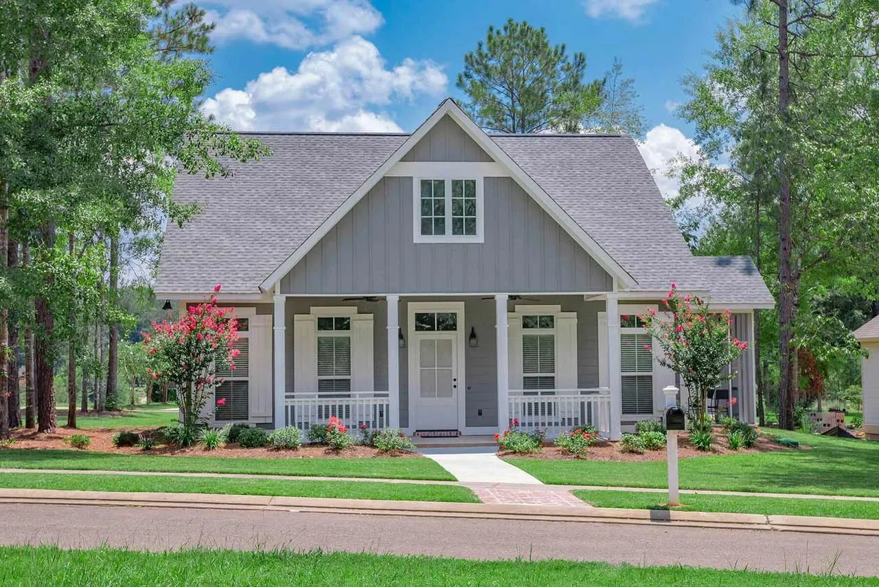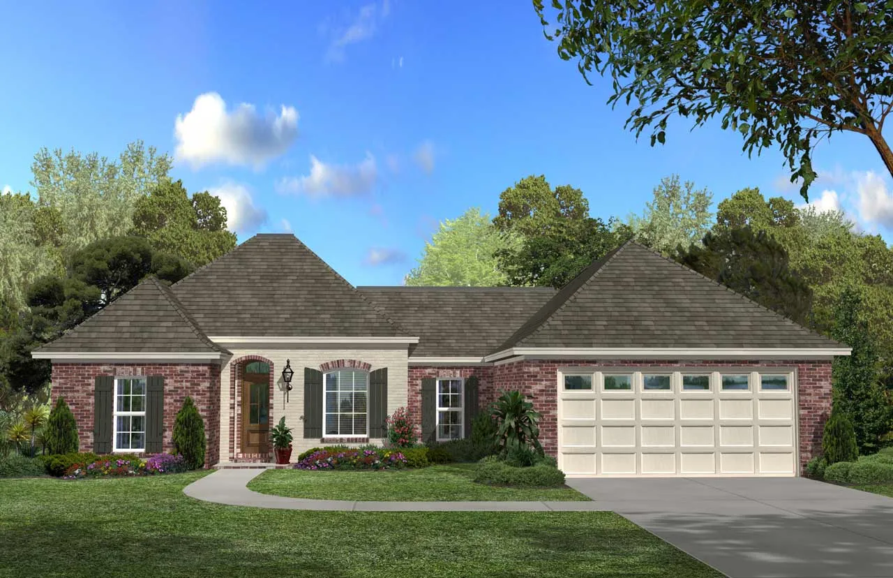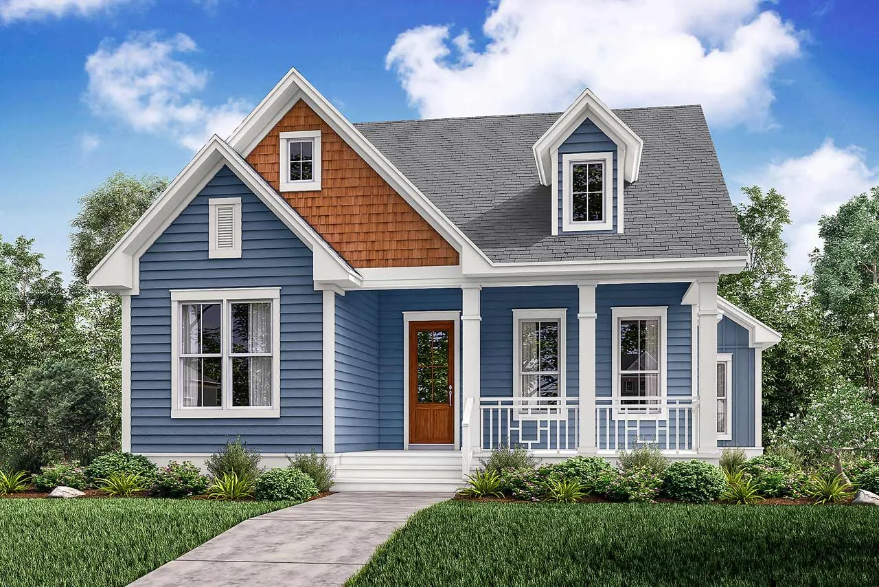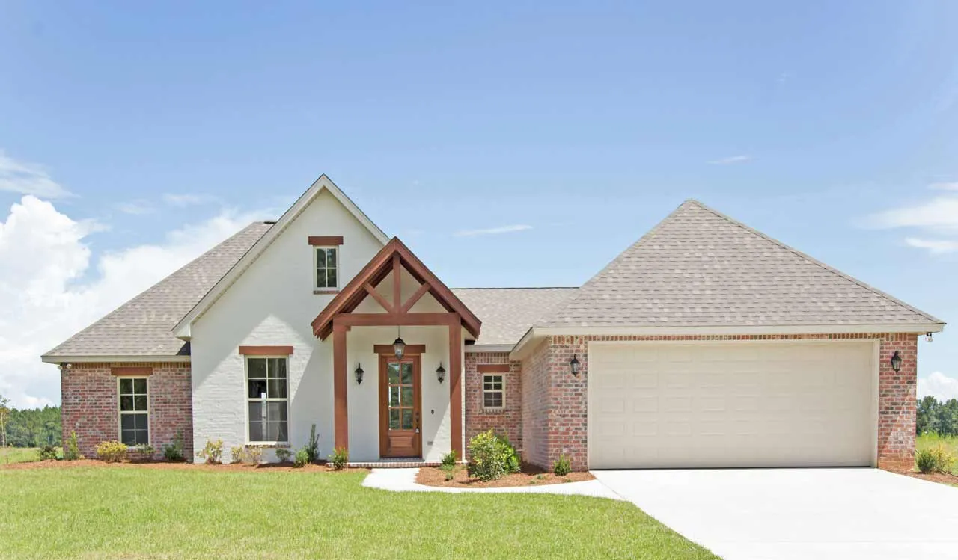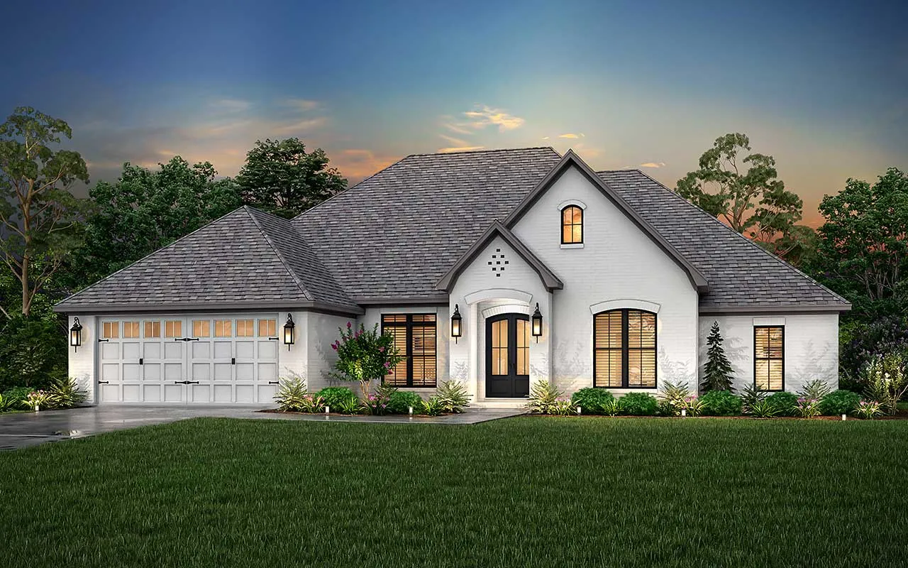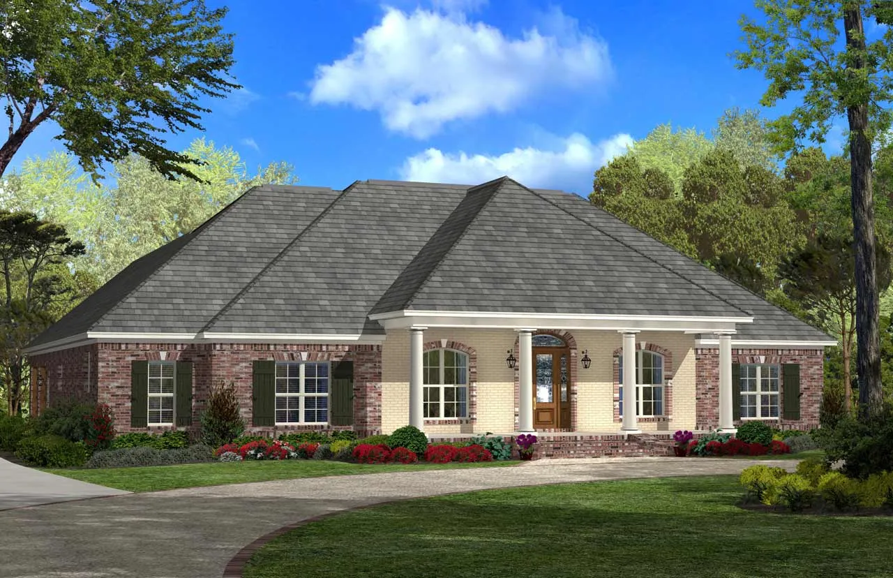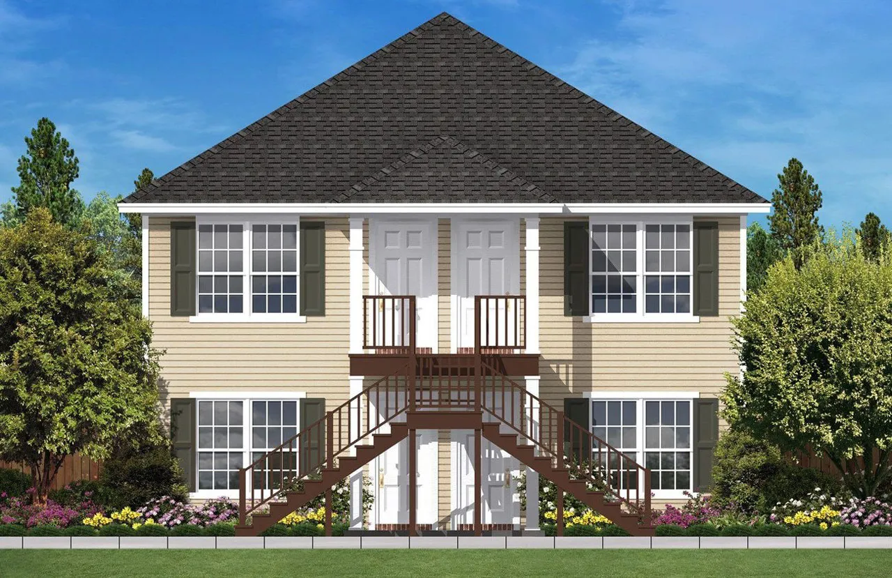-
15% OFF - SPRING SALE!!!
House Floor Plans by Designer 50
Plan # 50-106
Specification
- 1 Stories
- 3 Beds
- 2 Bath
- 1 Garages
- 1350 Sq.ft
Plan # 50-282
Specification
- 1 Stories
- 4 Beds
- 3 Bath
- 2 Garages
- 2219 Sq.ft
Plan # 50-294
Specification
- 1 Stories
- 3 Beds
- 2 Bath
- 2 Garages
- 1500 Sq.ft
Plan # 50-493
Specification
- 1 Stories
- 3 Beds
- 2 Bath
- 2 Garages
- 1296 Sq.ft
Plan # 50-157
Specification
- 1 Stories
- 4 Beds
- 2 - 1/2 Bath
- 2 Garages
- 2329 Sq.ft
Plan # 50-346
Specification
- 1 Stories
- 3 Beds
- 2 - 1/2 Bath
- 2 Garages
- 2155 Sq.ft
Plan # 50-358
Specification
- 1 Stories
- 4 Beds
- 3 Bath
- 2 Garages
- 2400 Sq.ft
Plan # 50-116
Specification
- 1 Stories
- 3 Beds
- 2 Bath
- 2 Garages
- 1500 Sq.ft
Plan # 50-293
Specification
- 1 Stories
- 3 Beds
- 2 Bath
- 2 Garages
- 1500 Sq.ft
Plan # 50-301
Specification
- 1 Stories
- 3 Beds
- 2 Bath
- 2 Garages
- 1600 Sq.ft
Plan # 50-321
Specification
- 1 Stories
- 4 Beds
- 2 Bath
- 2 Garages
- 1830 Sq.ft
Plan # 50-379
Specification
- 1 Stories
- 4 Beds
- 2 Bath
- 2 Garages
- 1875 Sq.ft
Plan # 50-138
Specification
- 1 Stories
- 4 Beds
- 2 - 1/2 Bath
- 2 Garages
- 2800 Sq.ft
Plan # 50-334
Specification
- 1 Stories
- 3 Beds
- 2 Bath
- 2 Garages
- 1952 Sq.ft
Plan # 50-357
Specification
- 1 Stories
- 4 Beds
- 2 - 1/2 Bath
- 2 Garages
- 2380 Sq.ft
Plan # 50-370
Specification
- 1 Stories
- 4 Beds
- 2 - 1/2 Bath
- 2 Garages
- 2900 Sq.ft
Plan # 50-131
Specification
- 1 Stories
- 3 Beds
- 2 - 1/2 Bath
- 2 Garages
- 2000 Sq.ft
Plan # 50-132
Specification
- 2 Stories
- 1 Beds
- 1 Bath
- 2176 Sq.ft

