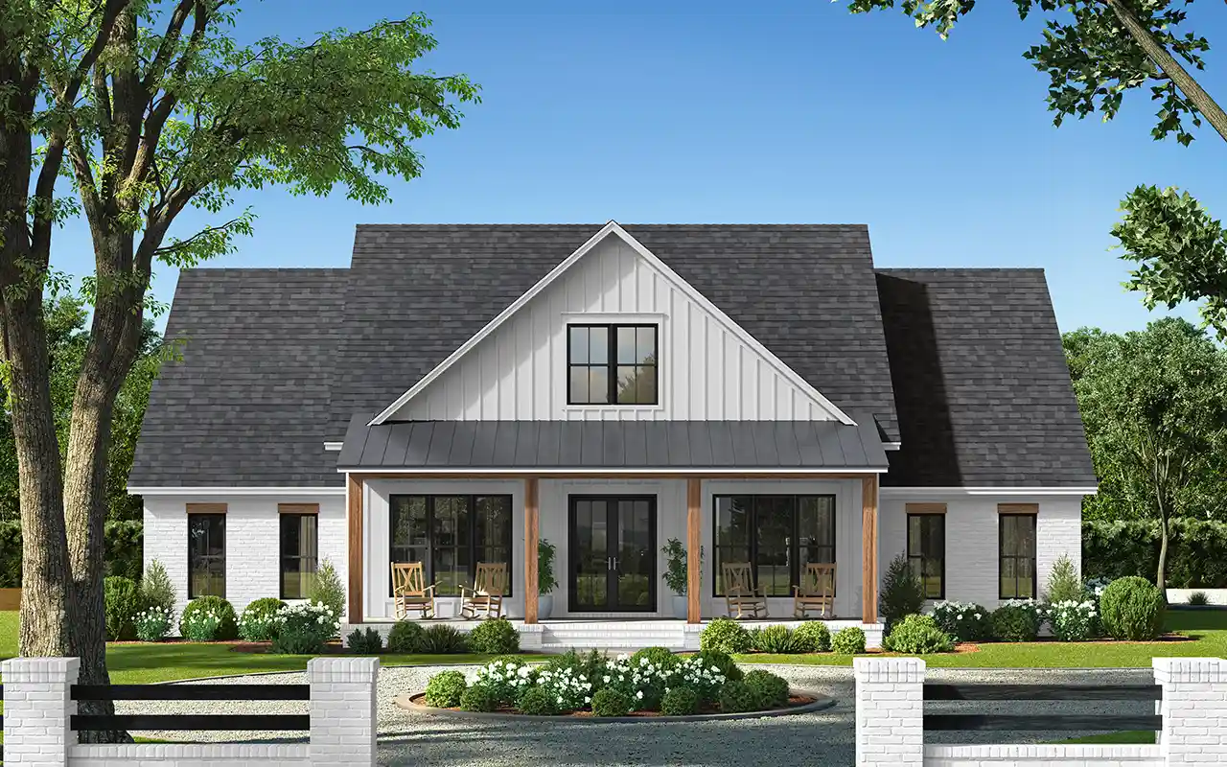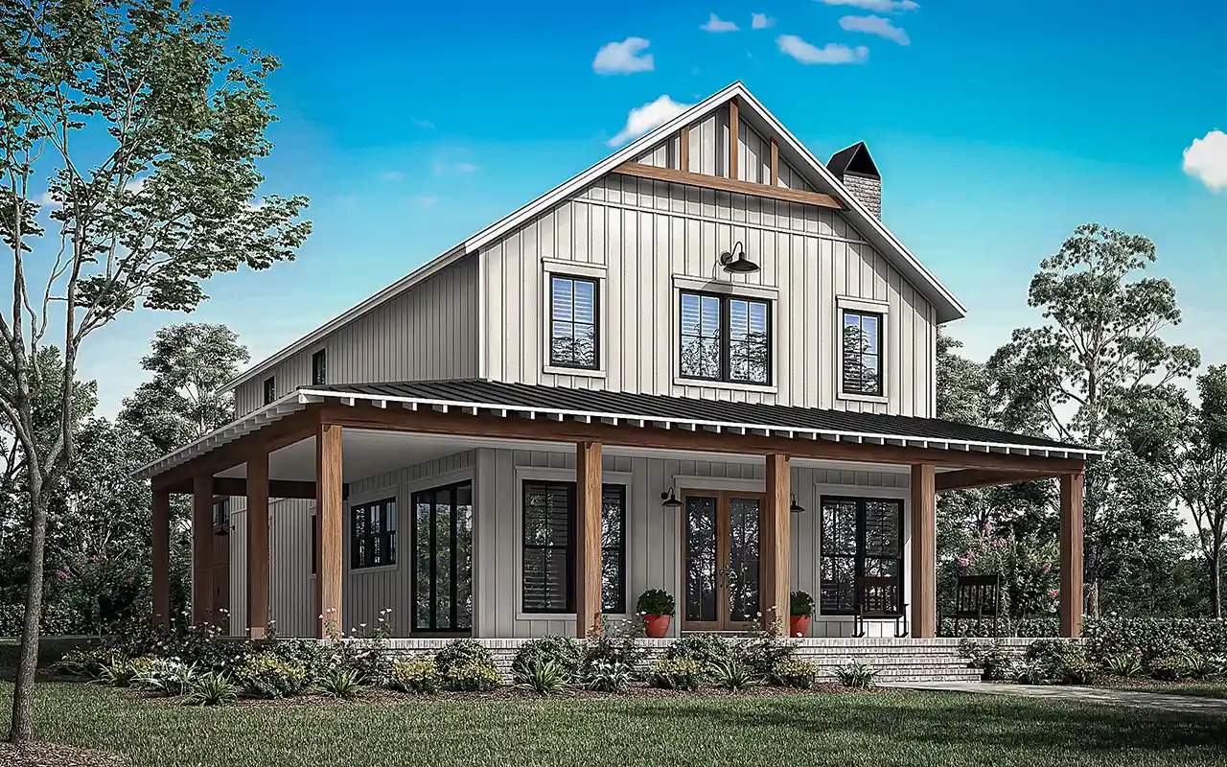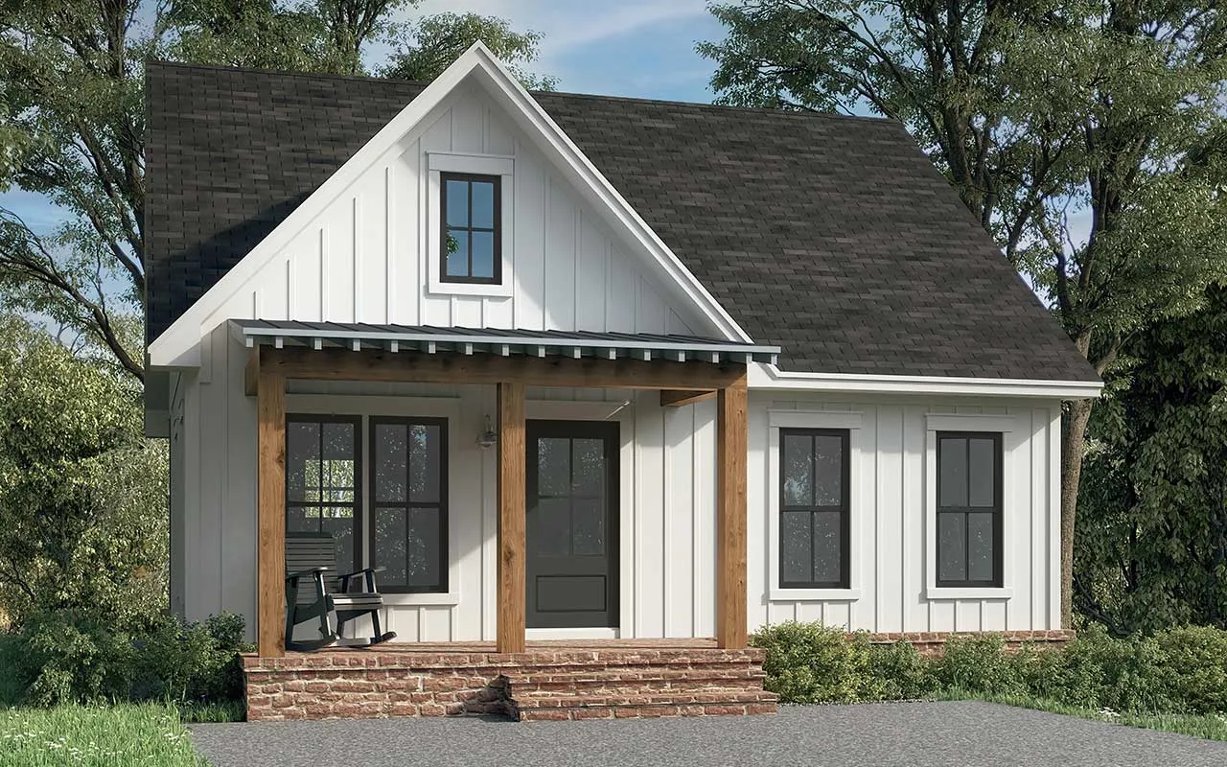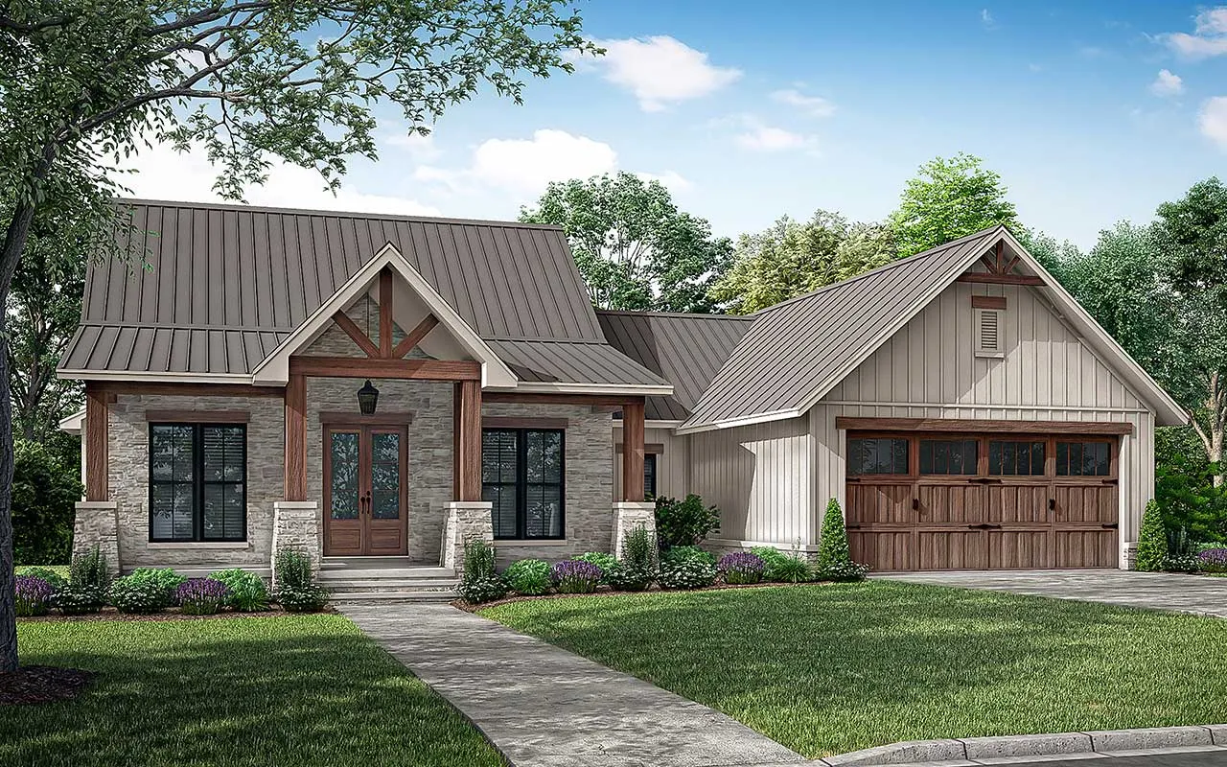-
15% OFF - SPRING SALE!!!
House Floor Plans by Designer 50
Plan # 50-398
Specification
- 1 Stories
- 4 Beds
- 3 - 1/2 Bath
- 3 Garages
- 2763 Sq.ft
Plan # 50-389
Specification
- 1 Stories
- 3 Beds
- 2 - 1/2 Bath
- 2 Garages
- 2358 Sq.ft
Plan # 50-411
Specification
- 1 Stories
- 3 Beds
- 2 - 1/2 Bath
- 2 Garages
- 2395 Sq.ft
Plan # 50-396
Specification
- 1 Stories
- 4 Beds
- 2 - 1/2 Bath
- 3 Garages
- 3032 Sq.ft
Plan # 50-249
Specification
- 1 Stories
- 3 Beds
- 2 Bath
- 2 Garages
- 2073 Sq.ft
Plan # 50-400
Specification
- 1 Stories
- 3 Beds
- 2 - 1/2 Bath
- 2 Garages
- 2044 Sq.ft
Plan # 50-397
Specification
- 1 Stories
- 3 Beds
- 2 - 1/2 Bath
- 2 Garages
- 2553 Sq.ft
Plan # 50-585
Specification
- 1 Stories
- 4 Beds
- 3 - 1/2 Bath
- 3 Garages
- 2585 Sq.ft
Plan # 50-510
Specification
- 1 Stories
- 3 Beds
- 2 - 1/2 Bath
- 1596 Sq.ft
Plan # 50-521
Specification
- 2 Stories
- 4 Beds
- 3 Bath
- 1 Garages
- 2417 Sq.ft
Plan # 50-242
Specification
- 1 Stories
- 3 Beds
- 3 Bath
- 2 Garages
- 1900 Sq.ft
Plan # 50-501
Specification
- 1 Stories
- 2 Beds
- 2 Bath
- 981 Sq.ft
Plan # 50-395
Specification
- 1 Stories
- 4 Beds
- 3 Bath
- 2 Garages
- 2832 Sq.ft
Plan # 50-475
Specification
- 1 Stories
- 3 Beds
- 2 - 1/2 Bath
- 2 Garages
- 1698 Sq.ft
Plan # 50-546
Specification
- 1 Stories
- 2 Beds
- 2 - 1/2 Bath
- 2 Garages
- 1408 Sq.ft
Plan # 50-502
Specification
- 1 Stories
- 4 Beds
- 3 Bath
- 2 Garages
- 2390 Sq.ft
Plan # 50-545
Specification
- 1 Stories
- 4 Beds
- 4 Bath
- 2 Garages
- 2096 Sq.ft
Plan # 50-160
Specification
- 1 Stories
- 4 Beds
- 2 - 1/2 Bath
- 2 Garages
- 2641 Sq.ft



















