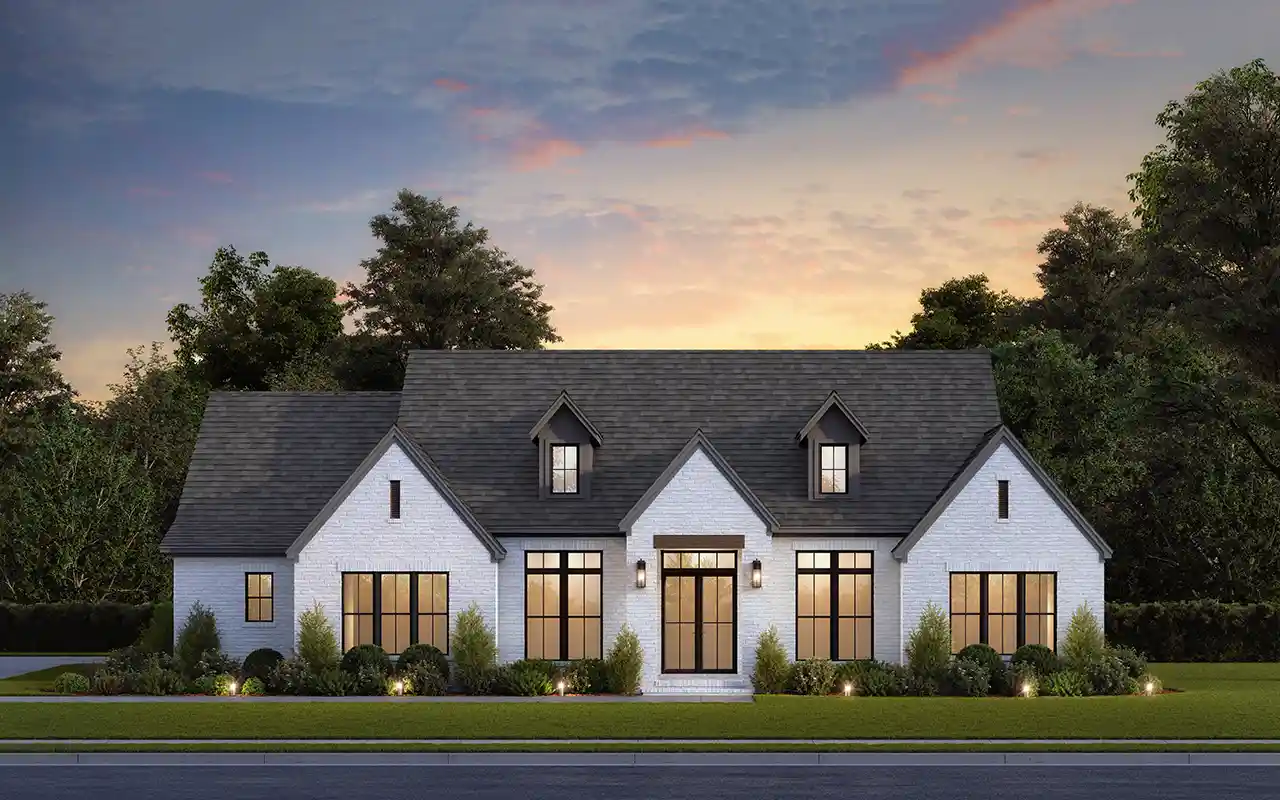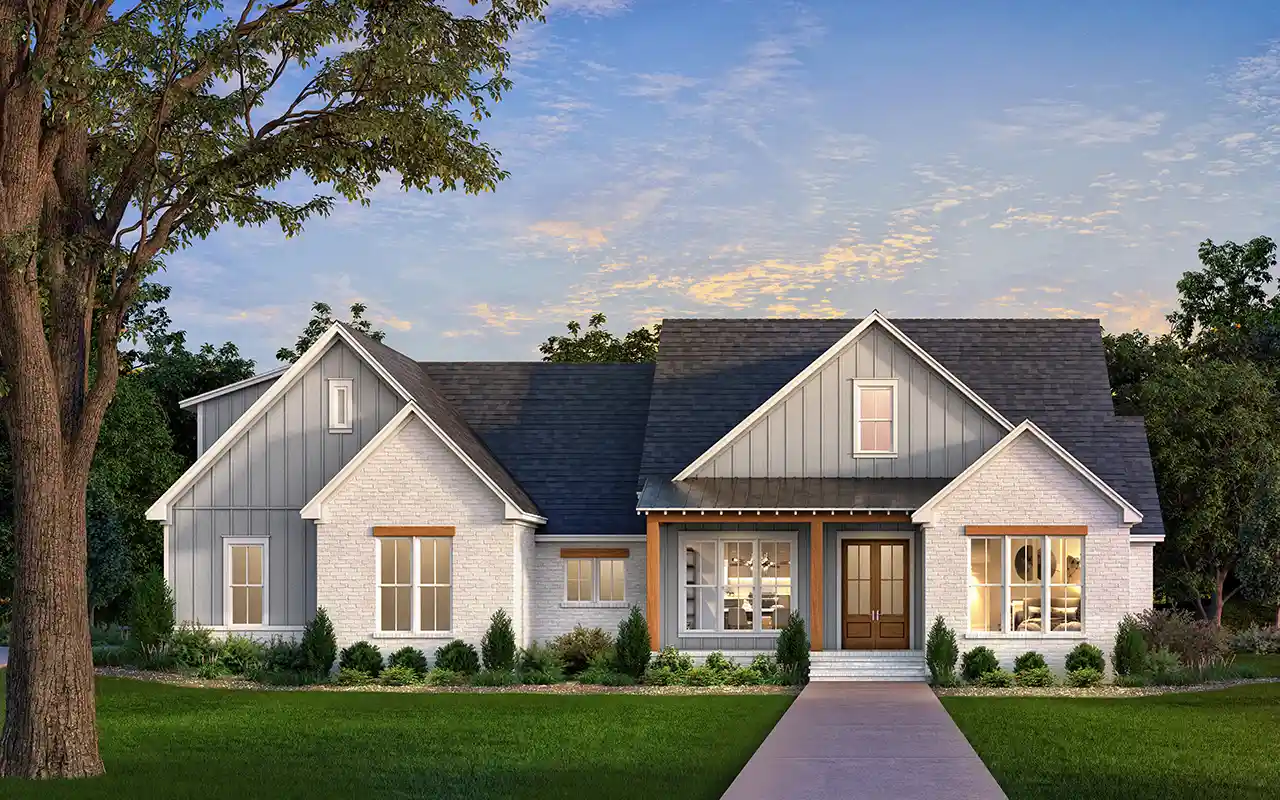-
15% OFF - SPRING SALE!!!
House Floor Plans by Designer 50
Plan # 50-386
Specification
- 1 Stories
- 3 Beds
- 2 Bath
- 3 Garages
- 2854 Sq.ft
Plan # 50-444
Specification
- 1 Stories
- 1 Beds
- 1 Bath
- 732 Sq.ft
Plan # 50-277
Specification
- 1 Stories
- 4 Beds
- 3 - 1/2 Bath
- 2 Garages
- 2742 Sq.ft
Plan # 50-498
Specification
- 1 Stories
- 6 Beds
- 4 Bath
- 2 Garages
- 2496 Sq.ft
Plan # 50-522
Specification
- 1 Stories
- 4 Beds
- 2 Bath
- 2 Garages
- 1800 Sq.ft
Plan # 50-514
Specification
- 1 Stories
- 2 Beds
- 2 Bath
- 1000 Sq.ft
Plan # 50-541
Specification
- 1 Stories
- 3 Beds
- 3 - 1/2 Bath
- 3 Garages
- 2859 Sq.ft
Plan # 50-540
Specification
- 1 Stories
- 3 Beds
- 2 Bath
- 2 Garages
- 1795 Sq.ft
Plan # 50-150
Specification
- 1 Stories
- 3 Beds
- 2 Bath
- 2 Garages
- 1381 Sq.ft
Plan # 50-409
Specification
- 1 Stories
- 3 Beds
- 2 Bath
- 2 Garages
- 1706 Sq.ft
Plan # 50-171
Specification
- 1 Stories
- 3 Beds
- 2 Bath
- 2 Garages
- 1769 Sq.ft
Plan # 50-448
Specification
- 1 Stories
- 3 Beds
- 2 - 1/2 Bath
- 2 Garages
- 2428 Sq.ft
Plan # 50-530
Specification
- 1 Stories
- 3 Beds
- 3 - 1/2 Bath
- 2 Garages
- 2278 Sq.ft
Plan # 50-565
Specification
- 1 Stories
- 3 Beds
- 2 Bath
- 3 Garages
- 2002 Sq.ft
Plan # 50-575
Specification
- 1 Stories
- 3 Beds
- 3 - 1/2 Bath
- 3 Garages
- 2492 Sq.ft
Plan # 50-472
Specification
- 1 Stories
- 1 Beds
- 1 Bath
- 780 Sq.ft
Plan # 50-586
Specification
- 1 Stories
- 4 Beds
- 3 - 1/2 Bath
- 2 Garages
- 2615 Sq.ft
Plan # 50-335
Specification
- 1 Stories
- 3 Beds
- 2 - 1/2 Bath
- 2 Garages
- 1993 Sq.ft



















