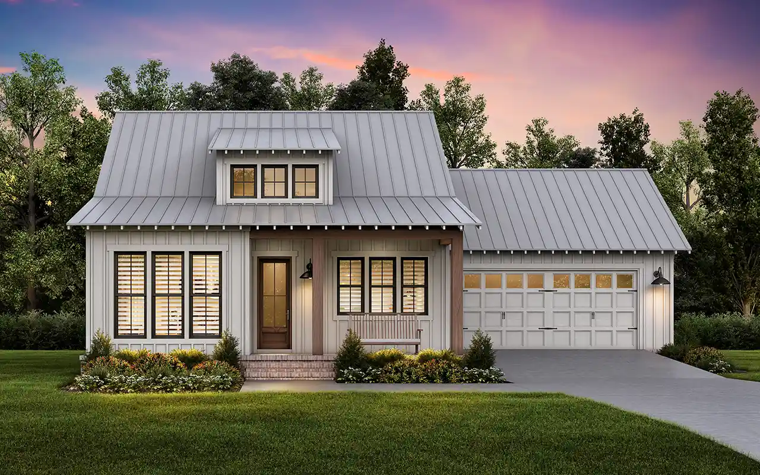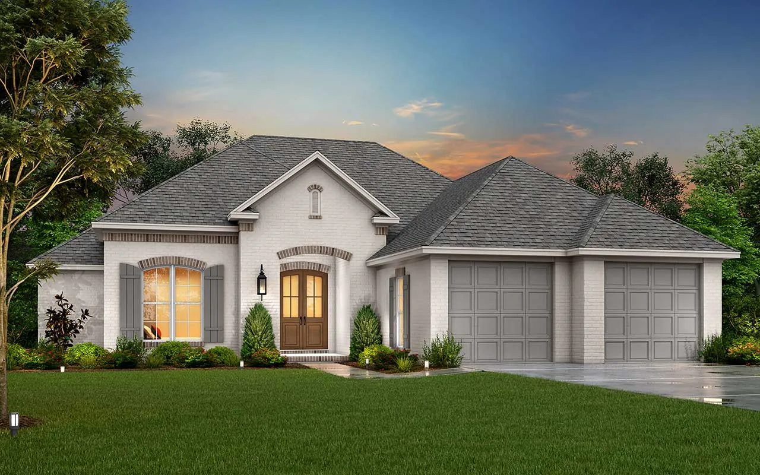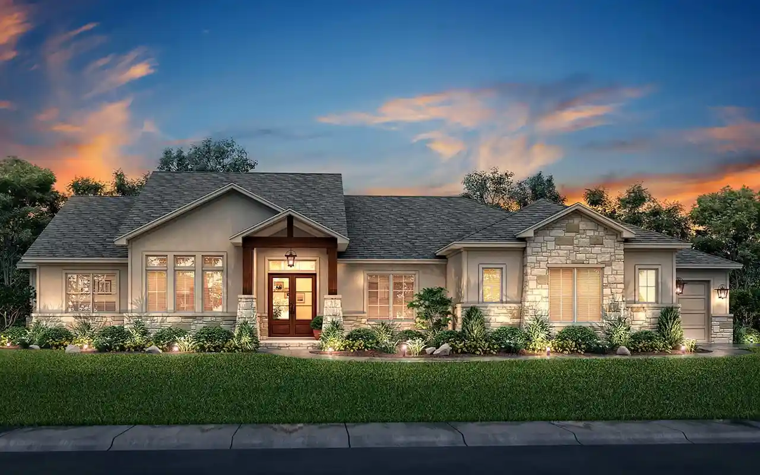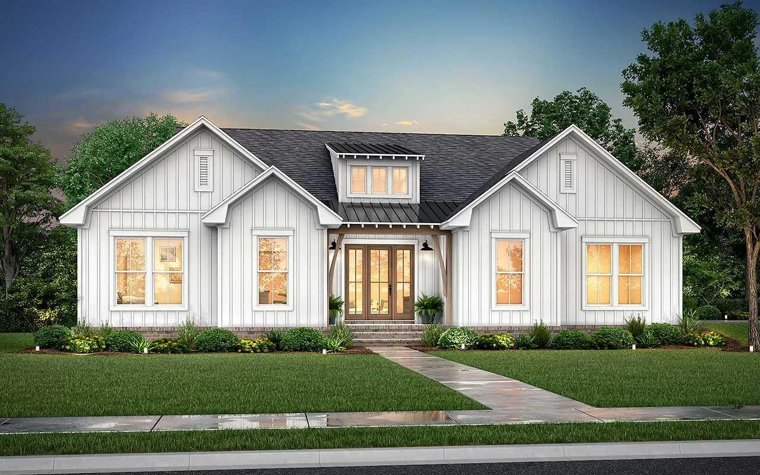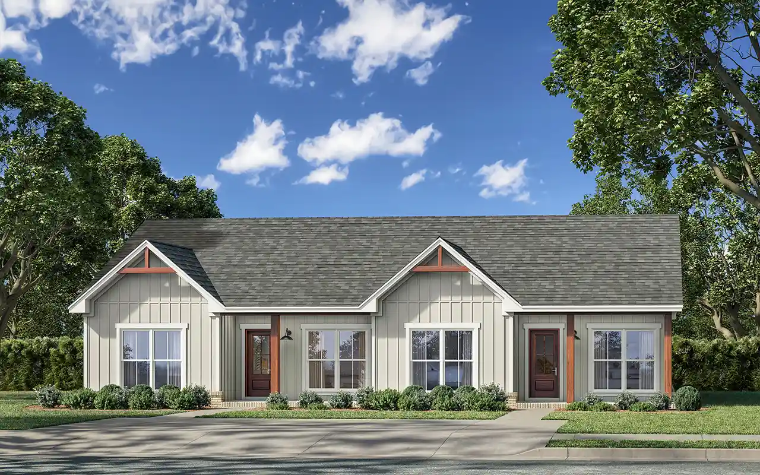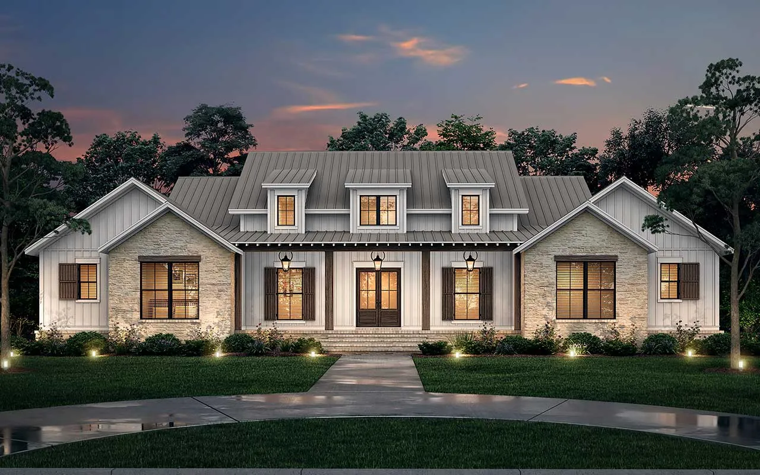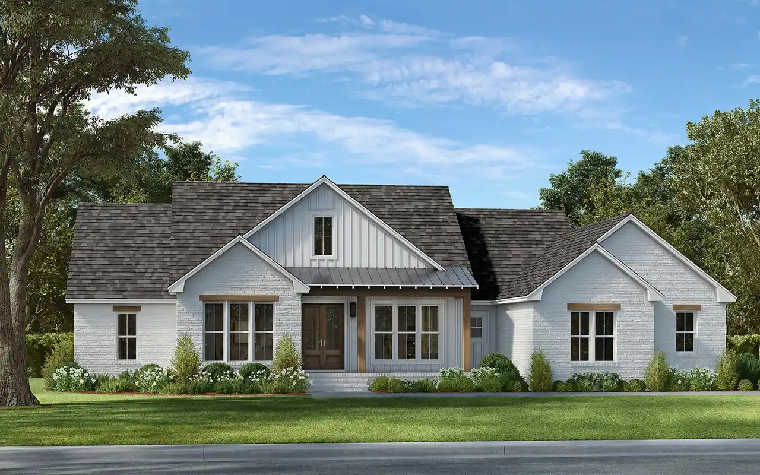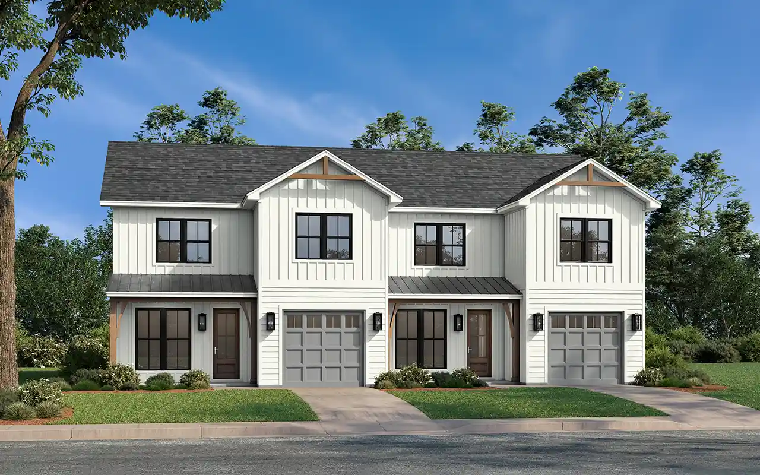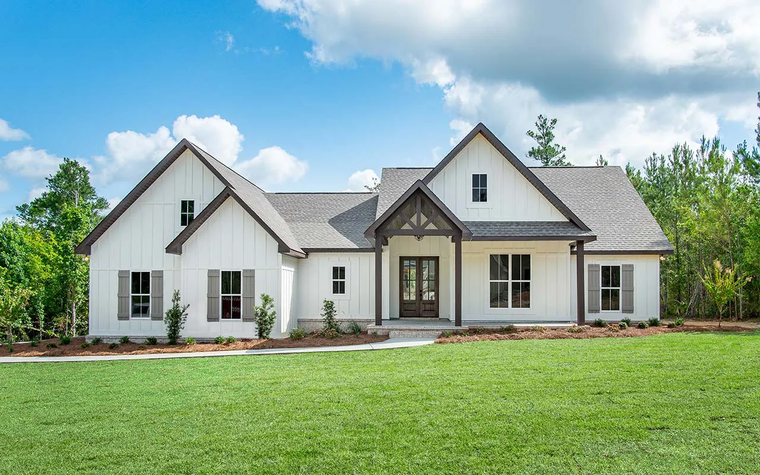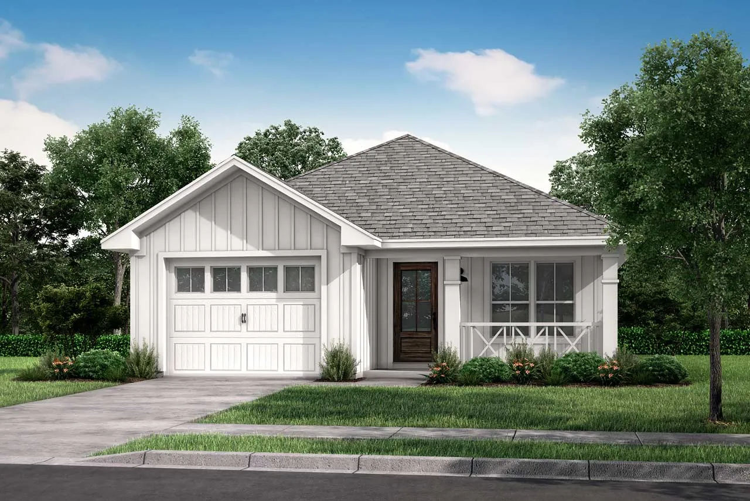House Floor Plans by Designer 50
Plan # 50-147
Specification
- 1 Stories
- 4 Beds
- 3 - 1/2 Bath
- 3 Garages
- 3195 Sq.ft
Plan # 50-154
Specification
- 1 Stories
- 3 Beds
- 2 Bath
- 2 Garages
- 1657 Sq.ft
Plan # 50-322
Specification
- 1 Stories
- 3 Beds
- 2 Bath
- 2 Garages
- 1842 Sq.ft
Plan # 50-556
Specification
- 1 Stories
- 2 Beds
- 2 Bath
- 2 Garages
- 1094 Sq.ft
Plan # 50-231
Specification
- 1 Stories
- 3 Beds
- 2 Bath
- 2 Garages
- 1600 Sq.ft
Plan # 50-576
Specification
- 1 Stories
- 3 Beds
- 2 - 1/2 Bath
- 3 Garages
- 2920 Sq.ft
Plan # 50-463
Specification
- 1 Stories
- 2 Beds
- 1 Bath
- 960 Sq.ft
Plan # 50-464
Specification
- 1 Stories
- 3 Beds
- 2 - 1/2 Bath
- 2 Garages
- 2045 Sq.ft
Plan # 50-104
Specification
- 1 Stories
- 2 Beds
- 2 Bath
- 900 Sq.ft
Plan # 50-428
Specification
- 1 Stories
- 3 Beds
- 2 - 1/2 Bath
- 2 Garages
- 2431 Sq.ft
Plan # 50-553
Specification
- 1 Stories
- 4 Beds
- 3 Bath
- 3 Garages
- 2585 Sq.ft
Plan # 50-588
Specification
- 1 Stories
- 4 Beds
- 4 Bath
- 2000 Sq.ft
Plan # 50-491
Specification
- 1 Stories
- 4 Beds
- 3 - 1/2 Bath
- 2 Garages
- 2977 Sq.ft
Plan # 50-552
Specification
- 1 Stories
- 4 Beds
- 2 - 1/2 Bath
- 2 Garages
- 2200 Sq.ft
Plan # 50-581
Specification
- 2 Stories
- 3 Beds
- 4 - 1/2 Bath
- 2 Garages
- 3162 Sq.ft
Plan # 50-412
Specification
- 1 Stories
- 3 Beds
- 2 - 1/2 Bath
- 2 Garages
- 2589 Sq.ft
Plan # 50-480
Specification
- 1 Stories
- 4 Beds
- 2 Bath
- 2 Garages
- 2092 Sq.ft
Plan # 50-286
Specification
- 1 Stories
- 3 Beds
- 2 Bath
- 1 Garages
- 1250 Sq.ft



