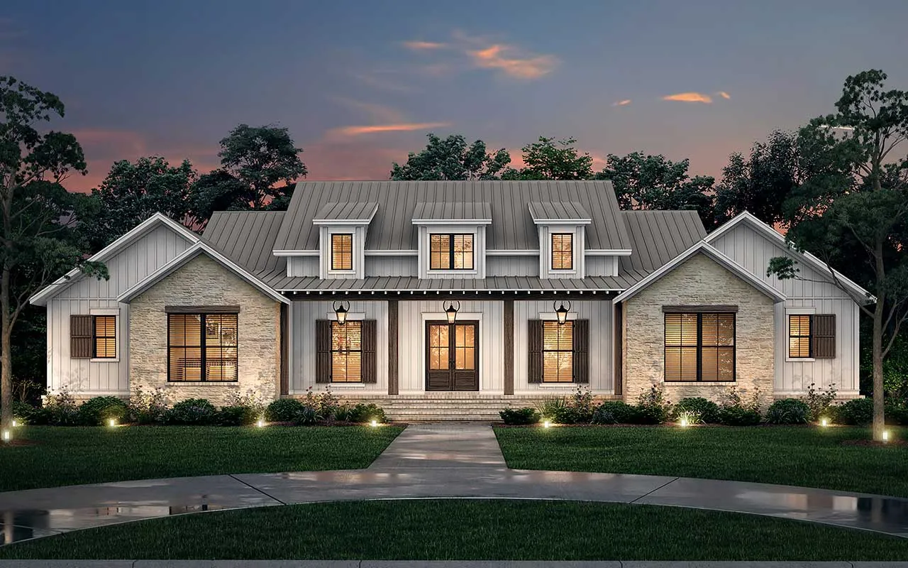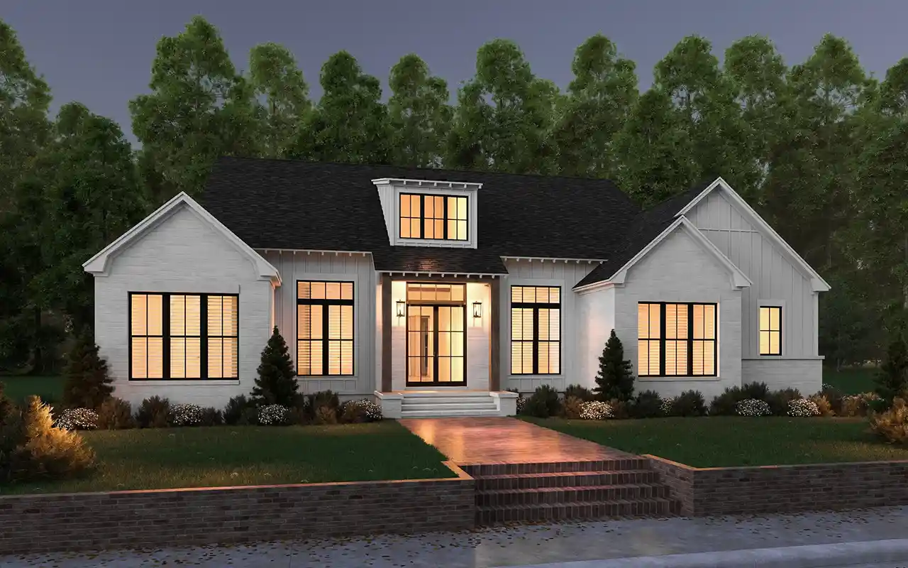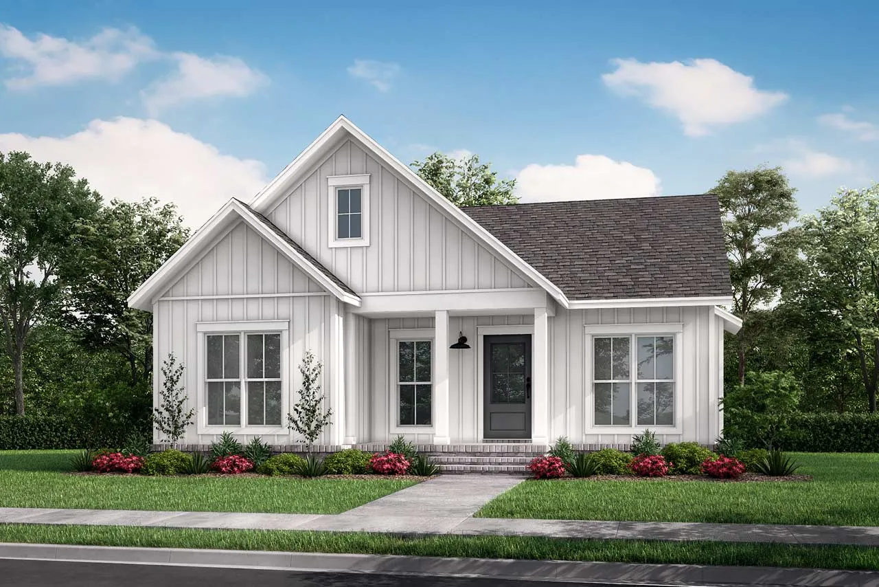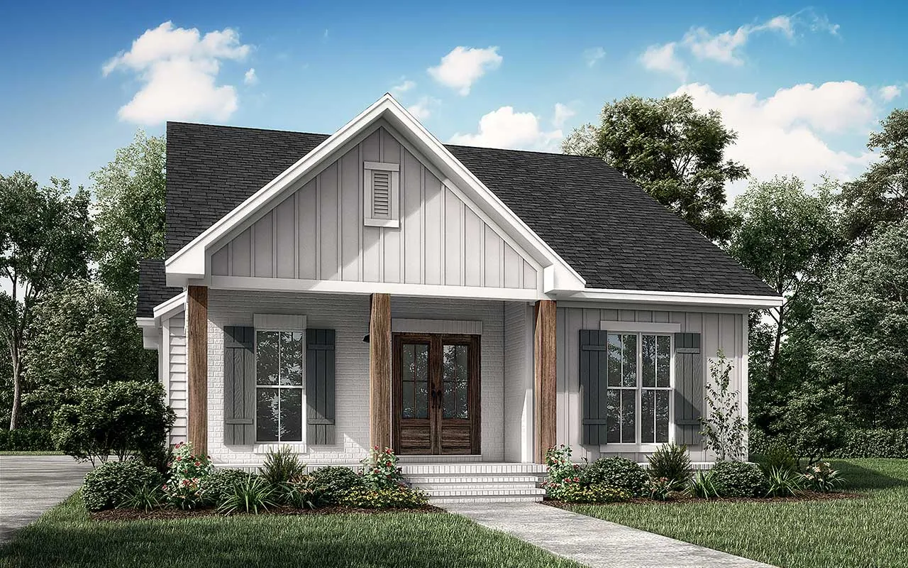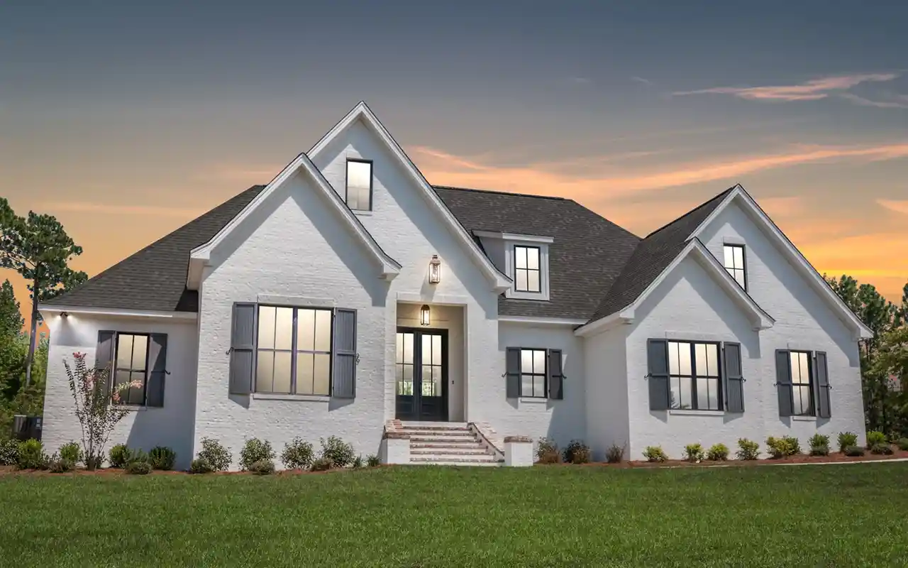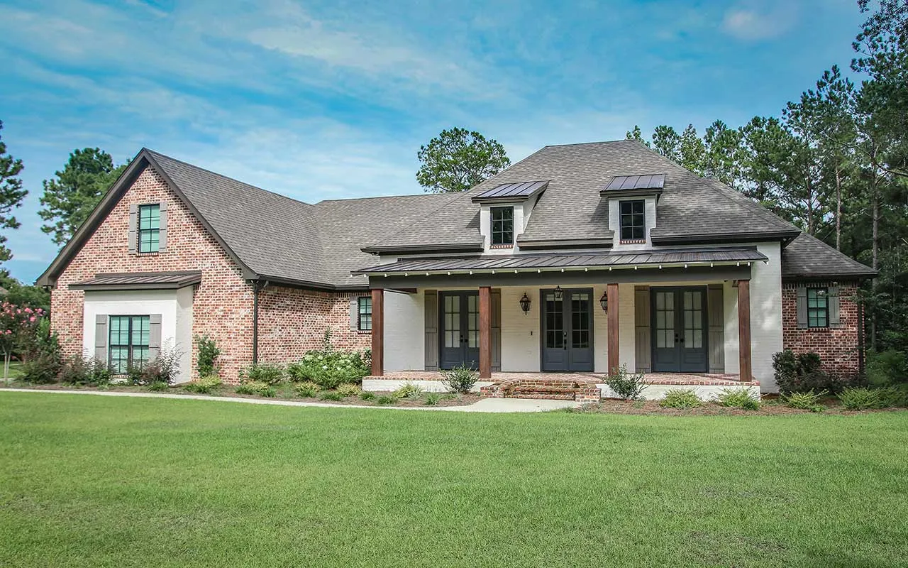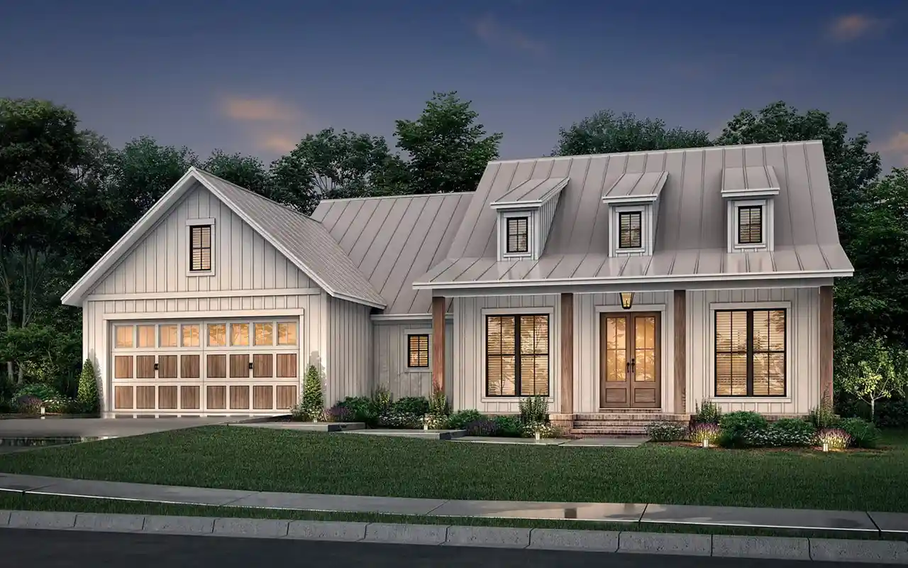House Floor Plans by Designer 50
Plan # 50-417
Specification
- 1 Stories
- 3 Beds
- 2 Bath
- 2 Garages
- 1697 Sq.ft
Plan # 50-491
Specification
- 1 Stories
- 4 Beds
- 3 - 1/2 Bath
- 2 Garages
- 2977 Sq.ft
Plan # 50-404
Specification
- 1 Stories
- 3 Beds
- 2 - 1/2 Bath
- 3 Garages
- 2230 Sq.ft
Plan # 50-509
Specification
- 1 Stories
- 3 Beds
- 2 - 1/2 Bath
- 2 Garages
- 1997 Sq.ft
Plan # 50-380
Specification
- 1 Stories
- 3 Beds
- 2 Bath
- 2 Garages
- 1232 Sq.ft
Plan # 50-390
Specification
- 1 Stories
- 3 Beds
- 2 - 1/2 Bath
- 2 Garages
- 2570 Sq.ft
Plan # 50-520
Specification
- 1 Stories
- 3 Beds
- 2 - 1/2 Bath
- 2 Garages
- 2253 Sq.ft
Plan # 50-431
Specification
- 1 Stories
- 2 Beds
- 2 Bath
- 1254 Sq.ft
Plan # 50-291
Specification
- 1 Stories
- 3 Beds
- 2 Bath
- 2 Garages
- 1450 Sq.ft
Plan # 50-538
Specification
- 1 Stories
- 4 Beds
- 3 Bath
- 2 Garages
- 2278 Sq.ft
Plan # 50-205
Specification
- 1 Stories
- 4 Beds
- 3 - 1/2 Bath
- 2 Garages
- 2399 Sq.ft
Plan # 50-525
Specification
- 2 Stories
- 4 Beds
- 3 - 1/2 Bath
- 2 Garages
- 2392 Sq.ft
Plan # 50-383
Specification
- 1 Stories
- 3 Beds
- 2 Bath
- 2 Garages
- 2165 Sq.ft
Plan # 50-580
Specification
- 1 Stories
- 4 Beds
- 2 - 1/2 Bath
- 2 Garages
- 2847 Sq.ft
Plan # 50-537
Specification
- 1 Stories
- 4 Beds
- 4 Bath
- 2 Garages
- 2196 Sq.ft
Plan # 50-570
Specification
- 1 Stories
- 4 Beds
- 2 - 1/2 Bath
- 2 Garages
- 2404 Sq.ft
Plan # 50-490
Specification
- 1 Stories
- 4 Beds
- 3 - 1/2 Bath
- 3 Garages
- 3106 Sq.ft
Plan # 50-562
Specification
- 1 Stories
- 3 Beds
- 2 Bath
- 2 Garages
- 1740 Sq.ft

