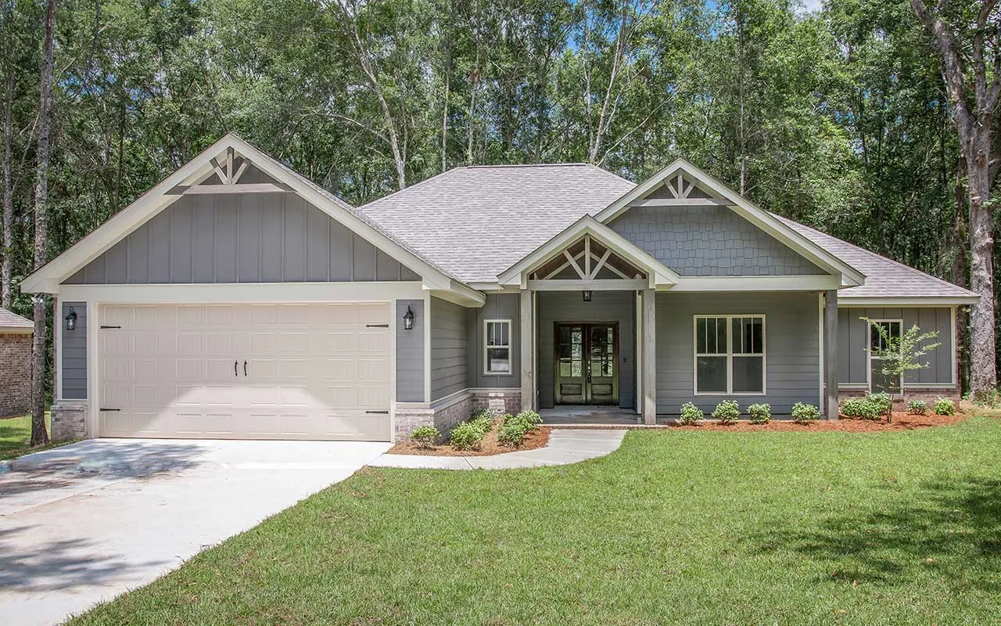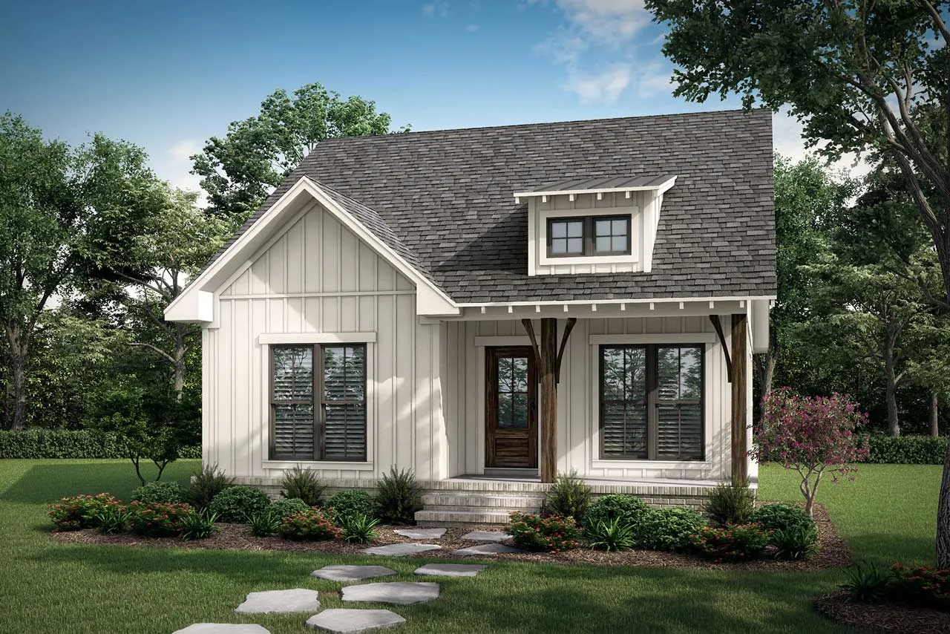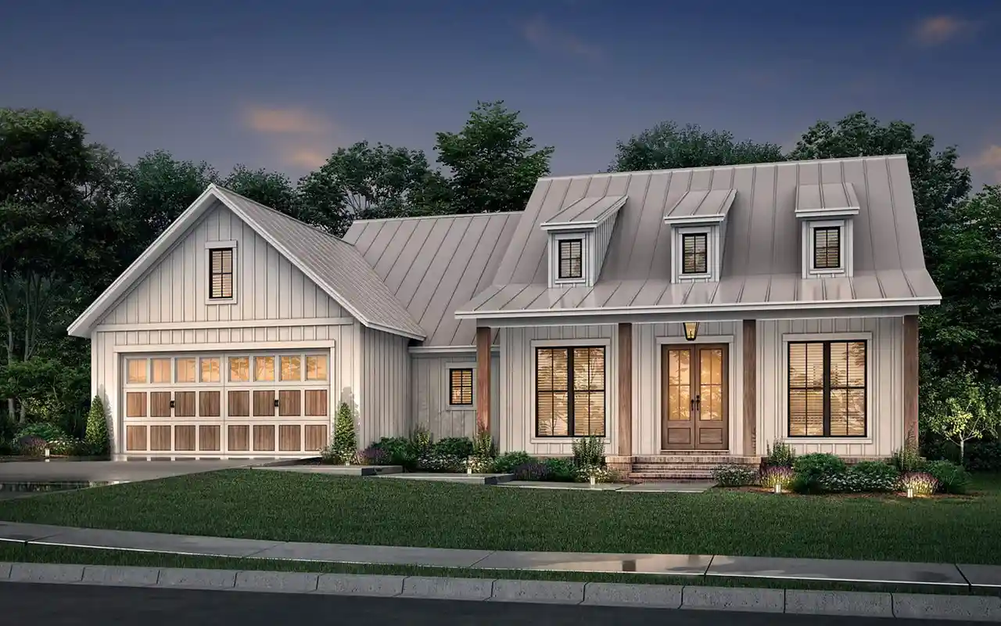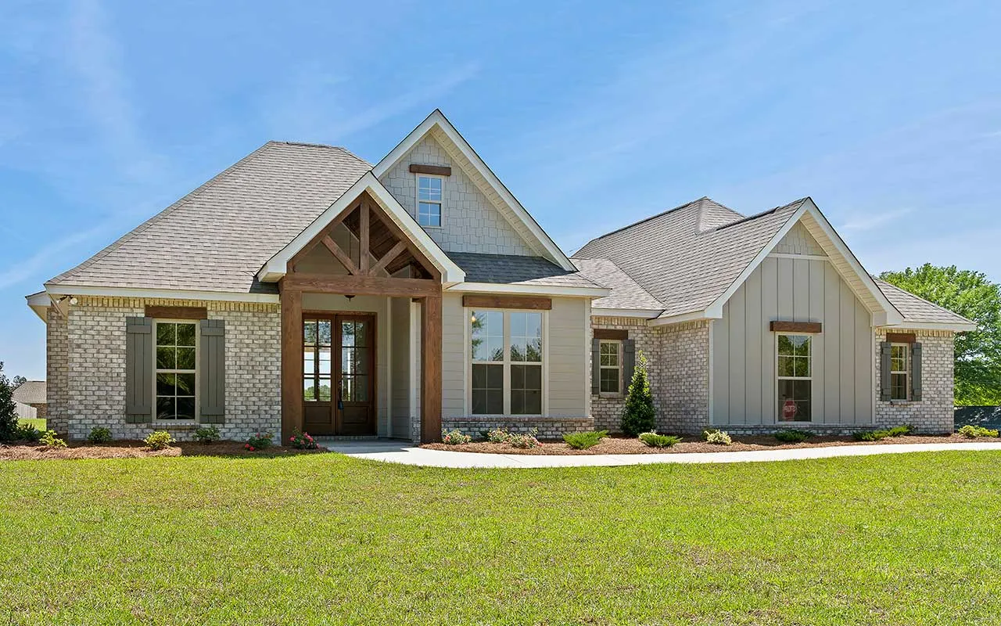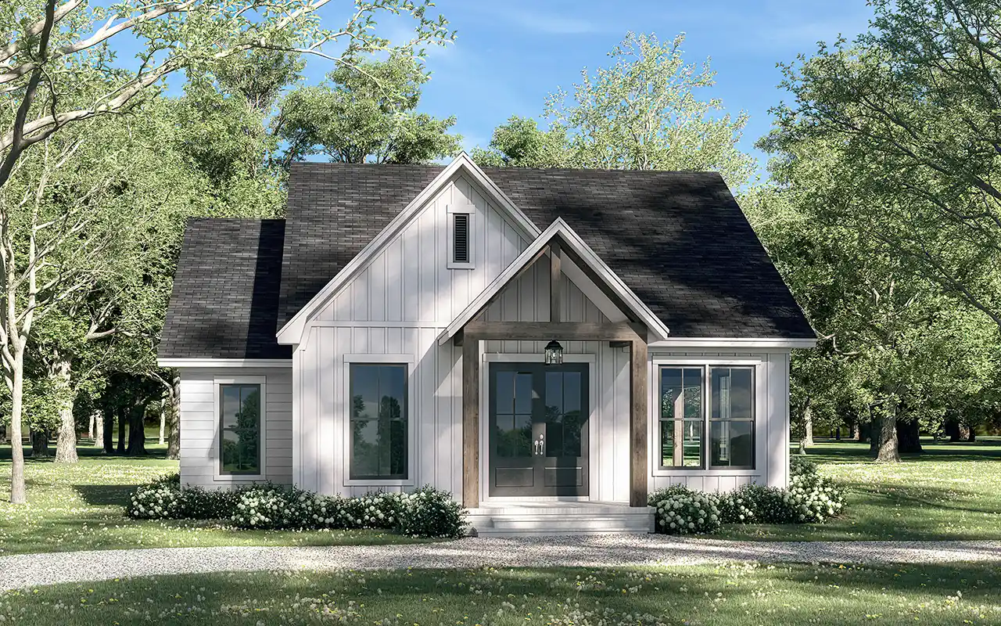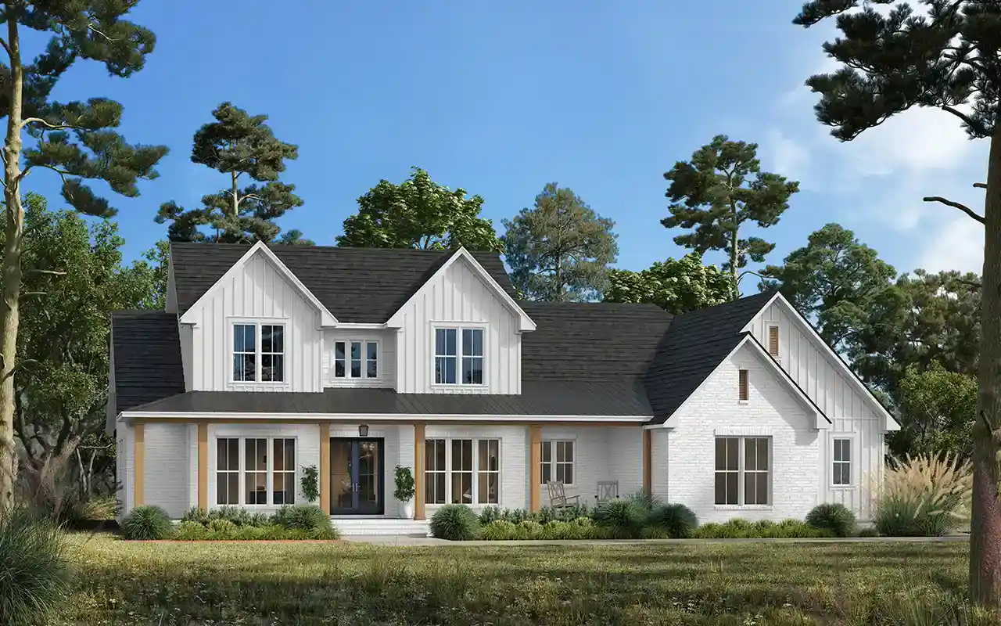House Floor Plans by Designer 50
Plan # 50-511
Specification
- 1 Stories
- 3 Beds
- 2 - 1/2 Bath
- 2 Garages
- 2195 Sq.ft
Plan # 50-281
Specification
- 1 Stories
- 4 Beds
- 2 - 1/2 Bath
- 2 Garages
- 2589 Sq.ft
Plan # 50-146
Specification
- 1 Stories
- 4 Beds
- 3 Bath
- 3 Garages
- 3527 Sq.ft
Plan # 50-485
Specification
- 1 Stories
- 4 Beds
- 2 - 1/2 Bath
- 2 Garages
- 1982 Sq.ft
Plan # 50-385
Specification
- 1 Stories
- 3 Beds
- 2 - 1/2 Bath
- 2 Garages
- 2652 Sq.ft
Plan # 50-568
Specification
- 1 Stories
- 3 Beds
- 2 - 1/2 Bath
- 2 Garages
- 2201 Sq.ft
Plan # 50-320
Specification
- 1 Stories
- 3 Beds
- 2 Bath
- 2 Garages
- 1826 Sq.ft
Plan # 50-441
Specification
- 1 Stories
- 2 Beds
- 2 Bath
- 1252 Sq.ft
Plan # 50-506
Specification
- 1 Stories
- 3 Beds
- 3 - 1/2 Bath
- 2 Garages
- 2726 Sq.ft
Plan # 50-562
Specification
- 1 Stories
- 3 Beds
- 2 Bath
- 2 Garages
- 1740 Sq.ft
Plan # 50-152
Specification
- 1 Stories
- 4 Beds
- 2 Bath
- 2 Garages
- 2210 Sq.ft
Plan # 50-202
Specification
- 1 Stories
- 3 Beds
- 3 - 1/2 Bath
- 2 Garages
- 2282 Sq.ft
Plan # 50-408
Specification
- 1 Stories
- 4 Beds
- 3 Bath
- 2 Garages
- 2608 Sq.ft
Plan # 50-413
Specification
- 1 Stories
- 4 Beds
- 2 Bath
- 2 Garages
- 1992 Sq.ft
Plan # 50-470
Specification
- 1 Stories
- 4 Beds
- 2 - 1/2 Bath
- 2 Garages
- 1998 Sq.ft
Plan # 50-505
Specification
- 1 Stories
- 2 Beds
- 2 Bath
- 1399 Sq.ft
Plan # 50-420
Specification
- 1 Stories
- 3 Beds
- 2 - 1/2 Bath
- 2 Garages
- 2249 Sq.ft
Plan # 50-590
Specification
- 2 Stories
- 5 Beds
- 3 - 1/2 Bath
- 2 Garages
- 2800 Sq.ft



