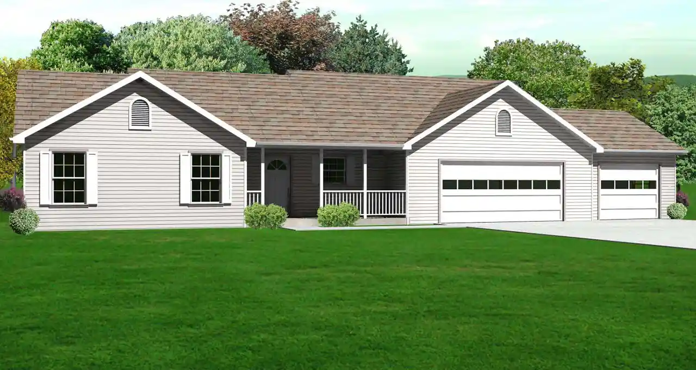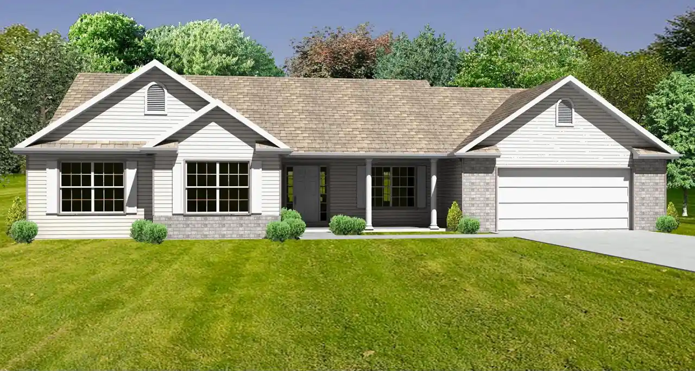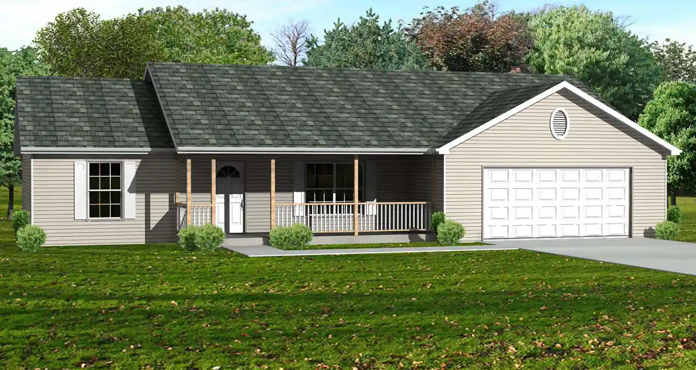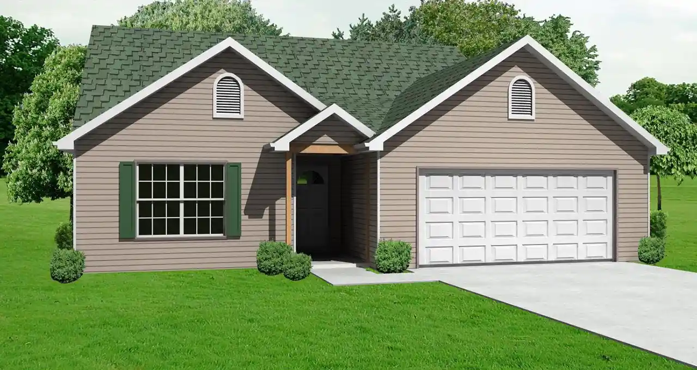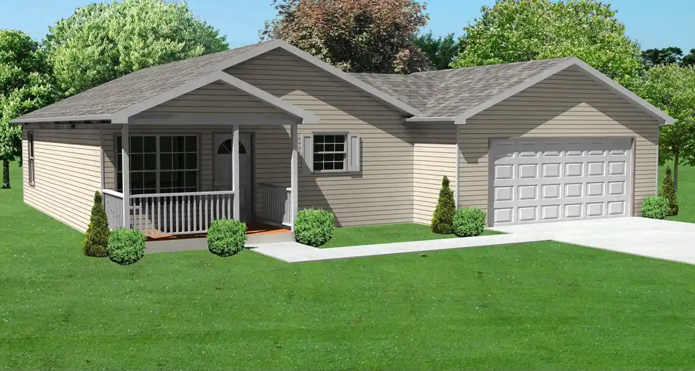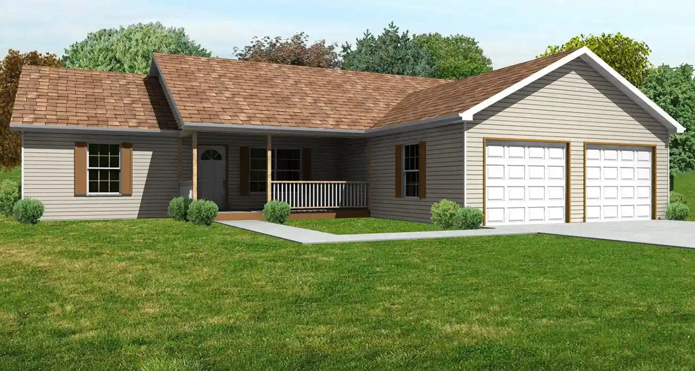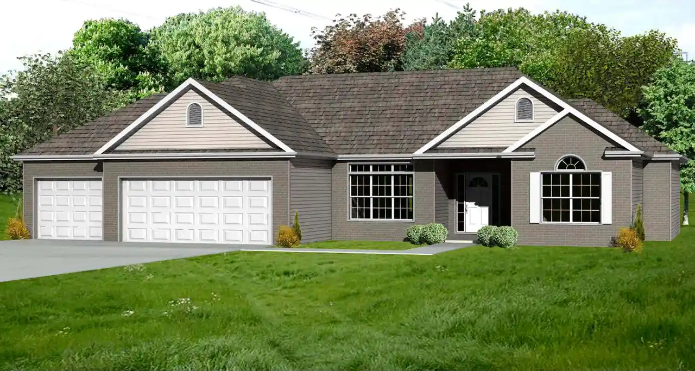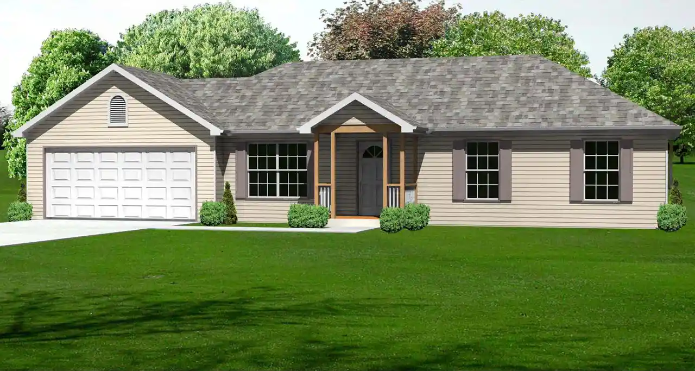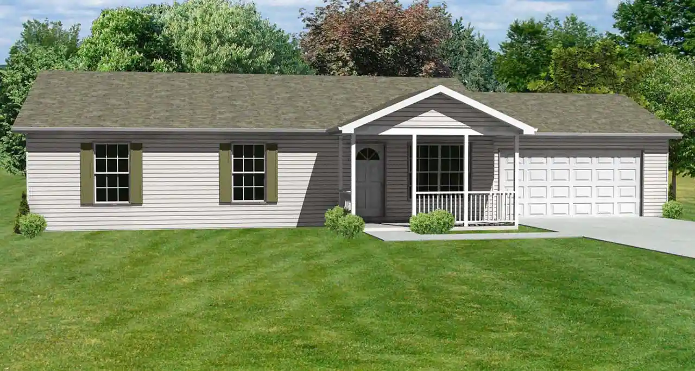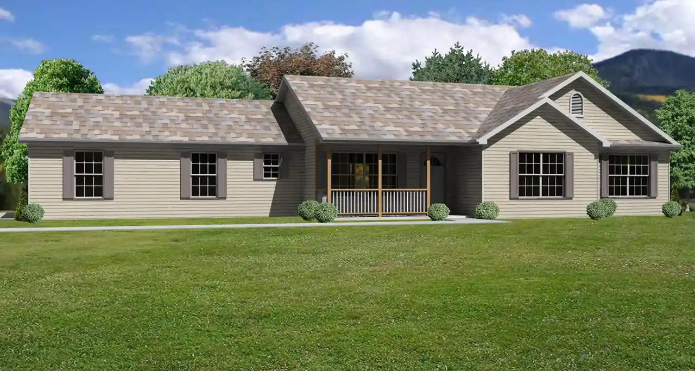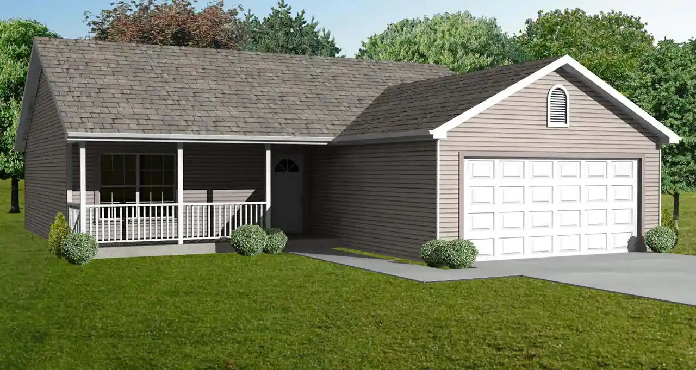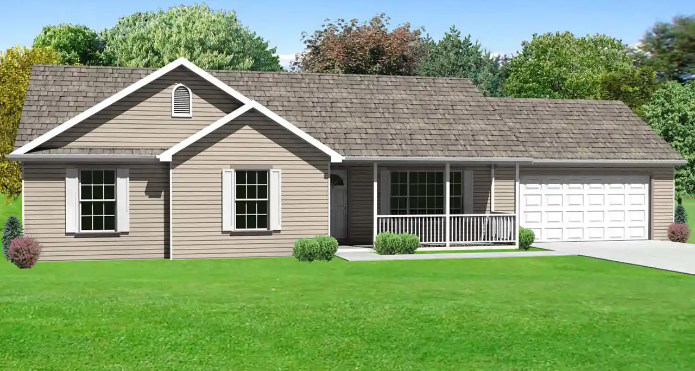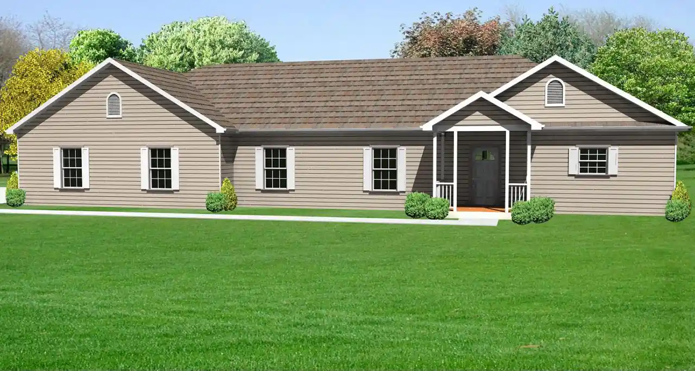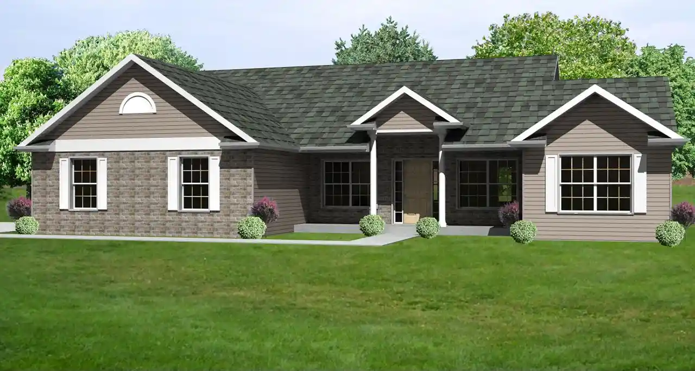House Floor Plans by Designer 51
Plan # 51-183
Specification
- 1 Stories
- 3 Beds
- 2 Bath
- 3 Garages
- 1798 Sq.ft
Plan # 51-195
Specification
- 1 Stories
- 3 Beds
- 2 - 1/2 Bath
- 2 Garages
- 1780 Sq.ft
Plan # 51-186
Specification
- 1 Stories
- 3 Beds
- 2 Bath
- 2 Garages
- 1542 Sq.ft
Plan # 51-170
Specification
- 1 Stories
- 3 Beds
- 2 - 1/2 Bath
- 2 Garages
- 1762 Sq.ft
Plan # 51-105
Specification
- 1 Stories
- 2 Beds
- 2 - 1/2 Bath
- 2 Garages
- 2012 Sq.ft
Plan # 51-192
Specification
- 1 Stories
- 3 Beds
- 2 Bath
- 2 Garages
- 1588 Sq.ft
Plan # 51-149
Specification
- 1 Stories
- 3 Beds
- 2 - 1/2 Bath
- 2 Garages
- 1332 Sq.ft
Plan # 51-121
Specification
- 1 Stories
- 3 Beds
- 1 Bath
- 2 Garages
- 936 Sq.ft
Plan # 51-148
Specification
- 1 Stories
- 3 Beds
- 2 Bath
- 2 Garages
- 1792 Sq.ft
Plan # 51-203
Specification
- 1 Stories
- 2 Beds
- 2 Bath
- 3 Garages
- 1948 Sq.ft
Plan # 51-110
Specification
- 1 Stories
- 3 Beds
- 1 Bath
- 2 Garages
- 1030 Sq.ft
Plan # 51-173
Specification
- 1 Stories
- 3 Beds
- 2 Bath
- 2 Garages
- 1176 Sq.ft
Plan # 51-116
Specification
- 1 Stories
- 3 Beds
- 2 Bath
- 3 Garages
- 1264 Sq.ft
Plan # 51-153
Specification
- 1 Stories
- 3 Beds
- 2 - 1/2 Bath
- 2 Garages
- 1630 Sq.ft
Plan # 51-177
Specification
- 1 Stories
- 3 Beds
- 1 Bath
- 2 Garages
- 1120 Sq.ft
Plan # 51-185
Specification
- 1 Stories
- 3 Beds
- 1 Bath
- 2 Garages
- 1326 Sq.ft
Plan # 51-126
Specification
- 1 Stories
- 3 Beds
- 2 - 1/2 Bath
- 3 Garages
- 1880 Sq.ft
Plan # 51-140
Specification
- 1 Stories
- 3 Beds
- 2 Bath
- 2 Garages
- 2078 Sq.ft
