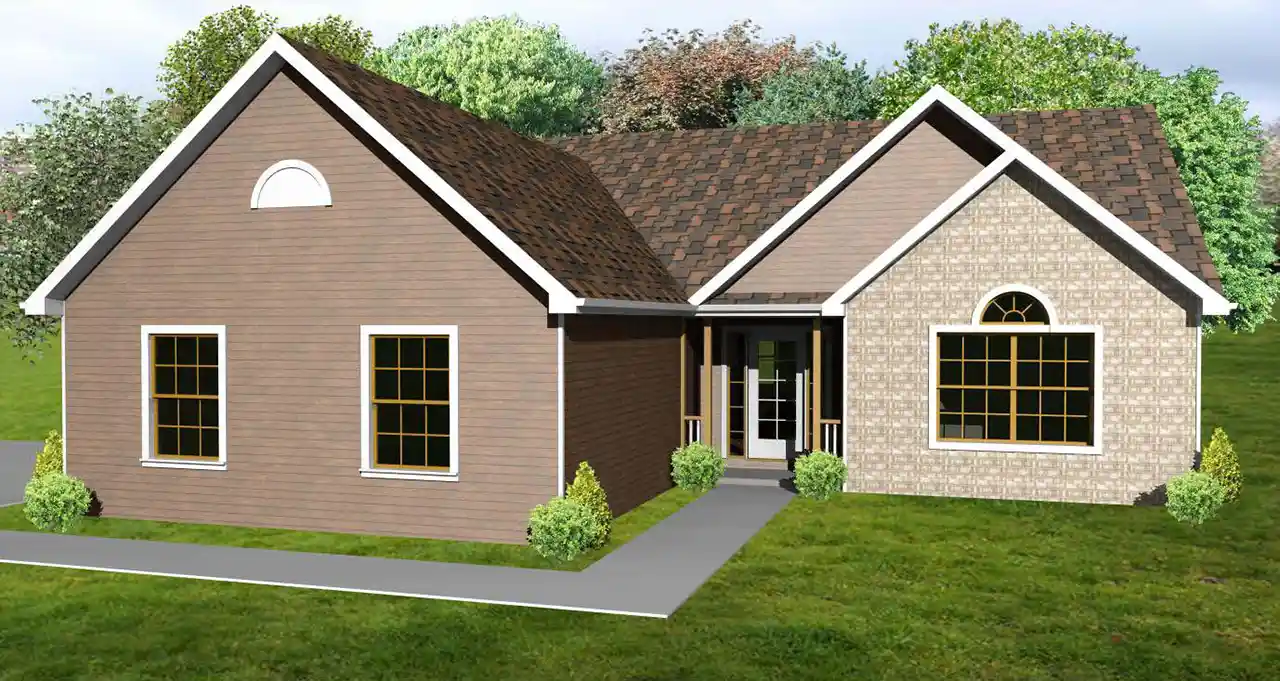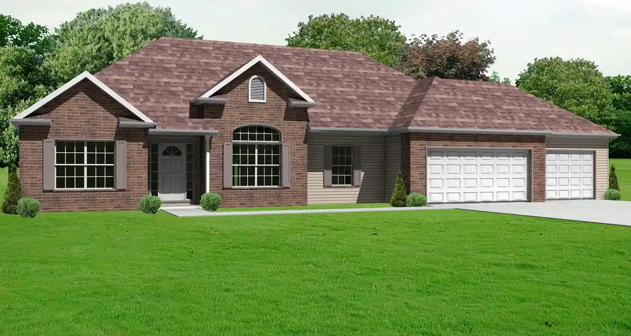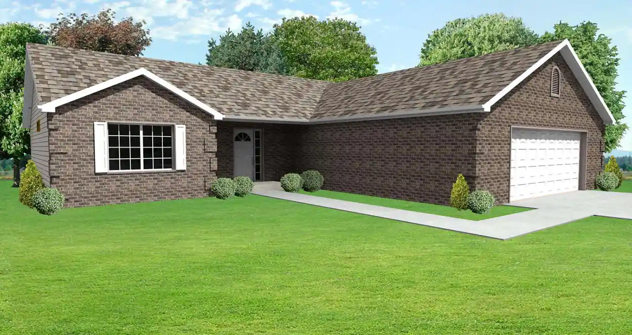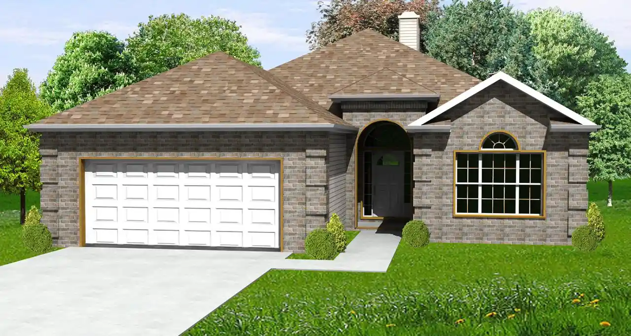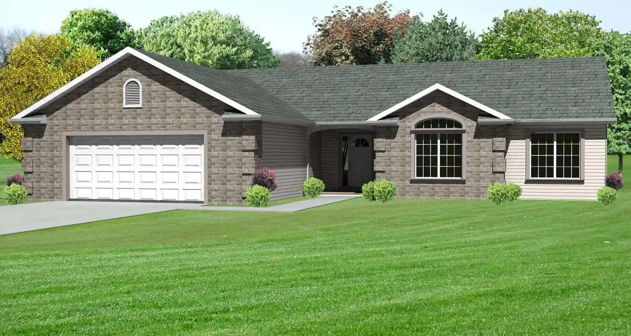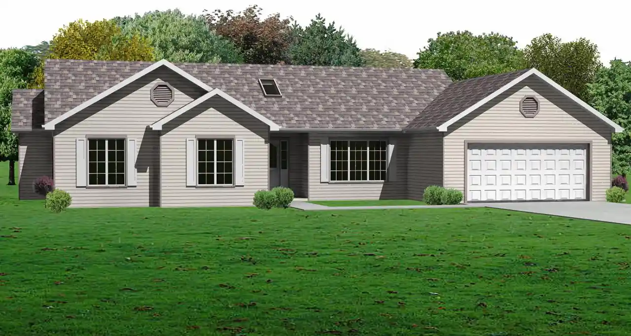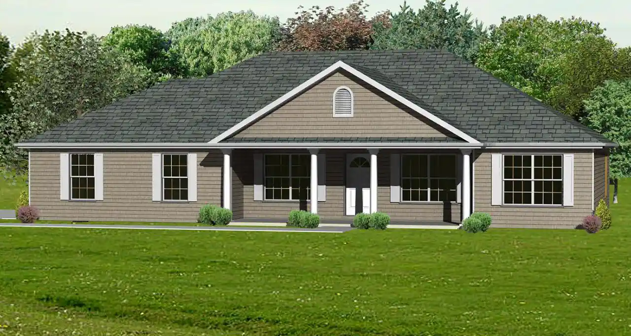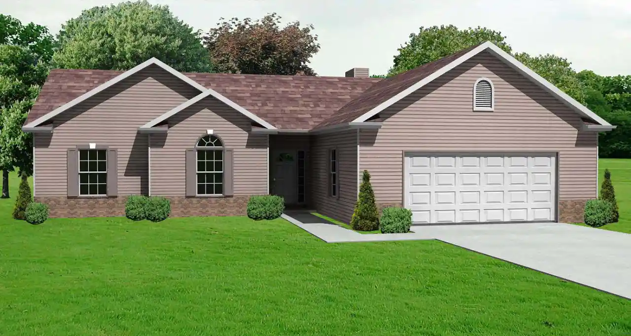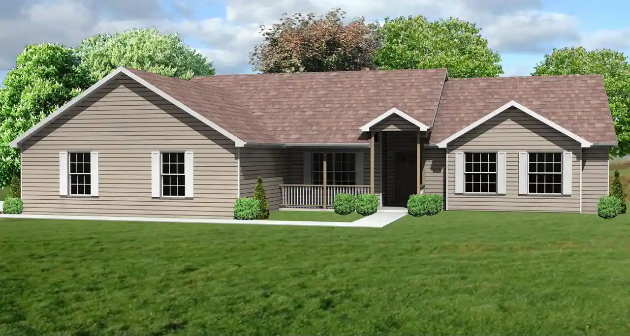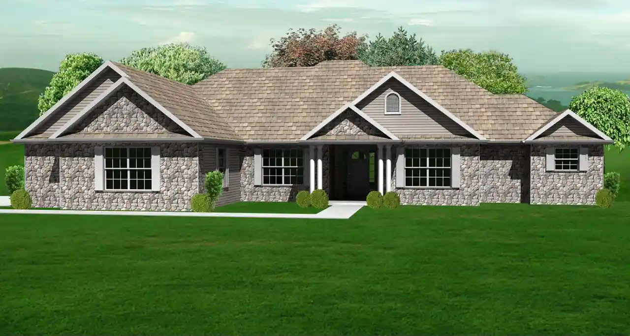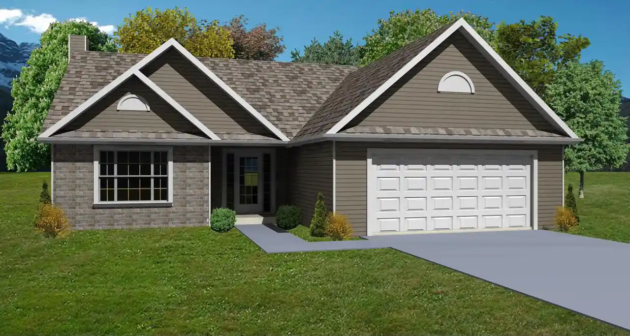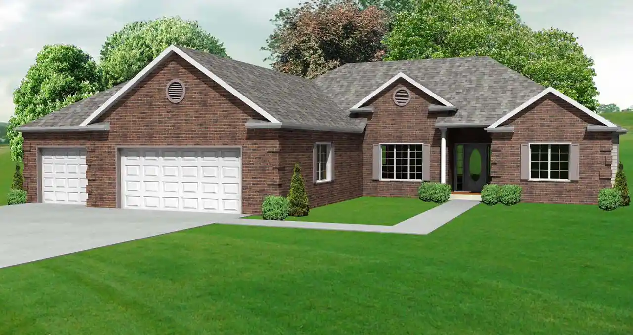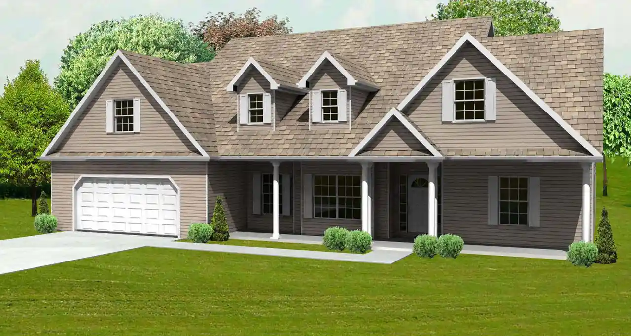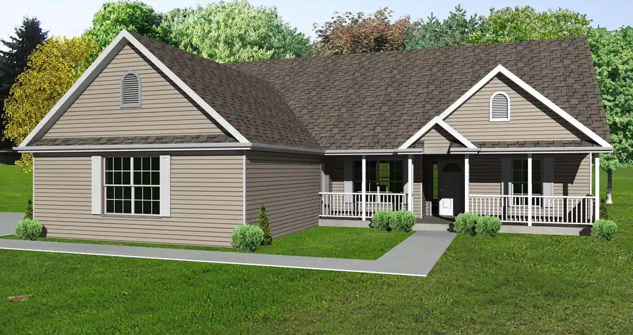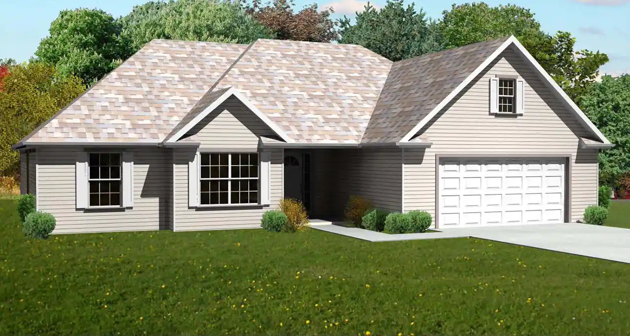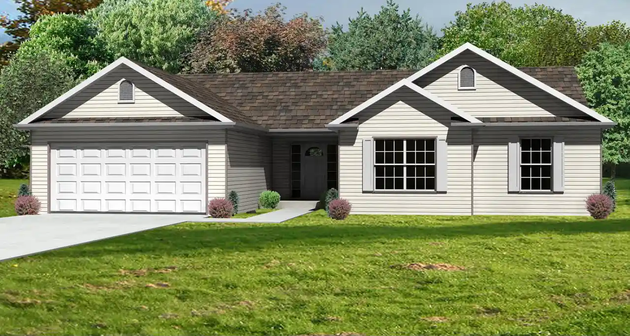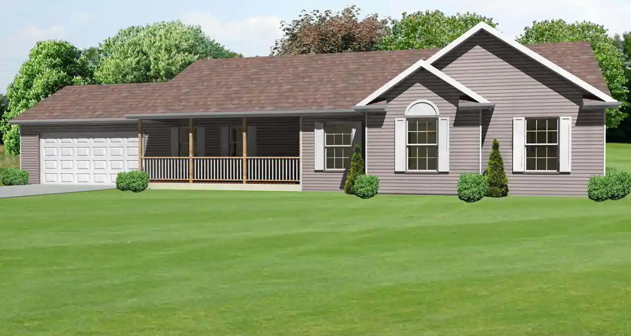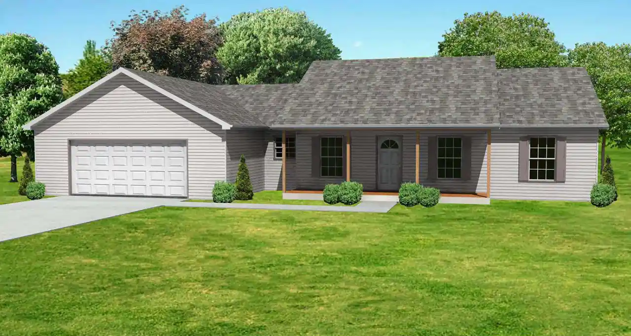House Floor Plans by Designer 51
Plan # 51-201
Specification
- 1 Stories
- 3 Beds
- 2 Bath
- 2 Garages
- 1480 Sq.ft
Plan # 51-125
Specification
- 1 Stories
- 3 Beds
- 2 Bath
- 3 Garages
- 1724 Sq.ft
Plan # 51-131
Specification
- 1 Stories
- 3 Beds
- 2 - 1/2 Bath
- 2 Garages
- 1824 Sq.ft
Plan # 51-145
Specification
- 1 Stories
- 3 Beds
- 2 Bath
- 2 Garages
- 1700 Sq.ft
Plan # 51-179
Specification
- 1 Stories
- 3 Beds
- 2 Bath
- 2 Garages
- 1638 Sq.ft
Plan # 51-190
Specification
- 1 Stories
- 3 Beds
- 2 - 1/2 Bath
- 2 Garages
- 1658 Sq.ft
Plan # 51-204
Specification
- 1 Stories
- 3 Beds
- 2 Bath
- 2 Garages
- 1714 Sq.ft
Plan # 51-112
Specification
- 1 Stories
- 3 Beds
- 2 Bath
- 2 Garages
- 1620 Sq.ft
Plan # 51-123
Specification
- 1 Stories
- 3 Beds
- 2 - 1/2 Bath
- 3 Garages
- 2122 Sq.ft
Plan # 51-135
Specification
- 1 Stories
- 3 Beds
- 3 Bath
- 2 Garages
- 2360 Sq.ft
Plan # 51-160
Specification
- 1 Stories
- 3 Beds
- 2 Bath
- 2 Garages
- 1568 Sq.ft
Plan # 51-113
Specification
- 1 Stories
- 3 Beds
- 2 - 1/2 Bath
- 3 Garages
- 1968 Sq.ft
Plan # 51-133
Specification
- 1 Stories
- 3 Beds
- 2 - 1/2 Bath
- 2 Garages
- 2002 Sq.ft
Plan # 51-180
Specification
- 1 Stories
- 3 Beds
- 2 Bath
- 2 Garages
- 1376 Sq.ft
Plan # 51-182
Specification
- 1 Stories
- 4 Beds
- 2 Bath
- 2 Garages
- 1574 Sq.ft
Plan # 51-194
Specification
- 1 Stories
- 3 Beds
- 2 Bath
- 2 Garages
- 1418 Sq.ft
Plan # 51-114
Specification
- 1 Stories
- 3 Beds
- 2 - 1/2 Bath
- 2 Garages
- 1662 Sq.ft
Plan # 51-117
Specification
- 1 Stories
- 3 Beds
- 2 Bath
- 2 Garages
- 1360 Sq.ft
