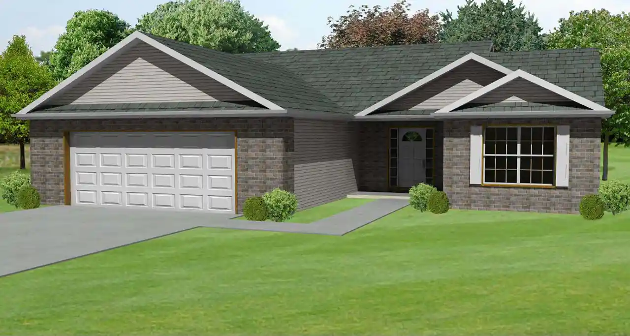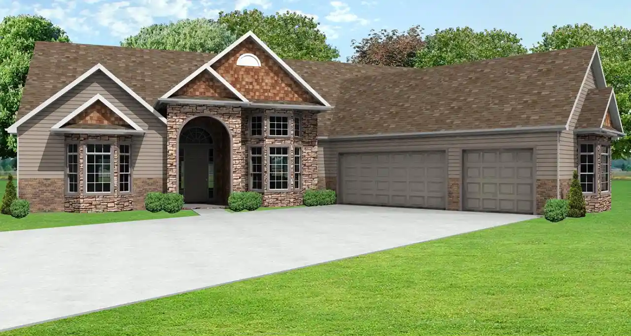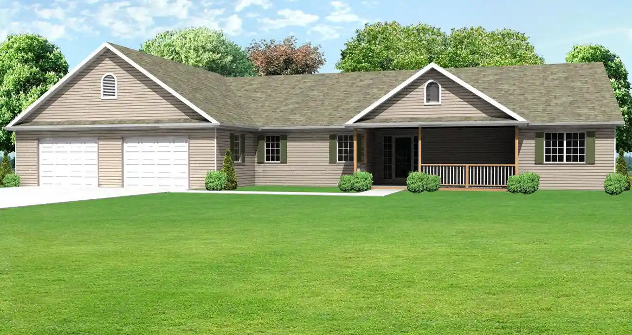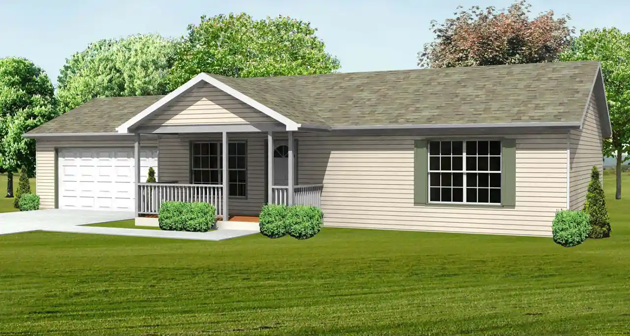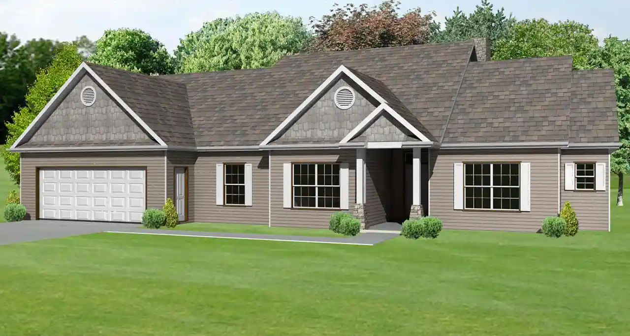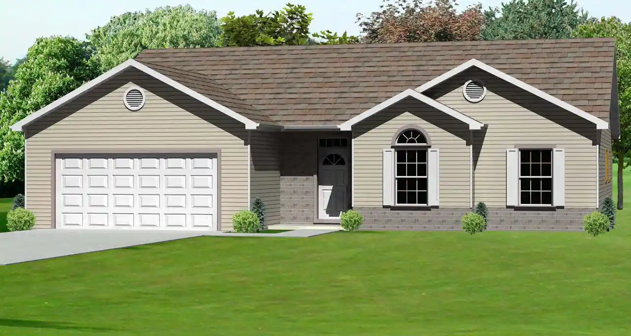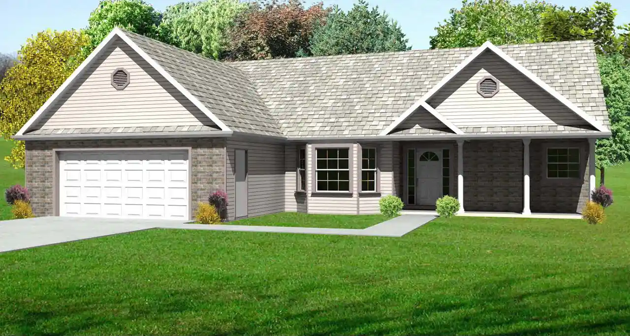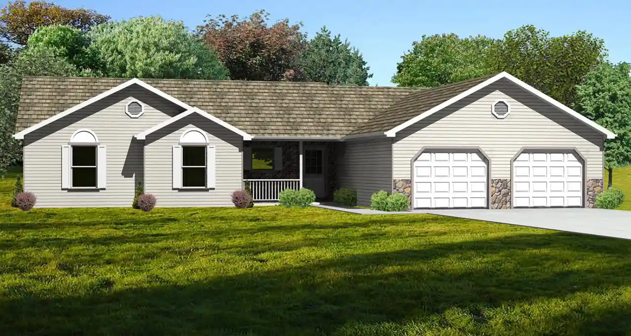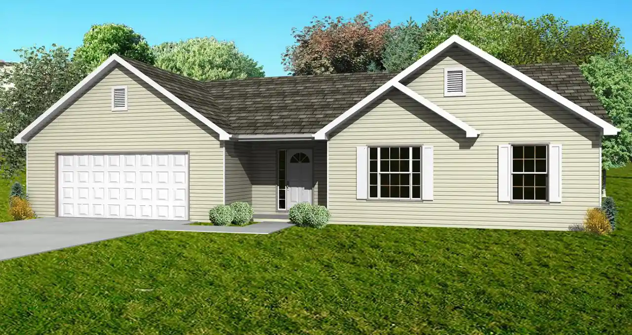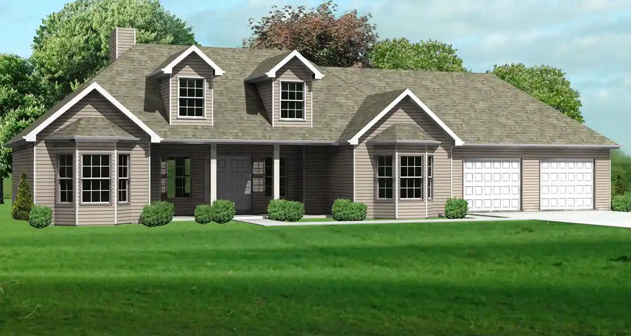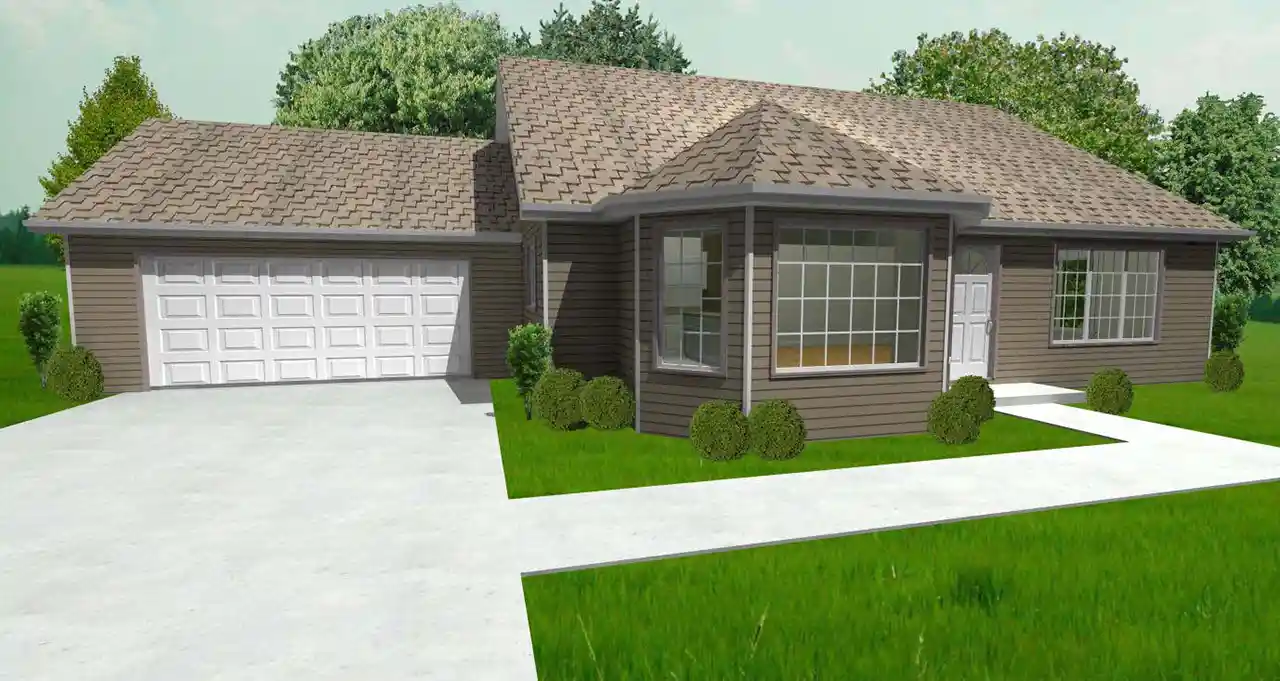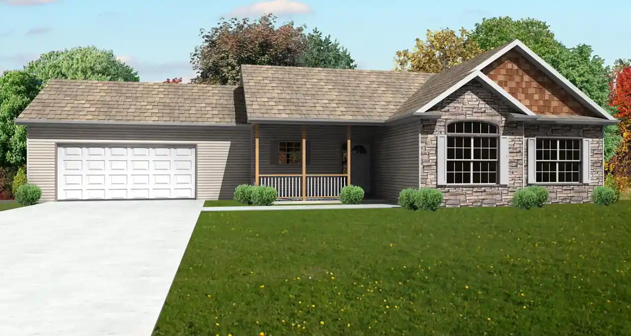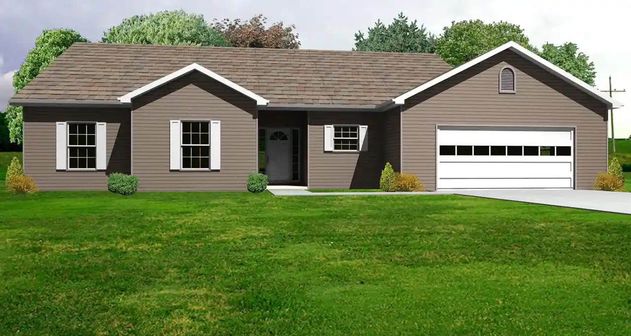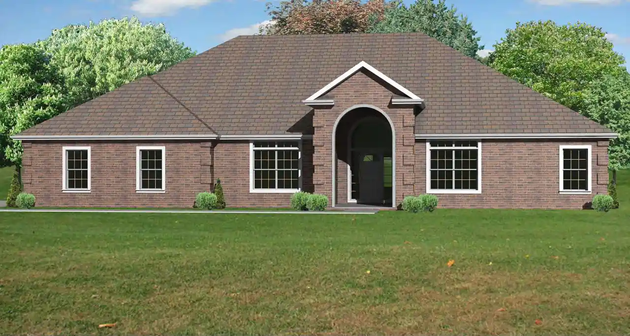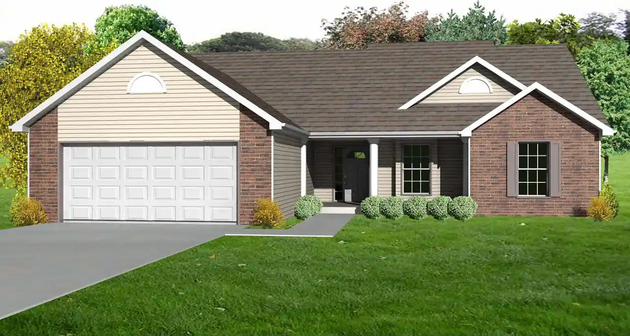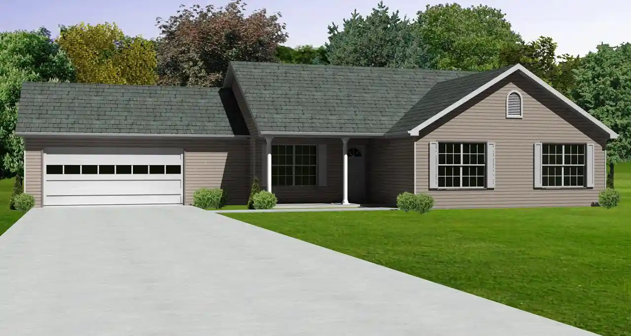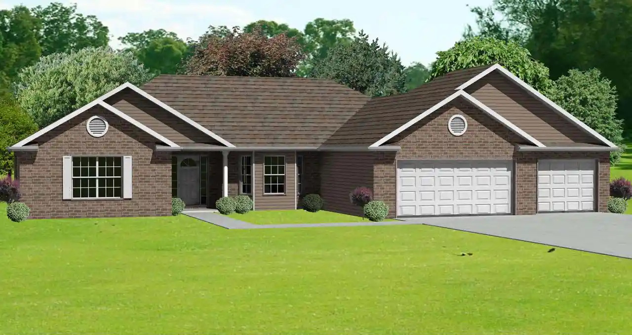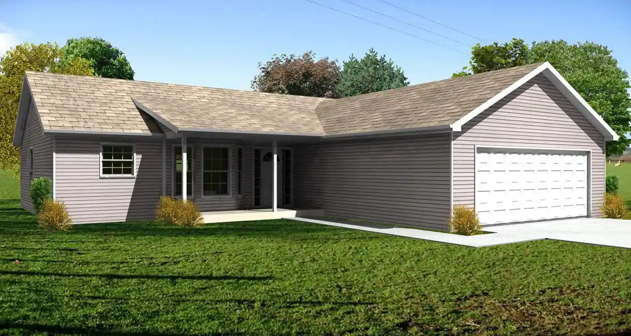House Floor Plans by Designer 51
Plan # 51-132
Specification
- 1 Stories
- 3 Beds
- 2 Bath
- 2 Garages
- 1714 Sq.ft
Plan # 51-103
Specification
- 1 Stories
- 2 Beds
- 2 - 1/2 Bath
- 3 Garages
- 2564 Sq.ft
Plan # 51-107
Specification
- 1 Stories
- 3 Beds
- 2 Bath
- 2 Garages
- 2322 Sq.ft
Plan # 51-122
Specification
- 1 Stories
- 3 Beds
- 1 Bath
- 2 Garages
- 1064 Sq.ft
Plan # 51-134
Specification
- 1 Stories
- 3 Beds
- 2 Bath
- 2 Garages
- 2082 Sq.ft
Plan # 51-165
Specification
- 1 Stories
- 3 Beds
- 2 Bath
- 2 Garages
- 1516 Sq.ft
Plan # 51-175
Specification
- 1 Stories
- 3 Beds
- 2 Bath
- 2 Garages
- 1830 Sq.ft
Plan # 51-193
Specification
- 1 Stories
- 3 Beds
- 2 - 1/2 Bath
- 2 Garages
- 1844 Sq.ft
Plan # 51-197
Specification
- 1 Stories
- 3 Beds
- 2 Bath
- 2 Garages
- 1440 Sq.ft
Plan # 51-106
Specification
- 1 Stories
- 3 Beds
- 2 Bath
- 2 Garages
- 1528 Sq.ft
Plan # 51-128
Specification
- 1 Stories
- 2 Beds
- 1 Bath
- 2 Garages
- 1368 Sq.ft
Plan # 51-152
Specification
- 1 Stories
- 3 Beds
- 2 Bath
- 2 Garages
- 1532 Sq.ft
Plan # 51-154
Specification
- 1 Stories
- 3 Beds
- 2 - 1/2 Bath
- 2 Garages
- 1806 Sq.ft
Plan # 51-155
Specification
- 1 Stories
- 4 Beds
- 3 - 1/2 Bath
- 2 Garages
- 3336 Sq.ft
Plan # 51-158
Specification
- 1 Stories
- 3 Beds
- 2 Bath
- 2 Garages
- 1484 Sq.ft
Plan # 51-168
Specification
- 1 Stories
- 3 Beds
- 2 Bath
- 2 Garages
- 1478 Sq.ft
Plan # 51-127
Specification
- 1 Stories
- 4 Beds
- 2 - 1/2 Bath
- 3 Garages
- 2360 Sq.ft
Plan # 51-156
Specification
- 1 Stories
- 3 Beds
- 2 Bath
- 2 Garages
- 1302 Sq.ft
