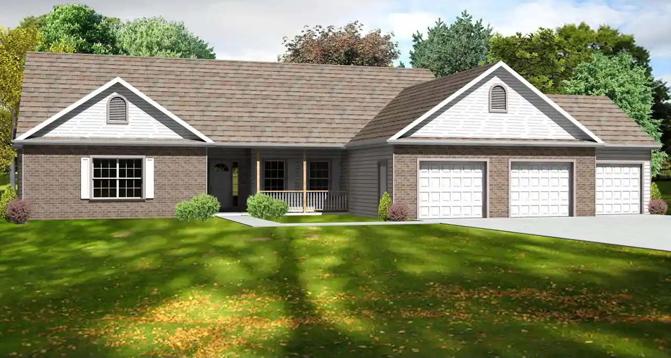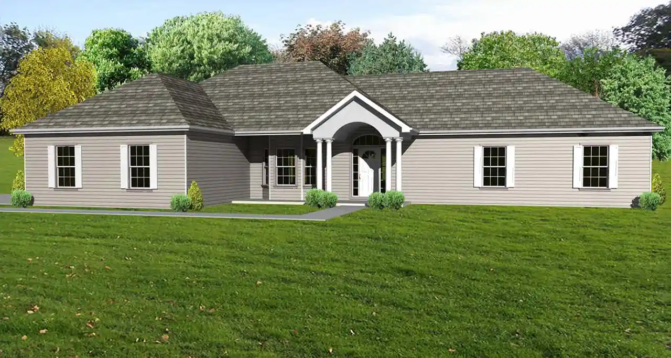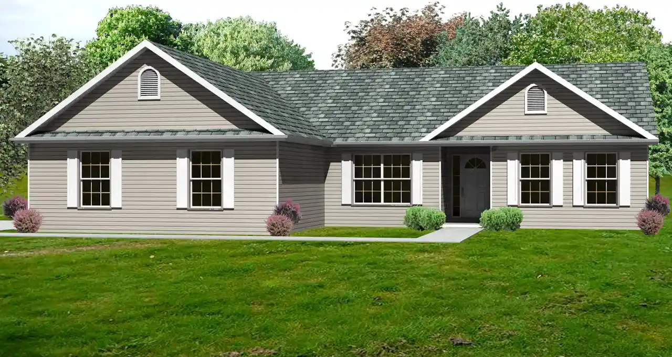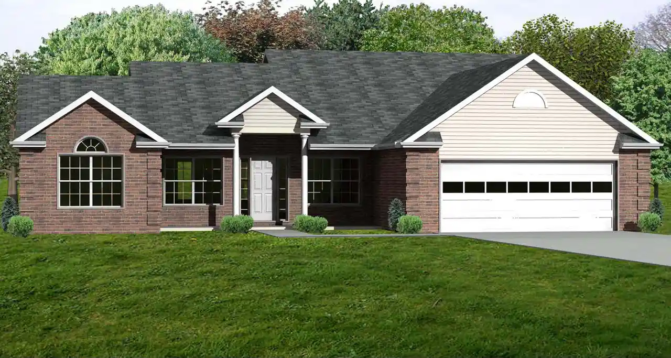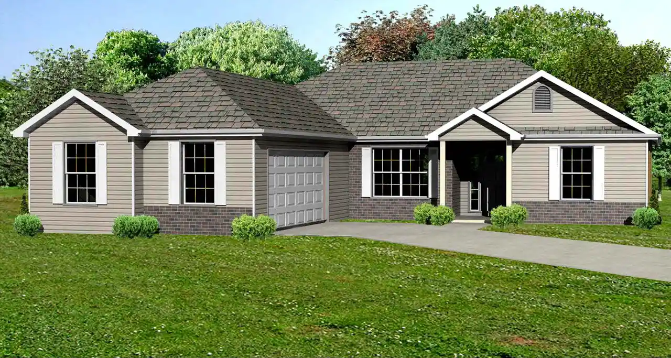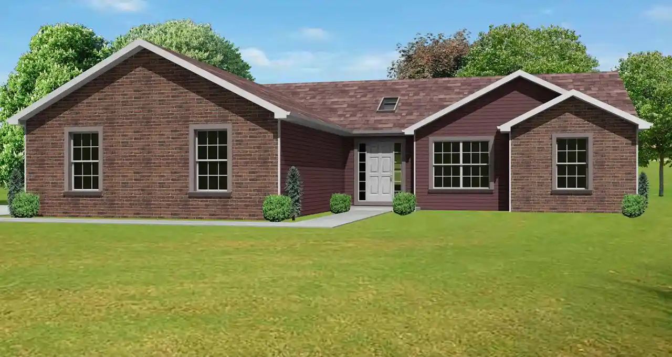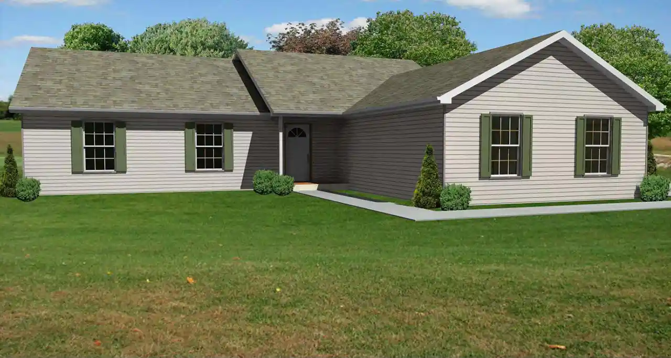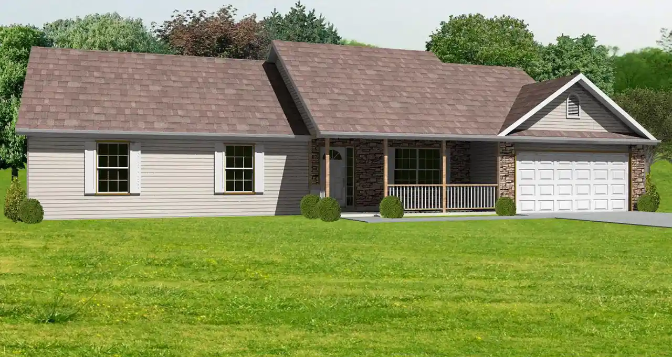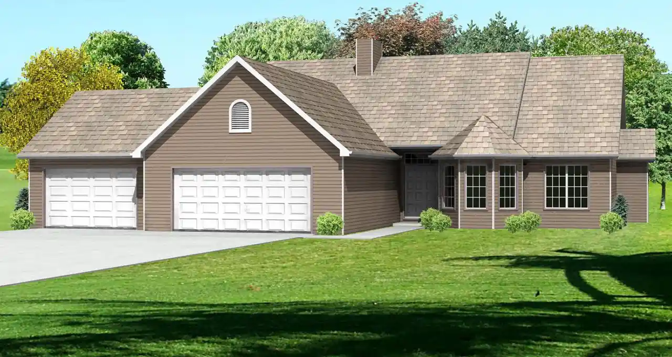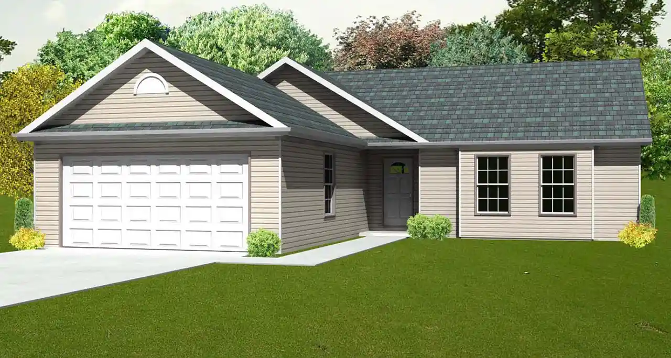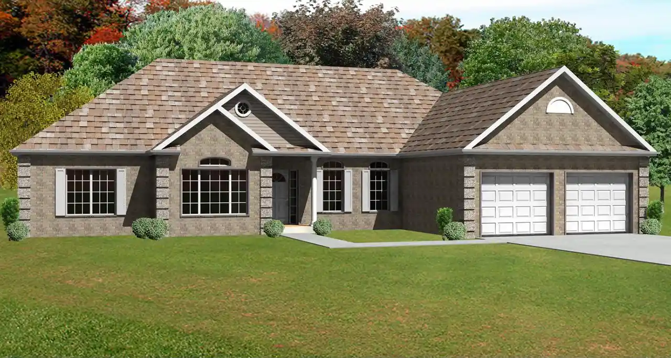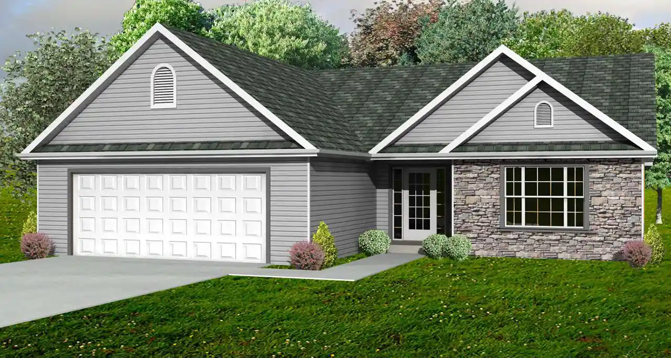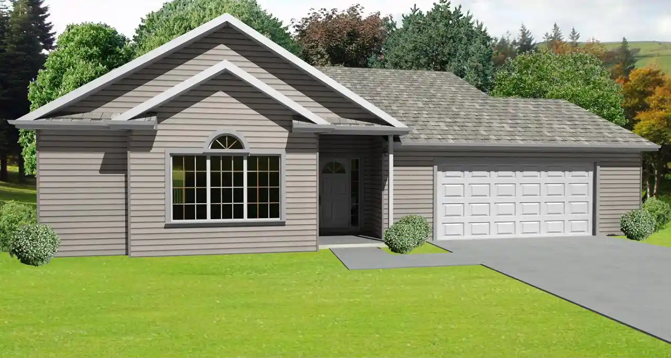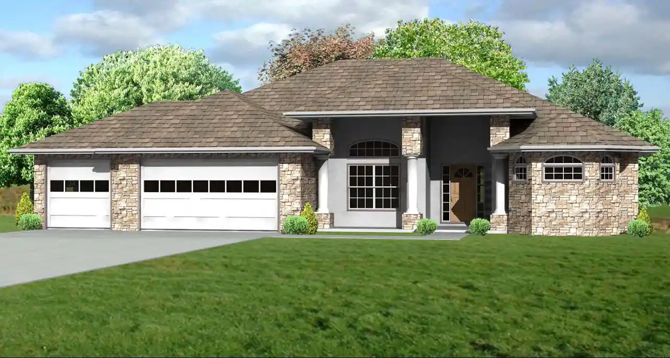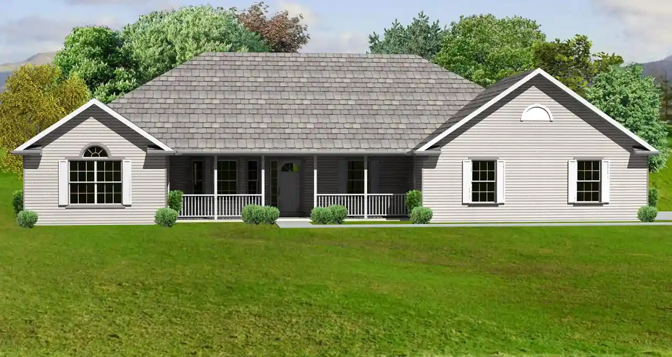House Floor Plans by Designer 51
Plan # 51-187
Specification
- 1 Stories
- 3 Beds
- 2 - 1/2 Bath
- 3 Garages
- 2246 Sq.ft
Plan # 51-189
Specification
- 1 Stories
- 3 Beds
- 2 - 1/2 Bath
- 2 Garages
- 2090 Sq.ft
Plan # 51-196
Specification
- 1 Stories
- 3 Beds
- 2 - 1/2 Bath
- 2 Garages
- 1980 Sq.ft
Plan # 51-202
Specification
- 1 Stories
- 3 Beds
- 2 Bath
- 2 Garages
- 2078 Sq.ft
Plan # 51-205
Specification
- 1 Stories
- 3 Beds
- 2 Bath
- 2 Garages
- 1630 Sq.ft
Plan # 51-104
Specification
- 1 Stories
- 3 Beds
- 2 Bath
- 2 Garages
- 1586 Sq.ft
Plan # 51-115
Specification
- 1 Stories
- 3 Beds
- 2 Bath
- 2 Garages
- 1620 Sq.ft
Plan # 51-151
Specification
- 1 Stories
- 3 Beds
- 2 - 1/2 Bath
- 2 Garages
- 1856 Sq.ft
Plan # 51-162
Specification
- 1 Stories
- 3 Beds
- 2 Bath
- 3 Garages
- 2070 Sq.ft
Plan # 51-184
Specification
- 1 Stories
- 3 Beds
- 2 Bath
- 2 Garages
- 1216 Sq.ft
Plan # 51-172
Specification
- 1 Stories
- 3 Beds
- 2 - 1/2 Bath
- 2 Garages
- 2224 Sq.ft
Plan # 51-200
Specification
- 1 Stories
- 3 Beds
- 2 Bath
- 2 Garages
- 1572 Sq.ft
Plan # 51-141
Specification
- 1 Stories
- 3 Beds
- 2 Bath
- 2 Garages
- 1414 Sq.ft
Plan # 51-142
Specification
- 1 Stories
- 3 Beds
- 2 Bath
- 3 Garages
- 2672 Sq.ft
Plan # 51-163
Specification
- 1 Stories
- 3 Beds
- 2 - 1/2 Bath
- 2 Garages
- 2158 Sq.ft
