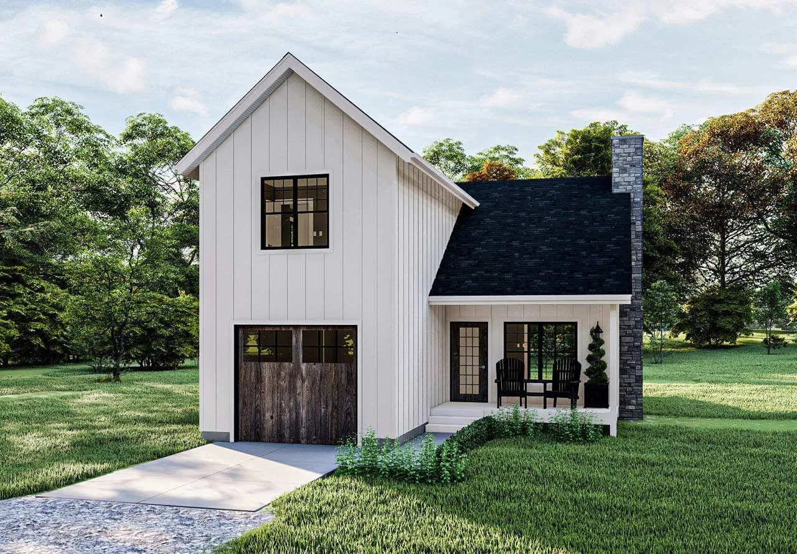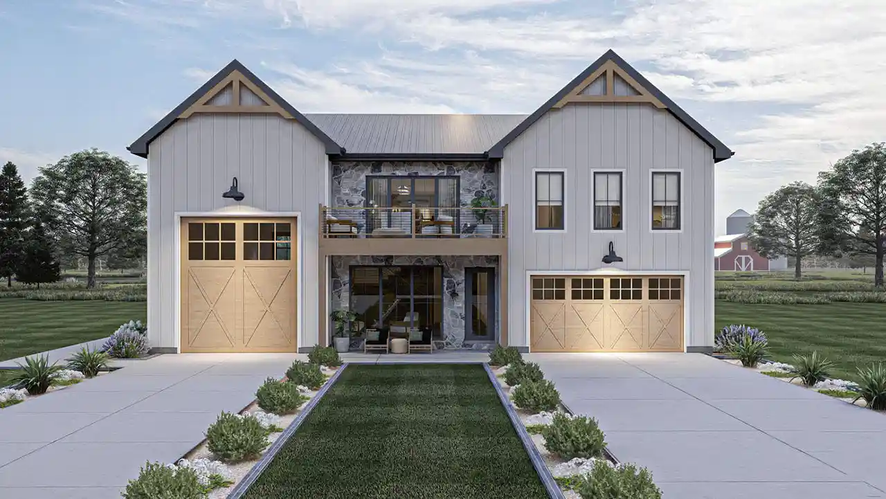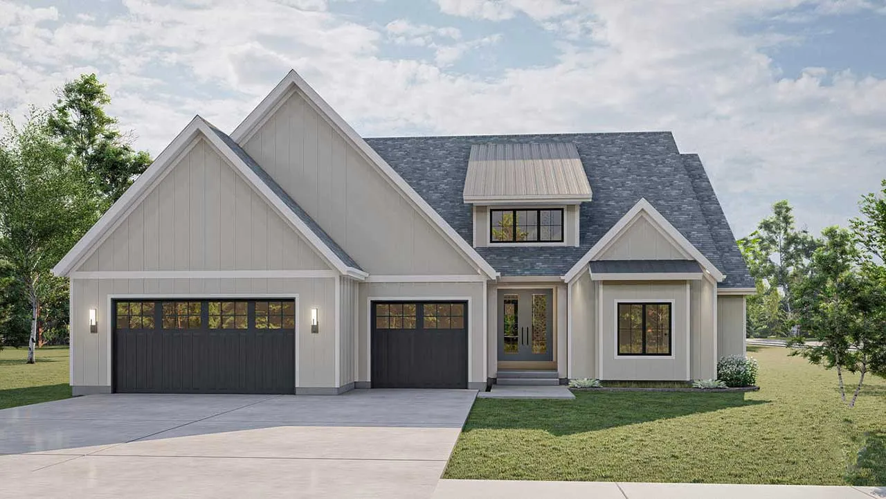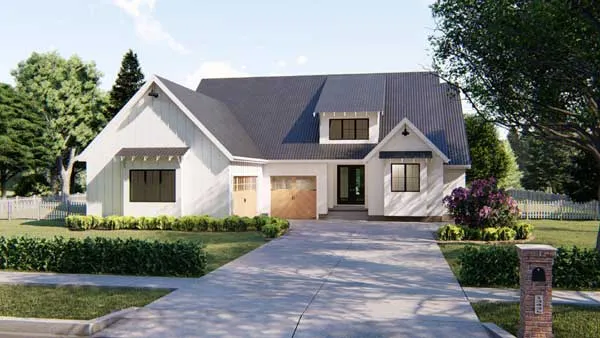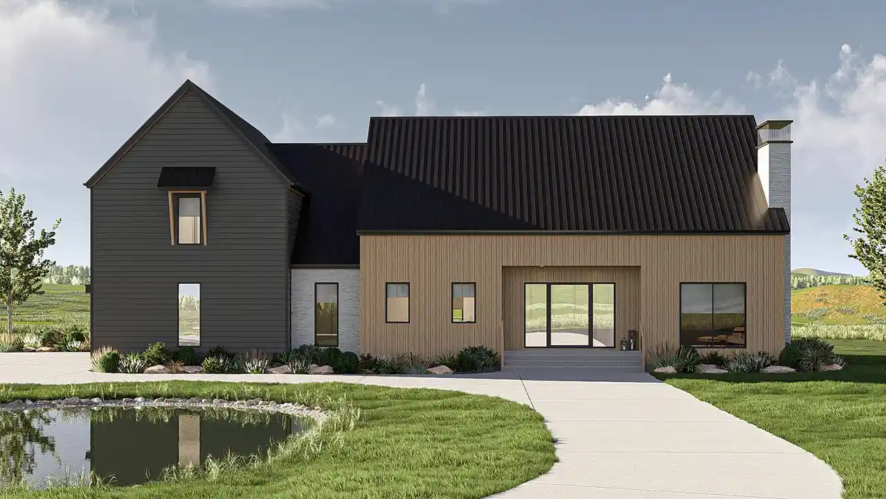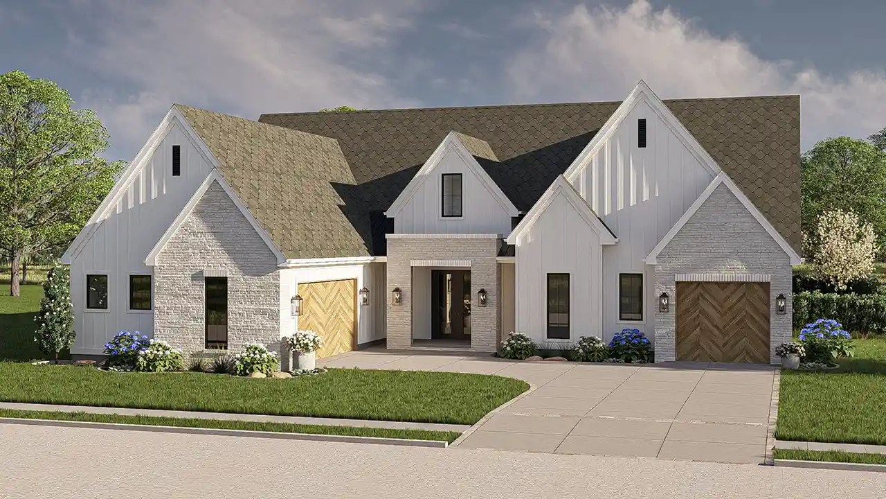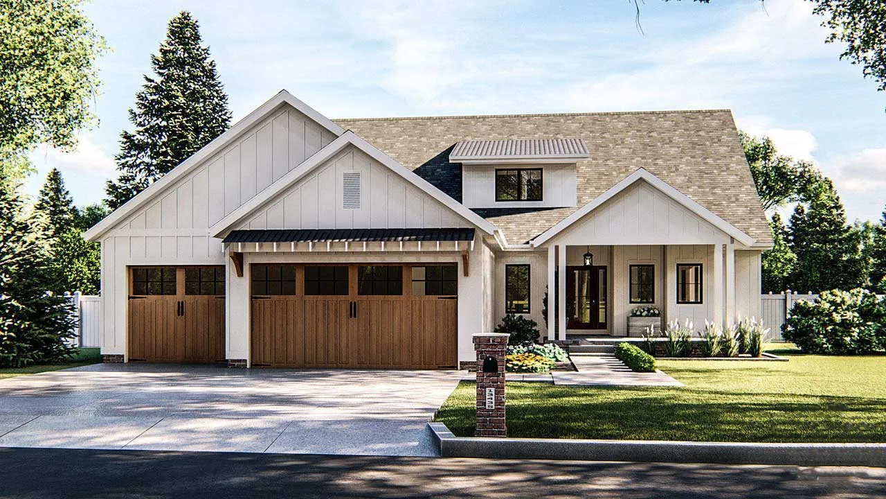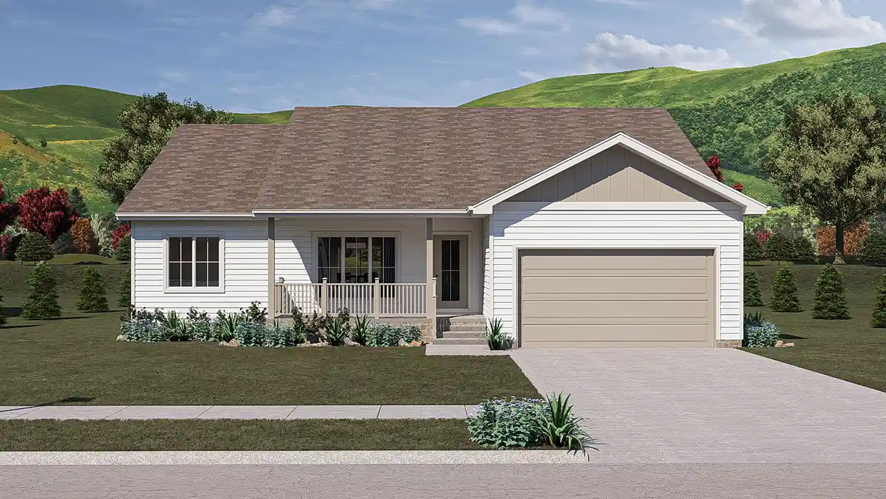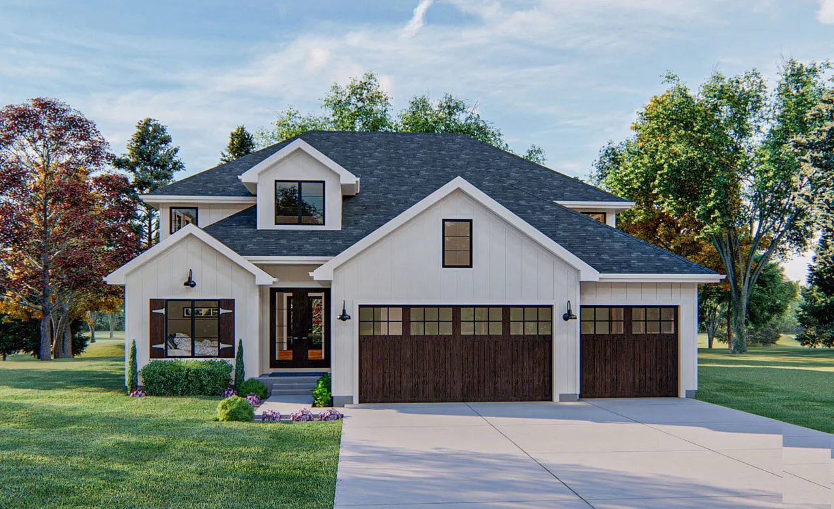House Floor Plans by Designer 52
- 2 Stories
- 2 Beds
- 2 - 1/2 Bath
- 1 Garages
- 1106 Sq.ft
- 2 Stories
- 3 Beds
- 2 - 1/2 Bath
- 1 Garages
- 1711 Sq.ft
- 2 Stories
- 1 Beds
- 1 Bath
- 2 Garages
- 761 Sq.ft
- 2 Stories
- 2 Beds
- 3 Bath
- 3 Garages
- 1870 Sq.ft
- 2 Stories
- 5 Beds
- 4 - 1/2 Bath
- 2 Garages
- 3077 Sq.ft
- 1 Stories
- 2 Beds
- 2 Bath
- 3 Garages
- 2082 Sq.ft
- 2 Stories
- 4 Beds
- 3 - 1/2 Bath
- 3 Garages
- 3263 Sq.ft
- 2 Stories
- 2 Beds
- 2 Bath
- 2013 Sq.ft
- 2 Stories
- 4 Beds
- 3 - 1/2 Bath
- 3 Garages
- 3370 Sq.ft
- 1 Stories
- 2 Beds
- 2 Bath
- 3 Garages
- 1900 Sq.ft
- 2 Stories
- 3 Beds
- 2 - 1/2 Bath
- 2 Garages
- 2919 Sq.ft
- 2 Stories
- 4 Beds
- 3 - 1/2 Bath
- 4 Garages
- 3359 Sq.ft
- 1 Stories
- 3 Beds
- 2 - 1/2 Bath
- 2 Garages
- 2171 Sq.ft
- 2 Stories
- 3 Beds
- 2 - 1/2 Bath
- 3 Garages
- 1947 Sq.ft
- 1 Stories
- 5 Beds
- 2 Bath
- 2 Garages
- 1929 Sq.ft
- 1 Stories
- 2 Beds
- 1 Bath
- 4 Garages
- 1458 Sq.ft
- 2 Stories
- 5 Beds
- 3 - 1/2 Bath
- 3 Garages
- 3394 Sq.ft
- 2 Stories
- 5 Beds
- 5 - 1/2 Bath
- 4 Garages
- 4990 Sq.ft
