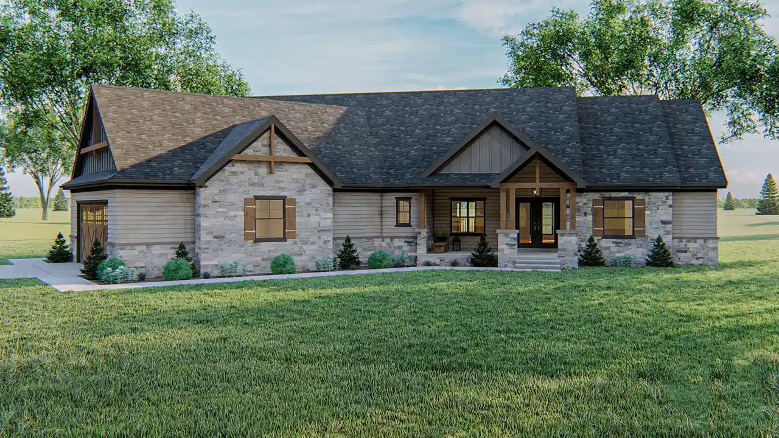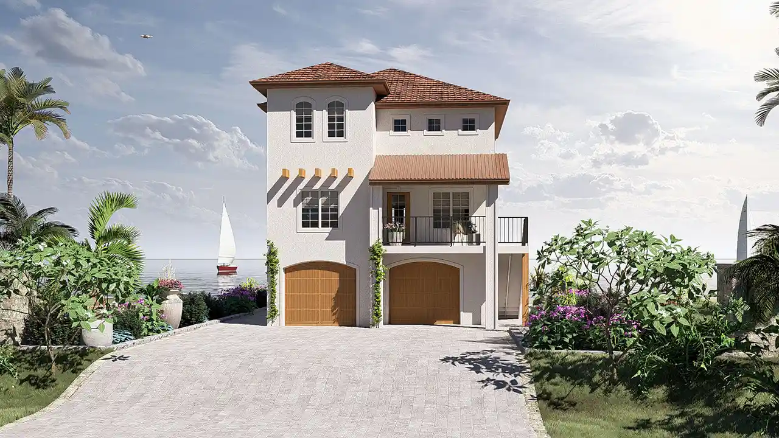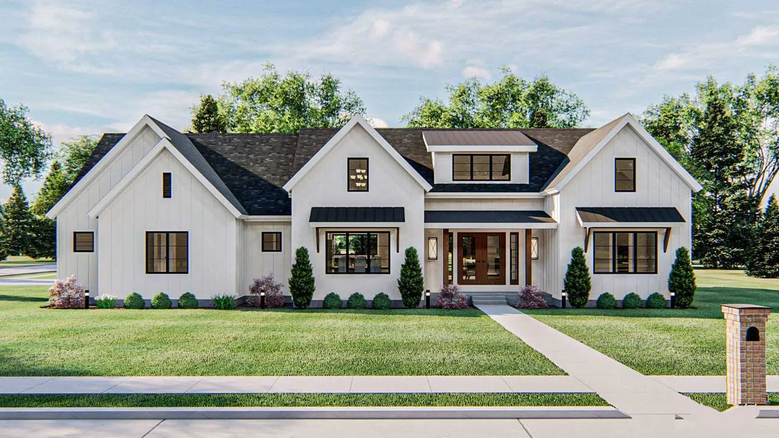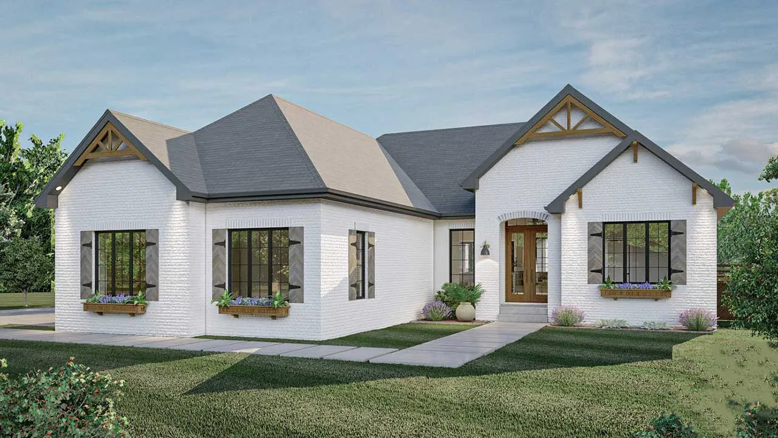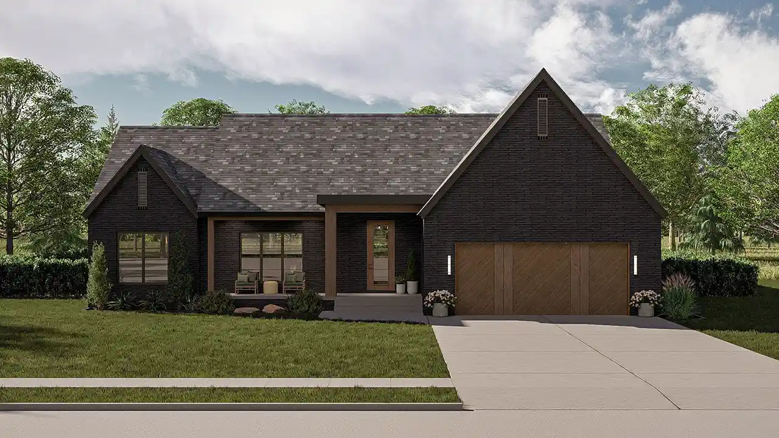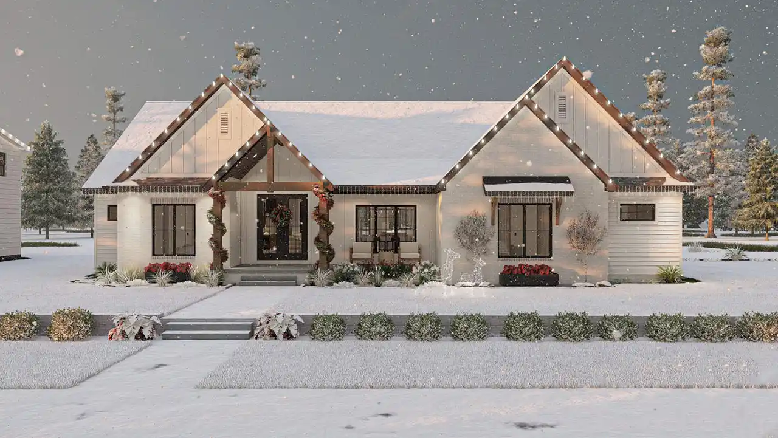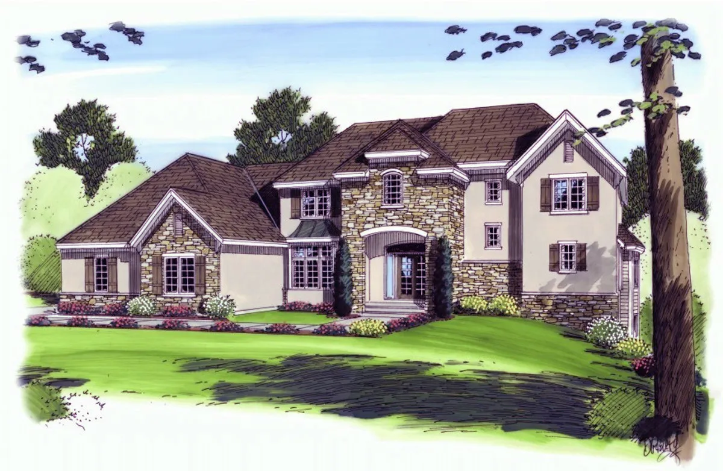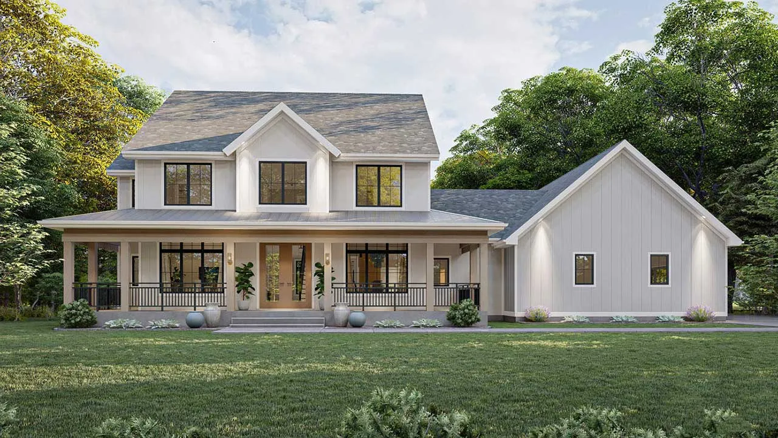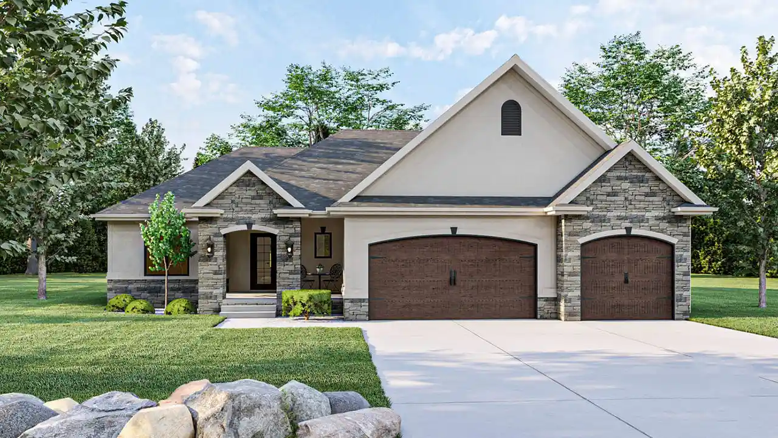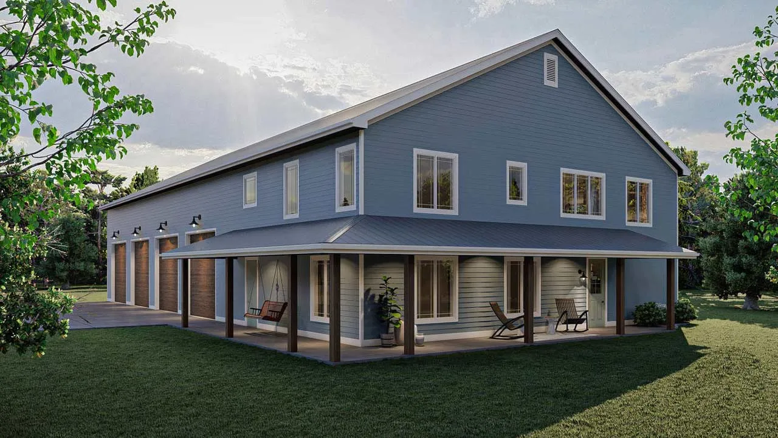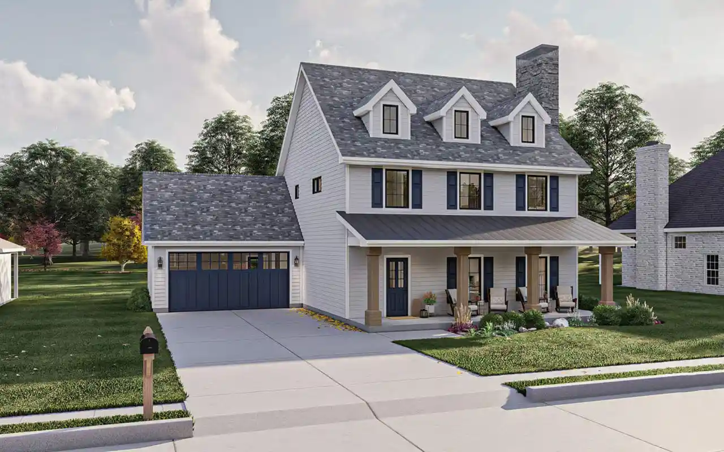House Floor Plans by Designer 52
- 2 Stories
- 4 Beds
- 3 - 1/2 Bath
- 3 Garages
- 2270 Sq.ft
- 2 Stories
- 4 Beds
- 3 - 1/2 Bath
- 2 Garages
- 2965 Sq.ft
- 1 Stories
- 3 Beds
- 2 - 1/2 Bath
- 2 Garages
- 2167 Sq.ft
- 2 Stories
- 3 Beds
- 2 - 1/2 Bath
- 2 Garages
- 1977 Sq.ft
- 3 Stories
- 3 Beds
- 2 - 1/2 Bath
- 2 Garages
- 1633 Sq.ft
- 1 Stories
- 3 Beds
- 2 Bath
- 2 Garages
- 1185 Sq.ft
- 2 Stories
- 3 Beds
- 2 - 1/2 Bath
- 2 Garages
- 2219 Sq.ft
- 2 Stories
- 4 Beds
- 3 - 1/2 Bath
- 3 Garages
- 3696 Sq.ft
- 1 Stories
- 3 Beds
- 2 - 1/2 Bath
- 2 Garages
- 2296 Sq.ft
- 1 Stories
- 3 Beds
- 2 Bath
- 2 Garages
- 1697 Sq.ft
- 1 Stories
- 3 Beds
- 2 - 1/2 Bath
- 3 Garages
- 2412 Sq.ft
- 1 Stories
- 3 Beds
- 2 Bath
- 2 Garages
- 1658 Sq.ft
- 1 Stories
- 4 Beds
- 3 - 1/2 Bath
- 2 Garages
- 2553 Sq.ft
- 2 Stories
- 5 Beds
- 4 Bath
- 3 Garages
- 3082 Sq.ft
- 1 Stories
- 4 Beds
- 4 - 1/2 Bath
- 3 Garages
- 3071 Sq.ft
- 1 Stories
- 3 Beds
- 2 Bath
- 3 Garages
- 1568 Sq.ft
- 2 Stories
- 1 Beds
- 1 - 1/2 Bath
- 4 Garages
- 2057 Sq.ft
- 2 Stories
- 3 Beds
- 2 - 1/2 Bath
- 2 Garages
- 2235 Sq.ft


