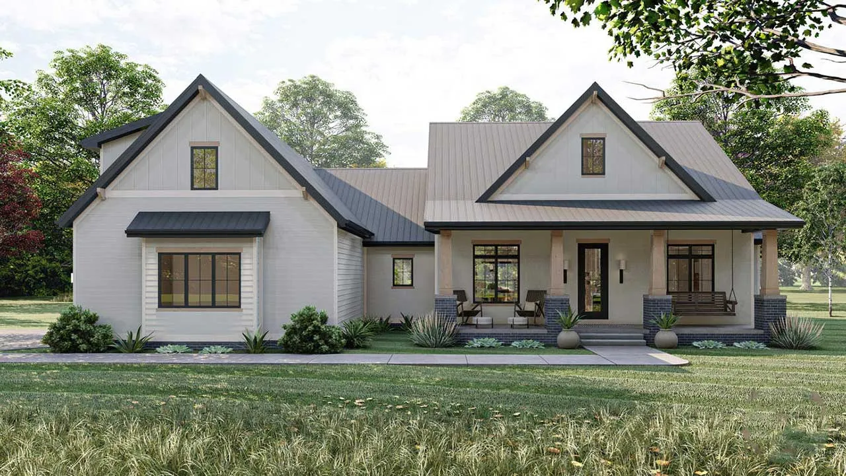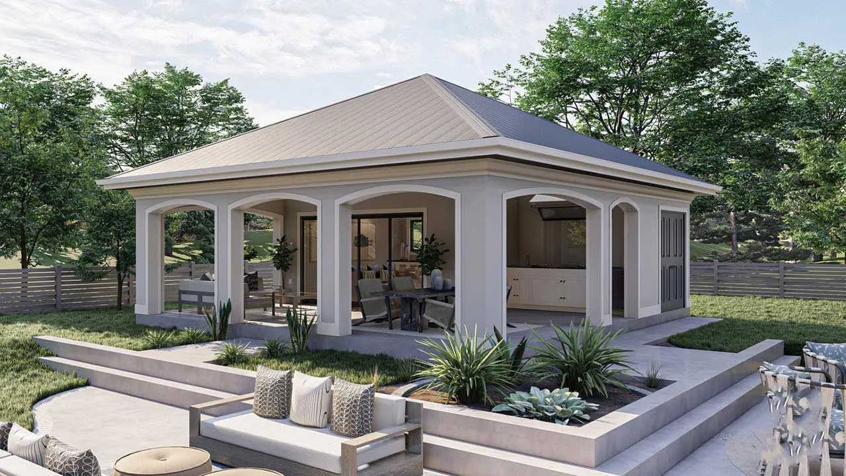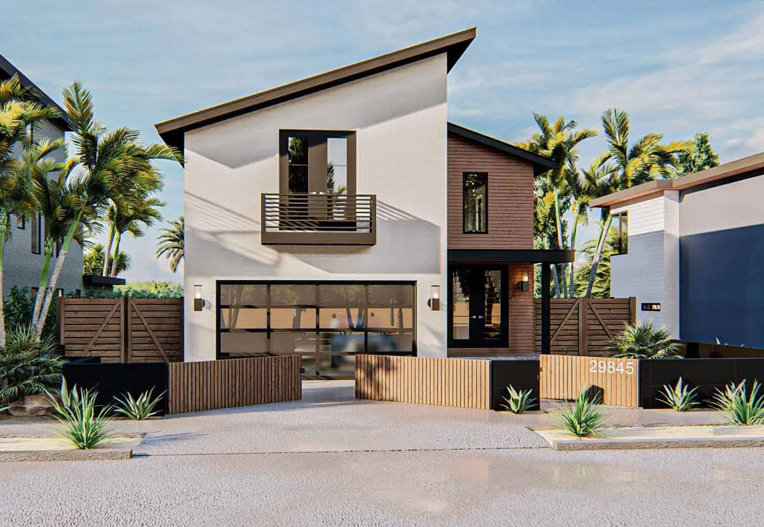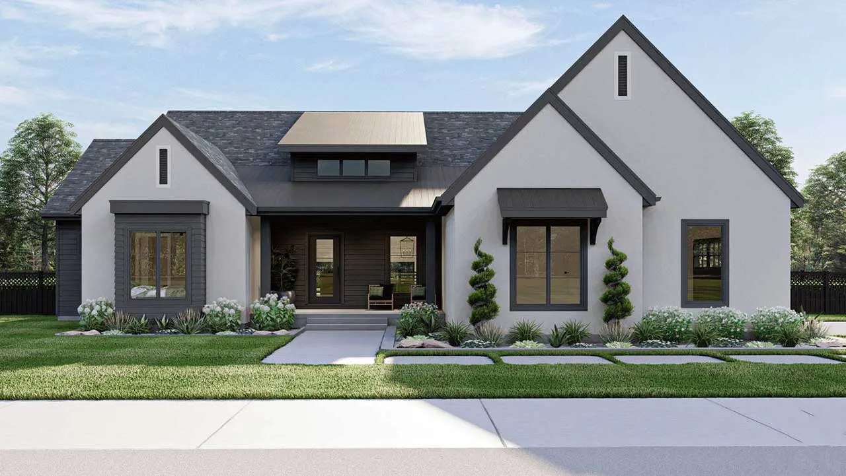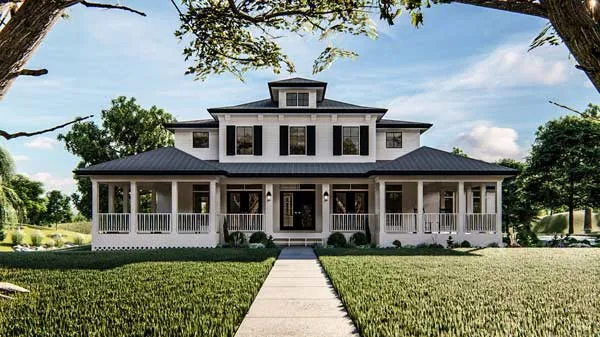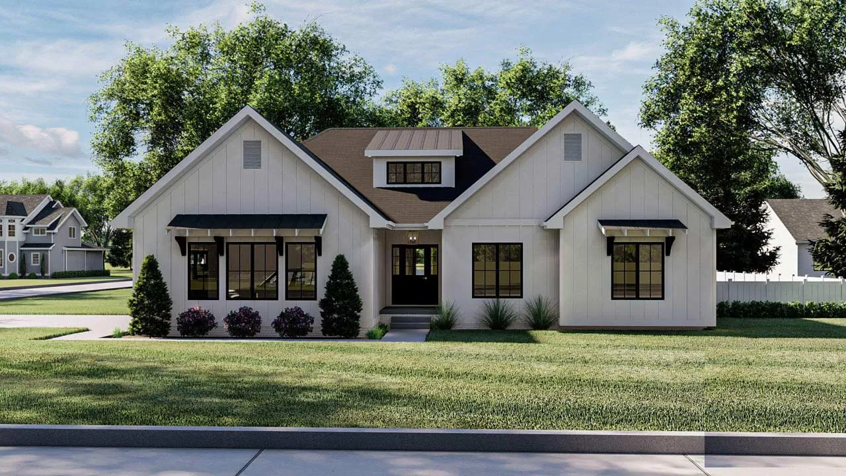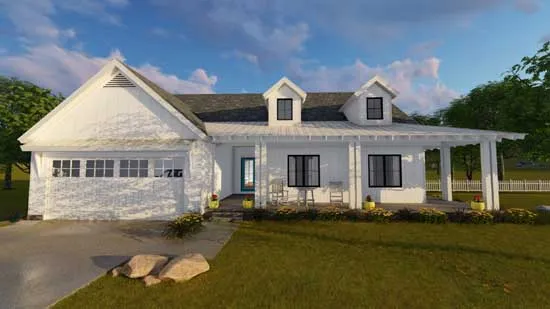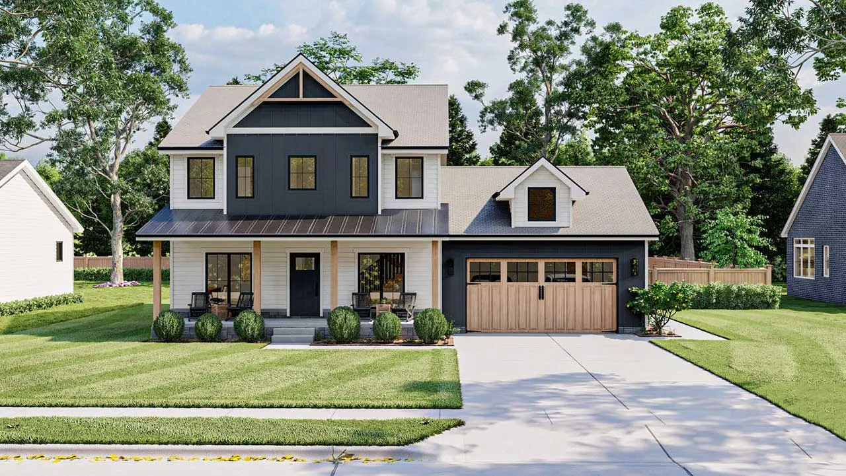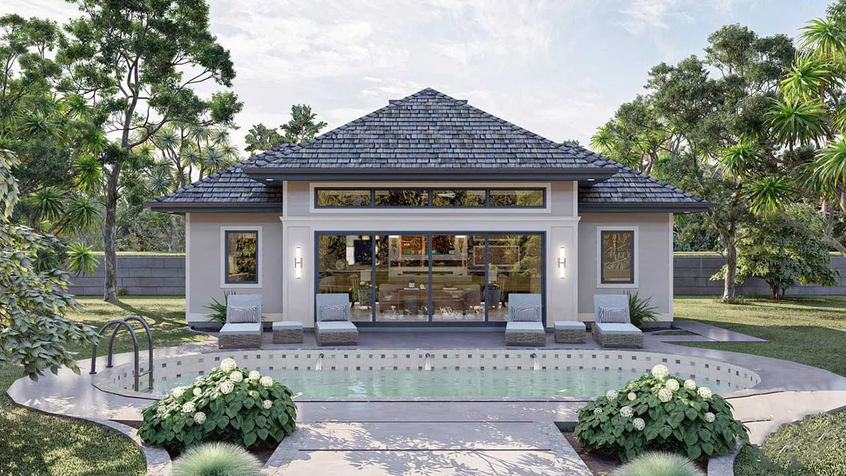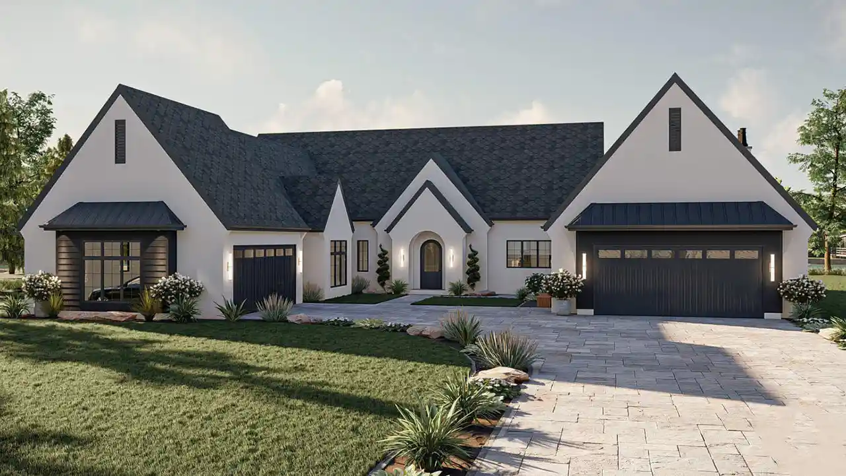House Floor Plans by Designer 52
- 1 Stories
- 4 Beds
- 2 - 1/2 Bath
- 2 Garages
- 2483 Sq.ft
- 1 Stories
- 1 Bath
- 294 Sq.ft
- 2 Stories
- 4 Beds
- 3 - 1/2 Bath
- 2 Garages
- 3121 Sq.ft
- 1 Stories
- 3 Beds
- 2 Bath
- 2 Garages
- 1986 Sq.ft
- 2 Stories
- 4 Beds
- 3 - 1/2 Bath
- 2 Garages
- 2731 Sq.ft
- 1 Stories
- 2 Beds
- 1 Bath
- 1140 Sq.ft
- 2 Stories
- 4 Beds
- 3 - 1/2 Bath
- 3 Garages
- 3033 Sq.ft
- 1 Stories
- 3 Beds
- 2 - 1/2 Bath
- 2 Garages
- 2283 Sq.ft
- 2 Stories
- 4 Beds
- 3 - 1/2 Bath
- 2 Garages
- 3265 Sq.ft
- 1 Stories
- 3 Beds
- 2 Bath
- 2 Garages
- 1678 Sq.ft
- 1 Stories
- 3 Beds
- 2 Bath
- 2 Garages
- 1895 Sq.ft
- 2 Stories
- 3 Beds
- 2 - 1/2 Bath
- 2 Garages
- 2017 Sq.ft
- 2 Stories
- 4 Beds
- 3 - 1/2 Bath
- 2 Garages
- 3585 Sq.ft
- 1 Stories
- 2 Bath
- 546 Sq.ft
- 1 Stories
- 3 Beds
- 2 - 1/2 Bath
- 4 Garages
- 2682 Sq.ft
- 2 Stories
- 3 Beds
- 2 - 1/2 Bath
- 1 Garages
- 1736 Sq.ft
- 1 Stories
- 1 Beds
- 1 Bath
- 671 Sq.ft
- 2 Stories
- 4 Beds
- 3 - 1/2 Bath
- 2 Garages
- 3469 Sq.ft
