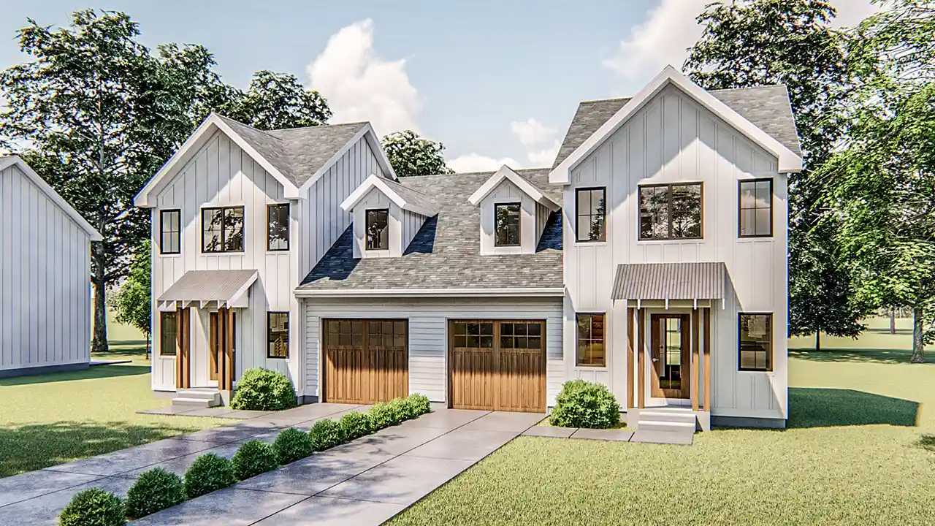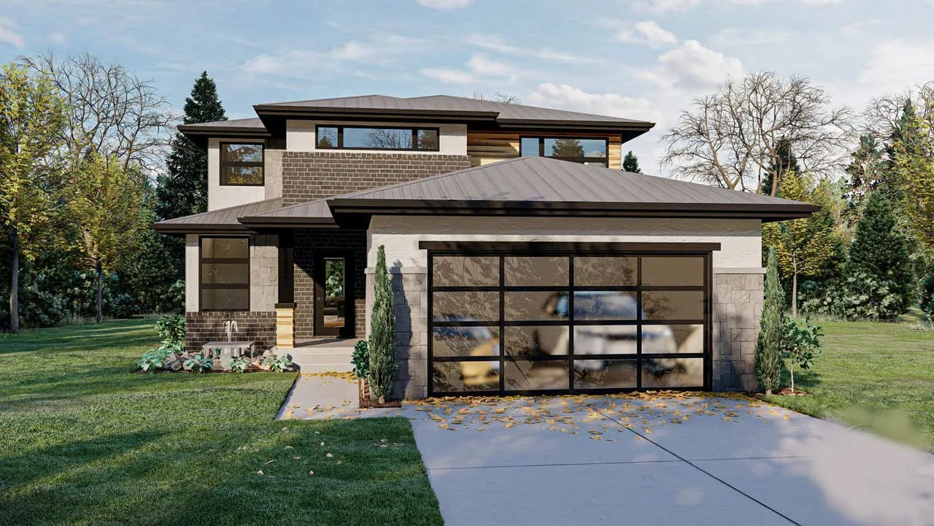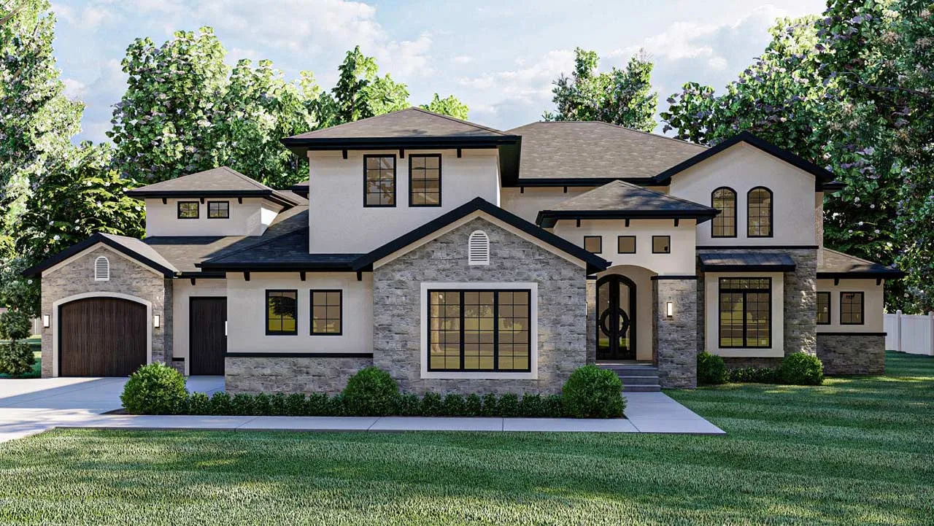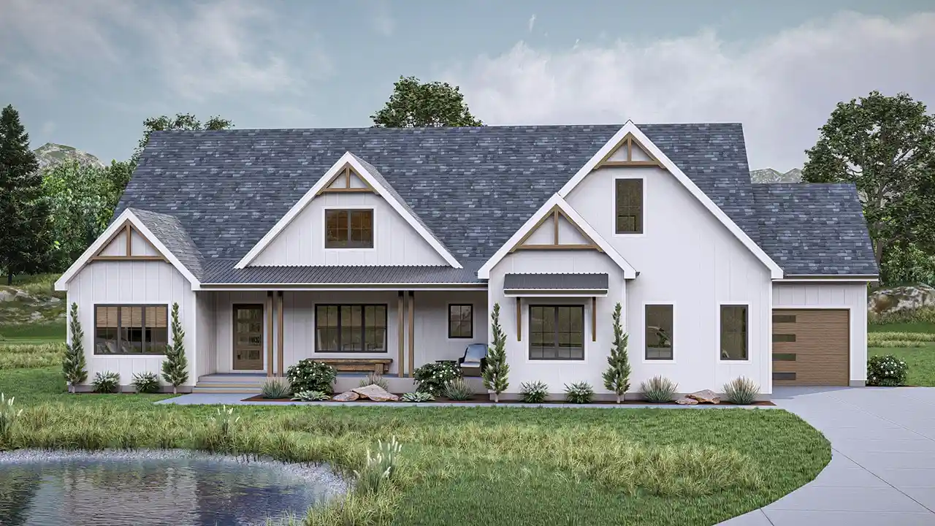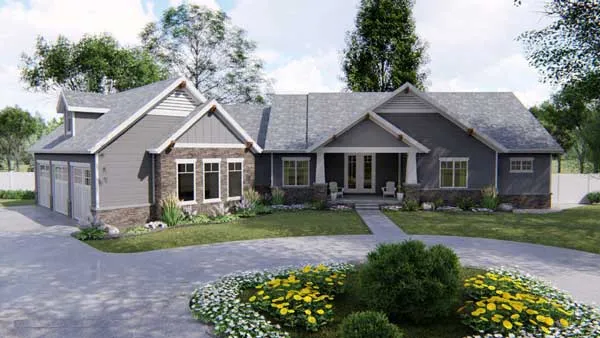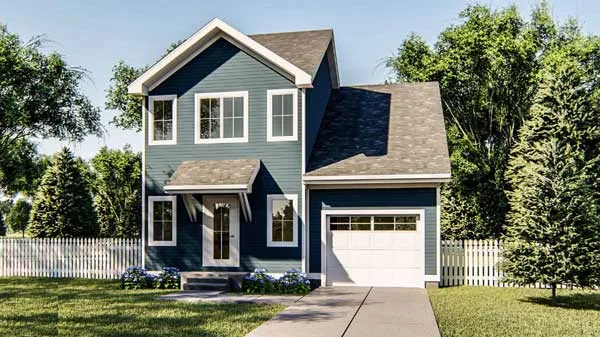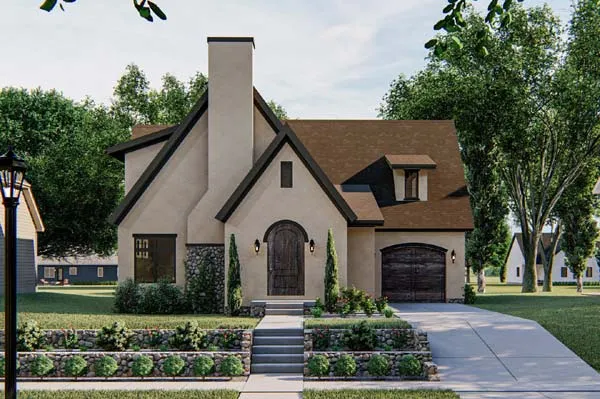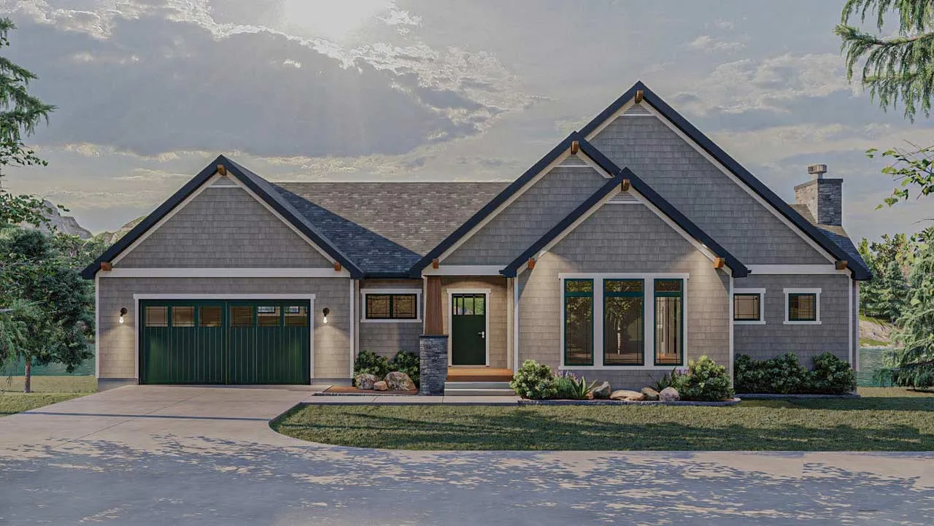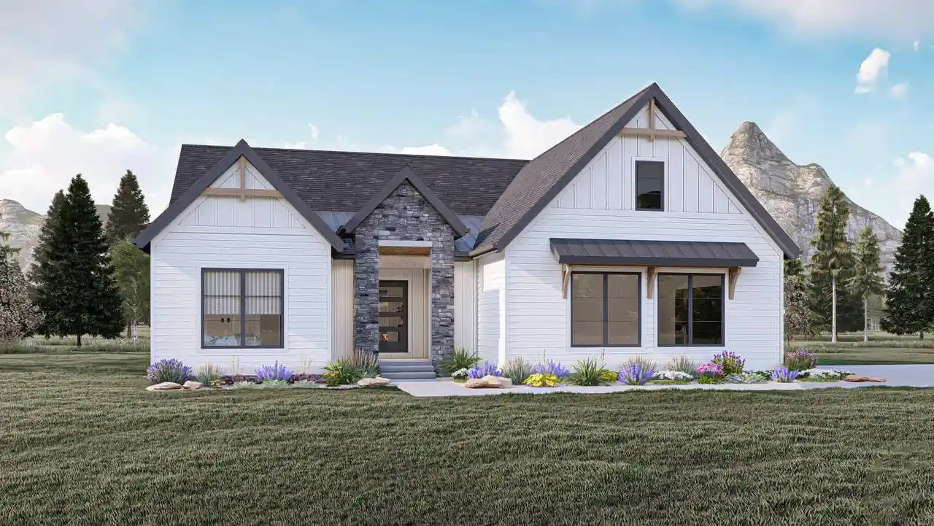-
He Is Risen!!!
House Floor Plans by Designer 52
- 1 Stories
- 2 Beds
- 3 Bath
- 2 Garages
- 1788 Sq.ft
- 2 Stories
- 3 Beds
- 2 - 1/2 Bath
- 1 Garages
- 1961 Sq.ft
- 2 Stories
- 4 Beds
- 2 - 1/2 Bath
- 2 Garages
- 1864 Sq.ft
- 1 Stories
- 3 Beds
- 2 Bath
- 2 Garages
- 1742 Sq.ft
- 1 Stories
- 3 Beds
- 2 - 1/2 Bath
- 2 Garages
- 1781 Sq.ft
- 2 Stories
- 3 Beds
- 2 - 1/2 Bath
- 2 Garages
- 2077 Sq.ft
- 2 Stories
- 5 Beds
- 3 - 1/2 Bath
- 4 Garages
- 3749 Sq.ft
- 2 Stories
- 3 Beds
- 2 - 1/2 Bath
- 2 Garages
- 2218 Sq.ft
- 2 Stories
- 2 Beds
- 2 Bath
- 2 Garages
- 1757 Sq.ft
- 2 Stories
- 4 Beds
- 2 - 1/2 Bath
- 3 Garages
- 3407 Sq.ft
- 1 Stories
- 2 Beds
- 2 - 1/2 Bath
- 3 Garages
- 2172 Sq.ft
- 2 Stories
- 2 Beds
- 1 Bath
- 2 Garages
- 984 Sq.ft
- 1 Stories
- 1 Beds
- 1 Bath
- 2 Garages
- 831 Sq.ft
- 2 Stories
- 2 Beds
- 1 - 1/2 Bath
- 1 Garages
- 932 Sq.ft
- 1 Stories
- 1 Beds
- 1 - 1/2 Bath
- 3 Garages
- 2613 Sq.ft
- 2 Stories
- 3 Beds
- 2 - 1/2 Bath
- 1 Garages
- 2031 Sq.ft
- 1 Stories
- 2 Beds
- 2 Bath
- 2 Garages
- 1803 Sq.ft
- 1 Stories
- 3 Beds
- 2 Bath
- 2 Garages
- 1983 Sq.ft


