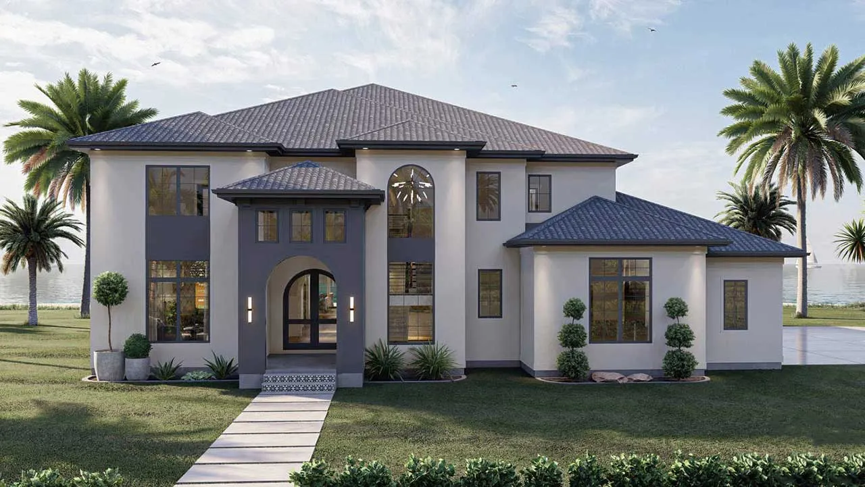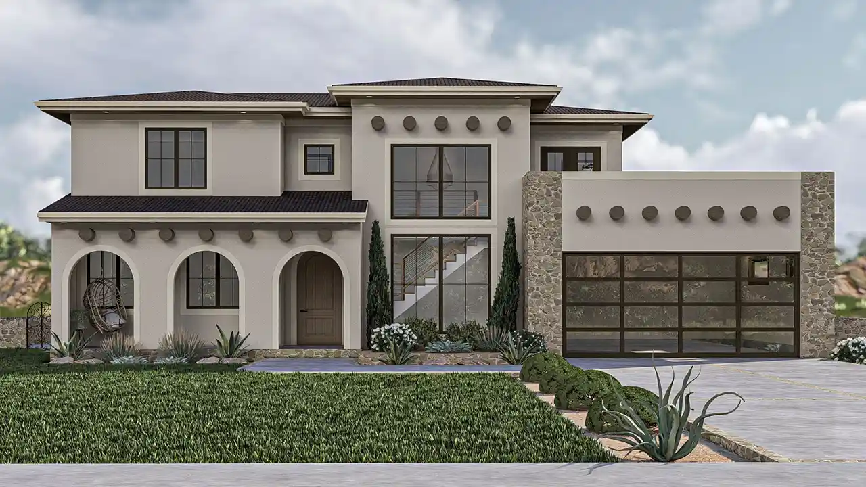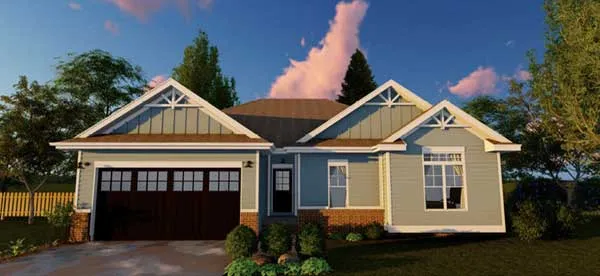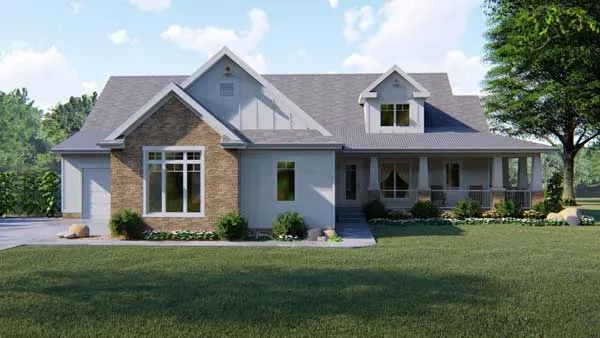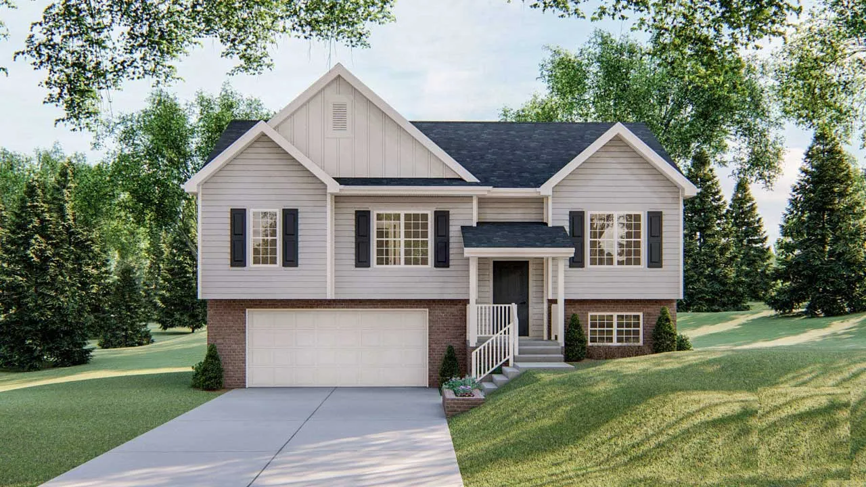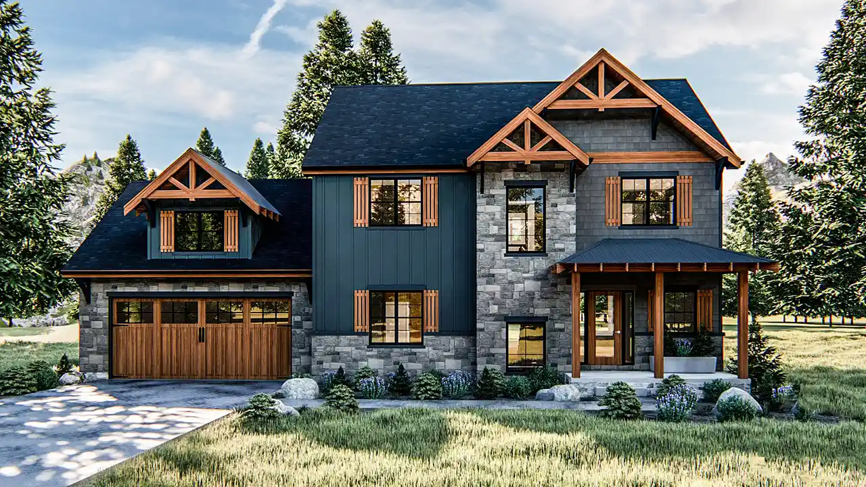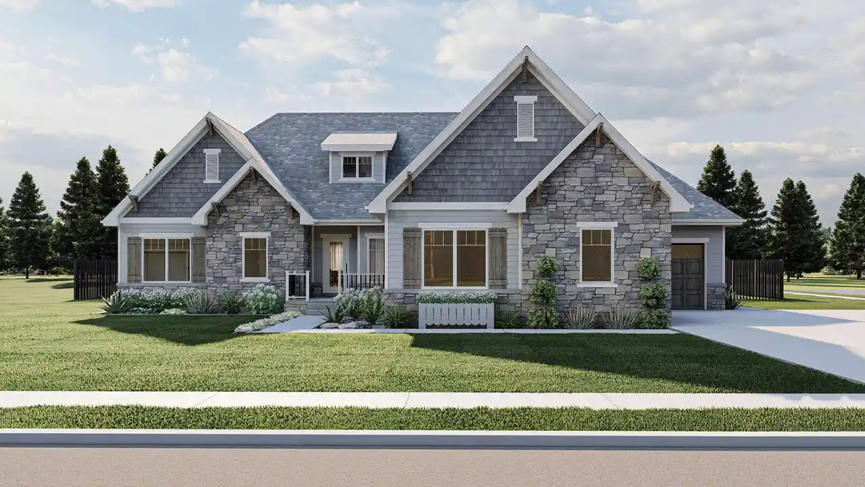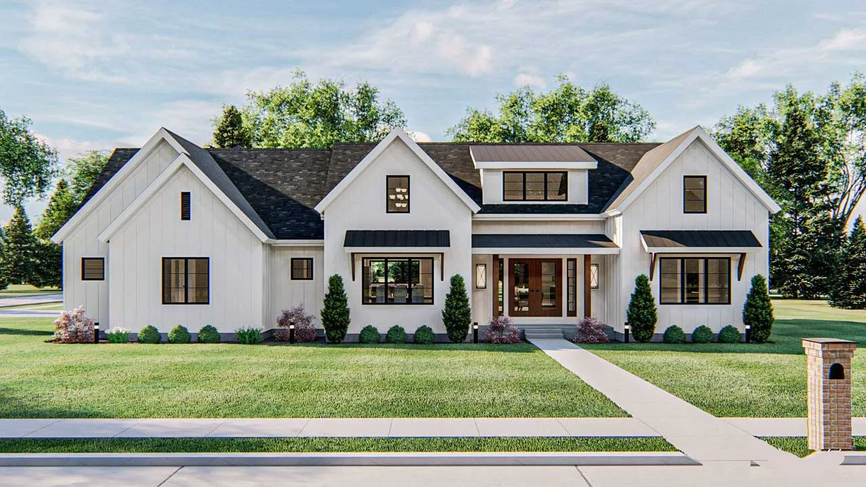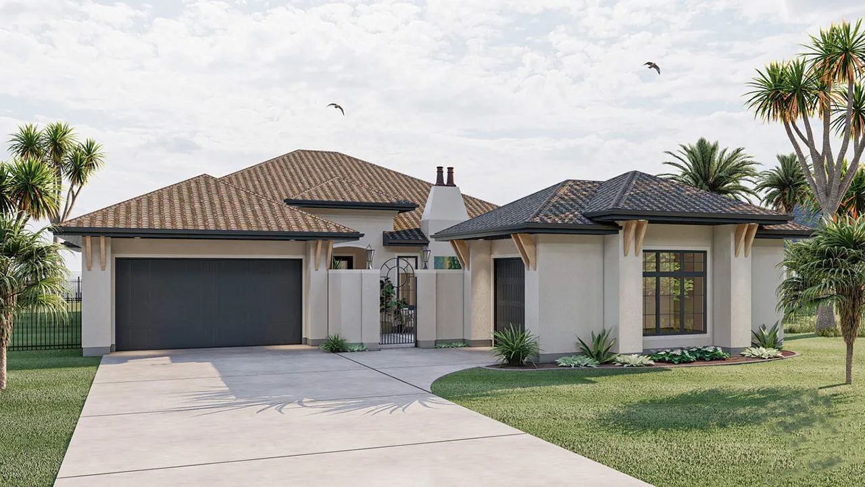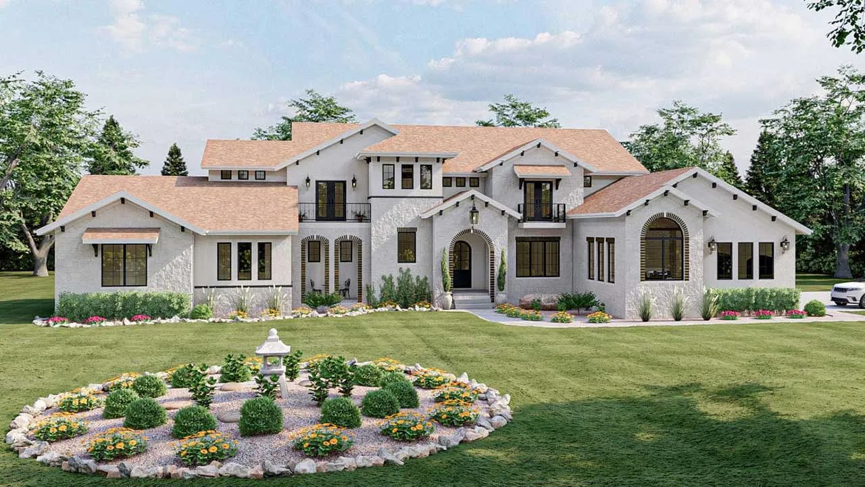House Floor Plans by Designer 52
Plan # 52-605
Specification
- 2 Stories
- 4 Beds
- 4 - 1/2 Bath
- 4 Garages
- 4598 Sq.ft
Plan # 52-712
Specification
- 2 Stories
- 3 Beds
- 2 - 1/2 Bath
- 2 Garages
- 2423 Sq.ft
Plan # 52-717
Specification
- 2 Stories
- 6 Beds
- 4 - 1/2 Bath
- 2 Garages
- 3422 Sq.ft
Plan # 52-720
Specification
- 2 Stories
- 3 Beds
- 2 - 1/2 Bath
- 2 Garages
- 2743 Sq.ft
Plan # 52-114
Specification
- 2 Stories
- 4 Beds
- 3 Bath
- 2 Garages
- 2554 Sq.ft
Plan # 52-237
Specification
- 1 Stories
- 3 Beds
- 2 Bath
- 2 Garages
- 1330 Sq.ft
Plan # 52-317
Specification
- 1 Stories
- 3 Beds
- 2 - 1/2 Bath
- 3 Garages
- 2135 Sq.ft
Plan # 52-448
Specification
- 2 Stories
- 4 Beds
- 3 - 1/2 Bath
- 2 Garages
- 2318 Sq.ft
Plan # 52-450
Specification
- 2 Stories
- 3 Beds
- 2 - 1/2 Bath
- 2 Garages
- 2919 Sq.ft
Plan # 52-451
Specification
- Split entry
- 3 Beds
- 2 Bath
- 2 Garages
- 1248 Sq.ft
Plan # 52-696
Specification
- 2 Stories
- 3 Beds
- 2 - 1/2 Bath
- 2 Garages
- 1910 Sq.ft
Plan # 52-202
Specification
- 1 Stories
- 2 Beds
- 2 - 1/2 Bath
- 3 Garages
- 2159 Sq.ft
Plan # 52-397
Specification
- 1 Stories
- 3 Beds
- 2 - 1/2 Bath
- 3 Garages
- 2070 Sq.ft
Plan # 52-431
Specification
- 2 Stories
- 2 Beds
- 2 - 1/2 Bath
- 1437 Sq.ft
Plan # 52-443
Specification
- 2 Stories
- 3 Beds
- 2 - 1/2 Bath
- 1 Garages
- 1962 Sq.ft
Plan # 52-455
Specification
- 1 Stories
- 3 Beds
- 2 - 1/2 Bath
- 2 Garages
- 2296 Sq.ft
Plan # 52-548
Specification
- 1 Stories
- 3 Beds
- 3 - 1/2 Bath
- 3 Garages
- 2531 Sq.ft
Plan # 52-568
Specification
- 2 Stories
- 4 Beds
- 3 - 1/2 Bath
- 3 Garages
- 5865 Sq.ft
