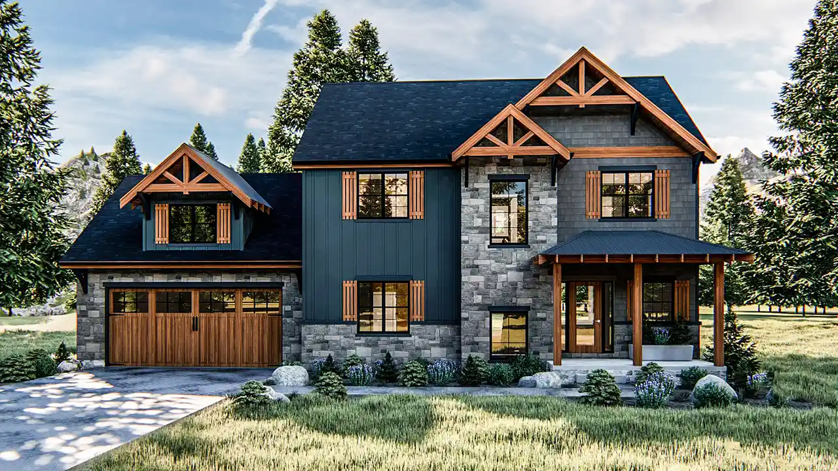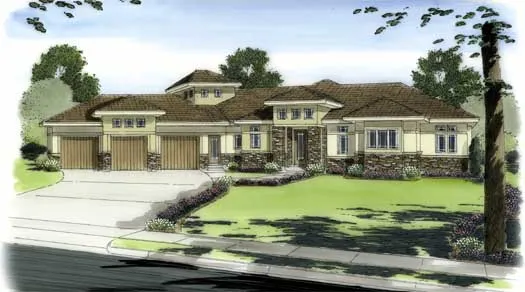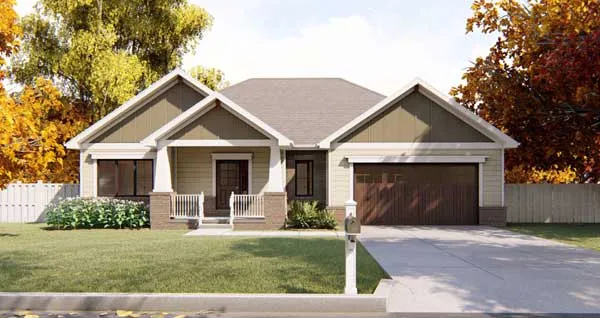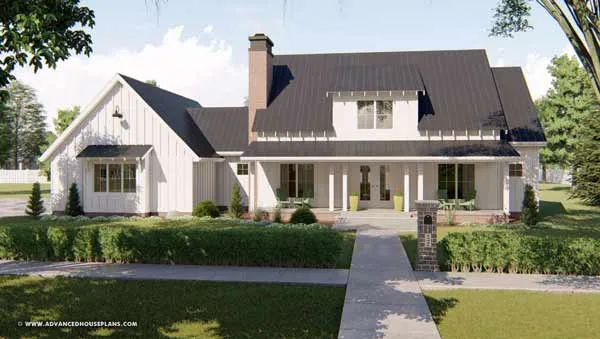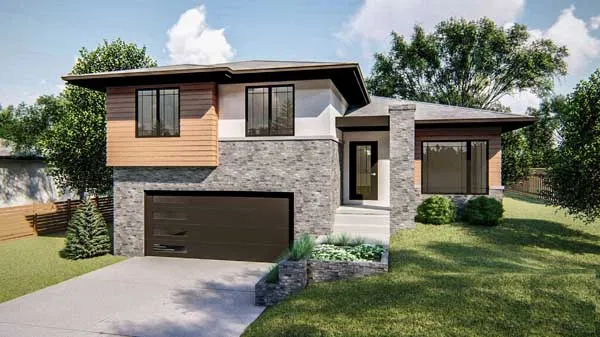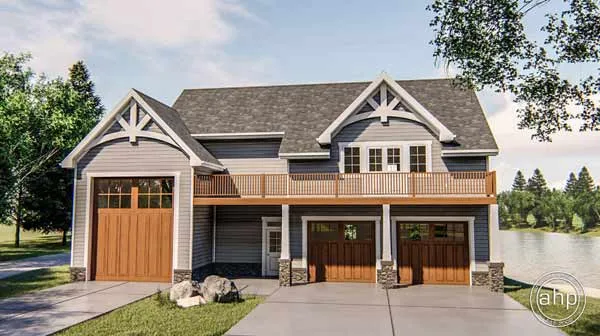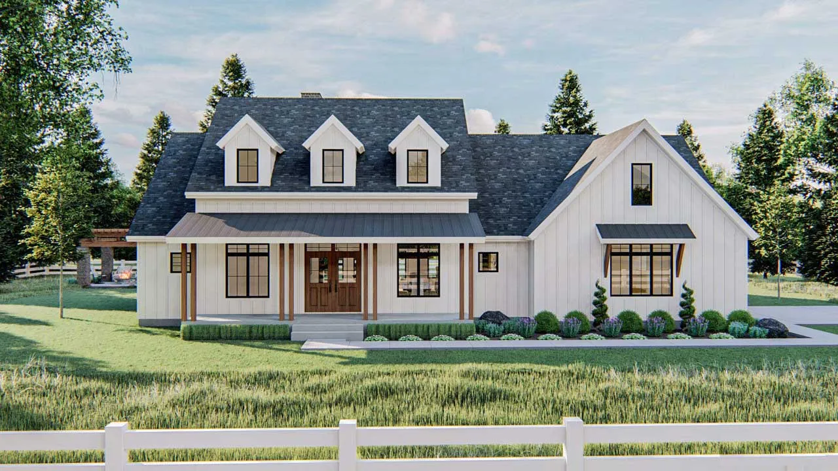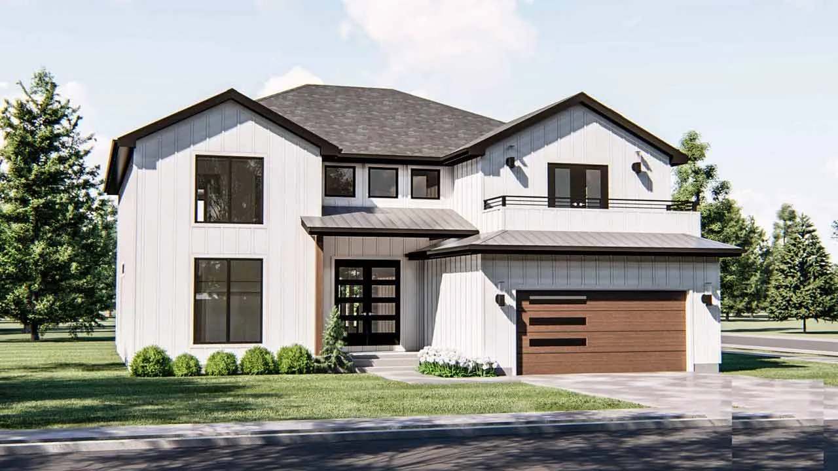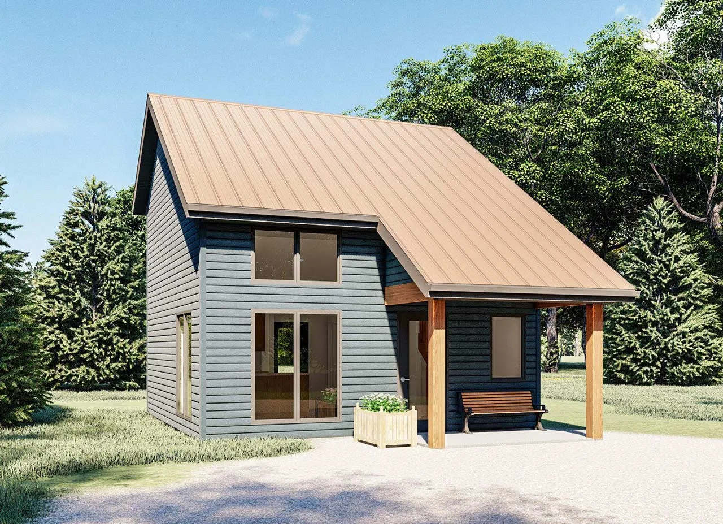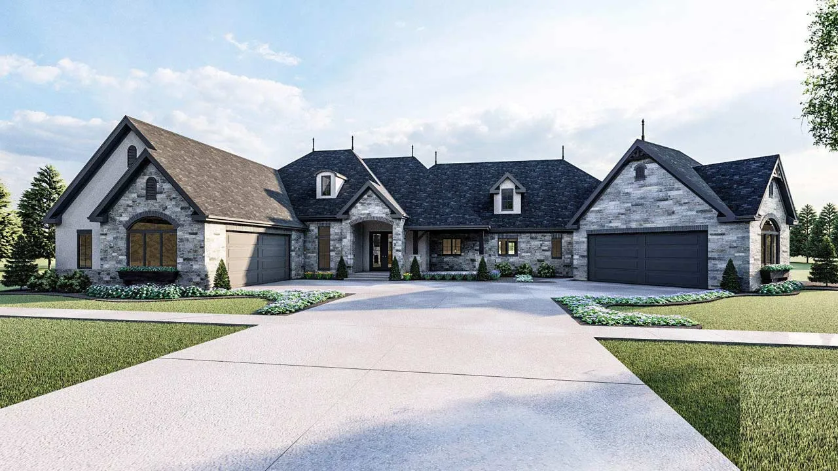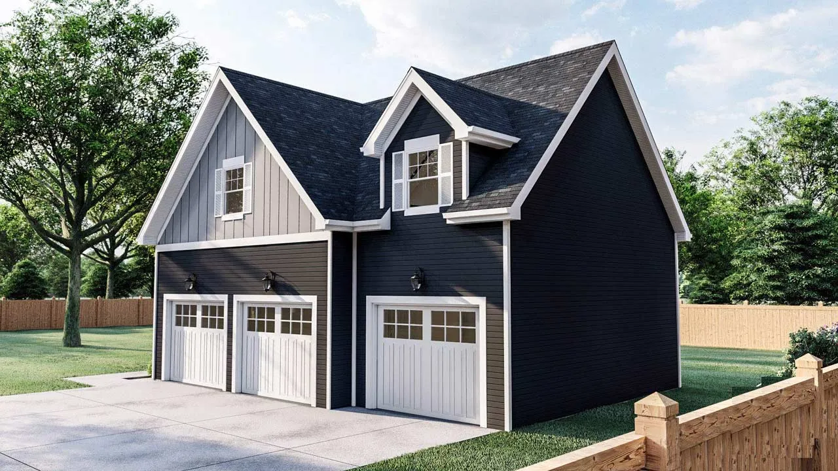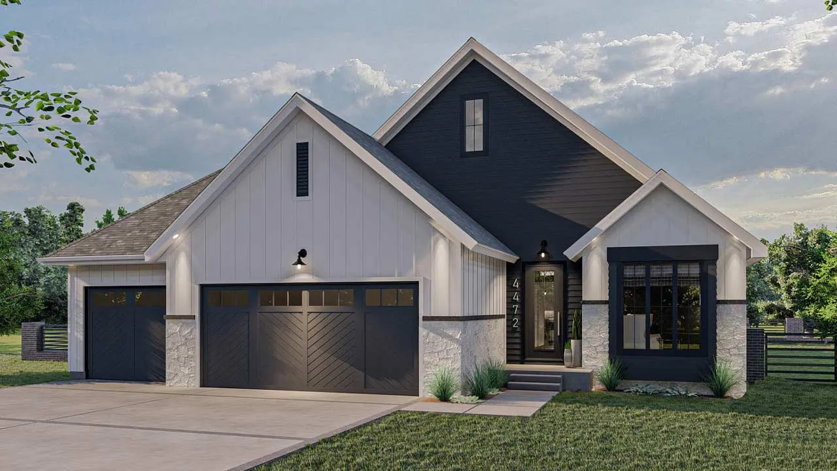House Floor Plans by Designer 52
Plan # 52-696
Specification
- 2 Stories
- 3 Beds
- 2 - 1/2 Bath
- 2 Garages
- 1910 Sq.ft
Plan # 52-731
Specification
- 2 Stories
- 4 Beds
- 2 - 1/2 Bath
- 3 Garages
- 3294 Sq.ft
Plan # 52-734
Specification
- 1 Stories
- 4 Beds
- 3 - 1/2 Bath
- 2 Garages
- 2897 Sq.ft
Plan # 52-209
Specification
- 2 Stories
- 2 Beds
- 2 - 1/2 Bath
- 3 Garages
- 3174 Sq.ft
Plan # 52-240
Specification
- 2 Stories
- 4 Beds
- 3 - 1/2 Bath
- 3 Garages
- 3446 Sq.ft
Plan # 52-262
Specification
- 2 Stories
- 3 Beds
- 2 - 1/2 Bath
- 2 Garages
- 2235 Sq.ft
Plan # 52-321
Specification
- 1 Stories
- 3 Beds
- 2 Bath
- 2 Garages
- 1691 Sq.ft
Plan # 52-363
Specification
- 2 Stories
- 4 Beds
- 3 - 1/2 Bath
- 3 Garages
- 2675 Sq.ft
Plan # 52-387
Specification
- Multi-level
- 4 Beds
- 2 - 1/2 Bath
- 2 Garages
- 2066 Sq.ft
Plan # 52-394
Specification
- 2 Stories
- 1 Beds
- 1 - 1/2 Bath
- 3 Garages
- 967 Sq.ft
Plan # 52-403
Specification
- 1 Stories
- 3 Beds
- 2 Bath
- 3 Garages
- 1820 Sq.ft
Plan # 52-453
Specification
- 1 Stories
- 3 Beds
- 2 Bath
- 2 Garages
- 2388 Sq.ft
Plan # 52-459
Specification
- 2 Stories
- 4 Beds
- 3 - 1/2 Bath
- 2 Garages
- 3357 Sq.ft
Plan # 52-473
Specification
- 2 Stories
- 1 Beds
- 1 Bath
- 592 Sq.ft
Plan # 52-476
Specification
- 1 Stories
- 2 Beds
- 2 - 1/2 Bath
- 4 Garages
- 2901 Sq.ft
Plan # 52-477
Specification
- 2 Stories
- 1 Beds
- 1 Bath
- 3 Garages
- 646 Sq.ft
Plan # 52-490
Specification
- 2 Stories
- 3 Beds
- 2 - 1/2 Bath
- 3 Garages
- 1990 Sq.ft
Plan # 52-512
Specification
- 1 Stories
- 3 Beds
- 2 Bath
- 3 Garages
- 2061 Sq.ft
