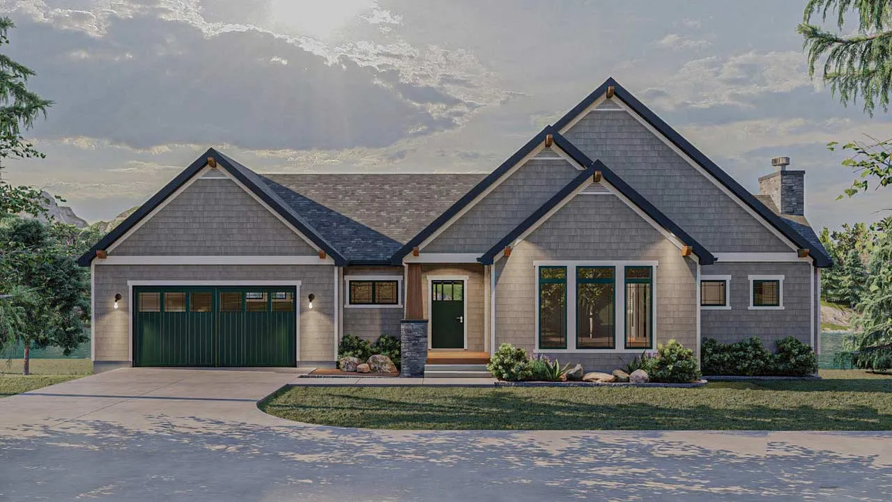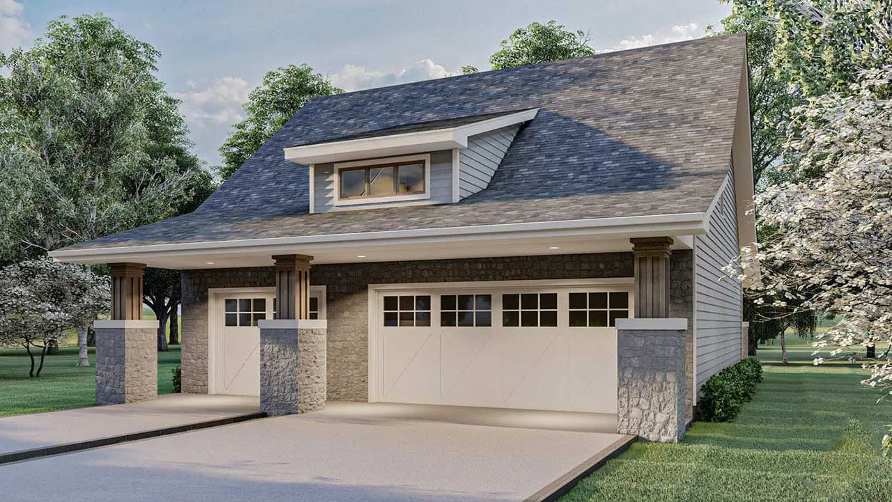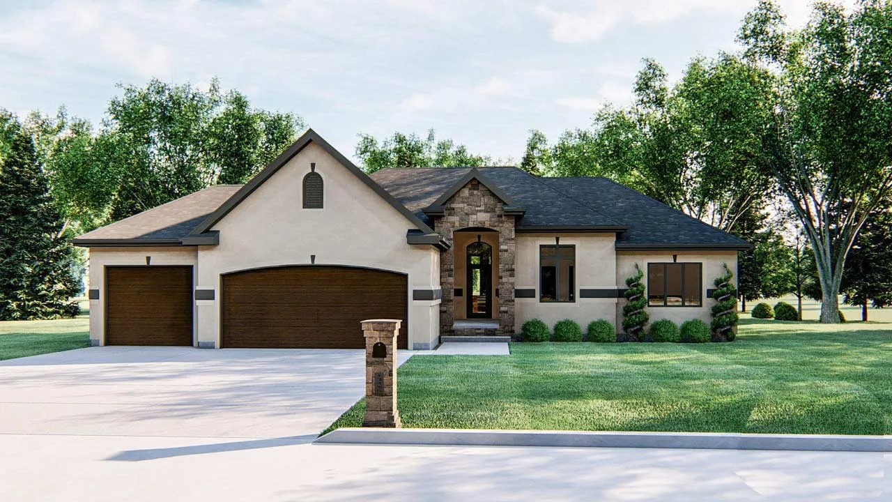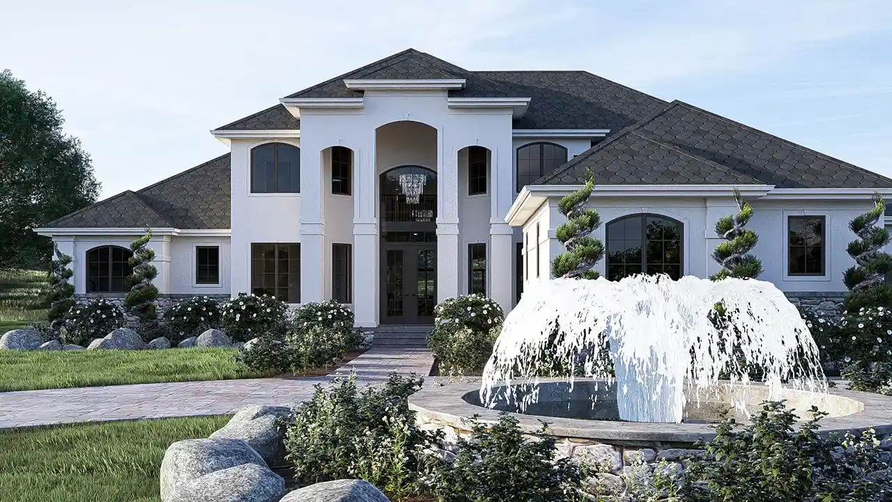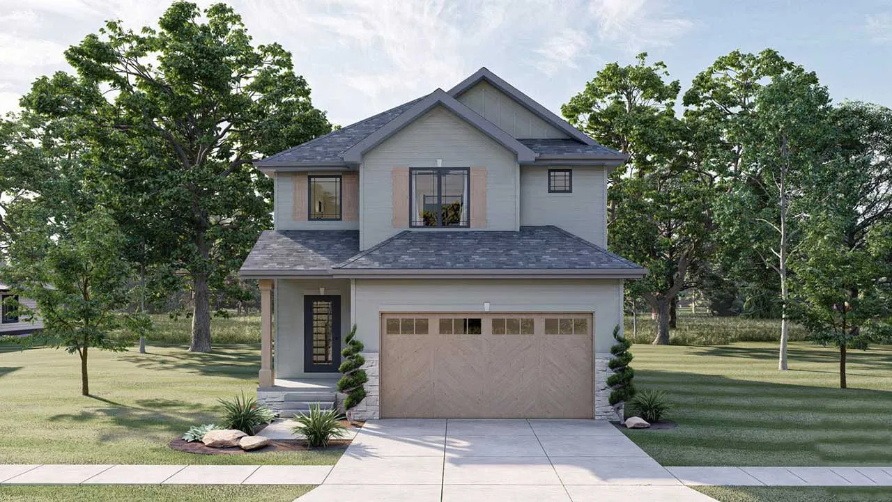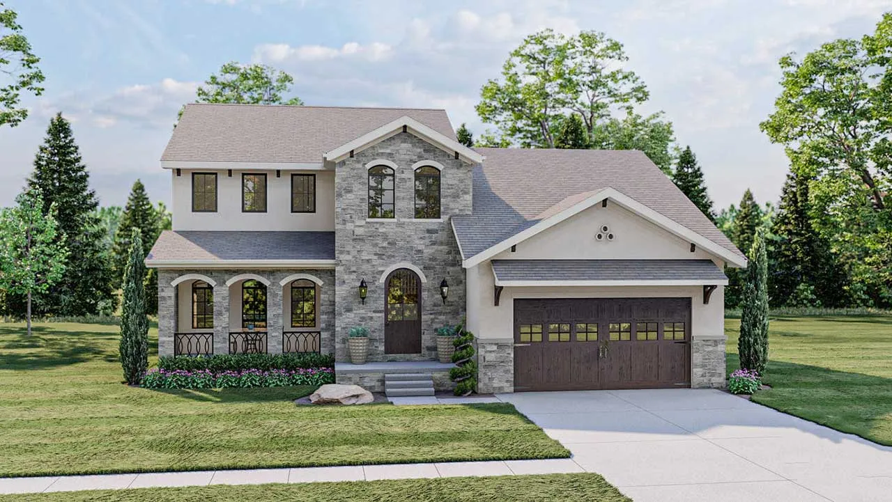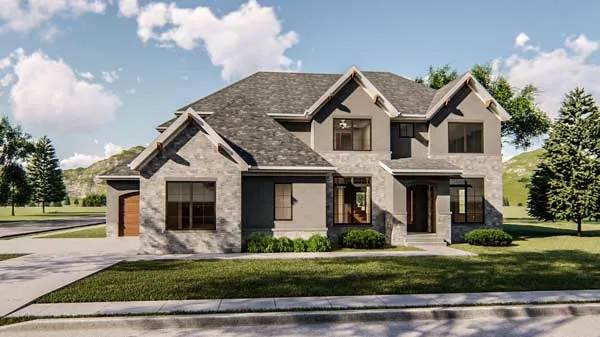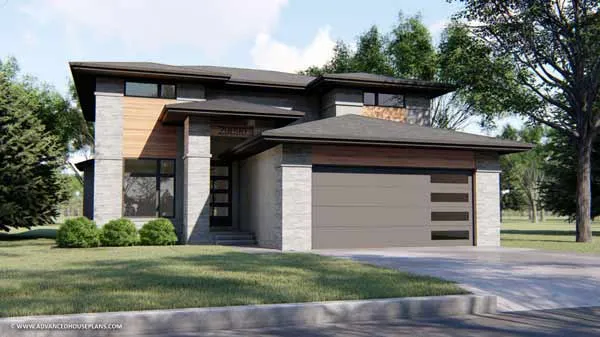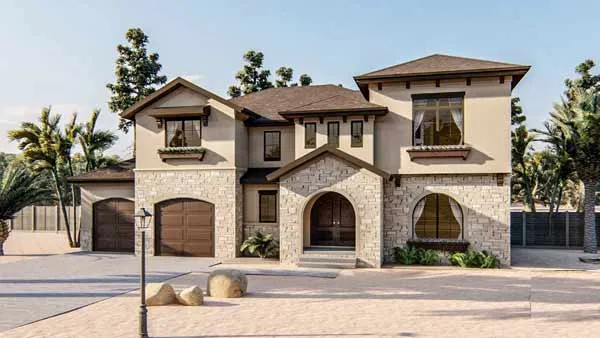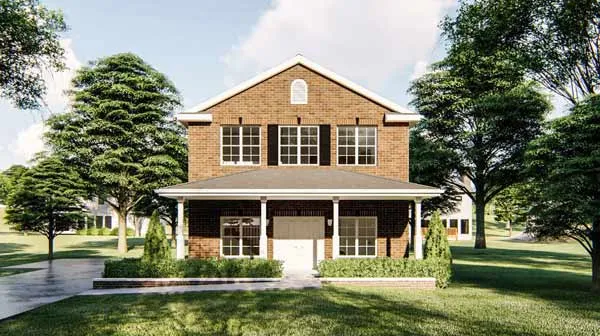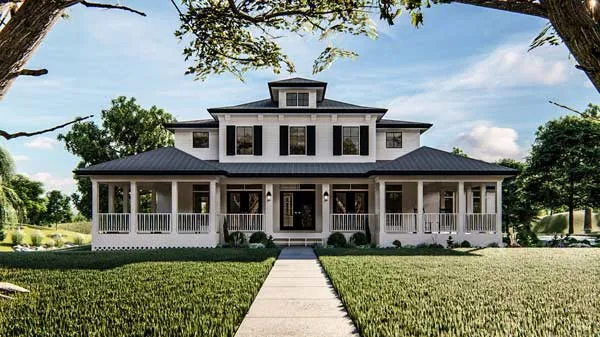House Floor Plans by Designer 52
Plan # 52-514
Specification
- 1 Stories
- 2 Beds
- 2 Bath
- 2 Garages
- 1803 Sq.ft
Plan # 52-595
Specification
- 2 Stories
- 3 Beds
- 3 - 1/2 Bath
- 3 Garages
- 3114 Sq.ft
Plan # 52-598
Specification
- 2 Stories
- 1 Beds
- 1 Bath
- 3 Garages
- 1095 Sq.ft
Plan # 52-601
Specification
- 2 Stories
- 4 Beds
- 3 - 1/2 Bath
- 2 Garages
- 2983 Sq.ft
Plan # 52-672
Specification
- 2 Stories
- 3 Beds
- 2 - 1/2 Bath
- 2 Garages
- 2547 Sq.ft
Plan # 52-142
Specification
- 1 Stories
- 3 Beds
- 2 Bath
- 3 Garages
- 1780 Sq.ft
Plan # 52-177
Specification
- 2 Stories
- 3 Beds
- 3 - 1/2 Bath
- 3 Garages
- 4212 Sq.ft
Plan # 52-278
Specification
- 2 Stories
- 3 Beds
- 2 - 1/2 Bath
- 2 Garages
- 1645 Sq.ft
Plan # 52-290
Specification
- 2 Stories
- 4 Beds
- 3 - 1/2 Bath
- 2 Garages
- 2281 Sq.ft
Plan # 52-303
Specification
- 2 Stories
- 1 Beds
- 1 Bath
- 2 Garages
- 1195 Sq.ft
Plan # 52-346
Specification
- 2 Stories
- 4 Beds
- 2 - 1/2 Bath
- 3 Garages
- 2687 Sq.ft
Plan # 52-382
Specification
- 2 Stories
- 4 Beds
- 3 Bath
- 3 Garages
- 2904 Sq.ft
Plan # 52-384
Specification
- 2 Stories
- 5 Beds
- 3 - 1/2 Bath
- 3 Garages
- 3627 Sq.ft
Plan # 52-398
Specification
- 2 Stories
- 4 Beds
- 3 - 1/2 Bath
- 2 Garages
- 2443 Sq.ft
Plan # 52-406
Specification
- 2 Stories
- 4 Beds
- 3 - 1/2 Bath
- 2 Garages
- 2712 Sq.ft
Plan # 52-408
Specification
- 2 Stories
- 1 Beds
- 1 Bath
- 2 Garages
- 1215 Sq.ft
Plan # 52-411
Specification
- 2 Stories
- 1 Beds
- 1 Bath
- 2 Garages
- 716 Sq.ft
Plan # 52-418
Specification
- 2 Stories
- 4 Beds
- 3 - 1/2 Bath
- 2 Garages
- 3265 Sq.ft
