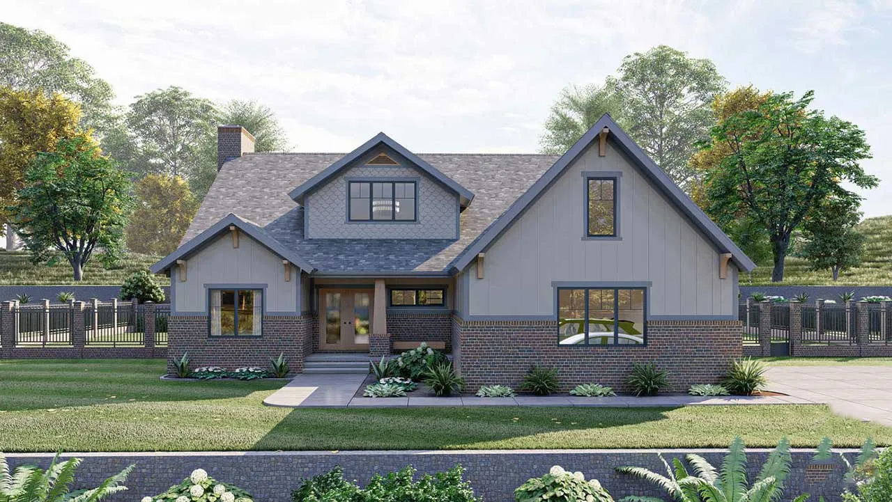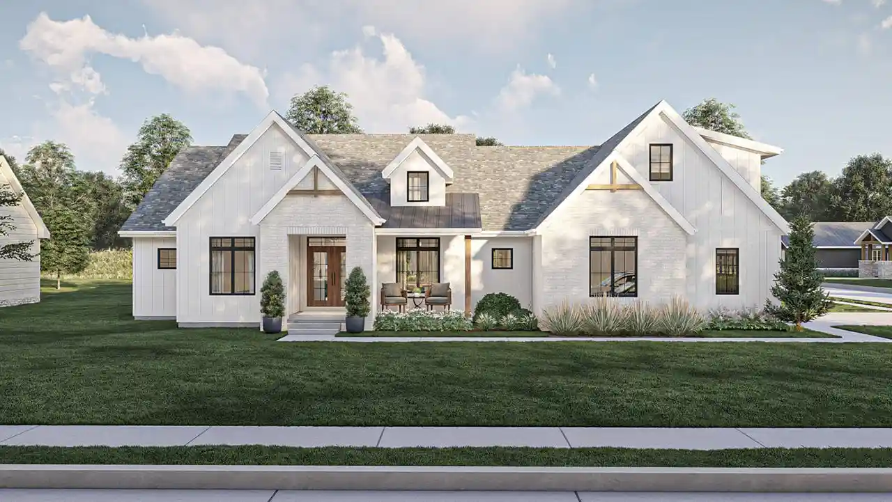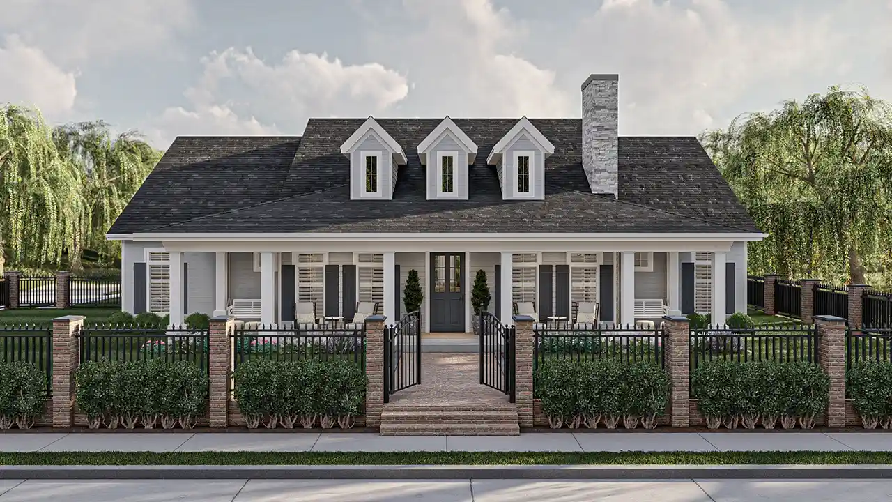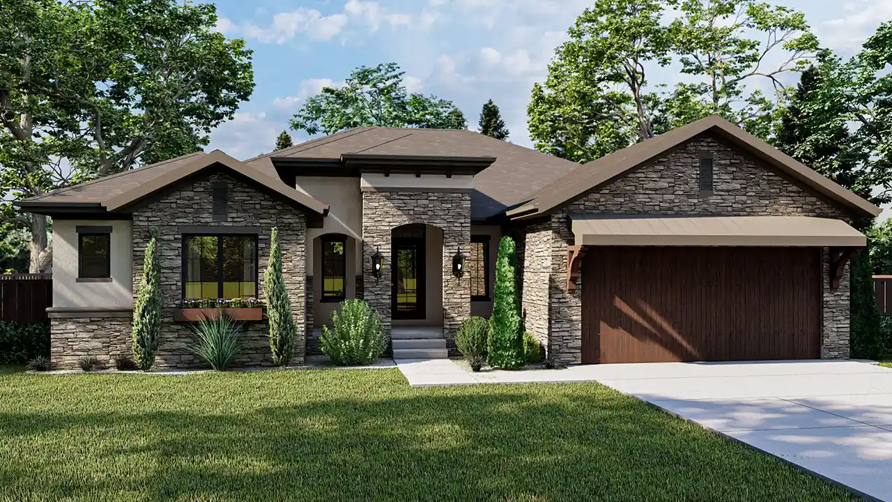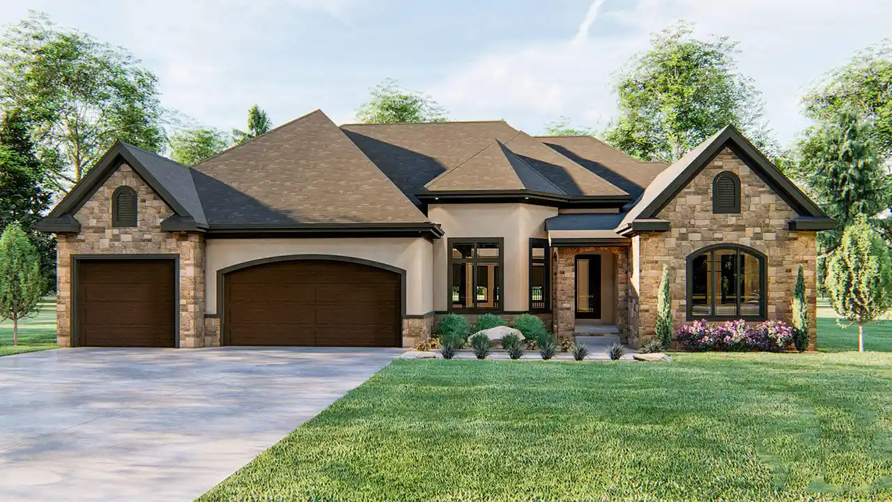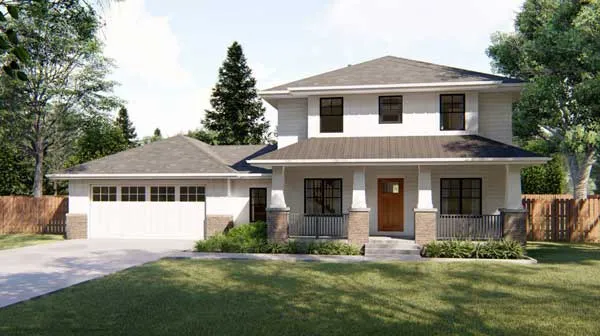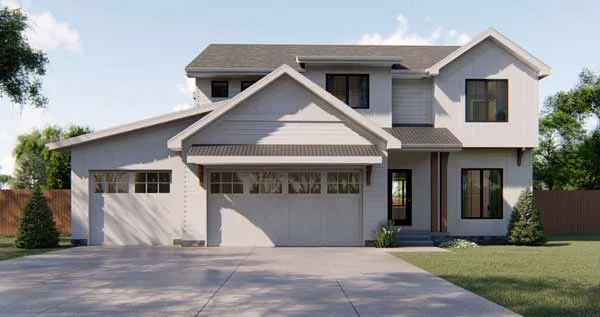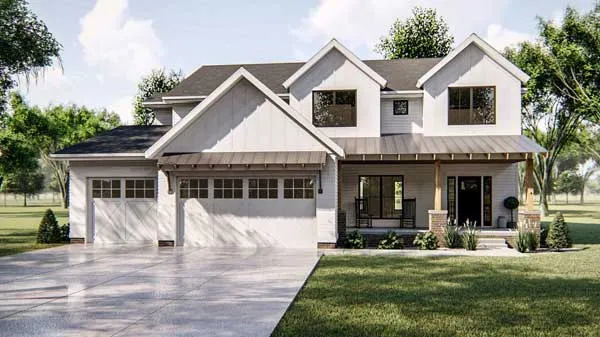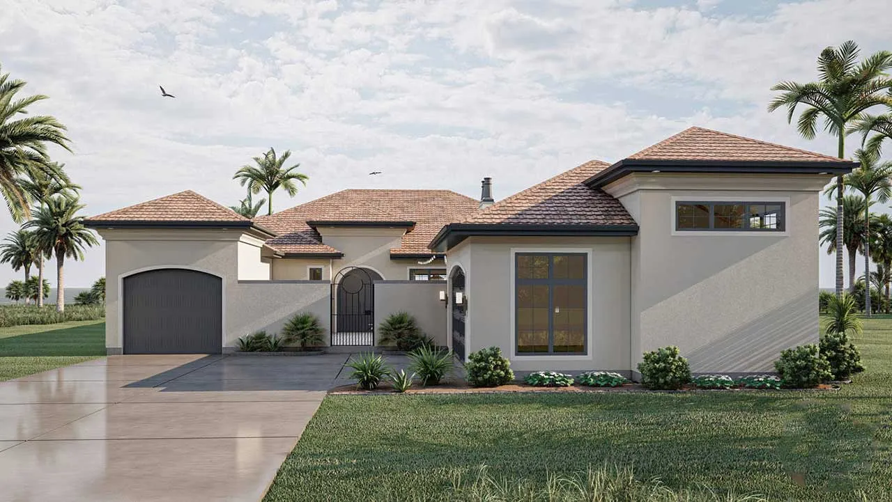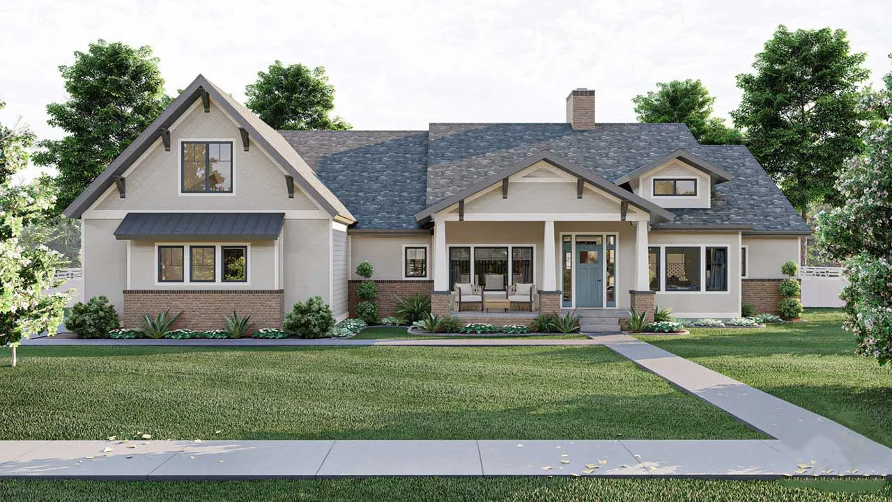House Floor Plans by Designer 52
Plan # 52-484
Specification
- 1 Stories
- 3 Beds
- 2 - 1/2 Bath
- 2 Garages
- 1781 Sq.ft
Plan # 52-562
Specification
- 1 Stories
- 2 Beds
- 2 Bath
- 2 Garages
- 2014 Sq.ft
Plan # 52-632
Specification
- 2 Stories
- 3 Beds
- 2 - 1/2 Bath
- 1 Garages
- 1961 Sq.ft
Plan # 52-637
Specification
- 1 Stories
- 4 Beds
- 2 - 1/2 Bath
- 2 Garages
- 2569 Sq.ft
Plan # 52-660
Specification
- 1 Stories
- 3 Beds
- 2 - 1/2 Bath
- 2 Garages
- 2689 Sq.ft
Plan # 52-724
Specification
- 1 Stories
- 3 Beds
- 2 - 1/2 Bath
- 2 Garages
- 1927 Sq.ft
Plan # 52-181
Specification
- 1 Stories
- 4 Beds
- 3 Bath
- 3 Garages
- 2788 Sq.ft
Plan # 52-272
Specification
- 2 Stories
- 4 Beds
- 2 - 1/2 Bath
- 3 Garages
- 2867 Sq.ft
Plan # 52-312
Specification
- 2 Stories
- 4 Beds
- 4 Bath
- 3 Garages
- 3542 Sq.ft
Plan # 52-348
Specification
- 2 Stories
- 3 Beds
- 2 - 1/2 Bath
- 2 Garages
- 2251 Sq.ft
Plan # 52-369
Specification
- 2 Stories
- 4 Beds
- 2 - 1/2 Bath
- 3 Garages
- 2198 Sq.ft
Plan # 52-380
Specification
- 2 Stories
- 3 Beds
- 2 - 1/2 Bath
- 3 Garages
- 2723 Sq.ft
Plan # 52-382
Specification
- 2 Stories
- 4 Beds
- 3 Bath
- 3 Garages
- 2904 Sq.ft
Plan # 52-478
Specification
- 2 Stories
- 4 Beds
- 2 - 1/2 Bath
- 2 Garages
- 3042 Sq.ft
Plan # 52-507
Specification
- 2 Stories
- 3 Beds
- 2 - 1/2 Bath
- 2 Garages
- 2218 Sq.ft
Plan # 52-526
Specification
- 1 Stories
- 3 Beds
- 2 Bath
- 2 Garages
- 2430 Sq.ft
Plan # 52-538
Specification
- 1 Stories
- 3 Beds
- 2 - 1/2 Bath
- 3 Garages
- 2374 Sq.ft
Plan # 52-553
Specification
- 1 Stories
- 3 Beds
- 2 - 1/2 Bath
- 2 Garages
- 2517 Sq.ft

