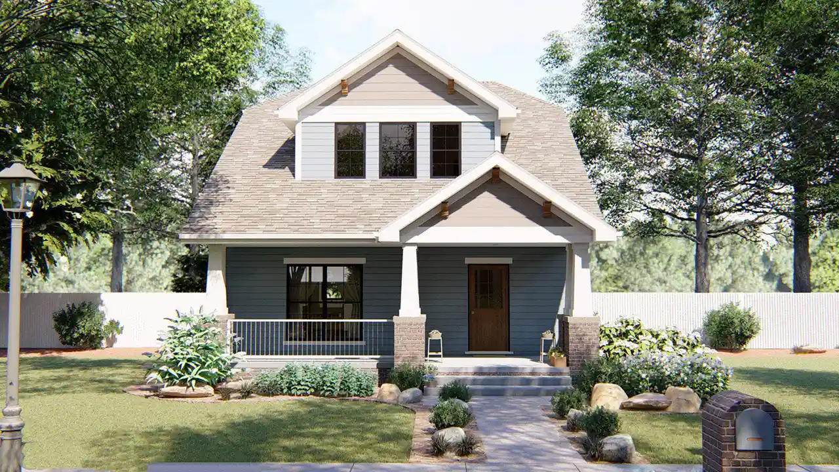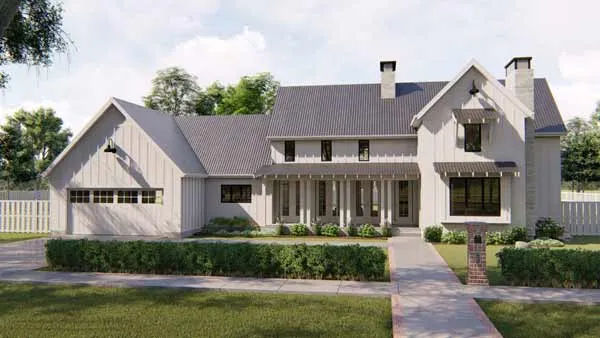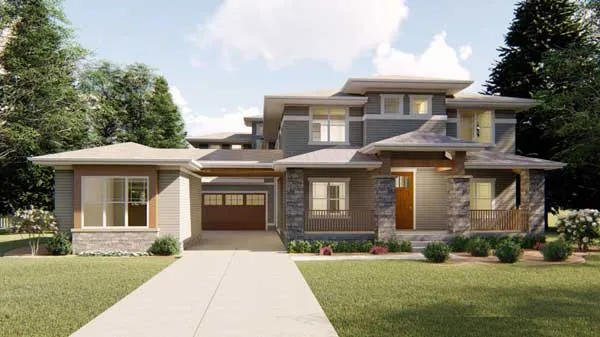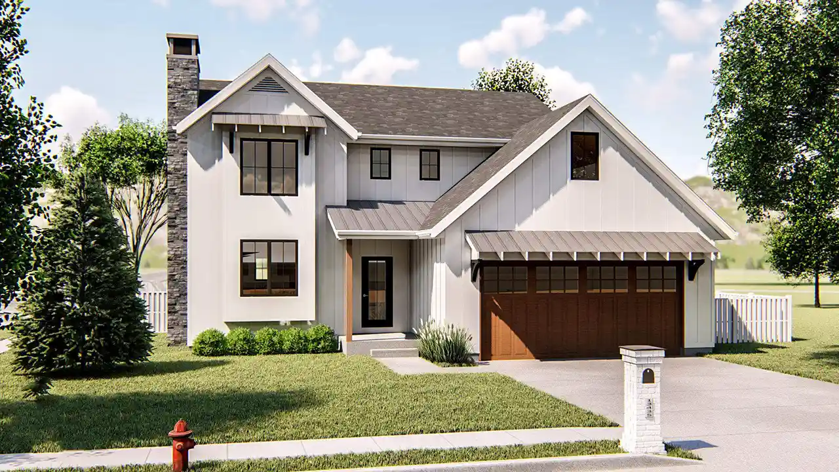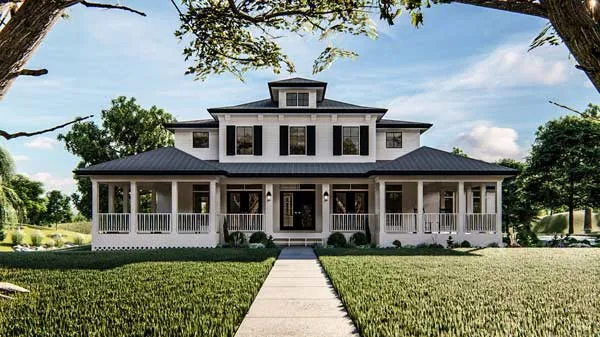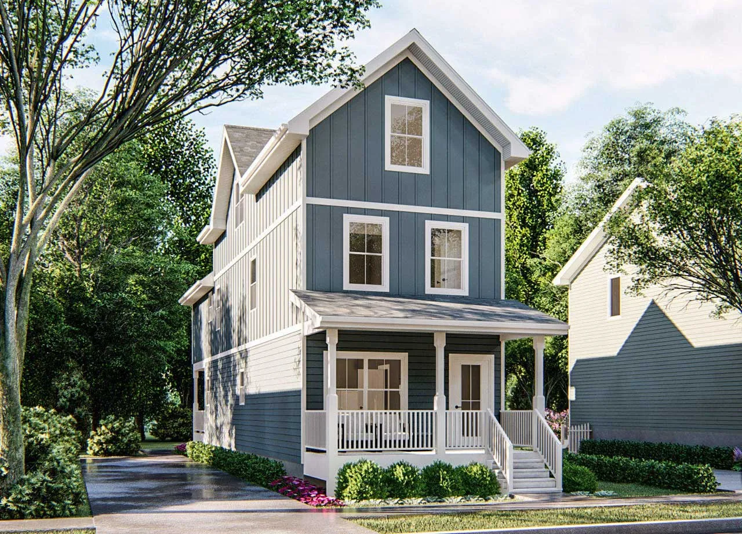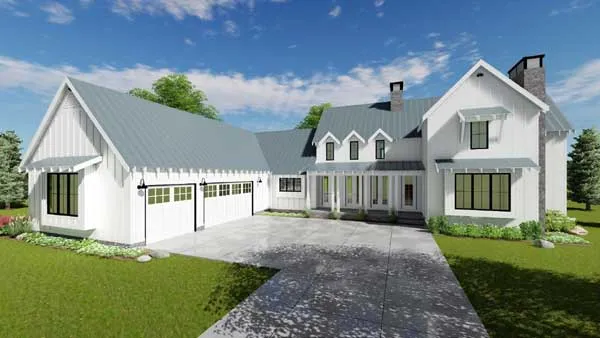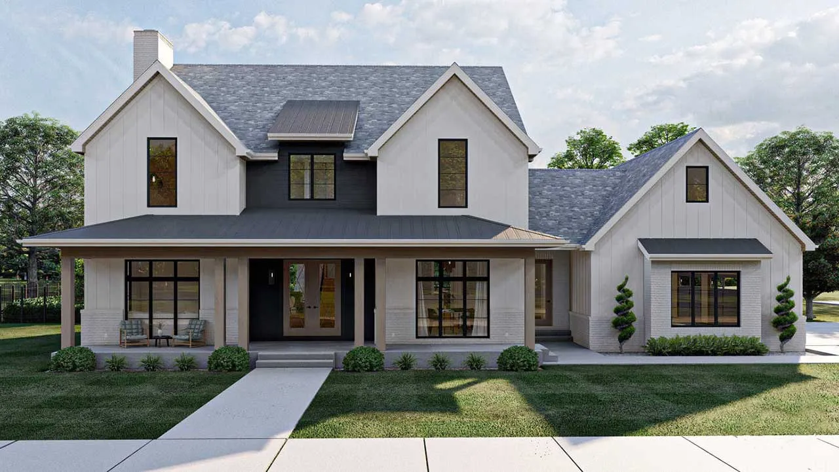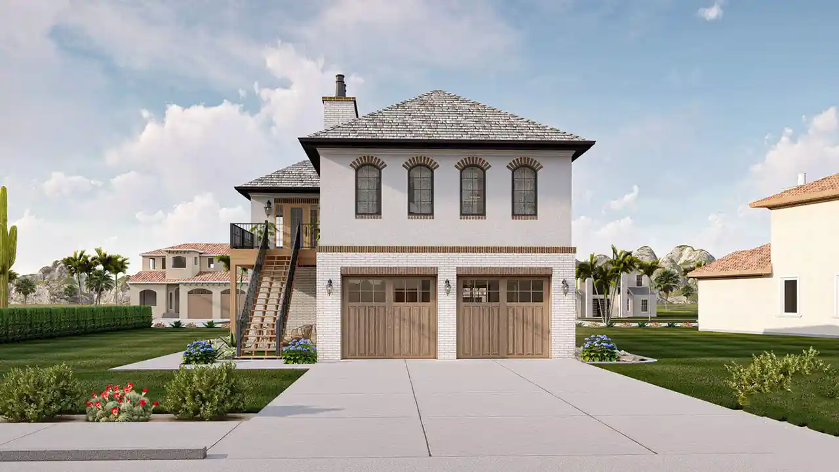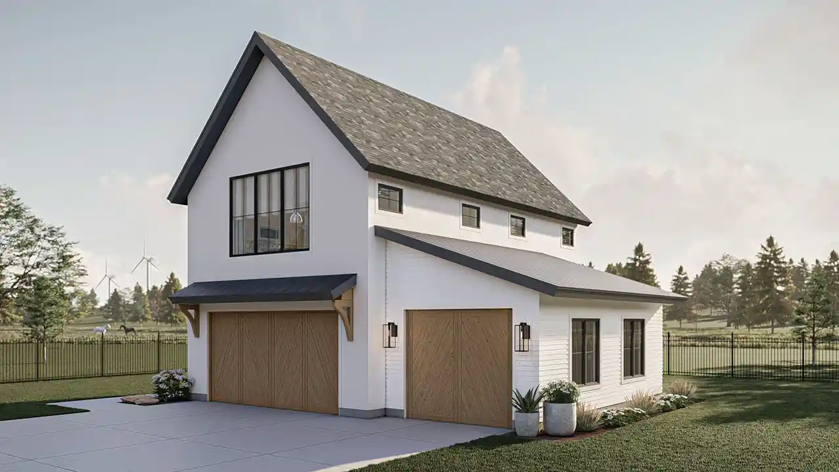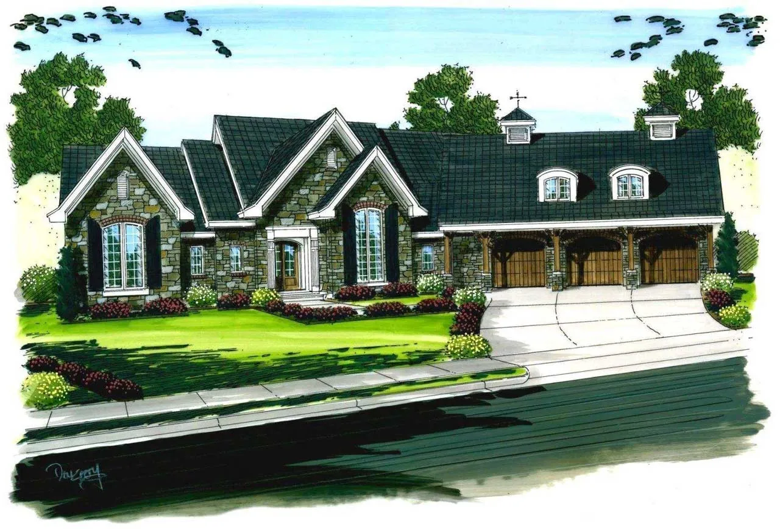House Floor Plans by Designer 52
Plan # 52-218
Specification
- 2 Stories
- 2 Beds
- 2 - 1/2 Bath
- 1446 Sq.ft
Plan # 52-283
Specification
- 2 Stories
- 4 Beds
- 3 - 1/2 Bath
- 2 Garages
- 2281 Sq.ft
Plan # 52-312
Specification
- 2 Stories
- 4 Beds
- 4 Bath
- 3 Garages
- 3542 Sq.ft
Plan # 52-327
Specification
- 2 Stories
- 3 Beds
- 2 - 1/2 Bath
- 2 Garages
- 1910 Sq.ft
Plan # 52-346
Specification
- 2 Stories
- 4 Beds
- 2 - 1/2 Bath
- 3 Garages
- 2687 Sq.ft
Plan # 52-366
Specification
- 2 Stories
- 4 Beds
- 2 - 1/2 Bath
- 2 Garages
- 2857 Sq.ft
Plan # 52-375
Specification
- 2 Stories
- 4 Beds
- 3 - 1/2 Bath
- 3 Garages
- 3755 Sq.ft
Plan # 52-378
Specification
- 2 Stories
- 3 Beds
- 2 - 1/2 Bath
- 2 Garages
- 1753 Sq.ft
Plan # 52-418
Specification
- 2 Stories
- 4 Beds
- 3 - 1/2 Bath
- 2 Garages
- 3265 Sq.ft
Plan # 52-454
Specification
- 3 Stories
- 4 Beds
- 2 - 1/2 Bath
- 2170 Sq.ft
Plan # 52-497
Specification
- 2 Stories
- 3 Beds
- 2 - 1/2 Bath
- 2 Garages
- 1566 Sq.ft
Plan # 52-319
Specification
- 2 Stories
- 4 Beds
- 3 - 1/2 Bath
- 3 Garages
- 2768 Sq.ft
Plan # 52-600
Specification
- 2 Stories
- 4 Beds
- 4 - 1/2 Bath
- 3 Garages
- 3748 Sq.ft
Plan # 52-618
Specification
- 2 Stories
- 3 Beds
- 2 - 1/2 Bath
- 3 Garages
- 1754 Sq.ft
Plan # 52-631
Specification
- 2 Stories
- 1 Beds
- 1 Bath
- 3 Garages
- 1116 Sq.ft
Plan # 52-695
Specification
- 2 Stories
- 1 Beds
- 1 Bath
- 3 Garages
- 912 Sq.ft
Plan # 52-121
Specification
- 1 Stories
- 1 Beds
- 1 - 1/2 Bath
- 3 Garages
- 3785 Sq.ft
Plan # 52-148
Specification
- 1 Stories
- 3 Beds
- 2 - 1/2 Bath
- 2 Garages
- 1800 Sq.ft
