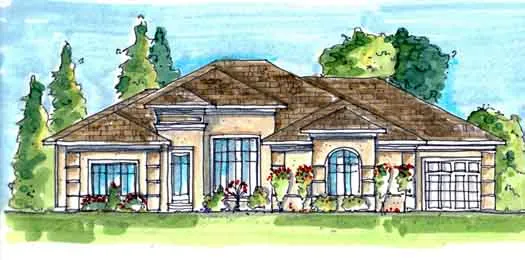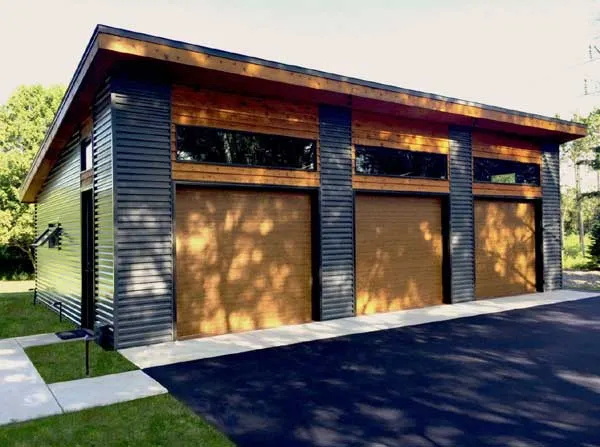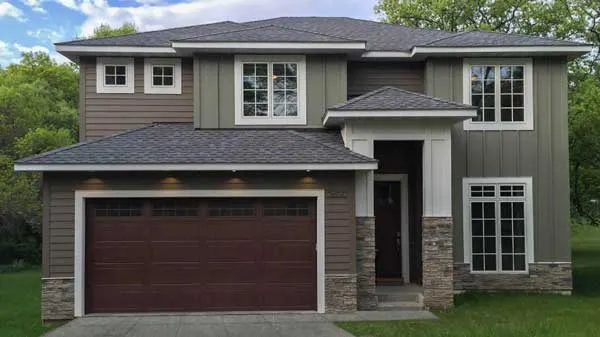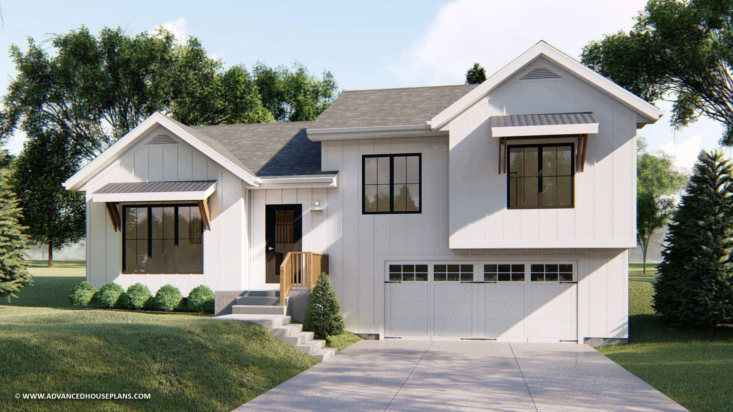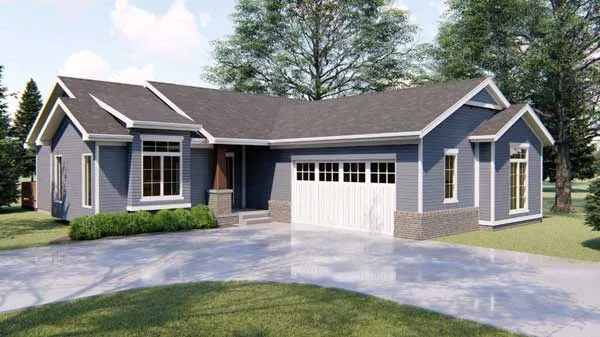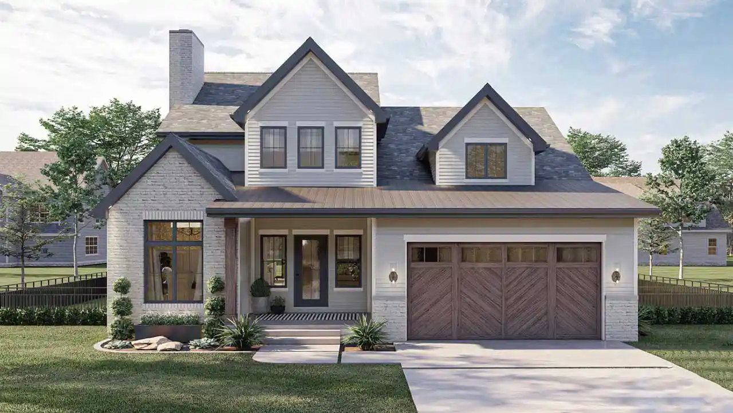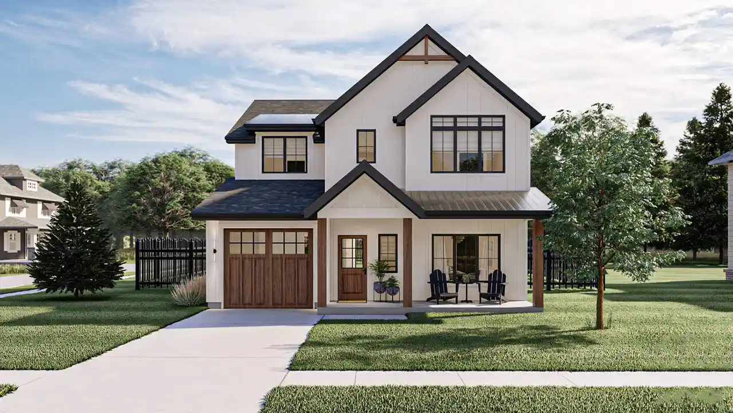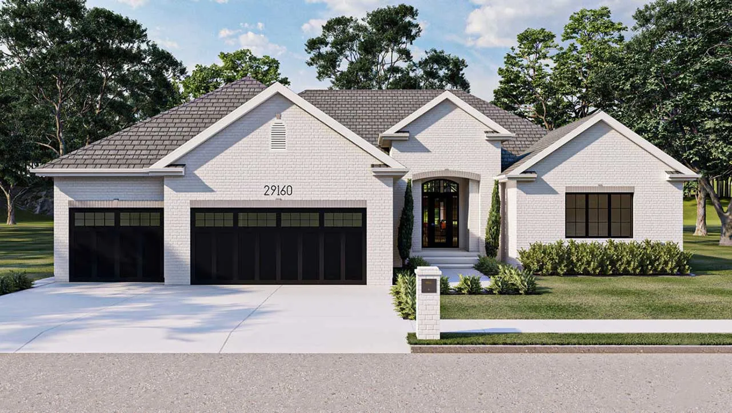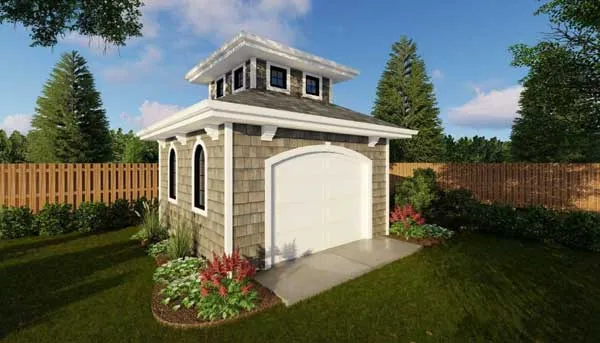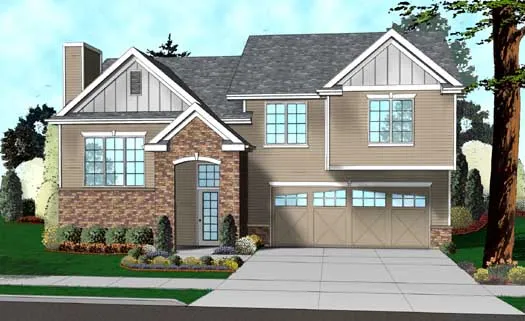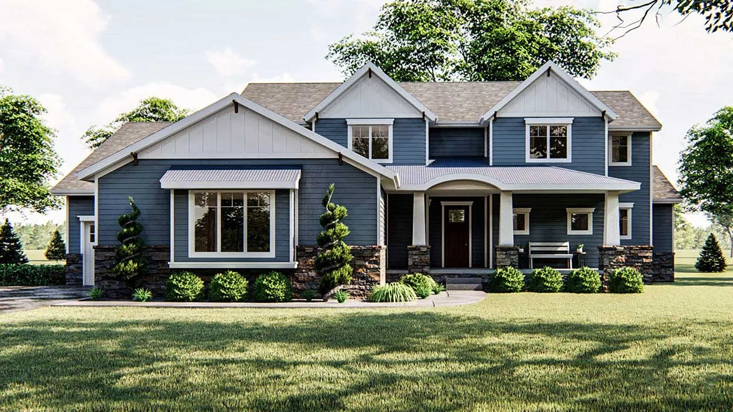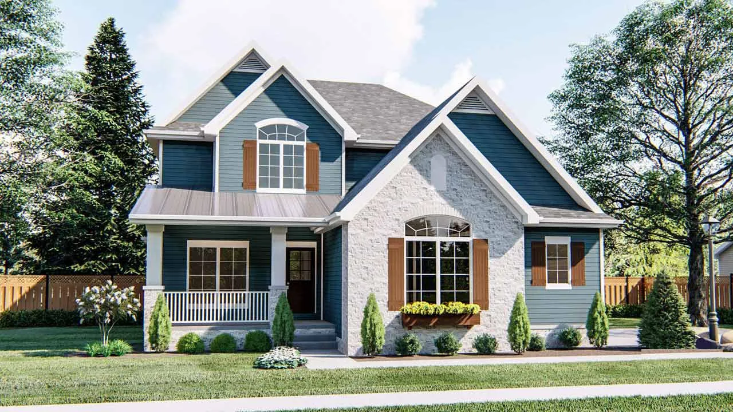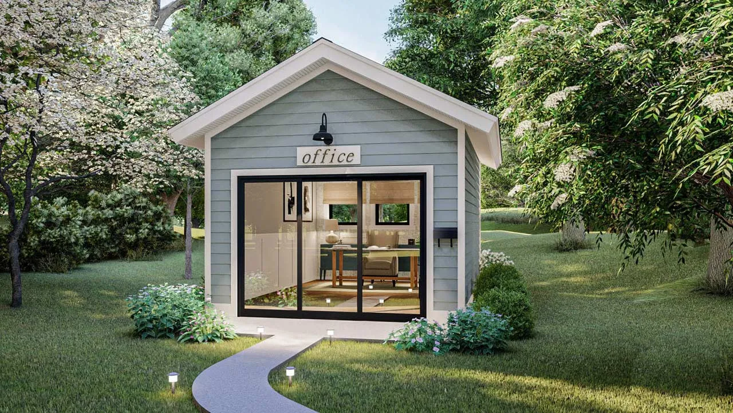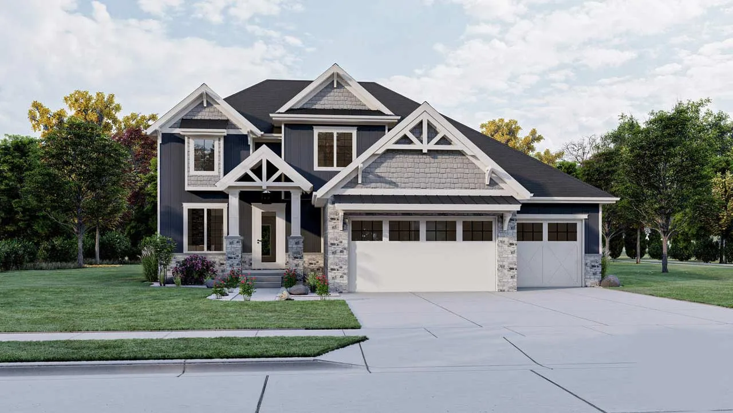House Floor Plans by Designer 52
Plan # 52-233
Specification
- 1 Stories
- 4 Beds
- 4 - 1/2 Bath
- 3 Garages
- 4796 Sq.ft
Plan # 52-259
Specification
- 1 Stories
- 3 Garages
- 1014 Sq.ft
Plan # 52-274
Specification
- 2 Stories
- 4 Beds
- 3 - 1/2 Bath
- 2 Garages
- 2158 Sq.ft
Plan # 52-283
Specification
- 2 Stories
- 4 Beds
- 3 - 1/2 Bath
- 2 Garages
- 2281 Sq.ft
Plan # 52-312
Specification
- 2 Stories
- 4 Beds
- 4 Bath
- 3 Garages
- 3542 Sq.ft
Plan # 52-354
Specification
- Multi-level
- 3 Beds
- 2 Bath
- 2 Garages
- 1507 Sq.ft
Plan # 52-374
Specification
- 1 Stories
- 3 Beds
- 2 Bath
- 2 Garages
- 1628 Sq.ft
Plan # 52-382
Specification
- 2 Stories
- 4 Beds
- 3 Bath
- 3 Garages
- 2904 Sq.ft
Plan # 52-478
Specification
- 2 Stories
- 4 Beds
- 2 - 1/2 Bath
- 2 Garages
- 3042 Sq.ft
Plan # 52-615
Specification
- 2 Stories
- 4 Beds
- 3 - 1/2 Bath
- 2 Garages
- 2084 Sq.ft
Plan # 52-630
Specification
- 2 Stories
- 3 Beds
- 3 Bath
- 1 Garages
- 2177 Sq.ft
Plan # 52-178
Specification
- 1 Stories
- 2 Beds
- 2 Bath
- 3 Garages
- 1899 Sq.ft
Plan # 52-246
Specification
- 1 Stories
- 170 Sq.ft
Plan # 52-289
Specification
- Multi-level
- 3 Beds
- 2 Bath
- 2 Garages
- 1339 Sq.ft
Plan # 52-404
Specification
- 2 Stories
- 4 Beds
- 4 - 1/2 Bath
- 3 Garages
- 3808 Sq.ft
Plan # 52-468
Specification
- 2 Stories
- 4 Beds
- 3 - 1/2 Bath
- 2 Garages
- 3208 Sq.ft
Plan # 52-486
Specification
- 1 Stories
- 192 Sq.ft
Plan # 52-501
Specification
- 2 Stories
- 4 Beds
- 3 - 1/2 Bath
- 3 Garages
- 2656 Sq.ft
