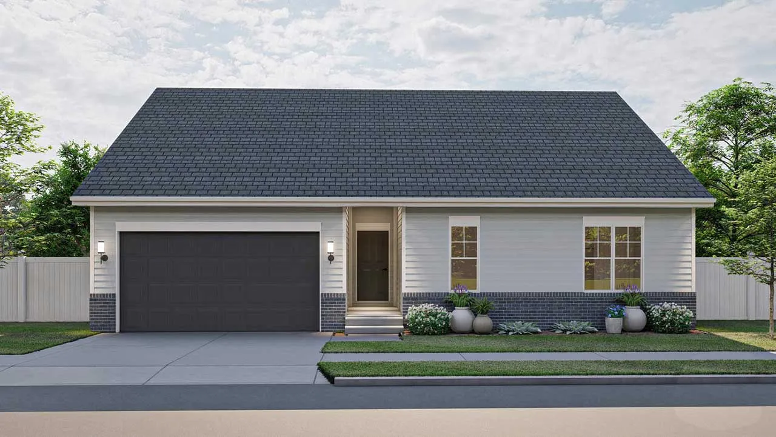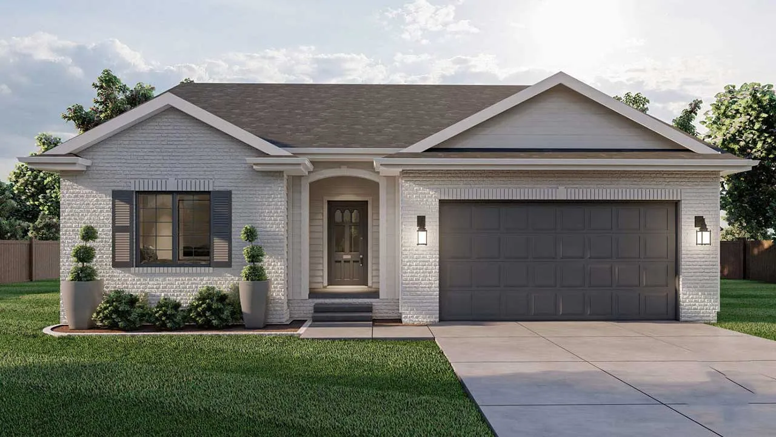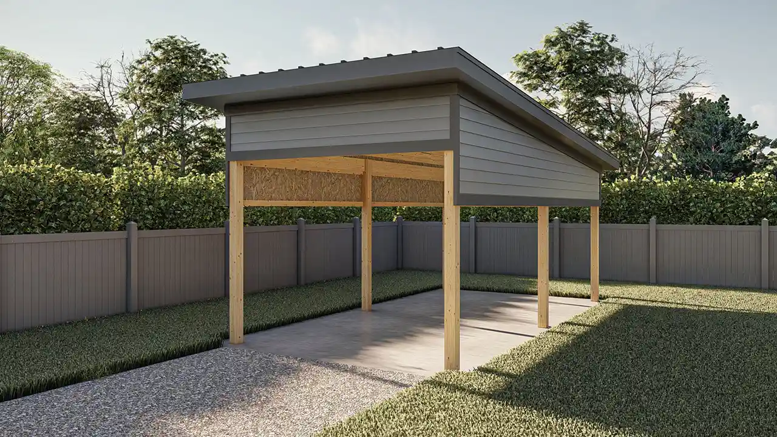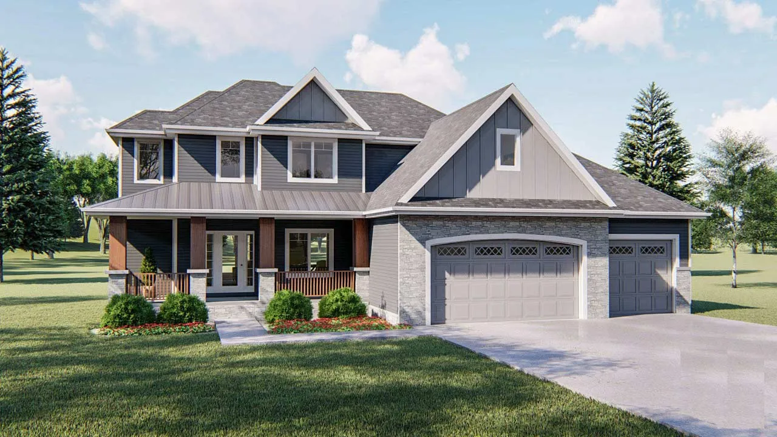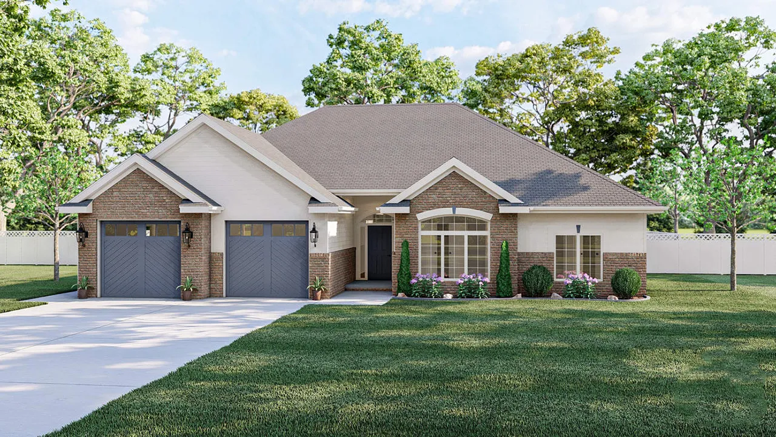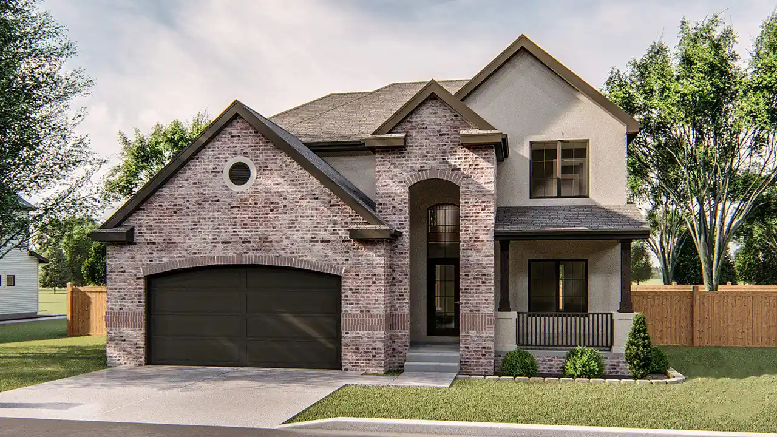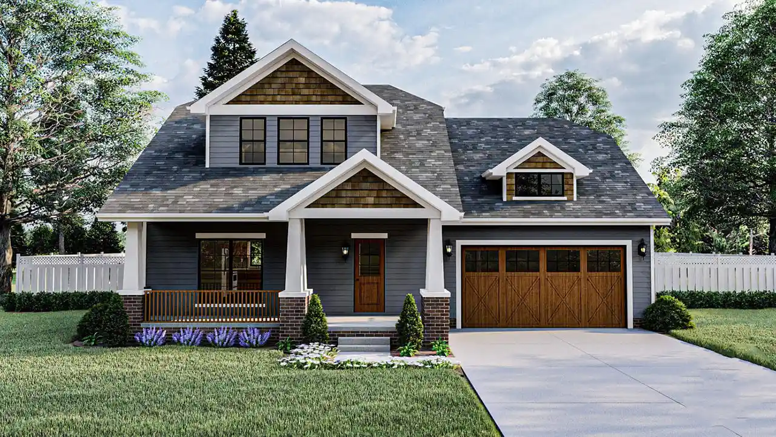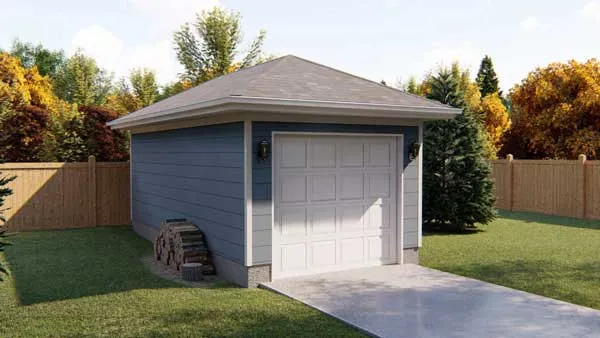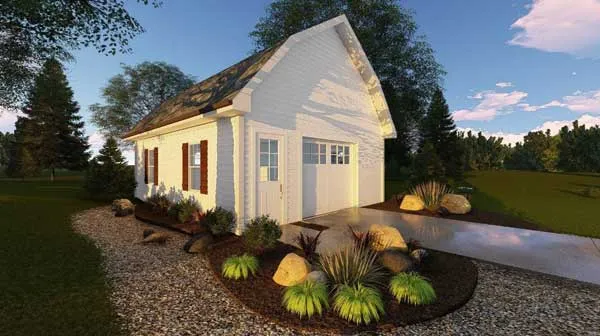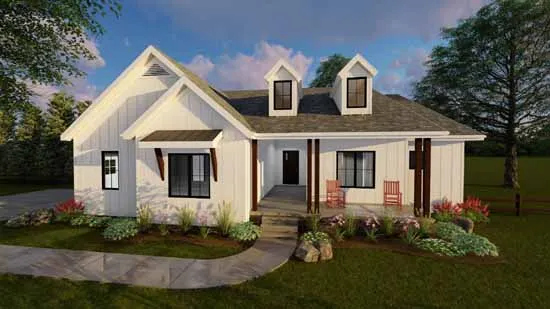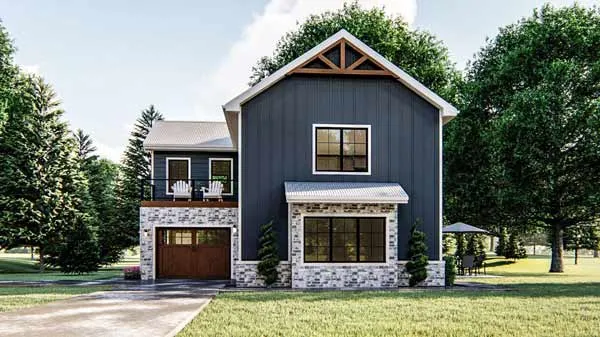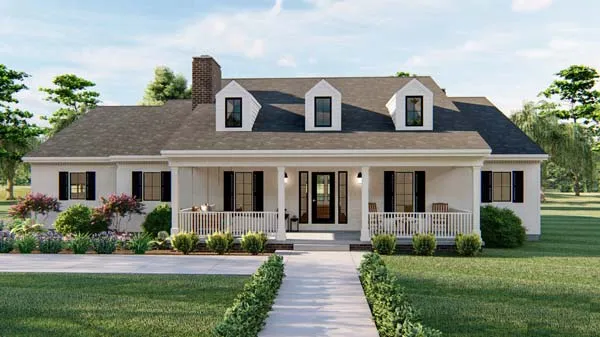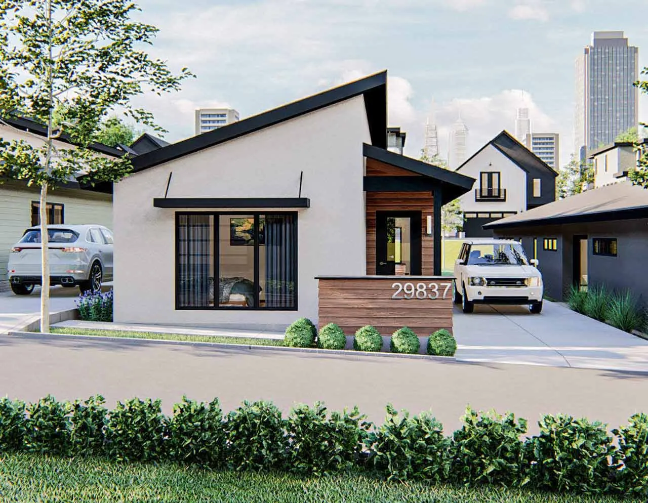House Floor Plans by Designer 52
Plan # 52-532
Specification
- 1 Stories
- 3 Beds
- 2 Bath
- 2 Garages
- 1353 Sq.ft
Plan # 52-540
Specification
- 1 Stories
- 3 Beds
- 2 Bath
- 3 Garages
- 1824 Sq.ft
Plan # 52-597
Specification
- 1 Stories
- 3 Beds
- 2 Bath
- 2 Garages
- 1438 Sq.ft
Plan # 52-667
Specification
- 1 Stories
- 1 Garages
- 288 Sq.ft
Plan # 52-123
Specification
- 2 Stories
- 4 Beds
- 2 - 1/2 Bath
- 3 Garages
- 2200 Sq.ft
Plan # 52-145
Specification
- 1 Stories
- 3 Beds
- 2 Bath
- 2 Garages
- 1899 Sq.ft
Plan # 52-169
Specification
- 2 Stories
- 4 Beds
- 2 - 1/2 Bath
- 2 Garages
- 2333 Sq.ft
Plan # 52-213
Specification
- 2 Stories
- 3 Beds
- 2 - 1/2 Bath
- 2 Garages
- 1618 Sq.ft
Plan # 52-223
Specification
- 1 Stories
- 1 Garages
- 254 Sq.ft
Plan # 52-251
Specification
- 1 Stories
- 1 Garages
- 669 Sq.ft
Plan # 52-268
Specification
- 1 Stories
- 3 Beds
- 2 - 1/2 Bath
- 2 Garages
- 2122 Sq.ft
Plan # 52-308
Specification
- 2 Stories
- 4 Beds
- 2 - 1/2 Bath
- 3 Garages
- 2526 Sq.ft
Plan # 52-409
Specification
- 2 Stories
- 1 Beds
- 1 Bath
- 2 Garages
- 1077 Sq.ft
Plan # 52-432
Specification
- 1 Stories
- 3 Beds
- 2 - 1/2 Bath
- 2 Garages
- 2390 Sq.ft
Plan # 52-465
Specification
- 1 Stories
- 3 Beds
- 2 Bath
- 1822 Sq.ft
Plan # 52-569
Specification
- 2 Stories
- 4 Beds
- 3 - 1/2 Bath
- 2 Garages
- 2344 Sq.ft
Plan # 52-585
Specification
- 2 Stories
- 4 Beds
- 3 - 1/2 Bath
- 4 Garages
- 3392 Sq.ft
Plan # 52-659
Specification
- 1 Stories
- 3 Beds
- 2 Bath
- 2 Garages
- 1653 Sq.ft
