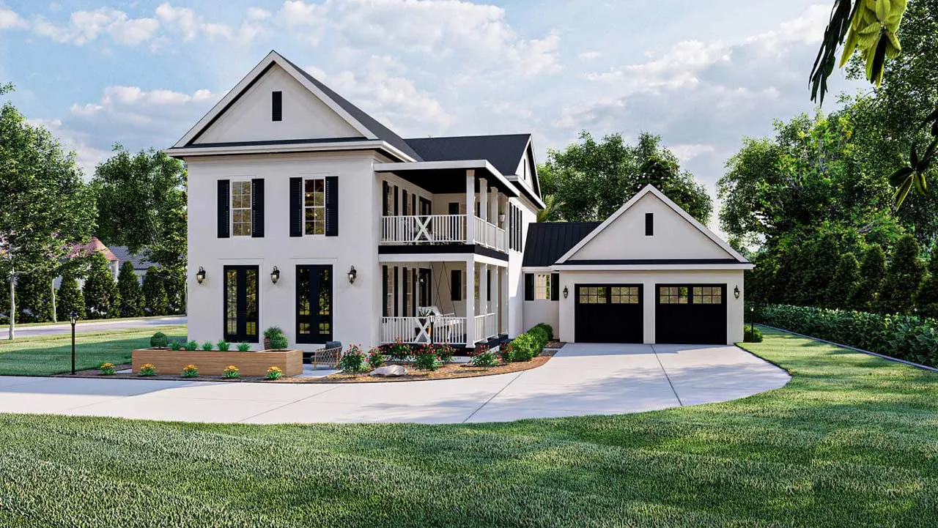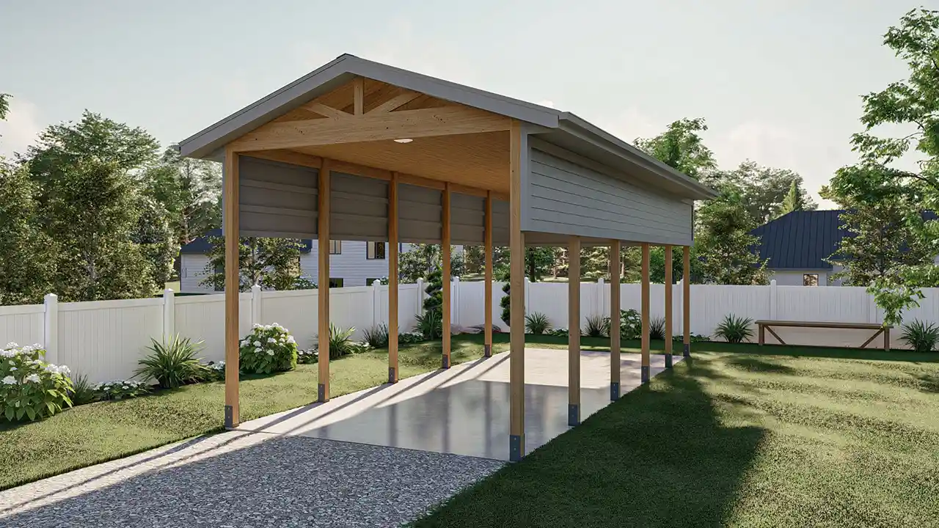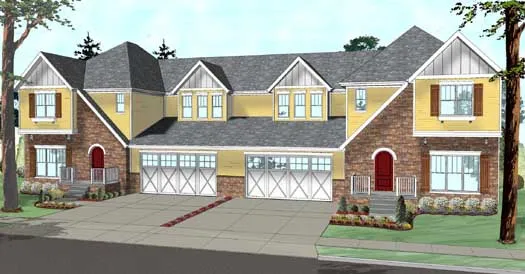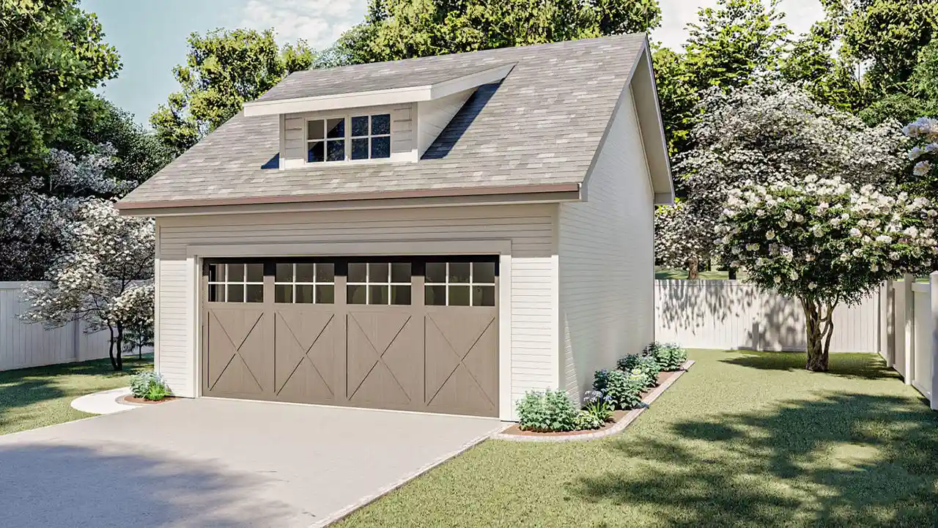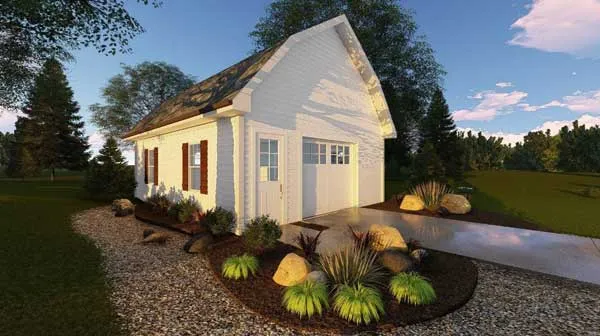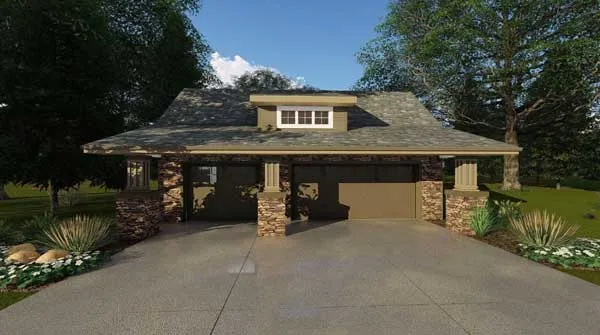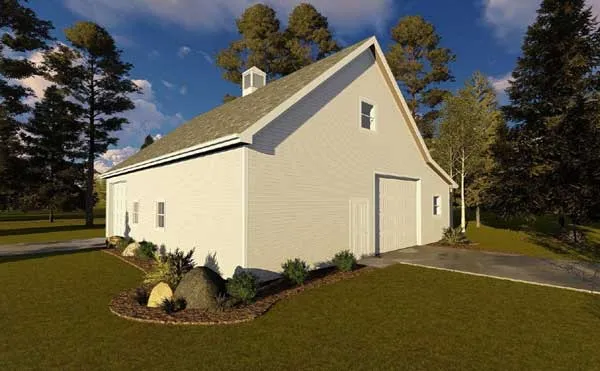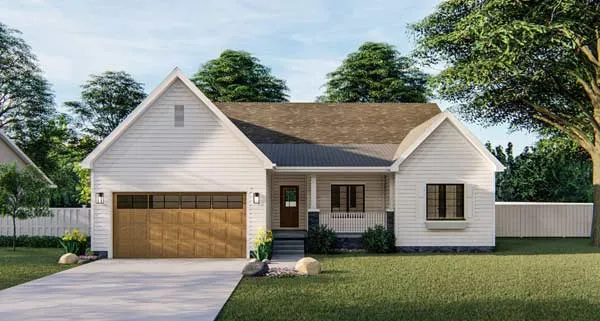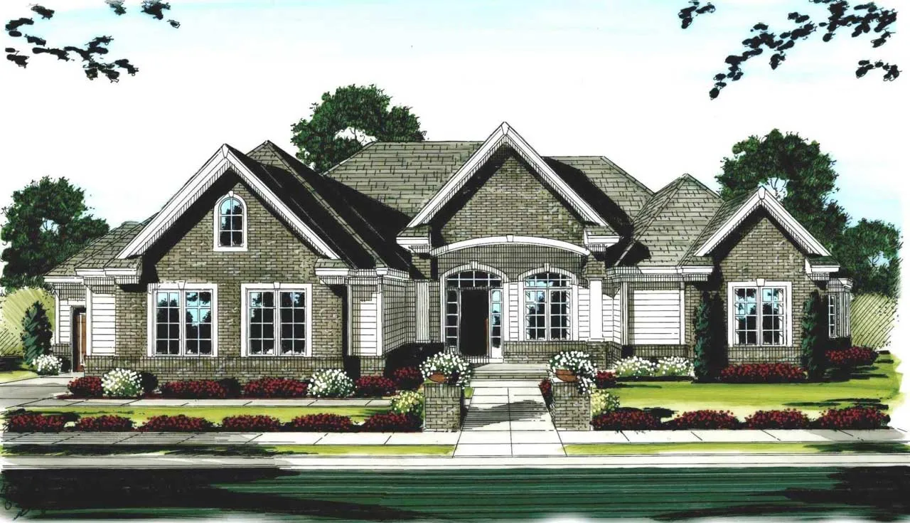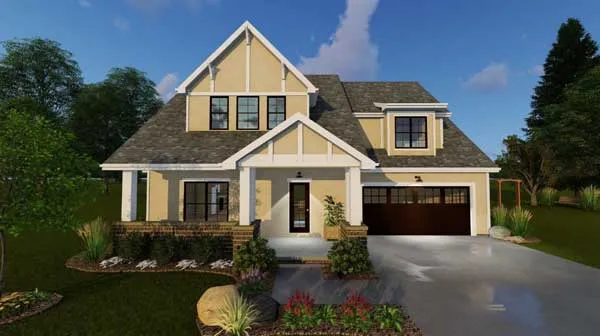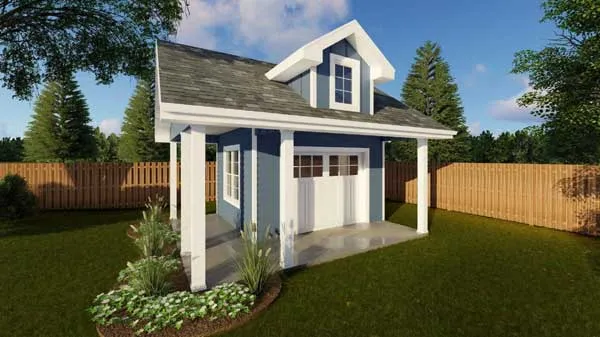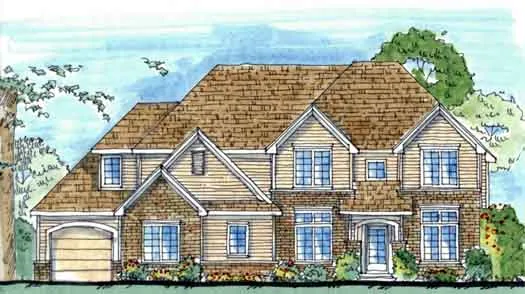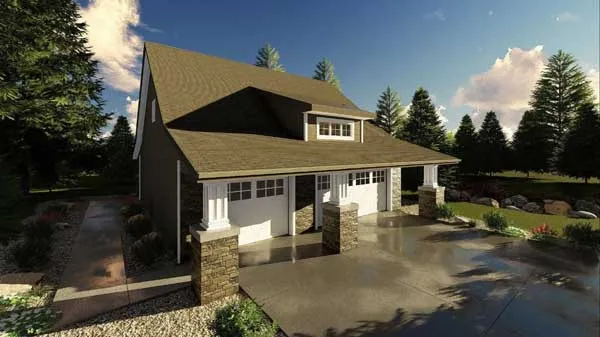House Floor Plans by Designer 52
- 2 Stories
- 3 Beds
- 3 - 1/2 Bath
- 2 Garages
- 2832 Sq.ft
- 1 Stories
- 1 Garages
- 640 Sq.ft
- 2 Stories
- 3 Beds
- 2 - 1/2 Bath
- 2 Garages
- 1962 Sq.ft
- 2 Stories
- 8 Beds
- 4 - 1/2 Bath
- 4 Garages
- 5798 Sq.ft
- 1 Stories
- 2 Garages
- 525 Sq.ft
- 1 Stories
- 1 Garages
- 669 Sq.ft
- 1 Stories
- 3 Garages
- 767 Sq.ft
- 2 Stories
- 2 Garages
- 720 Sq.ft
- 1 Stories
- 3 Beds
- 2 Bath
- 2 Garages
- 1877 Sq.ft
- Split entry
- 3 Beds
- 2 Bath
- 2 Garages
- 1096 Sq.ft
- 2 Stories
- 2 Beds
- 2 - 1/2 Bath
- 3 Garages
- 2494 Sq.ft
- 2 Stories
- 2 Beds
- 2 - 1/2 Bath
- 3 Garages
- 3887 Sq.ft
- 2 Stories
- 4 Beds
- 2 - 1/2 Bath
- 2 Garages
- 1827 Sq.ft
- 1 Stories
- 151 Sq.ft
- 1 Stories
- 2 Garages
- 698 Sq.ft
- 2 Stories
- 4 Beds
- 3 - 1/2 Bath
- 3 Garages
- 3524 Sq.ft
- 2 Stories
- 5 Beds
- 3 - 1/2 Bath
- 3 Garages
- 3362 Sq.ft
- 2 Stories
- 1 Beds
- 1 Bath
- 3 Garages
- 1095 Sq.ft
