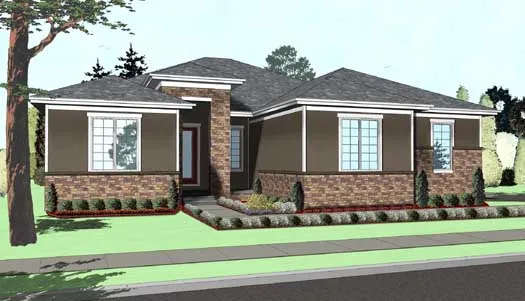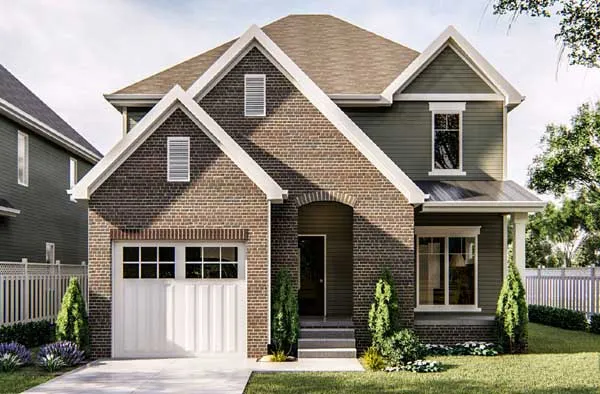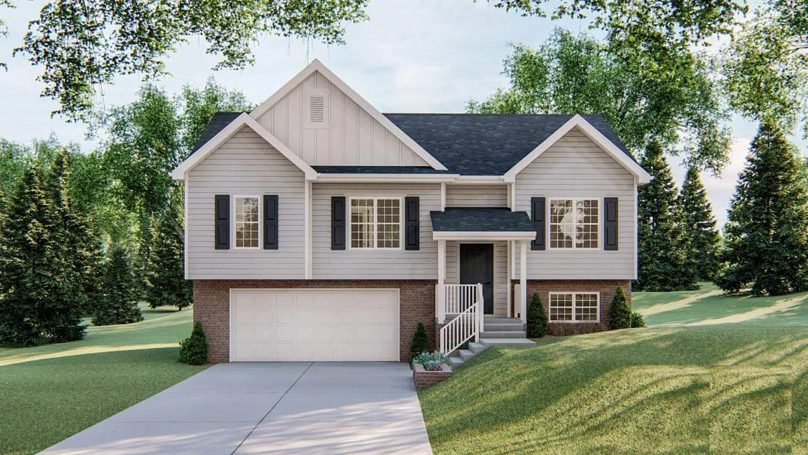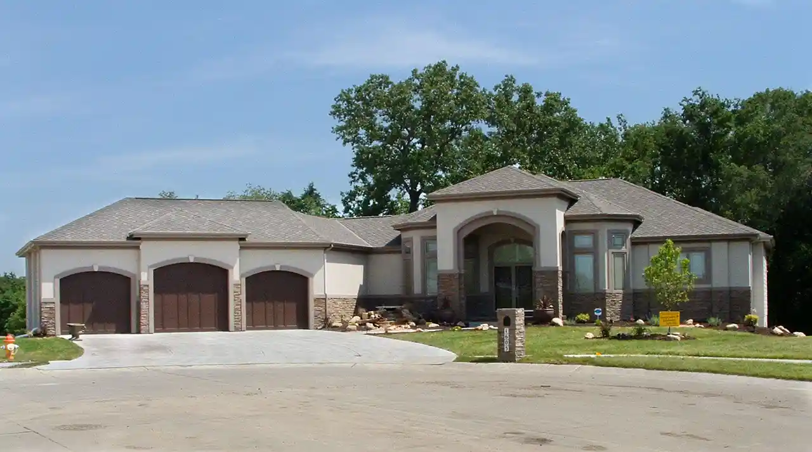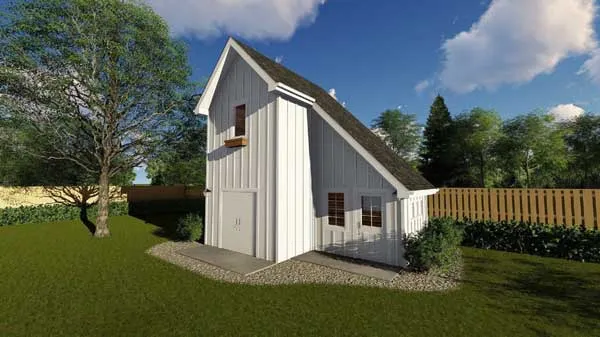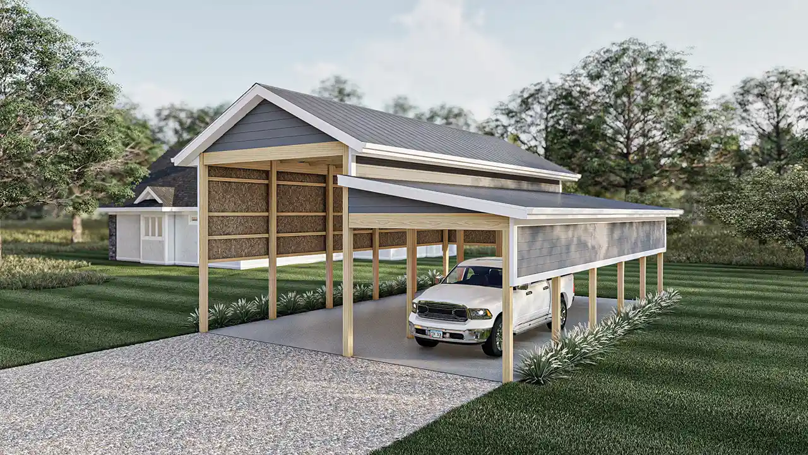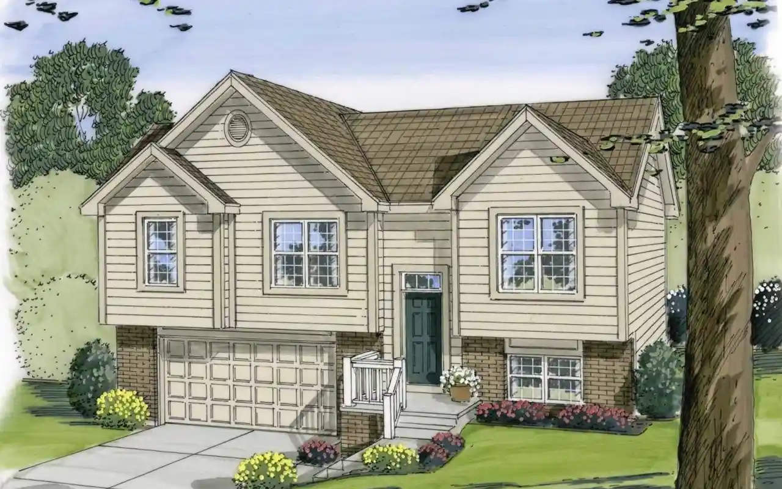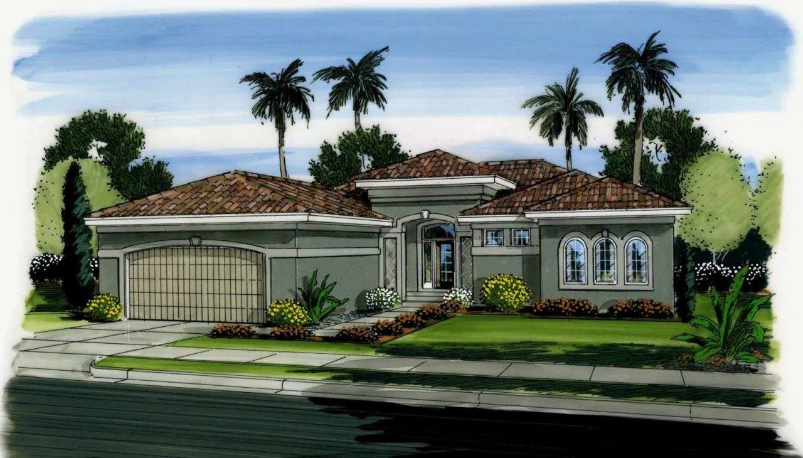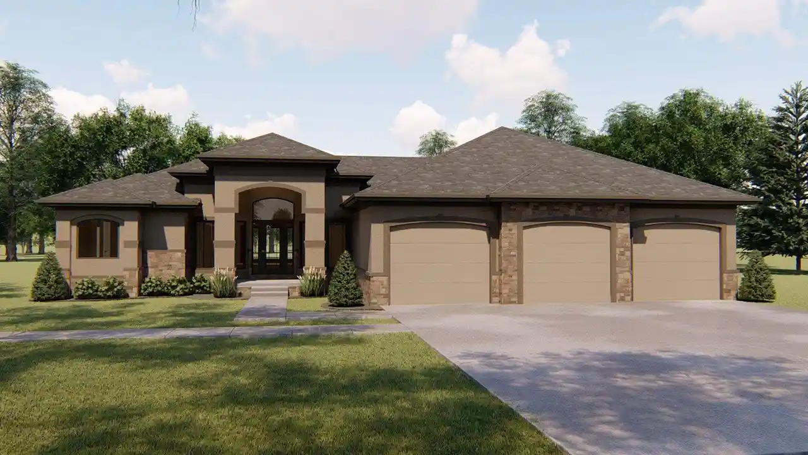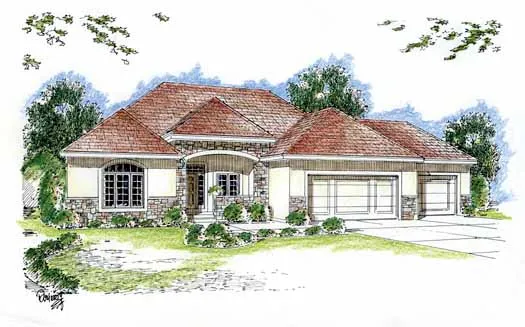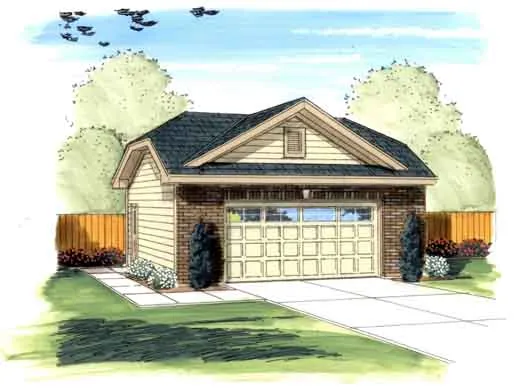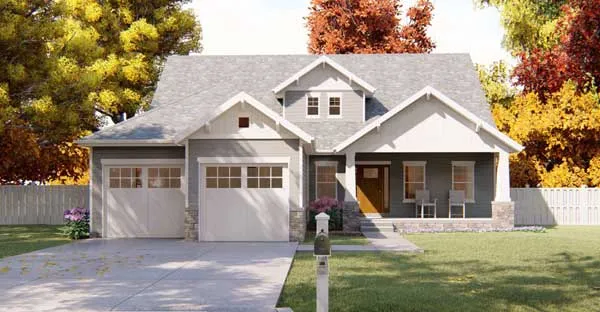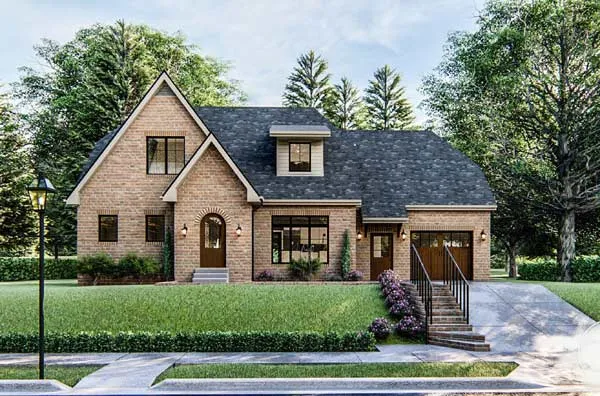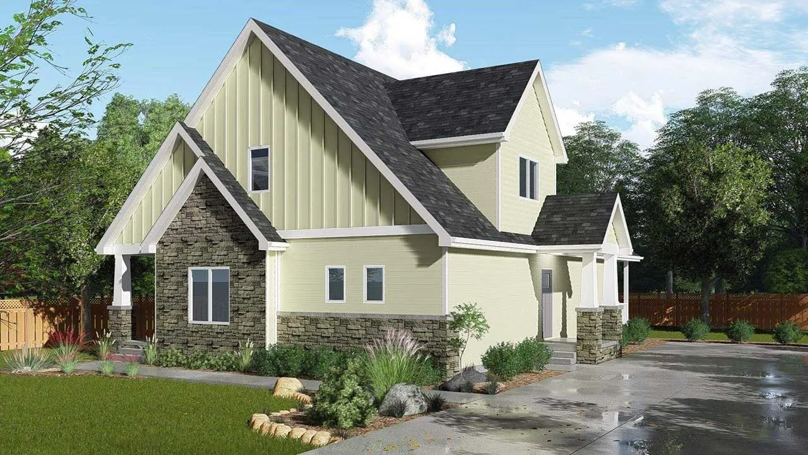House Floor Plans by Designer 52
- 1 Stories
- 3 Beds
- 2 - 1/2 Bath
- 2 Garages
- 2195 Sq.ft
- 2 Stories
- 4 Beds
- 2 - 1/2 Bath
- 1 Garages
- 2294 Sq.ft
- 2 Stories
- 3 Garages
- 1646 Sq.ft
- Split entry
- 3 Beds
- 2 Bath
- 2 Garages
- 1096 Sq.ft
- 2 Stories
- 3 Beds
- 2 - 1/2 Bath
- 2 Garages
- 1589 Sq.ft
- 1 Stories
- 2 Beds
- 2 - 1/2 Bath
- 3 Garages
- 2688 Sq.ft
- 1 Stories
- 267 Sq.ft
- 2 Stories
- 4 Beds
- 3 - 1/2 Bath
- 3 Garages
- 2969 Sq.ft
- 1 Stories
- 3 Garages
- 1120 Sq.ft
- Split entry
- 3 Beds
- 2 Bath
- 2 Garages
- 1096 Sq.ft
- 1 Stories
- 3 Beds
- 2 Bath
- 2 Garages
- 2212 Sq.ft
- 1 Stories
- 2 Beds
- 2 Bath
- 3 Garages
- 2112 Sq.ft
- 1 Stories
- 2 Beds
- 2 - 1/2 Bath
- 3 Garages
- 2173 Sq.ft
- 2 Stories
- 3 Beds
- 2 - 1/2 Bath
- 1 Garages
- 1976 Sq.ft
- 1 Stories
- 2 Garages
- 544 Sq.ft
- 2 Stories
- 4 Beds
- 2 - 1/2 Bath
- 2 Garages
- 2293 Sq.ft
- 2 Stories
- 3 Beds
- 2 - 1/2 Bath
- 1 Garages
- 1921 Sq.ft
- 2 Stories
- 3 Beds
- 3 Bath
- 2062 Sq.ft
