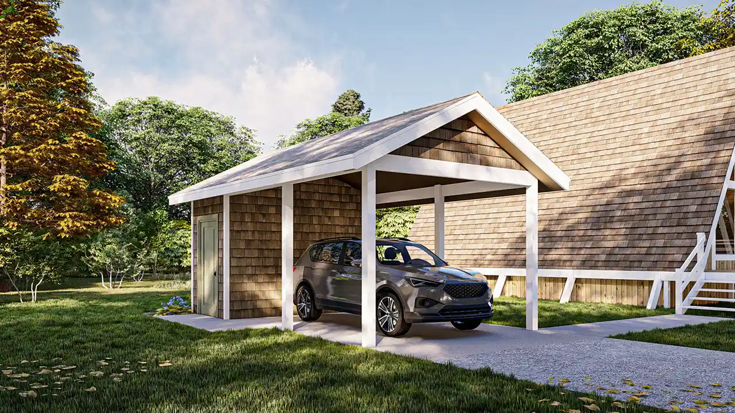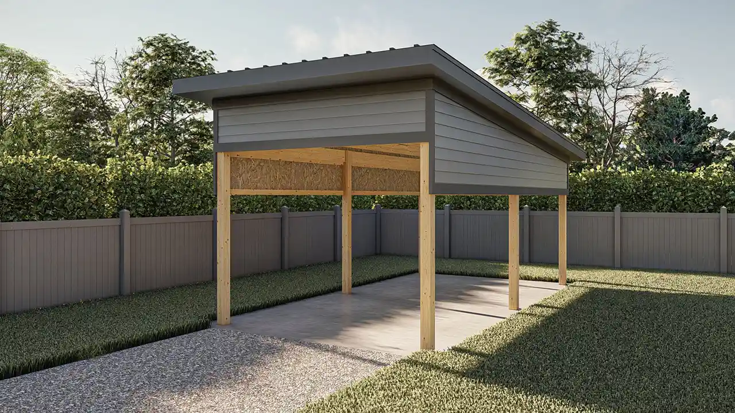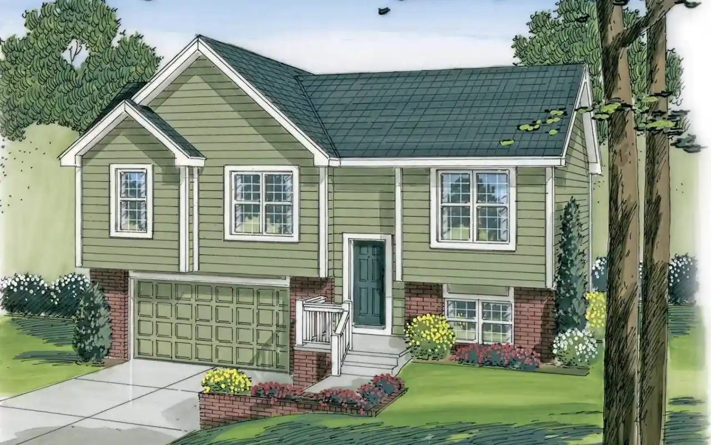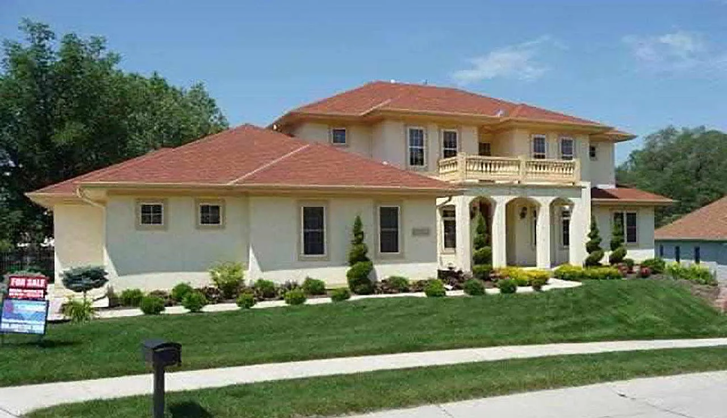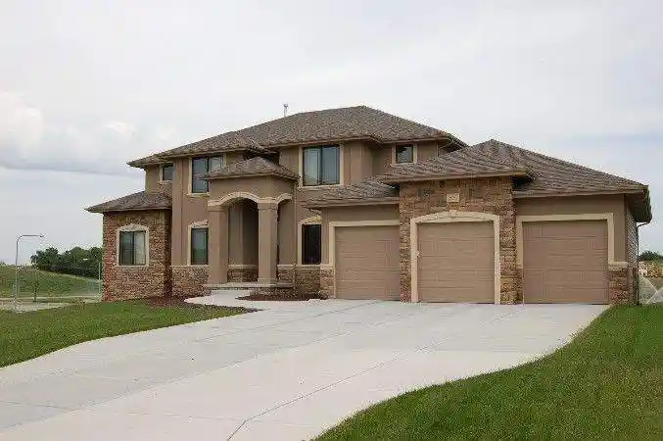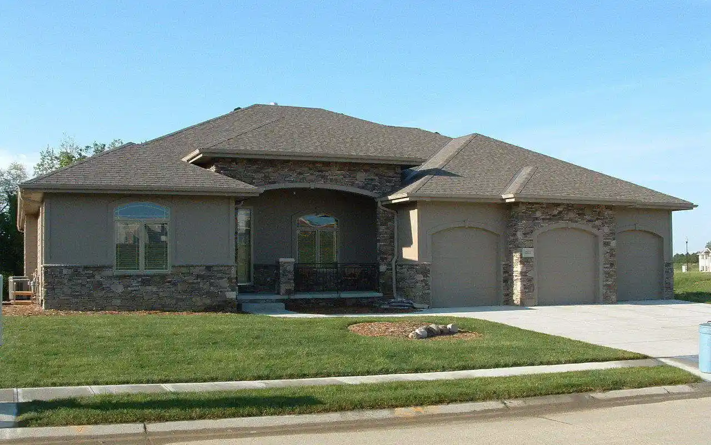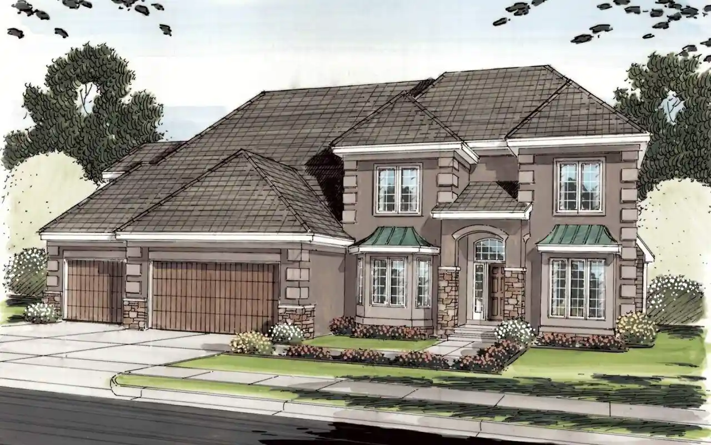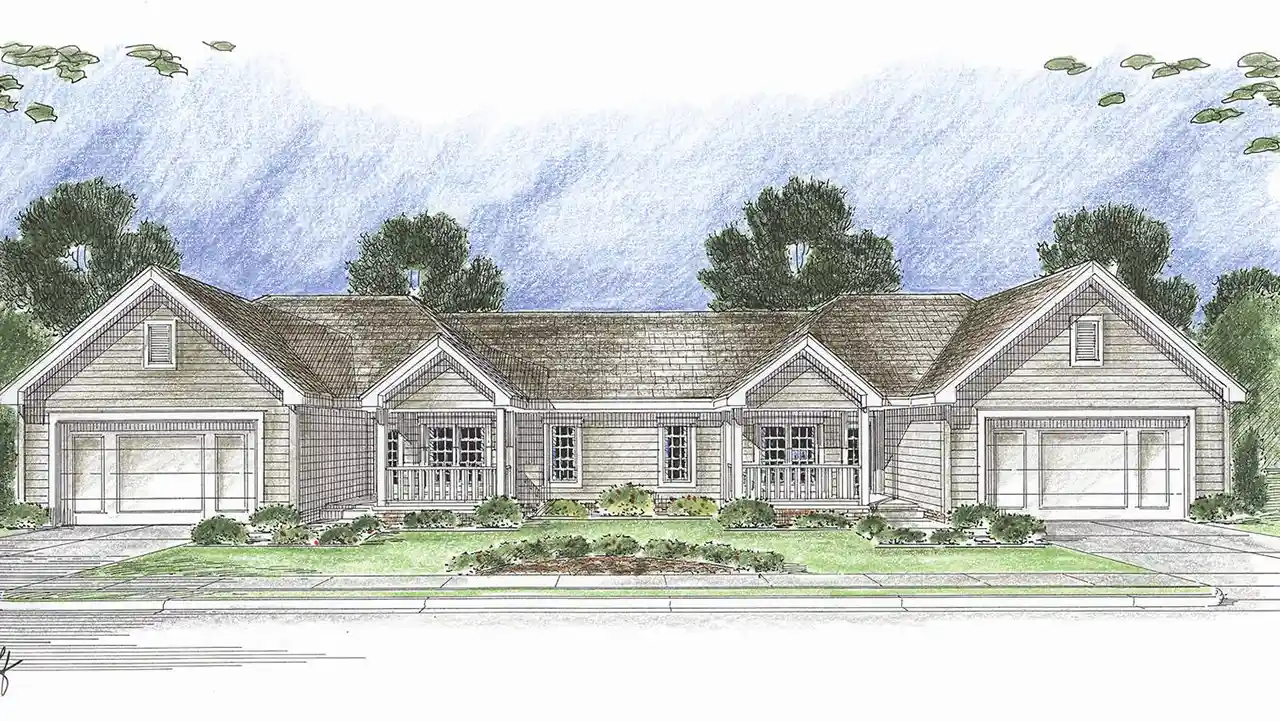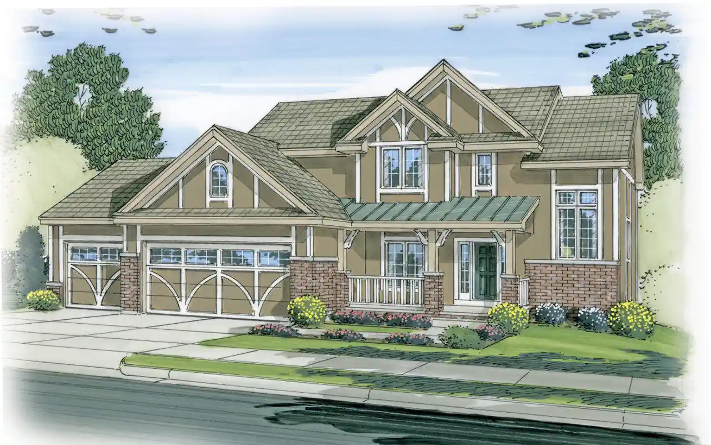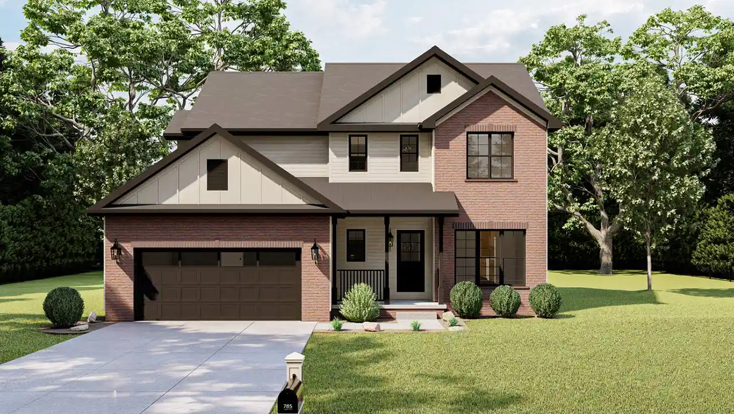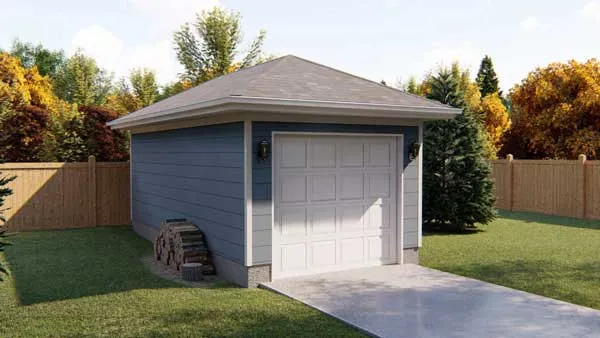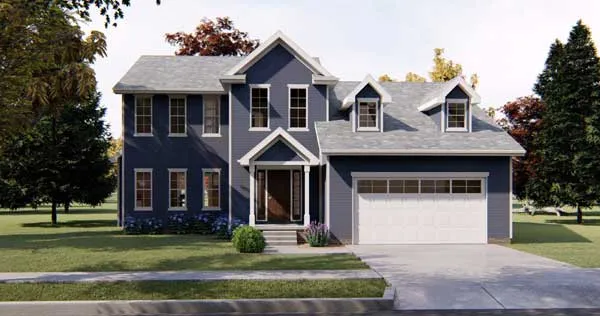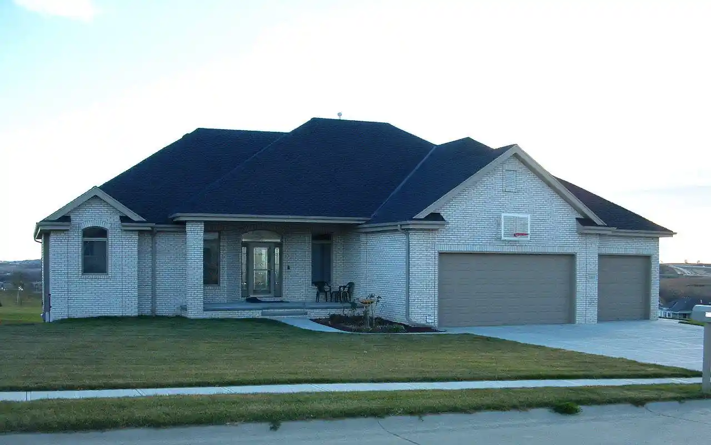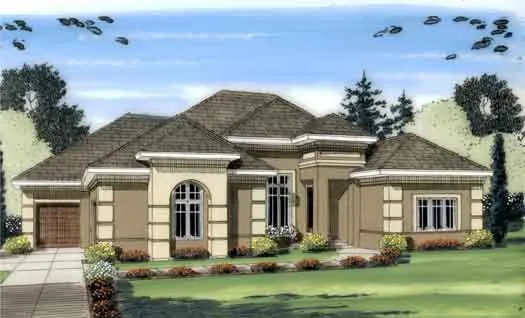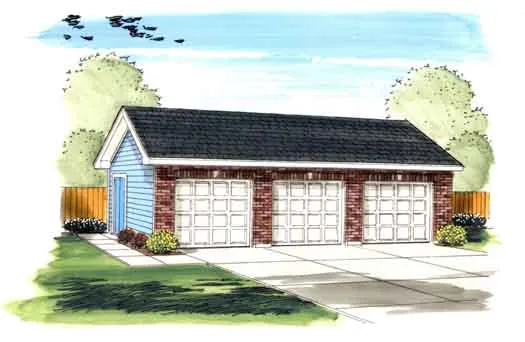House Floor Plans by Designer 52
- 1 Stories
- 1 Garages
- 72 Sq.ft
- 1 Stories
- 1 Garages
- 288 Sq.ft
- Split entry
- 3 Beds
- 2 Bath
- 2 Garages
- 1096 Sq.ft
- 1 Stories
- 2 Beds
- 2 Bath
- 3 Garages
- 2022 Sq.ft
- 2 Stories
- 4 Beds
- 3 - 1/2 Bath
- 3 Garages
- 3446 Sq.ft
- 2 Stories
- 4 Beds
- 2 - 1/2 Bath
- 3 Garages
- 3365 Sq.ft
- 2 Stories
- 4 Beds
- 3 - 1/2 Bath
- 3 Garages
- 3545 Sq.ft
- 1 Stories
- 2 Beds
- 2 Bath
- 3 Garages
- 2478 Sq.ft
- 2 Stories
- 5 Beds
- 3 - 1/2 Bath
- 3 Garages
- 4096 Sq.ft
- 1 Stories
- 6 Beds
- 4 Bath
- 4 Garages
- 2762 Sq.ft
- 2 Stories
- 4 Beds
- 3 - 1/2 Bath
- 3 Garages
- 2869 Sq.ft
- 2 Stories
- 3 Beds
- 2 - 1/2 Bath
- 2 Garages
- 1991 Sq.ft
- 1 Stories
- 1 Garages
- 254 Sq.ft
- 1 Stories
- 4 Beds
- 3 - 1/2 Bath
- 2 Garages
- 2317 Sq.ft
- 2 Stories
- 3 Beds
- 3 - 1/2 Bath
- 3664 Sq.ft
- 1 Stories
- 3 Beds
- 2 - 1/2 Bath
- 3 Garages
- 2483 Sq.ft
- 2 Stories
- 4 Beds
- 2 - 1/2 Bath
- 3 Garages
- 4165 Sq.ft
- 1 Stories
- 3 Garages
- 805 Sq.ft
