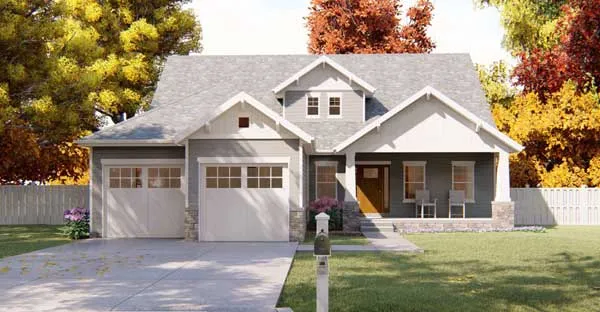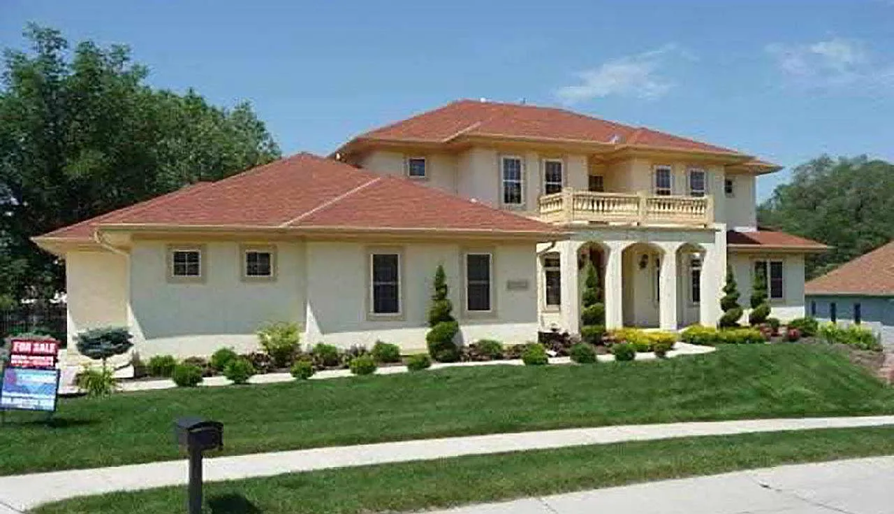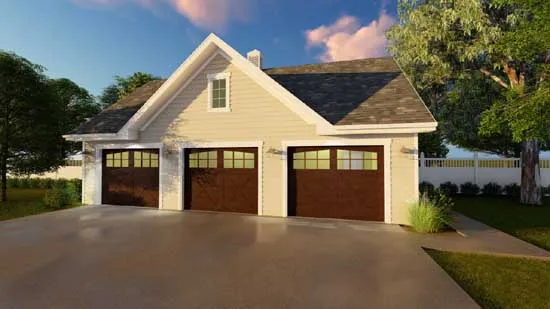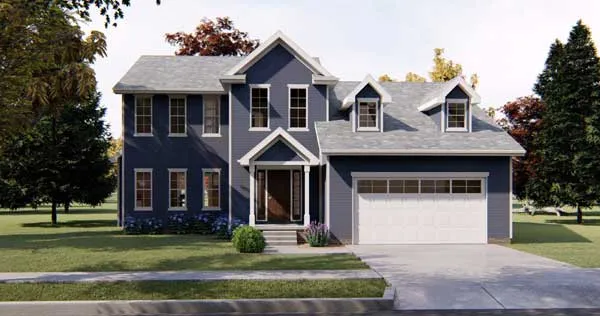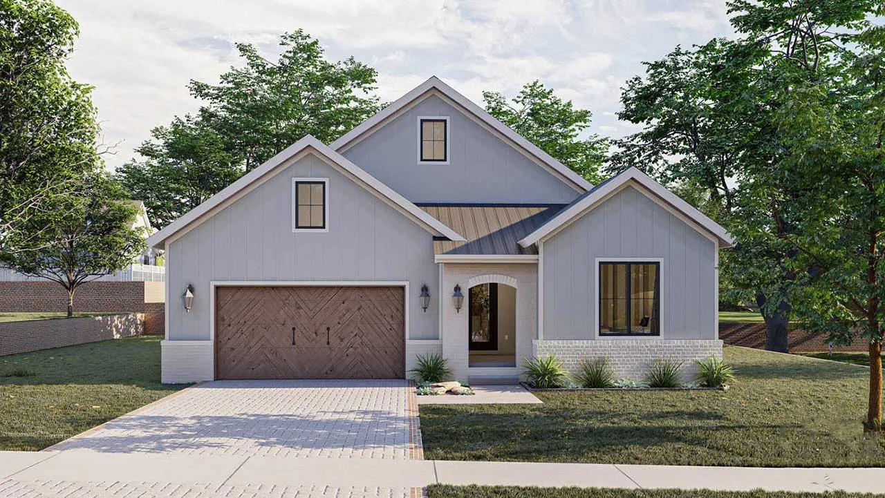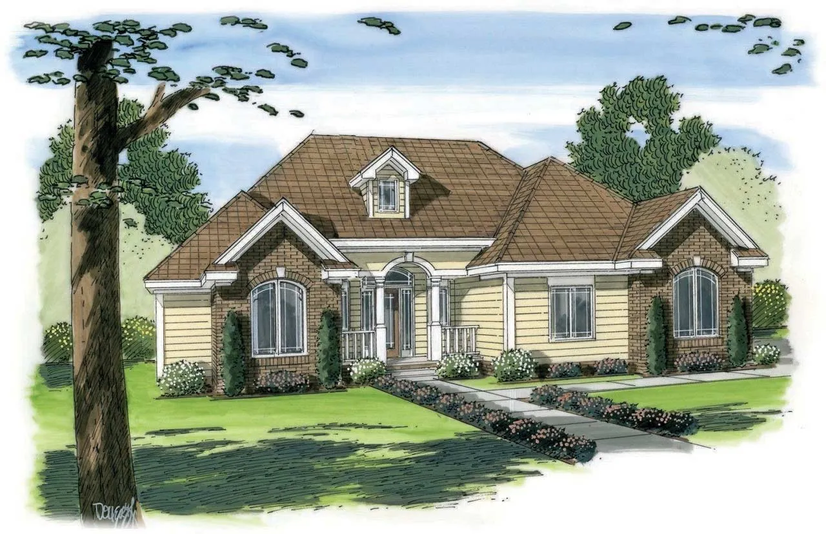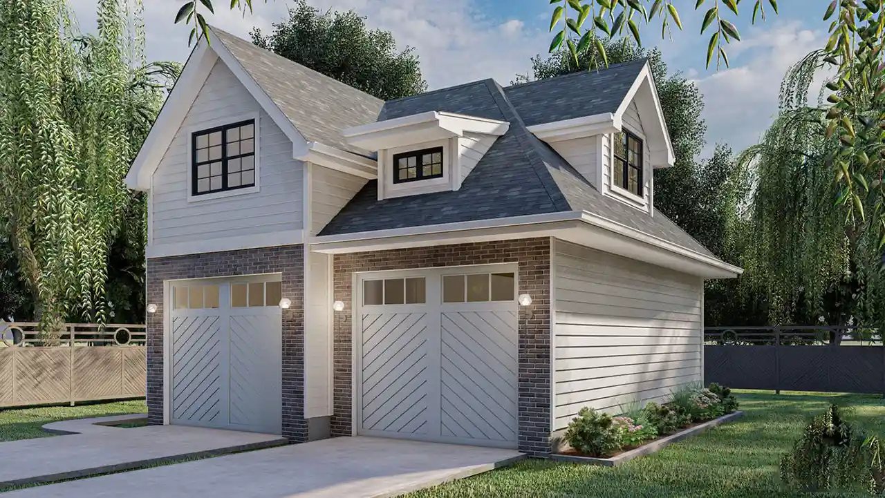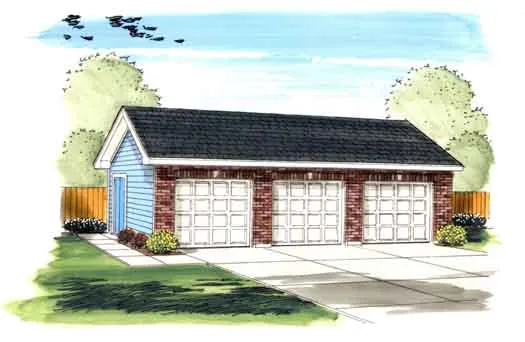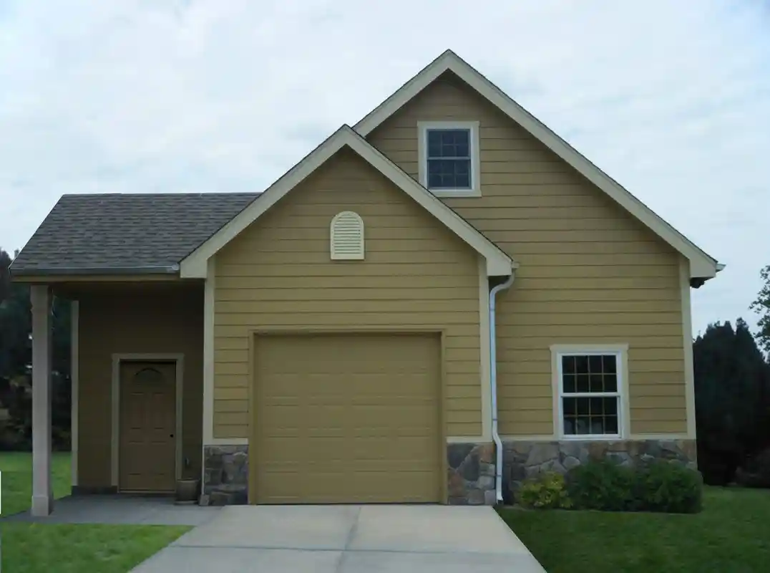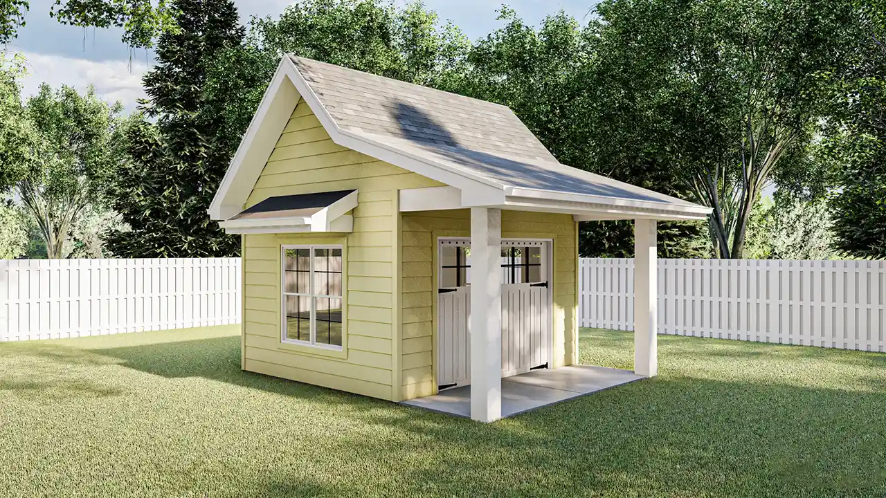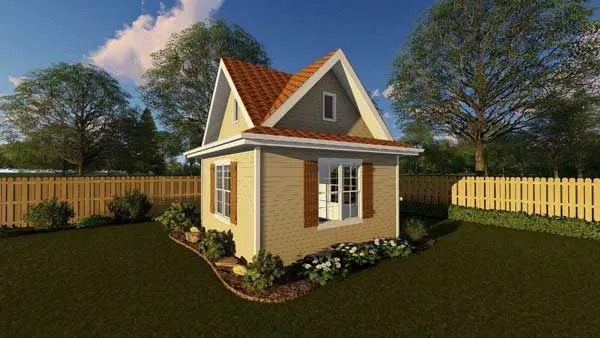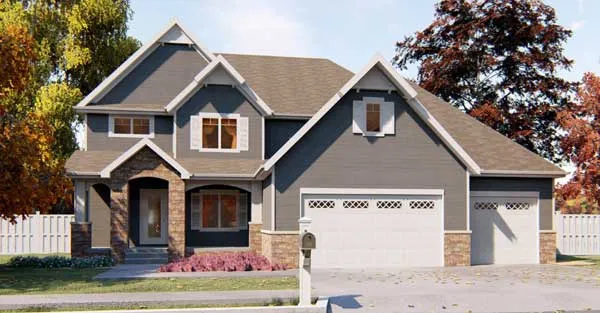House Floor Plans by Designer 52
- 2 Stories
- 2 Garages
- 507 Sq.ft
- 2 Stories
- 4 Beds
- 2 - 1/2 Bath
- 2 Garages
- 2293 Sq.ft
- 2 Stories
- 4 Beds
- 2 - 1/2 Bath
- 3 Garages
- 3365 Sq.ft
- 2 Stories
- 4 Beds
- 3 - 1/2 Bath
- 3 Garages
- 2407 Sq.ft
- 3 Garages
- 912 Sq.ft
- 1 Stories
- 3 Beds
- 2 Bath
- 2 Garages
- 1878 Sq.ft
- 1 Stories
- 4 Beds
- 3 - 1/2 Bath
- 2 Garages
- 2317 Sq.ft
- 1 Stories
- 3 Beds
- 2 Bath
- 2 Garages
- 1789 Sq.ft
- 1 Stories
- 2 Beds
- 2 Bath
- 2 Garages
- 1828 Sq.ft
- 1 Stories
- 4 Garages
- 1150 Sq.ft
- 1 Stories
- 3 Garages
- 888 Sq.ft
- 2 Stories
- 3 Beds
- 2 - 1/2 Bath
- 3 Garages
- 2642 Sq.ft
- 1 Stories
- 3 Garages
- 805 Sq.ft
- 2 Stories
- 1 Garages
- 1012 Sq.ft
- 1 Stories
- 144 Sq.ft
- 1 Stories
- 225 Sq.ft
- 2 Stories
- 4 Beds
- 3 - 1/2 Bath
- 3 Garages
- 2664 Sq.ft
- 1 Stories
- 3 Garages
- 924 Sq.ft

