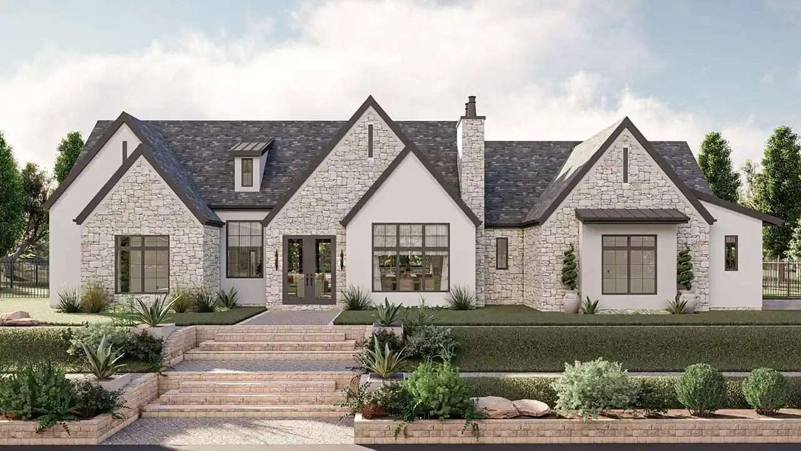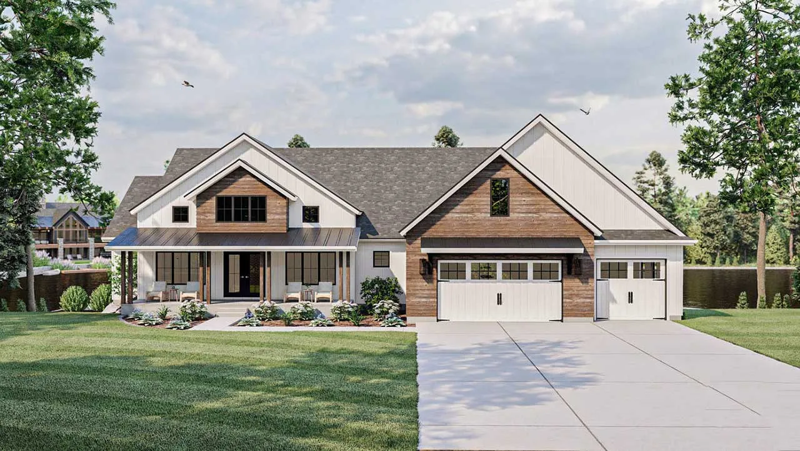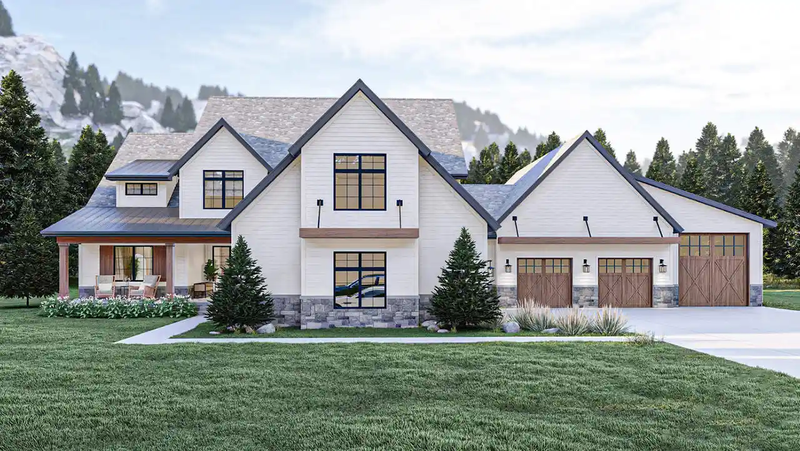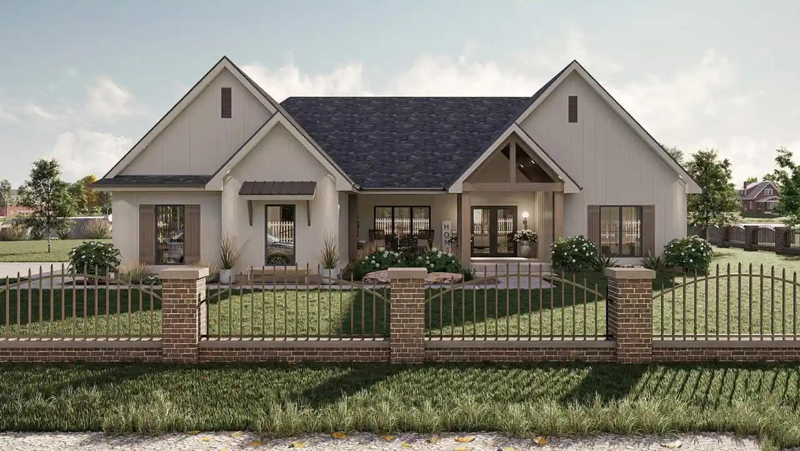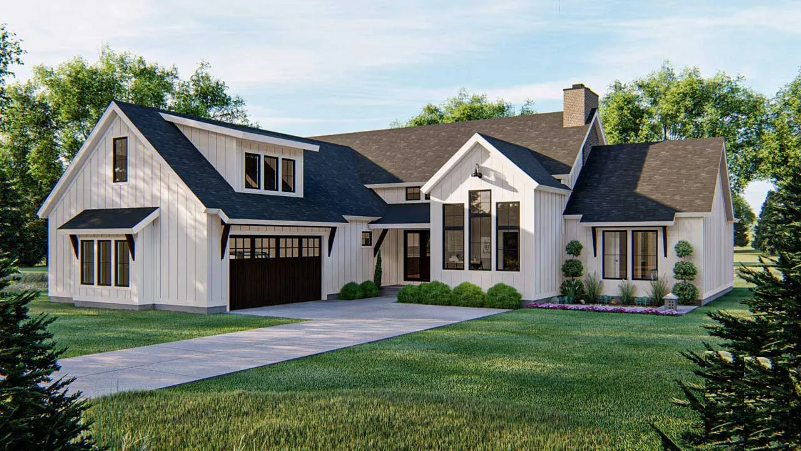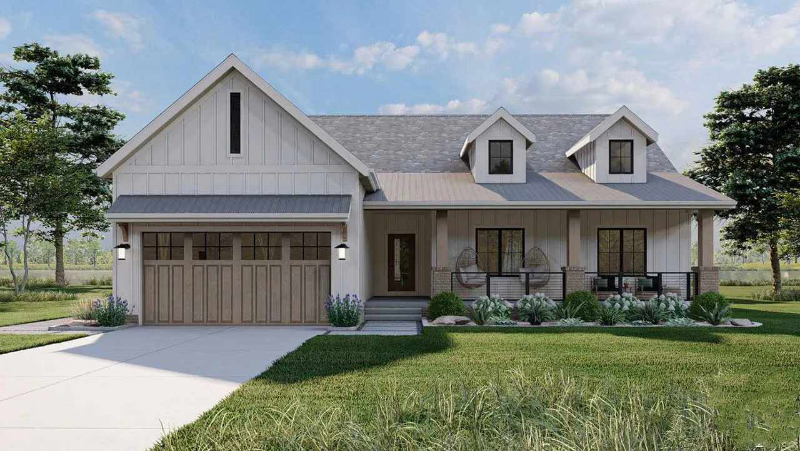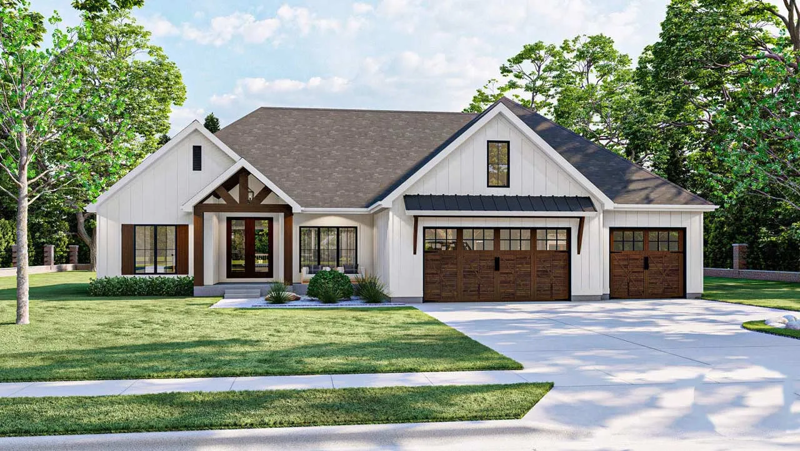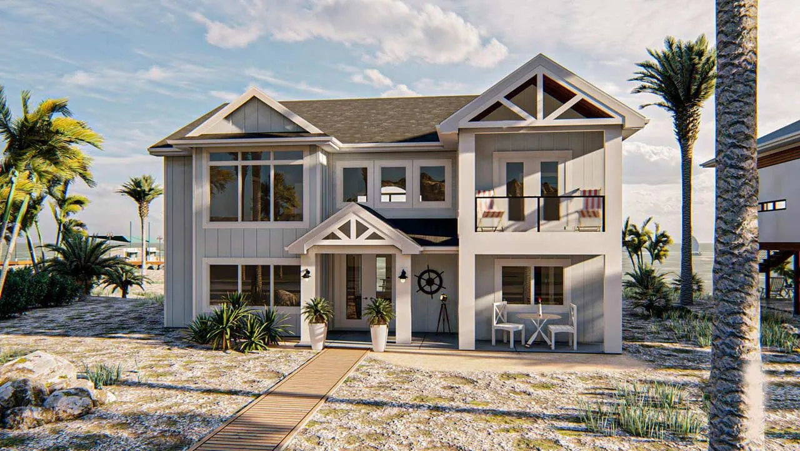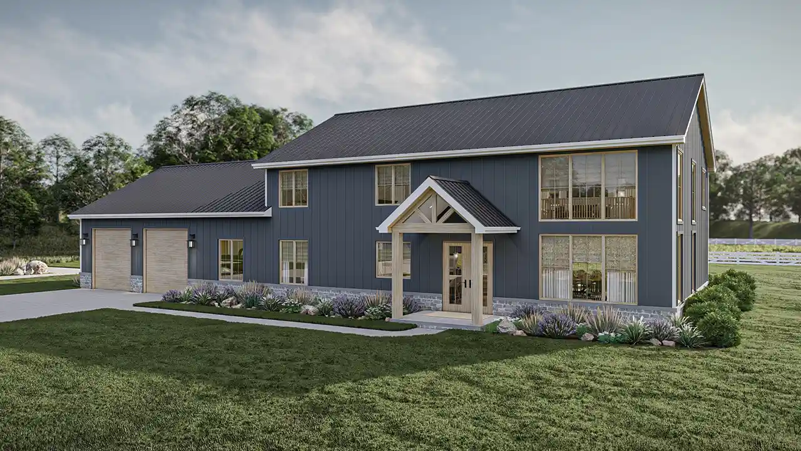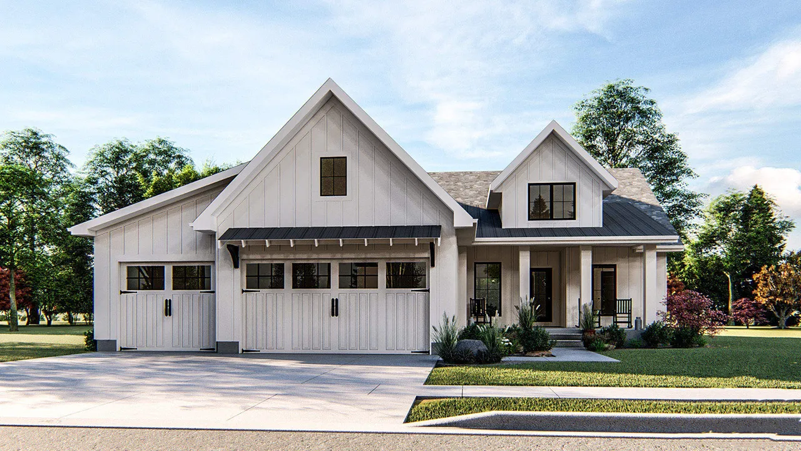House Floor Plans by Designer 52
- 1 Stories
- 3 Beds
- 2 Bath
- 2 Garages
- 2028 Sq.ft
- 2 Stories
- 4 Beds
- 2 - 1/2 Bath
- 3 Garages
- 3292 Sq.ft
- 1 Stories
- 3 Beds
- 2 - 1/2 Bath
- 3 Garages
- 2175 Sq.ft
- 2 Stories
- 3 Beds
- 2 - 1/2 Bath
- 5 Garages
- 2906 Sq.ft
- 1 Stories
- 3 Beds
- 2 Bath
- 3 Garages
- 2012 Sq.ft
- 1 Stories
- 4 Beds
- 2 Bath
- 2 Garages
- 1925 Sq.ft
- 2 Stories
- 5 Beds
- 4 - 1/2 Bath
- 3 Garages
- 2783 Sq.ft
- 2 Stories
- 4 Beds
- 3 - 1/2 Bath
- 3 Garages
- 3142 Sq.ft
- 2 Stories
- 1 Beds
- 1 Bath
- 3 Garages
- 774 Sq.ft
- 1 Stories
- 3 Beds
- 3 Bath
- 2 Garages
- 2278 Sq.ft
- 2 Stories
- 3 Beds
- 2 - 1/2 Bath
- 2 Garages
- 2547 Sq.ft
- 1 Stories
- 3 Beds
- 2 Bath
- 2 Garages
- 1712 Sq.ft
- 2 Stories
- 4 Beds
- 4 - 1/2 Bath
- 2 Garages
- 3385 Sq.ft
- 2 Stories
- 5 Beds
- 4 - 1/2 Bath
- 4 Garages
- 4862 Sq.ft
- 1 Stories
- 3 Beds
- 2 - 1/2 Bath
- 3 Garages
- 2389 Sq.ft
- 2 Stories
- 4 Beds
- 3 - 1/2 Bath
- 2917 Sq.ft
- 2 Stories
- 4 Beds
- 2 - 1/2 Bath
- 2 Garages
- 3263 Sq.ft
- 1 Stories
- 3 Beds
- 2 Bath
- 3 Garages
- 1733 Sq.ft
