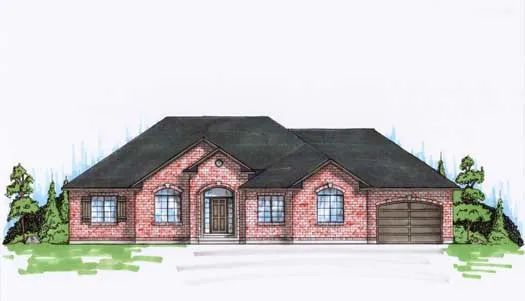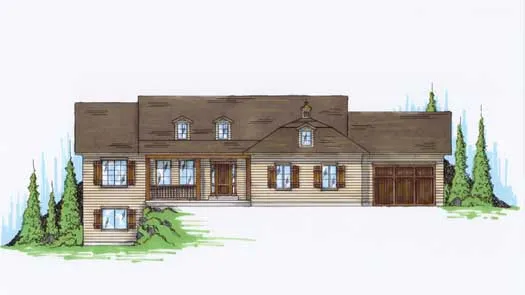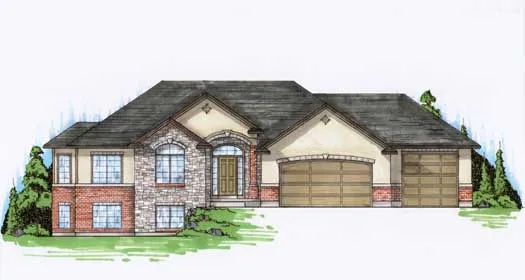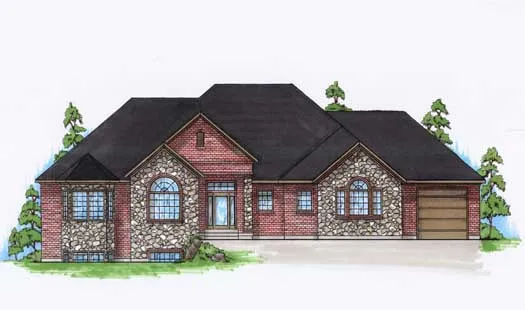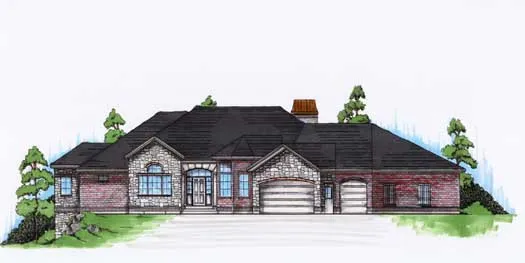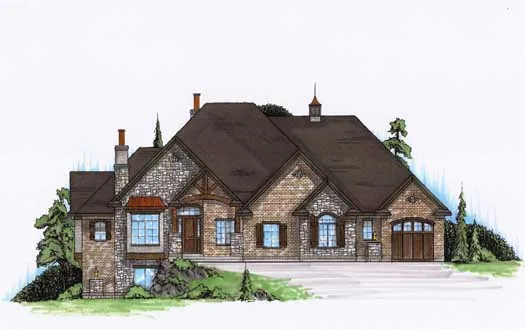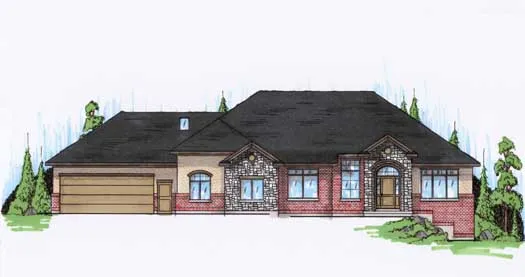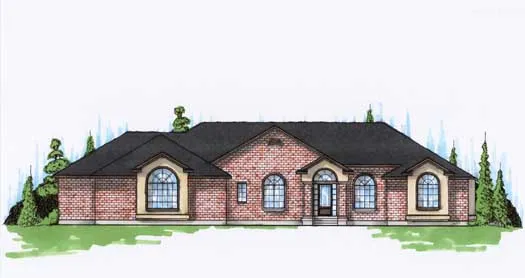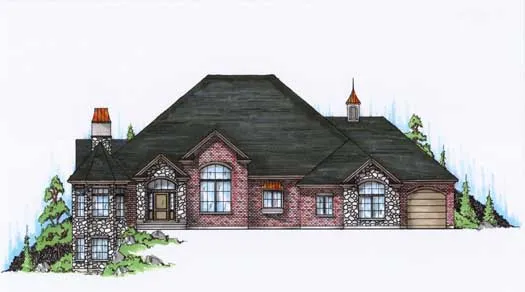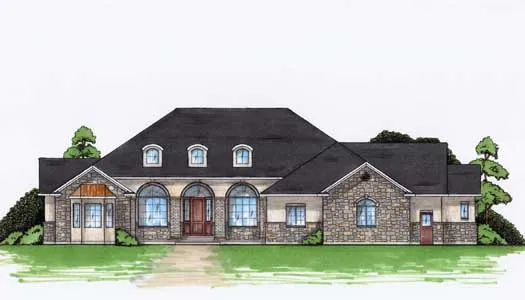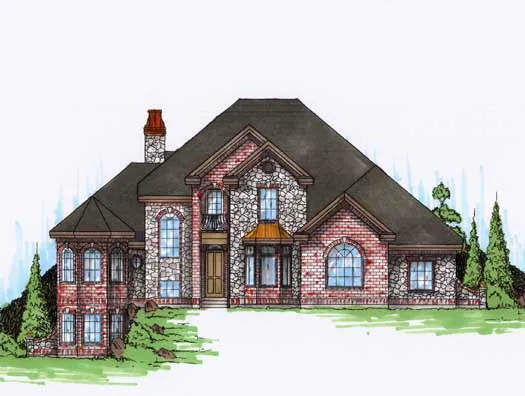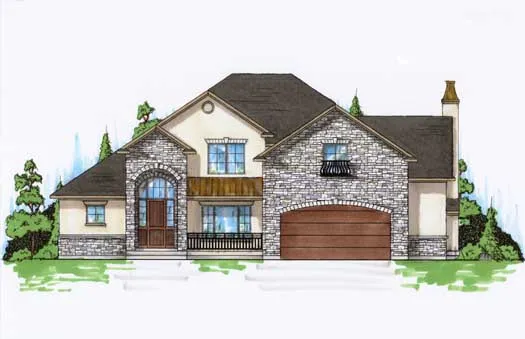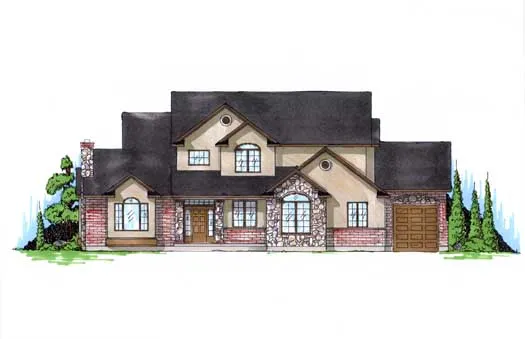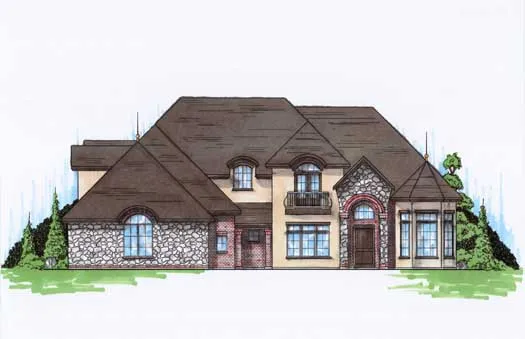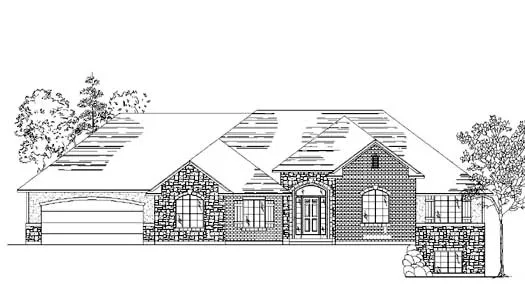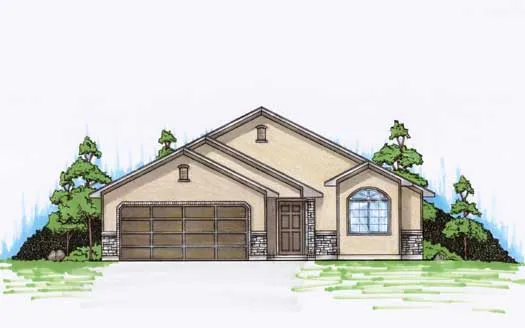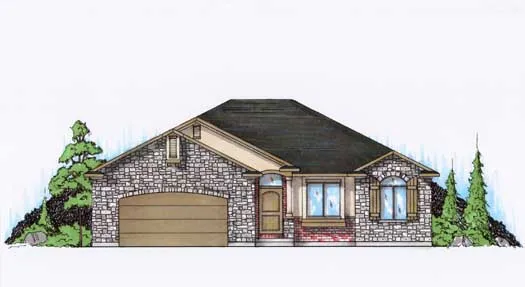House Floor Plans by Designer 53
Plan # 53-115
Specification
- 1 Stories
- 3 Beds
- 2 - 1/2 Bath
- 3 Garages
- 1777 Sq.ft
Plan # 53-116
Specification
- 1 Stories
- 3 Beds
- 2 - 1/2 Bath
- 3 Garages
- 1798 Sq.ft
Plan # 53-118
Specification
- 1 Stories
- 3 Beds
- 2 - 1/2 Bath
- 3 Garages
- 1837 Sq.ft
Plan # 53-160
Specification
- 1 Stories
- 2 Beds
- 2 Bath
- 3 Garages
- 2399 Sq.ft
Plan # 53-170
Specification
- 1 Stories
- 2 Beds
- 2 - 1/2 Bath
- 3 Garages
- 2446 Sq.ft
Plan # 53-177
Specification
- 1 Stories
- 2 Beds
- 2 Bath
- 3 Garages
- 2489 Sq.ft
Plan # 53-187
Specification
- 1 Stories
- 1 Beds
- 1 - 1/2 Bath
- 3 Garages
- 2591 Sq.ft
Plan # 53-208
Specification
- 1 Stories
- 3 Beds
- 2 - 1/2 Bath
- 3 Garages
- 2878 Sq.ft
Plan # 53-219
Specification
- 1 Stories
- 2 Beds
- 2 Bath
- 3 Garages
- 3076 Sq.ft
Plan # 53-231
Specification
- 1 Stories
- 3 Beds
- 3 - 1/2 Bath
- 3 Garages
- 3471 Sq.ft
Plan # 53-240
Specification
- 2 Stories
- 3 Beds
- 2 - 1/2 Bath
- 3 Garages
- 2260 Sq.ft
Plan # 53-253
Specification
- 2 Stories
- 3 Beds
- 2 - 1/2 Bath
- 3 Garages
- 2831 Sq.ft
Plan # 53-268
Specification
- 2 Stories
- 4 Beds
- 3 - 1/2 Bath
- 3 Garages
- 3198 Sq.ft
Plan # 53-282
Specification
- 2 Stories
- 4 Beds
- 3 - 1/2 Bath
- 3 Garages
- 3608 Sq.ft
Plan # 53-287
Specification
- 2 Stories
- 4 Beds
- 3 - 1/2 Bath
- 3 Garages
- 3648 Sq.ft
Plan # 53-346
Specification
- 1 Stories
- 3 Beds
- 2 - 1/2 Bath
- 3 Garages
- 1821 Sq.ft
Plan # 53-101
Specification
- 1 Stories
- 3 Beds
- 2 Bath
- 2 Garages
- 1355 Sq.ft
Plan # 53-111
Specification
- 1 Stories
- 2 Beds
- 2 Bath
- 2 Garages
- 1699 Sq.ft
