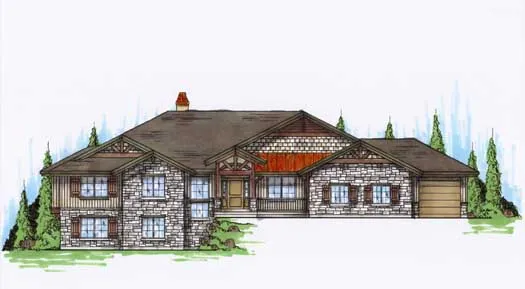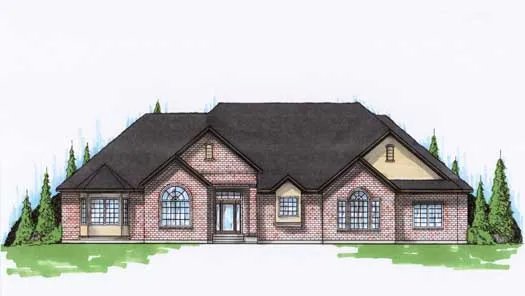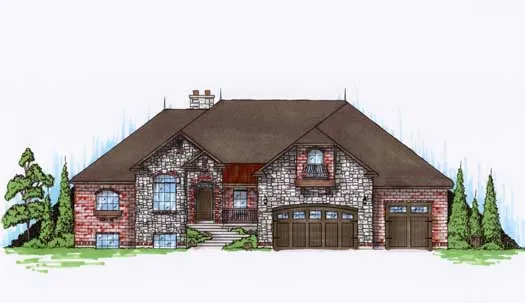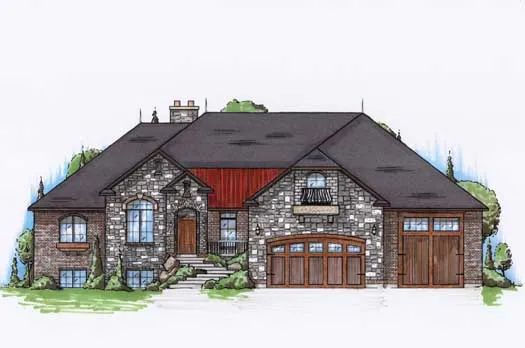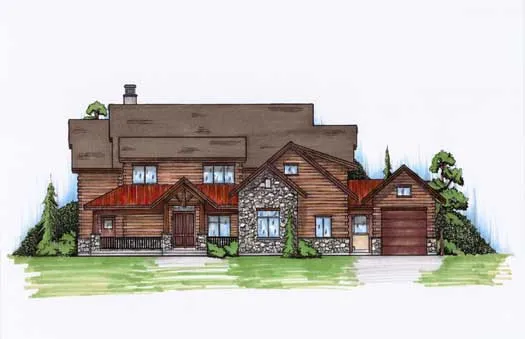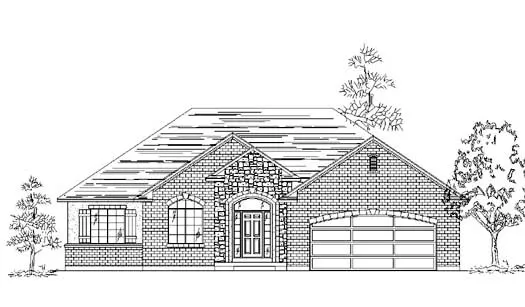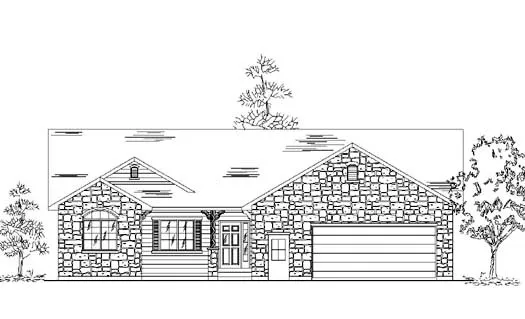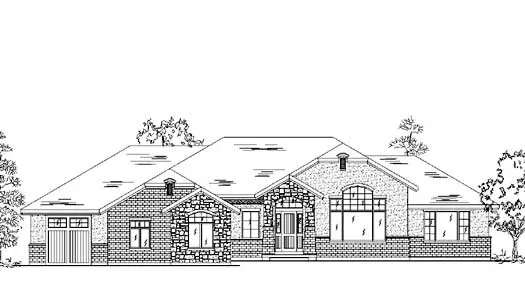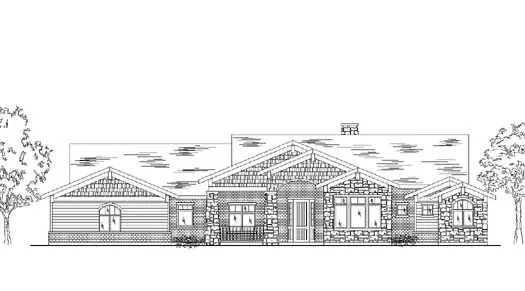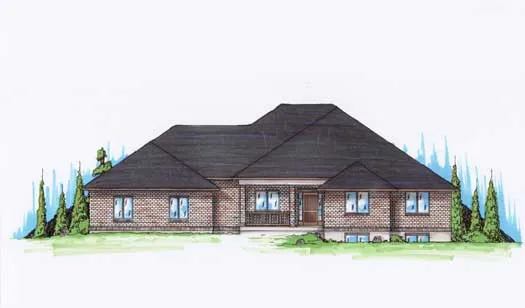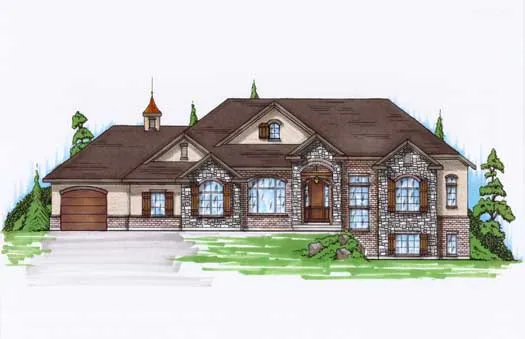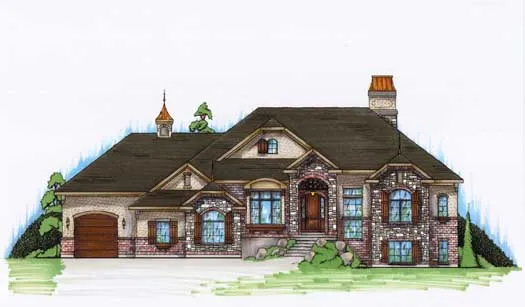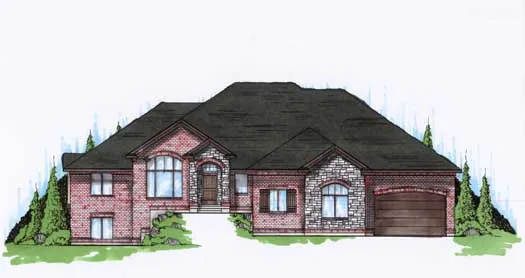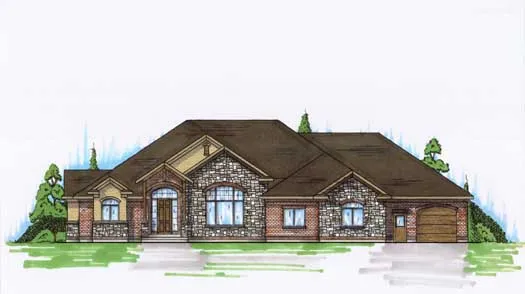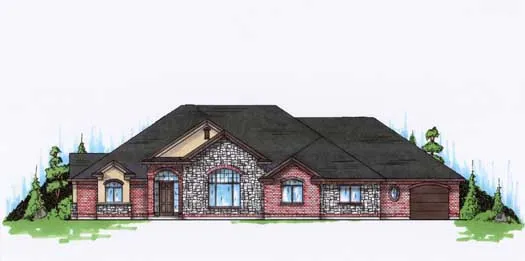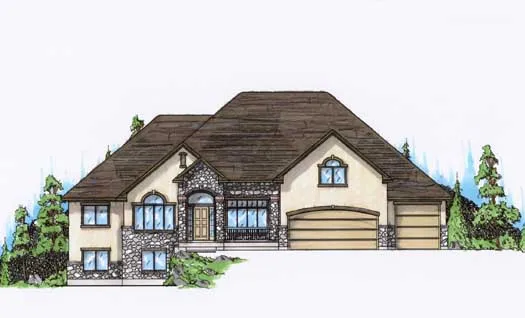House Floor Plans by Designer 53
Plan # 53-186
Specification
- 1 Stories
- 3 Beds
- 2 - 1/2 Bath
- 3 Garages
- 2581 Sq.ft
Plan # 53-212
Specification
- 1 Stories
- 3 Beds
- 2 Bath
- 3 Garages
- 2898 Sq.ft
Plan # 53-246
Specification
- 2 Stories
- 3 Beds
- 2 - 1/2 Bath
- 3 Garages
- 2547 Sq.ft
Plan # 53-250
Specification
- 1 Stories
- 3 Beds
- 2 - 1/2 Bath
- 3 Garages
- 2310 Sq.ft
Plan # 53-251
Specification
- 1 Stories
- 2 Beds
- 2 - 1/2 Bath
- 3 Garages
- 2336 Sq.ft
Plan # 53-286
Specification
- 2 Stories
- 3 Beds
- 2 - 1/2 Bath
- 3 Garages
- 3526 Sq.ft
Plan # 53-289
Specification
- 2 Stories
- 3 Beds
- 3 - 1/2 Bath
- 3 Garages
- 3660 Sq.ft
Plan # 53-345
Specification
- 1 Stories
- 3 Beds
- 2 Bath
- 2 Garages
- 1730 Sq.ft
Plan # 53-347
Specification
- 1 Stories
- 3 Beds
- 2 - 1/2 Bath
- 2 Garages
- 1821 Sq.ft
Plan # 53-363
Specification
- 1 Stories
- 2 Beds
- 2 - 1/2 Bath
- 3 Garages
- 2517 Sq.ft
Plan # 53-370
Specification
- 1 Stories
- 2 Garages
- 3714 Sq.ft
Plan # 53-125
Specification
- 1 Stories
- 3 Beds
- 3 Bath
- 3 Garages
- 2060 Sq.ft
Plan # 53-130
Specification
- 1 Stories
- 2 Beds
- 2 - 1/2 Bath
- 3 Garages
- 2108 Sq.ft
Plan # 53-175
Specification
- 1 Stories
- 2 Beds
- 2 - 1/2 Bath
- 3 Garages
- 2460 Sq.ft
Plan # 53-210
Specification
- 1 Stories
- 2 Beds
- 2 - 1/2 Bath
- 3 Garages
- 2885 Sq.ft
Plan # 53-215
Specification
- 1 Stories
- 3 Beds
- 2 - 1/2 Bath
- 3 Garages
- 2997 Sq.ft
Plan # 53-224
Specification
- 1 Stories
- 3 Beds
- 2 - 1/2 Bath
- 3 Garages
- 3170 Sq.ft
Plan # 53-262
Specification
- 1 Stories
- 3 Beds
- 2 - 1/2 Bath
- 3 Garages
- 2509 Sq.ft
