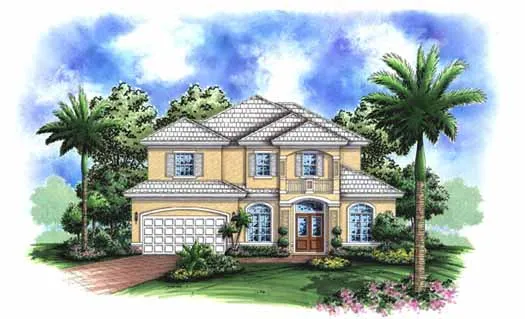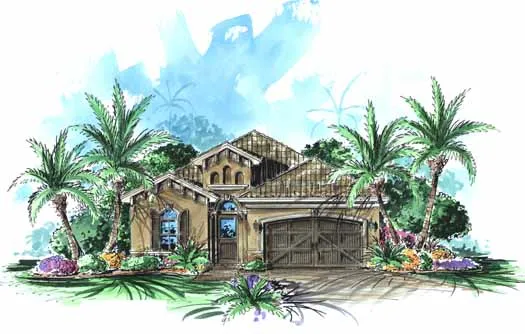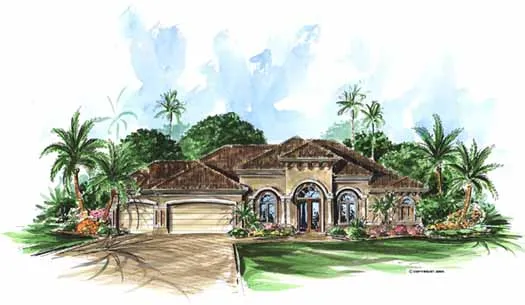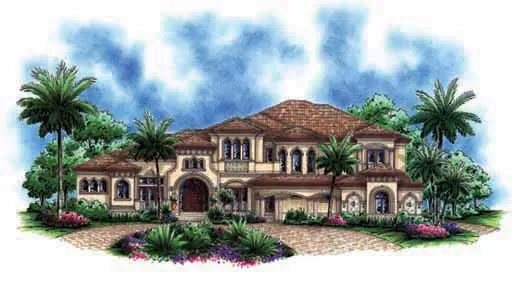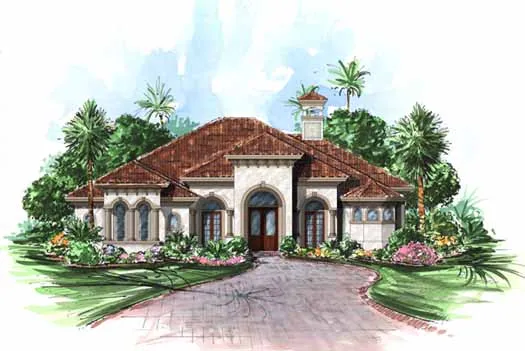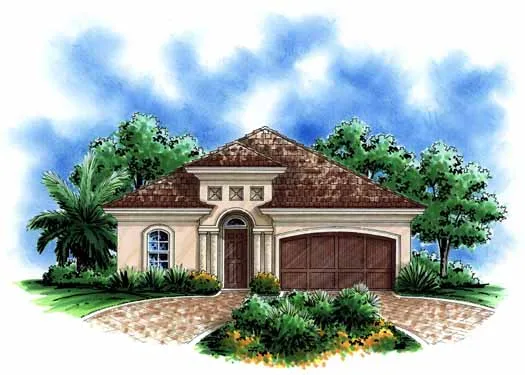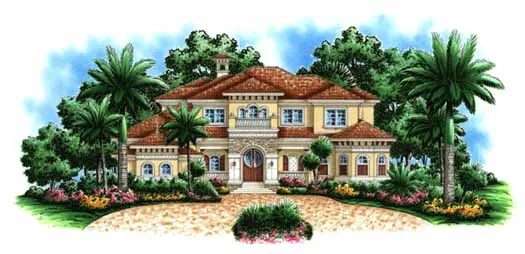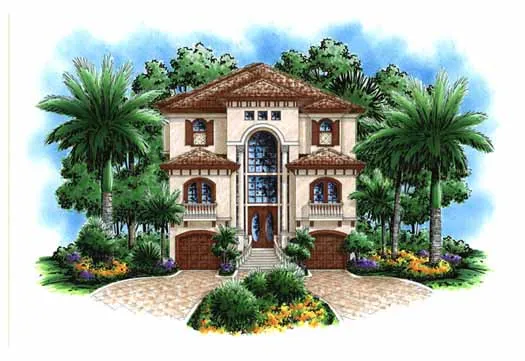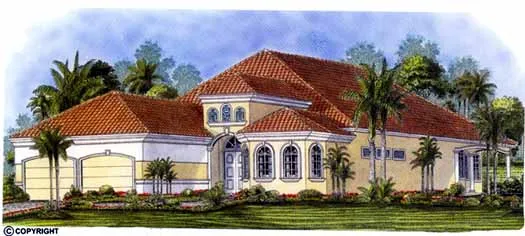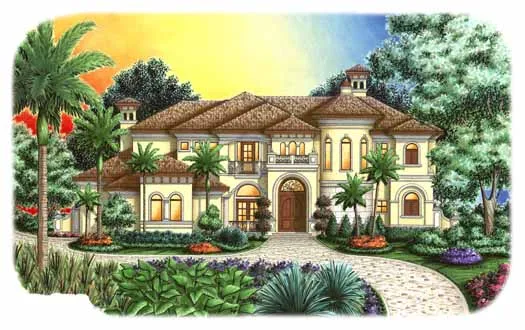-
15% OFF - SPRING SALE!!!
House Floor Plans by Designer 55
Plan # 55-109
Specification
- 1 Stories
- 3 Beds
- 3 - 1/2 Bath
- 3 Garages
- 3242 Sq.ft
Plan # 55-213
Specification
- 2 Stories
- 4 Beds
- 3 - 1/2 Bath
- 2 Garages
- 3516 Sq.ft
Plan # 55-181
Specification
- 1 Stories
- 2 Beds
- 2 Bath
- 2 Garages
- 1758 Sq.ft
Plan # 55-104
Specification
- 1 Stories
- 3 Beds
- 3 Bath
- 3 Garages
- 2566 Sq.ft
Plan # 55-172
Specification
- 2 Stories
- 5 Beds
- 2 - 1/2 Bath
- 4 Garages
- 7384 Sq.ft
Plan # 55-110
Specification
- 1 Stories
- 4 Beds
- 2 Bath
- 2 Garages
- 3274 Sq.ft
Plan # 55-180
Specification
- 1 Stories
- 3 Beds
- 1 Bath
- 2 Garages
- 1450 Sq.ft
Plan # 55-130
Specification
- 2 Stories
- 3 Beds
- 3 Bath
- 3 Garages
- 4000 Sq.ft
Plan # 55-169
Specification
- 2 Stories
- 5 Beds
- 1 - 1/2 Bath
- 4 Garages
- 6780 Sq.ft
Plan # 55-101
Specification
- 2 Stories
- 1 Beds
- 1 Bath
- 2 Garages
- 839 Sq.ft
Plan # 55-163
Specification
- 2 Stories
- 4 Beds
- 1 - 1/2 Bath
- 2 Garages
- 6197 Sq.ft
Plan # 55-216
Specification
- 2 Stories
- 4 Beds
- 2 Bath
- 4 Garages
- 3736 Sq.ft
Plan # 55-226
Specification
- 4 Beds
- 1 - 1/2 Bath
- 3 Garages
- 6137 Sq.ft
Plan # 55-164
Specification
- 2 Stories
- 4 Beds
- 6 Bath
- 4 Garages
- 6295 Sq.ft
Plan # 55-195
Specification
- 1 Stories
- 3 Beds
- 1 - 1/2 Bath
- 2 Garages
- 2919 Sq.ft
Plan # 55-134
Specification
- 2 Stories
- 4 Beds
- 2 - 1/2 Bath
- 2 Garages
- 4198 Sq.ft
Plan # 55-205
Specification
- 2 Stories
- 3 Beds
- 2 Bath
- 2 Garages
- 3005 Sq.ft
Plan # 55-157
Specification
- 2 Stories
- 4 Beds
- 1 - 1/2 Bath
- 3 Garages
- 5164 Sq.ft

