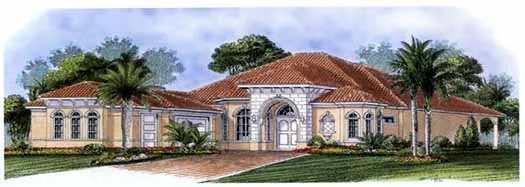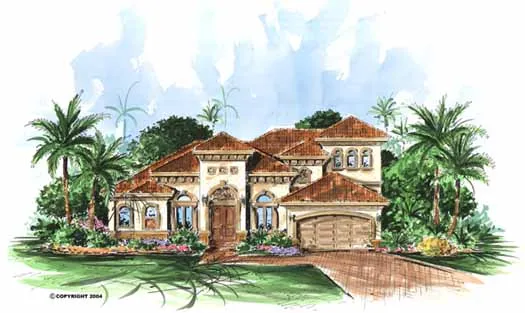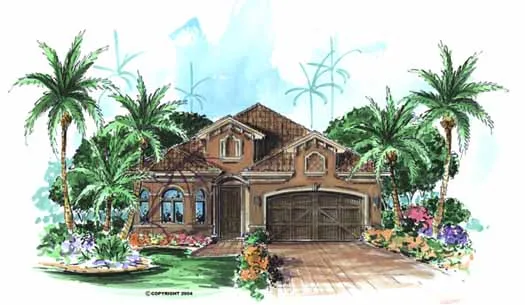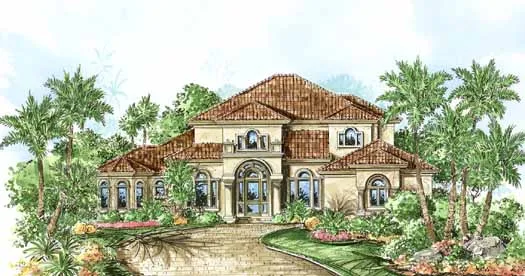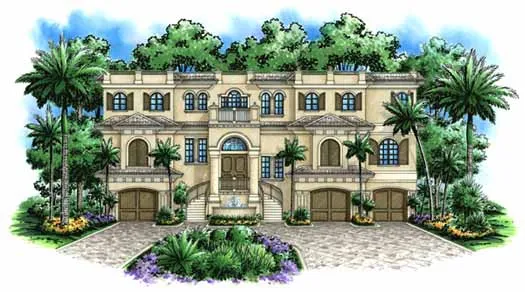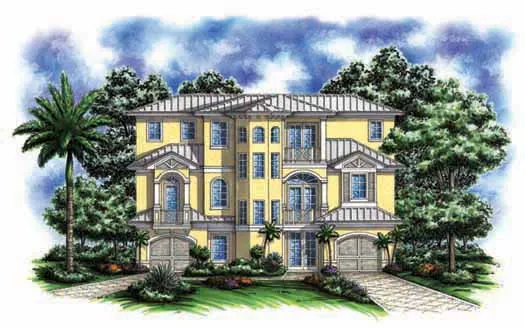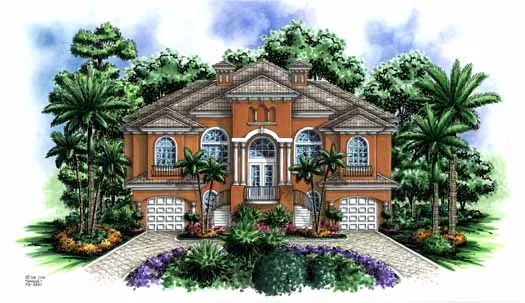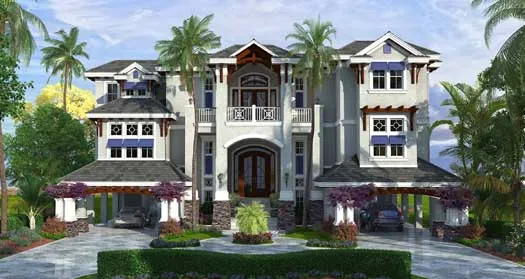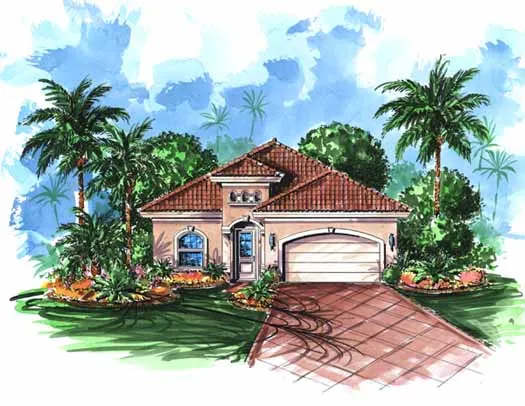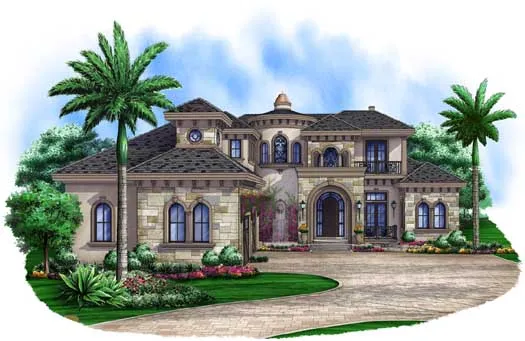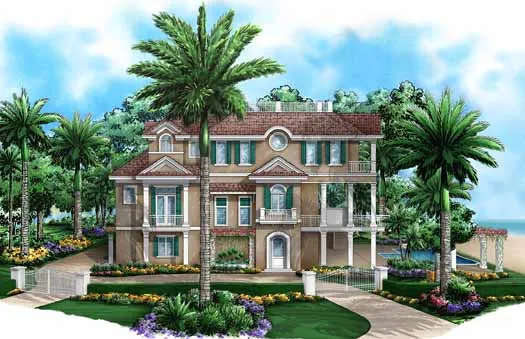-
15% OFF - SPRING SALE!!!
House Floor Plans by Designer 55
Plan # 55-233
Specification
- 1 Stories
- 4 Beds
- 4 - 1/2 Bath
- 5 Garages
- 5377 Sq.ft
Plan # 55-191
Specification
- 1 Stories
- 3 Beds
- 3 Bath
- 2 Garages
- 2536 Sq.ft
Plan # 55-241
Specification
- 2 Stories
- 5 Beds
- 5 - 1/2 Bath
- 3 Garages
- 6152 Sq.ft
Plan # 55-196
Specification
- 1 Stories
- 3 Beds
- 1 - 1/2 Bath
- 3 Garages
- 2951 Sq.ft
Plan # 55-117
Specification
- 2 Stories
- 3 Beds
- 3 Bath
- 2 Garages
- 2851 Sq.ft
Plan # 55-171
Specification
- 2 Stories
- 5 Beds
- 5 - 1/2 Bath
- 4 Garages
- 7216 Sq.ft
Plan # 55-145
Specification
- 2 Stories
- 4 Beds
- 1 - 1/2 Bath
- 3 Garages
- 4669 Sq.ft
Plan # 55-184
Specification
- 1 Stories
- 2 Beds
- 2 Bath
- 2 Garages
- 2033 Sq.ft
Plan # 55-210
Specification
- 2 Stories
- 3 Beds
- 1 Bath
- 2 Garages
- 3138 Sq.ft
Plan # 55-107
Specification
- 1 Stories
- 3 Beds
- 3 Bath
- 3 Garages
- 3043 Sq.ft
Plan # 55-179
Specification
- 3 Stories
- 3 Beds
- 3 Bath
- 4 Garages
- 5566 Sq.ft
Plan # 55-215
Specification
- 2 Stories
- 4 Beds
- 1 - 1/2 Bath
- 2 Garages
- 3645 Sq.ft
Plan # 55-222
Specification
- 3 Stories
- 3 Beds
- 3 Bath
- 2 Garages
- 2905 Sq.ft
Plan # 55-118
Specification
- 2 Stories
- 3 Beds
- 2 - 1/2 Bath
- 3 Garages
- 3351 Sq.ft
Plan # 55-242
Specification
- 3 Stories
- 4 Beds
- 4 - 1/2 Bath
- 10 Garages
- 6189 Sq.ft
Plan # 55-102
Specification
- 1 Stories
- 3 Beds
- 2 Bath
- 2 Garages
- 2165 Sq.ft
Plan # 55-237
Specification
- 2 Stories
- 5 Beds
- 5 - 1/2 Bath
- 3 Garages
- 6193 Sq.ft
Plan # 55-223
Specification
- 3 Stories
- 2 Beds
- 3 Garages
- 3996 Sq.ft



