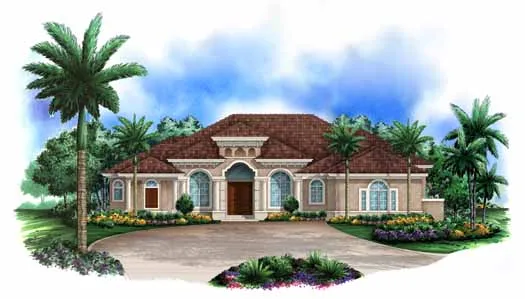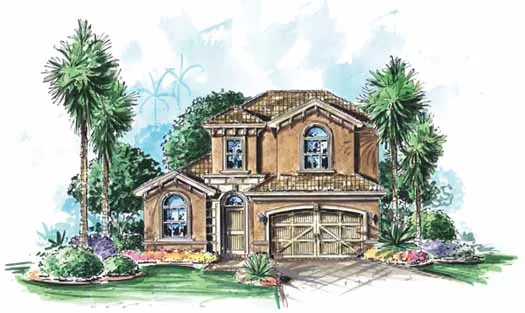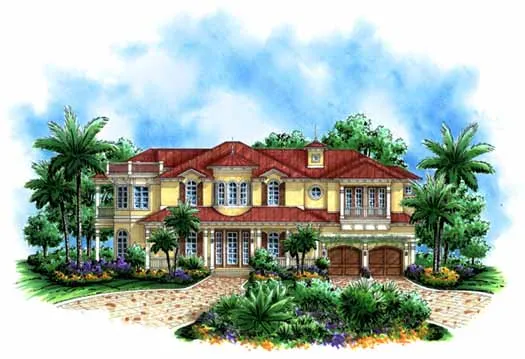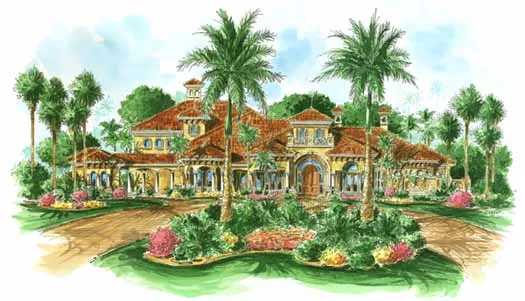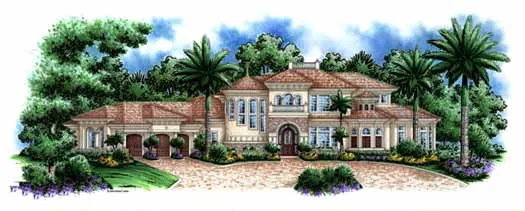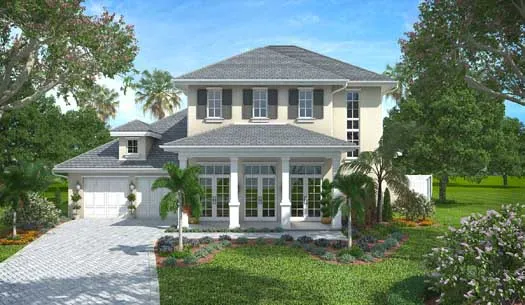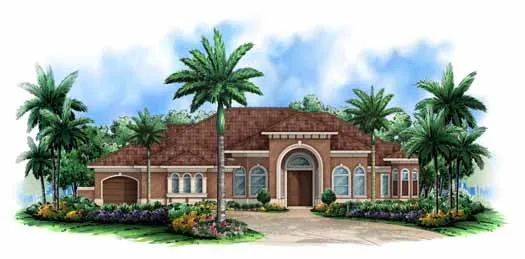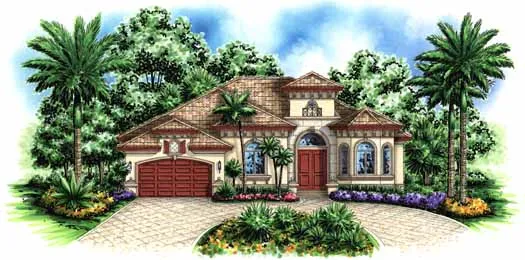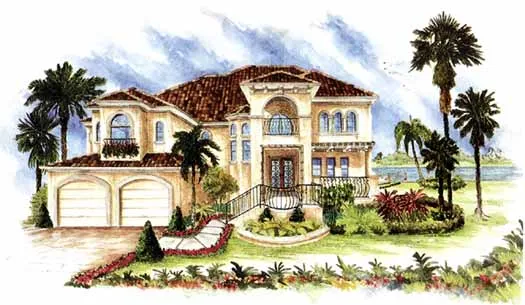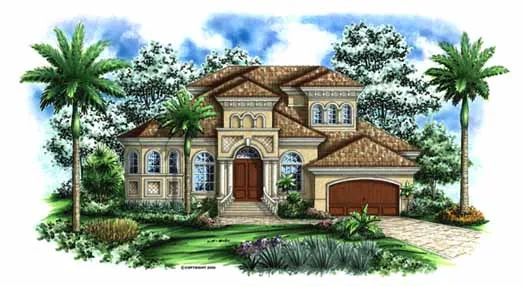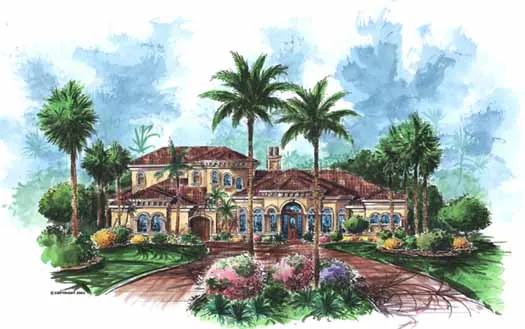-
15% OFF - SPRING SALE!!!
House Floor Plans by Designer 55
Plan # 55-113
Specification
- 1 Stories
- 4 Beds
- 1 Bath
- 3 Garages
- 3985 Sq.ft
Plan # 55-200
Specification
- 2 Stories
- 3 Beds
- 2 - 1/2 Bath
- 2 Garages
- 2324 Sq.ft
Plan # 55-221
Specification
- 2 Stories
- 4 Beds
- 1 - 1/2 Bath
- 3 Garages
- 5079 Sq.ft
Plan # 55-206
Specification
- 2 Stories
- 4 Beds
- 2 Bath
- 2 Garages
- 3012 Sq.ft
Plan # 55-166
Specification
- 2 Stories
- 5 Beds
- 2 - 1/2 Bath
- 4 Garages
- 6649 Sq.ft
Plan # 55-176
Specification
- 3 Stories
- 3 Beds
- 1 Bath
- 4 Garages
- 3938 Sq.ft
Plan # 55-160
Specification
- 2 Stories
- 4 Beds
- 1 - 1/2 Bath
- 3 Garages
- 5604 Sq.ft
Plan # 55-231
Specification
- 2 Stories
- 4 Beds
- 4 - 1/2 Bath
- 2 Garages
- 3624 Sq.ft
Plan # 55-141
Specification
- 2 Stories
- 5 Beds
- 3 - 1/2 Bath
- 3 Garages
- 4403 Sq.ft
Plan # 55-189
Specification
- 1 Stories
- 4 Beds
- 2 Bath
- 3 Garages
- 2464 Sq.ft
Plan # 55-199
Specification
- 1 Stories
- 3 Beds
- 1 - 1/2 Bath
- 3 Garages
- 3517 Sq.ft
Plan # 55-192
Specification
- 1 Stories
- 3 Beds
- 2 Bath
- 3 Garages
- 2660 Sq.ft
Plan # 55-106
Specification
- 1 Stories
- 4 Beds
- 2 Bath
- 2 Garages
- 2727 Sq.ft
Plan # 55-121
Specification
- 2 Stories
- 4 Beds
- 4 Bath
- 3 Garages
- 3580 Sq.ft
Plan # 55-132
Specification
- 2 Stories
- 4 Beds
- 1 - 1/2 Bath
- 3 Garages
- 4105 Sq.ft
Plan # 55-147
Specification
- 2 Stories
- 4 Beds
- 5 Bath
- 3 Garages
- 4763 Sq.ft
Plan # 55-152
Specification
- 2 Stories
- 5 Beds
- 2 - 1/2 Bath
- 3 Garages
- 4978 Sq.ft
Plan # 55-149
Specification
- 2 Stories
- 4 Beds
- 1 - 1/2 Bath
- 3 Garages
- 4798 Sq.ft
