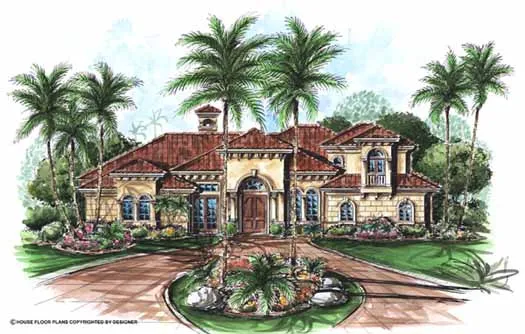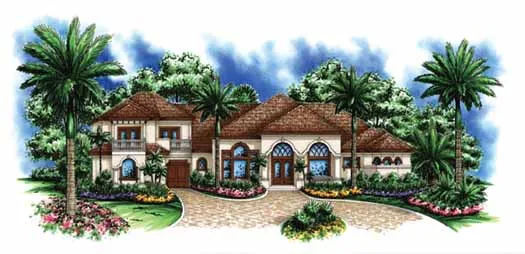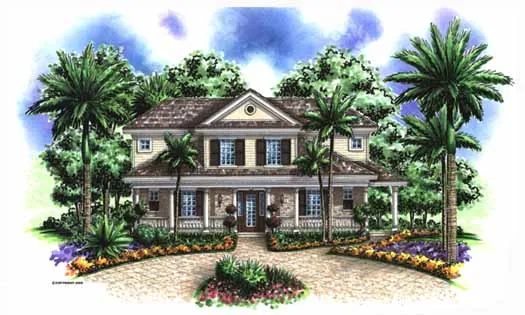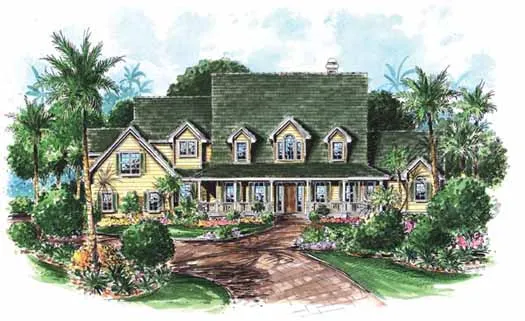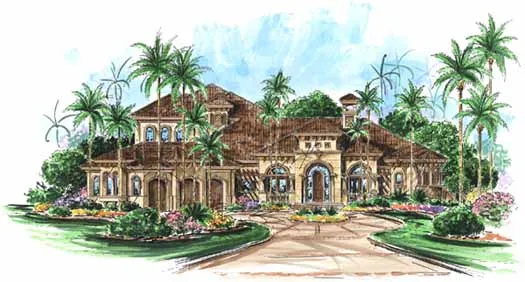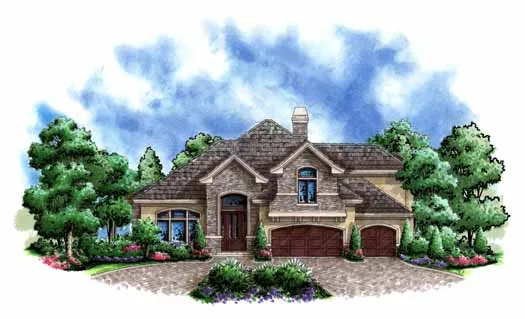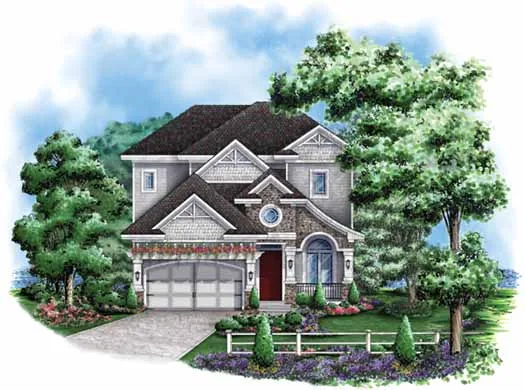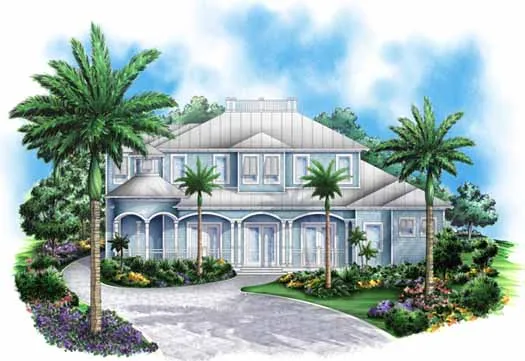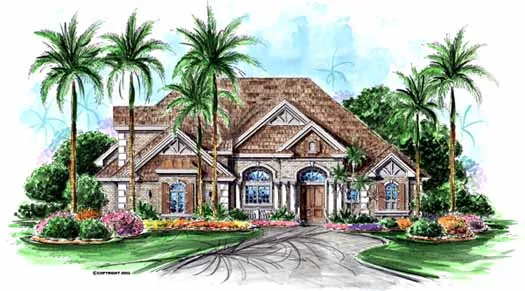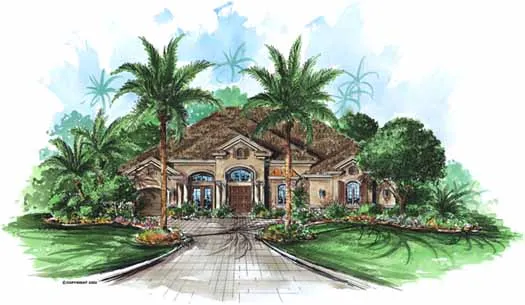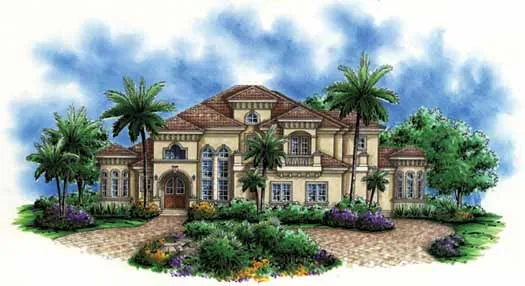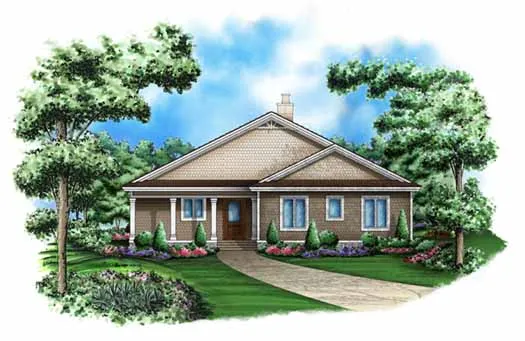-
15% OFF - SPRING SALE!!!
House Floor Plans by Designer 55
Plan # 55-128
Specification
- 2 Stories
- 4 Beds
- 2 - 1/2 Bath
- 3 Garages
- 3908 Sq.ft
Plan # 55-135
Specification
- 2 Stories
- 5 Beds
- 1 - 1/2 Bath
- 3 Garages
- 4302 Sq.ft
Plan # 55-201
Specification
- 2 Stories
- 3 Beds
- 1 - 1/2 Bath
- 2557 Sq.ft
Plan # 55-123
Specification
- 2 Stories
- 4 Beds
- 2 - 1/2 Bath
- 4 Garages
- 3646 Sq.ft
Plan # 55-190
Specification
- 1 Stories
- 3 Beds
- 2 - 1/2 Bath
- 1 Garages
- 2522 Sq.ft
Plan # 55-146
Specification
- 2 Stories
- 4 Beds
- 2 - 1/2 Bath
- 3 Garages
- 4682 Sq.ft
Plan # 55-197
Specification
- 1 Stories
- 3 Beds
- 2 - 1/2 Bath
- 3 Garages
- 3137 Sq.ft
Plan # 55-212
Specification
- 2 Stories
- 4 Beds
- 2 - 1/2 Bath
- 2 Garages
- 3451 Sq.ft
Plan # 55-214
Specification
- 2 Stories
- 3 Beds
- 1 - 1/2 Bath
- 3 Garages
- 3522 Sq.ft
Plan # 55-218
Specification
- 2 Stories
- 4 Beds
- 2 - 1/2 Bath
- 3 Garages
- 4251 Sq.ft
Plan # 55-126
Specification
- 2 Stories
- 3 Beds
- 1 Bath
- 2 Garages
- 3748 Sq.ft
Plan # 55-225
Specification
- 3 Stories
- 5 Beds
- 1 - 1/2 Bath
- 2 Garages
- 4745 Sq.ft
Plan # 55-219
Specification
- 2 Stories
- 4 Beds
- 1 - 1/2 Bath
- 3 Garages
- 4256 Sq.ft
Plan # 55-153
Specification
- 2 Stories
- 4 Beds
- 3 Garages
- 5025 Sq.ft
Plan # 55-139
Specification
- 2 Stories
- 3 Beds
- 2 Bath
- 3 Garages
- 4378 Sq.ft
Plan # 55-142
Specification
- 2 Stories
- 5 Beds
- 1 Bath
- 2 Garages
- 4428 Sq.ft
Plan # 55-186
Specification
- 1 Stories
- 3 Beds
- 1 - 1/2 Bath
- 2297 Sq.ft
