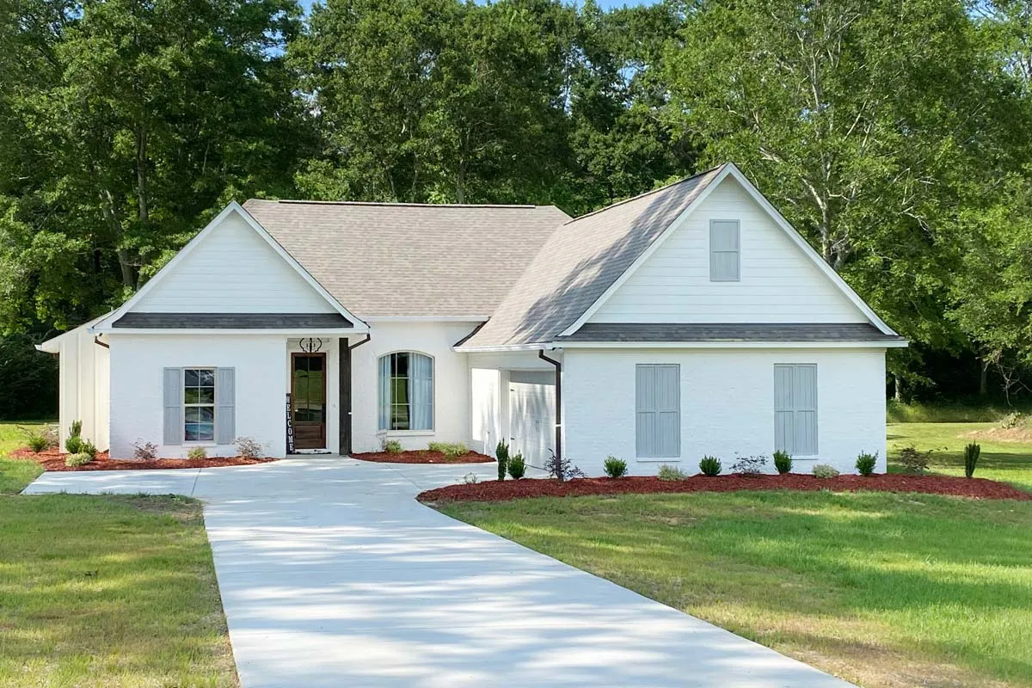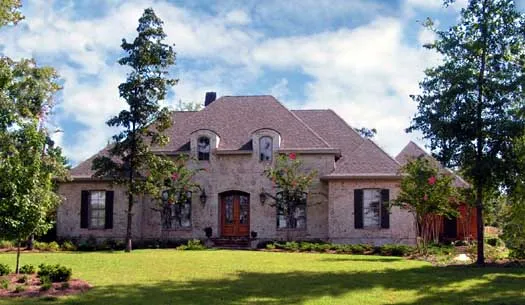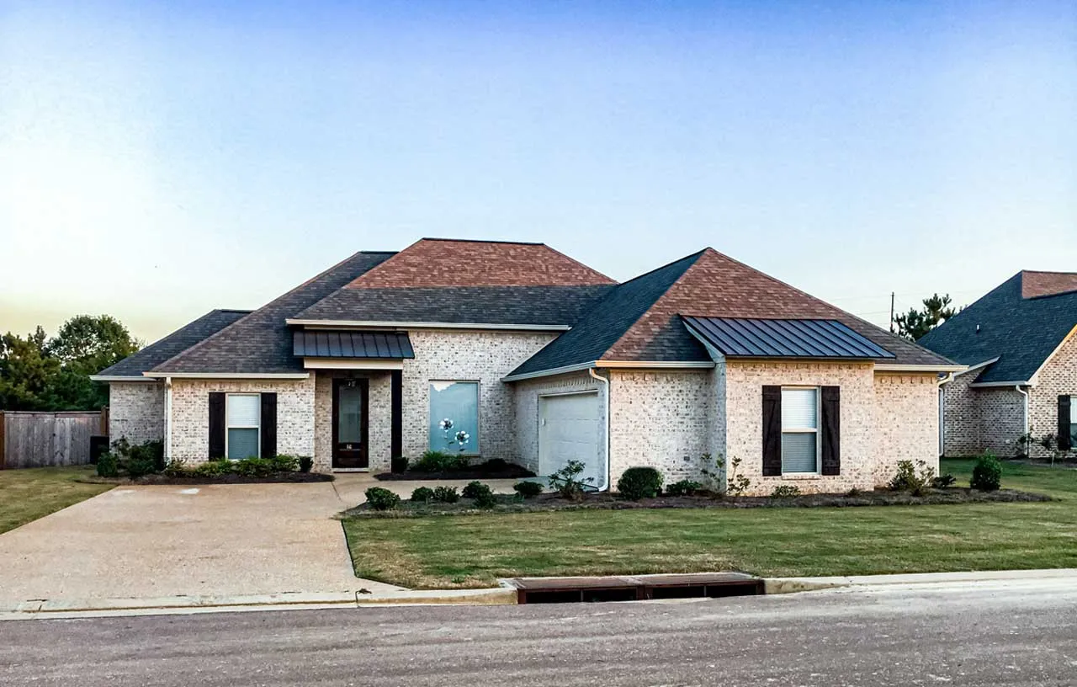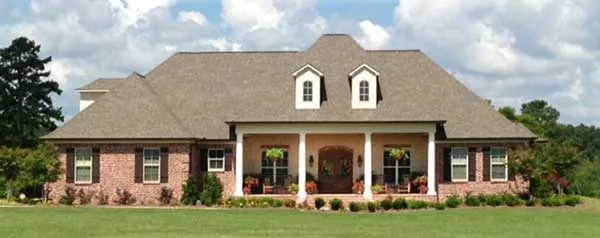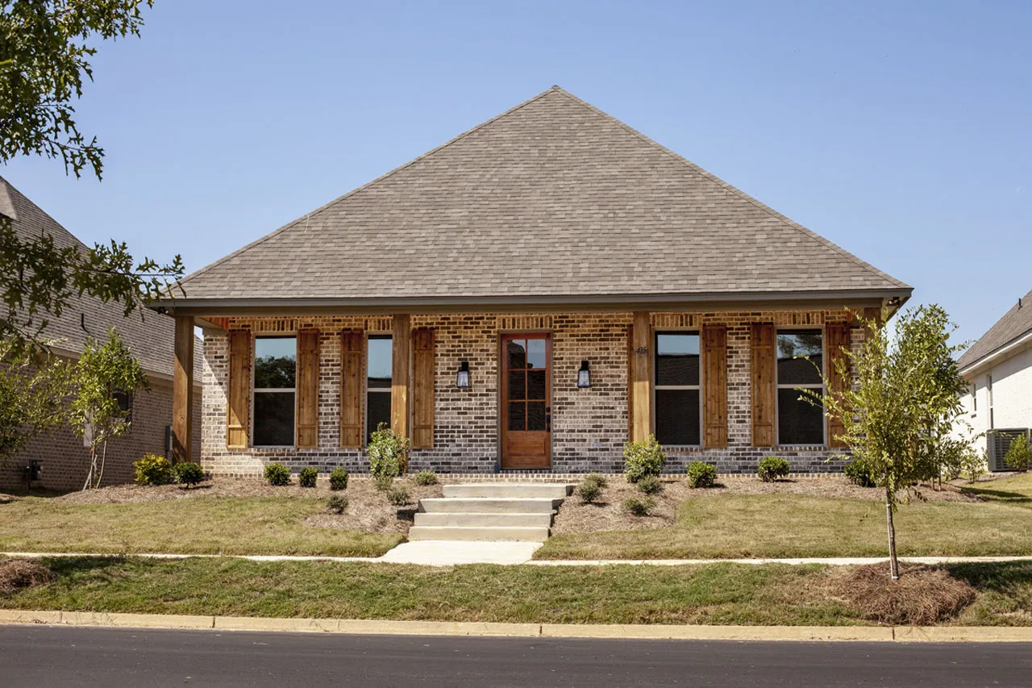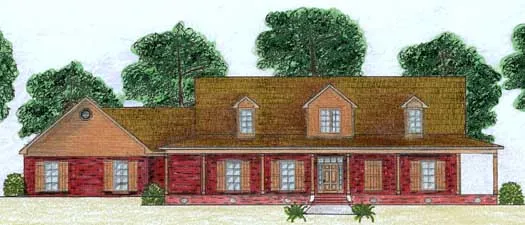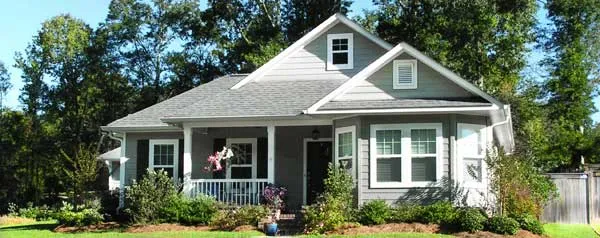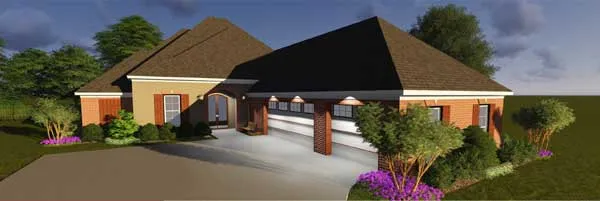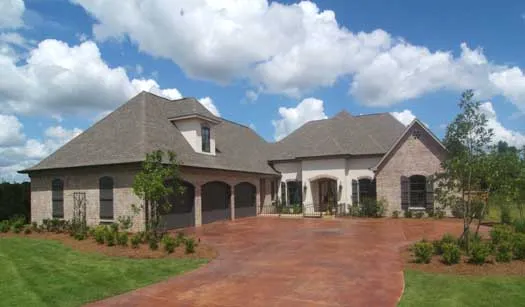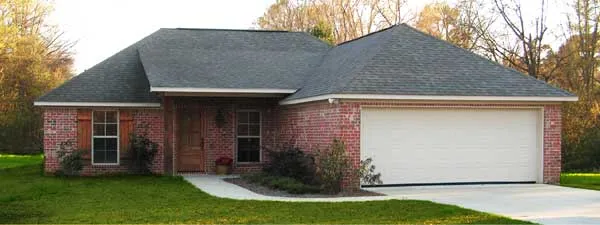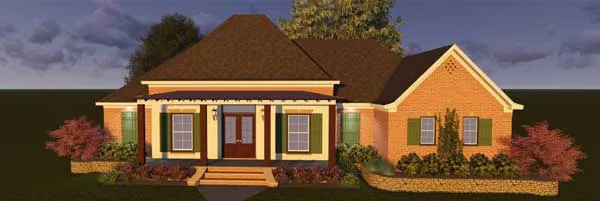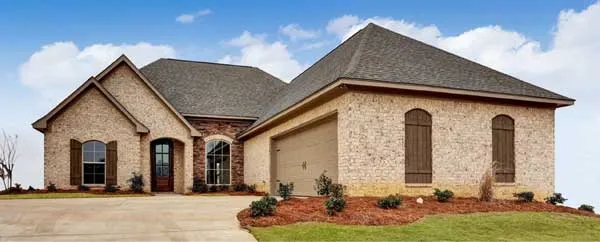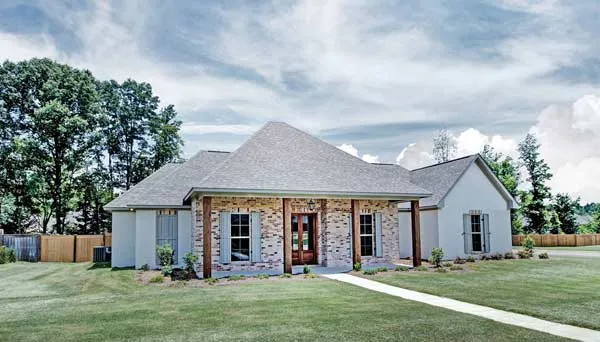-
15% OFF - SPRING SALE!!!
House Floor Plans by Designer 56
Plan # 56-252
Specification
- 1 Stories
- 3 Beds
- 2 Bath
- 2 Garages
- 1946 Sq.ft
Plan # 56-267
Specification
- 1 Stories
- 4 Beds
- 2 - 1/2 Bath
- 2 Garages
- 1967 Sq.ft
Plan # 56-202
Specification
- 1 Stories
- 3 Beds
- 2 Garages
- 2420 Sq.ft
Plan # 56-123
Specification
- 1 Stories
- 3 Beds
- 3 - 1/2 Bath
- 3 Garages
- 3187 Sq.ft
Plan # 56-241
Specification
- 1 Stories
- 3 Beds
- 2 - 1/2 Bath
- 2 Garages
- 1974 Sq.ft
Plan # 56-141
Specification
- 1 Stories
- 3 Beds
- 2 - 1/2 Bath
- 2 Garages
- 3615 Sq.ft
Plan # 56-240
Specification
- 1 Stories
- 4 Beds
- 2 - 1/2 Bath
- 2 Garages
- 2256 Sq.ft
Plan # 56-117
Specification
- 2 Stories
- 5 Beds
- 4 Bath
- 3 Garages
- 3387 Sq.ft
Plan # 56-144
Specification
- 1 Stories
- 3 Beds
- 2 - 1/2 Bath
- 2 Garages
- 2152 Sq.ft
Plan # 56-180
Specification
- 1 Stories
- 4 Beds
- 3 Bath
- 3 Garages
- 2216 Sq.ft
Plan # 56-272
Specification
- 1 Stories
- 3 Beds
- 3 - 1/2 Bath
- 3 Garages
- 2330 Sq.ft
Plan # 56-133
Specification
- 2 Stories
- 4 Beds
- 4 - 1/2 Bath
- 3 Garages
- 5697 Sq.ft
Plan # 56-137
Specification
- 1 Stories
- 3 Beds
- 2 Bath
- 2 Garages
- 1386 Sq.ft
Plan # 56-258
Specification
- 1 Stories
- 4 Beds
- 3 - 1/2 Bath
- 3 Garages
- 2960 Sq.ft
Plan # 56-107
Specification
- 1 Stories
- 4 Beds
- 3 Bath
- 2 Garages
- 3553 Sq.ft
Plan # 56-174
Specification
- 1 Stories
- 4 Beds
- 3 - 1/2 Bath
- 3 Garages
- 2825 Sq.ft
Plan # 56-203
Specification
- 1 Stories
- 3 Beds
- 2 - 1/2 Bath
- 2 Garages
- 1857 Sq.ft
Plan # 56-234
Specification
- 1 Stories
- 4 Beds
- 2 - 1/2 Bath
- 2 Garages
- 2343 Sq.ft

