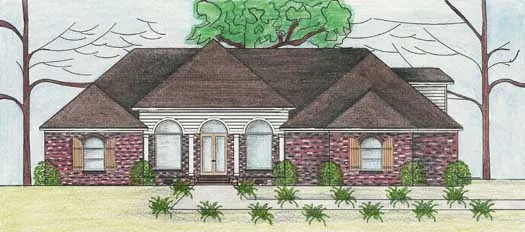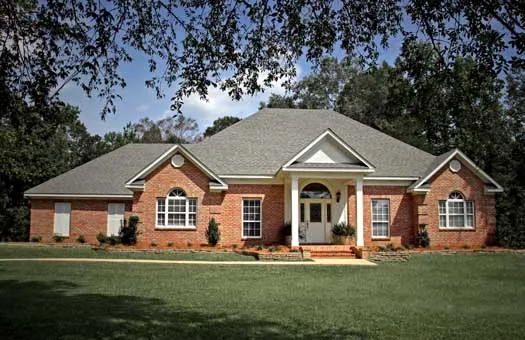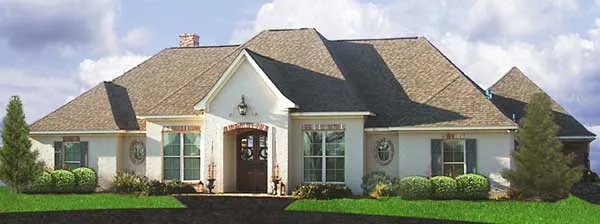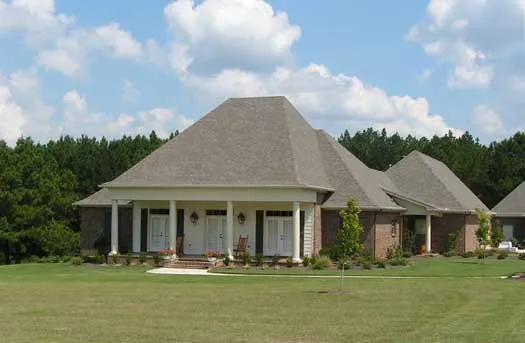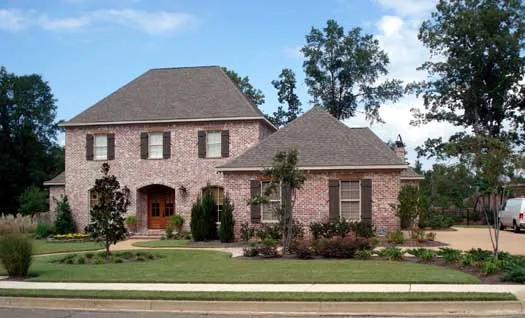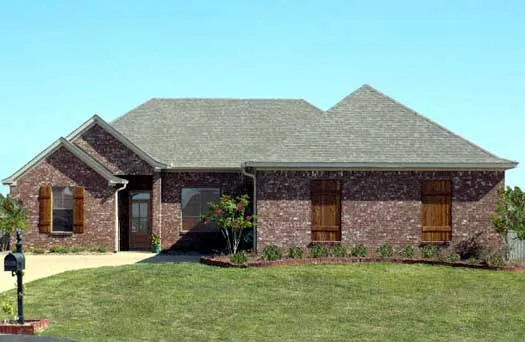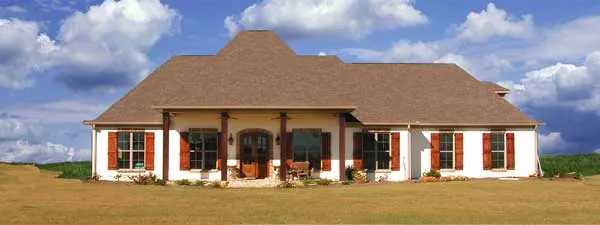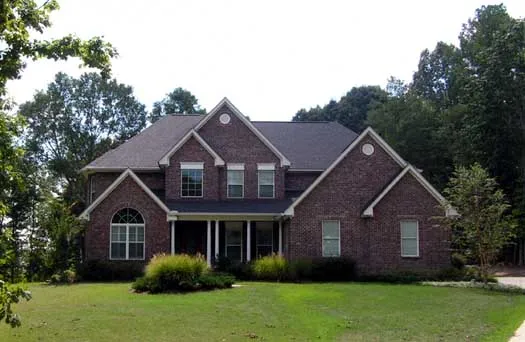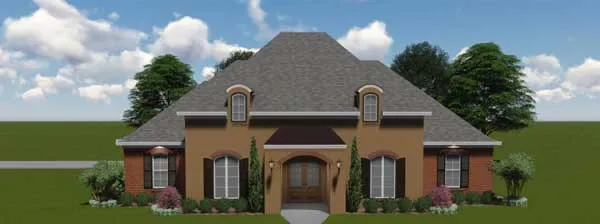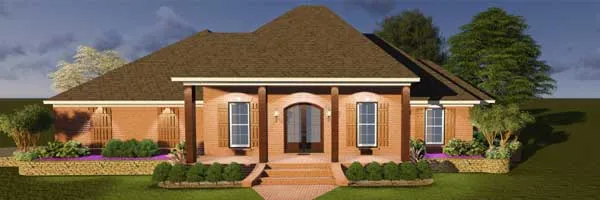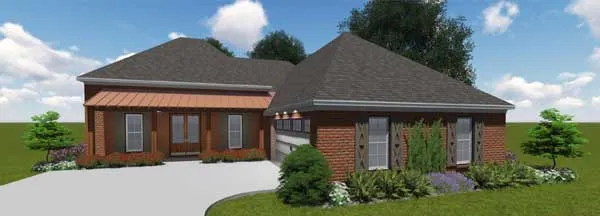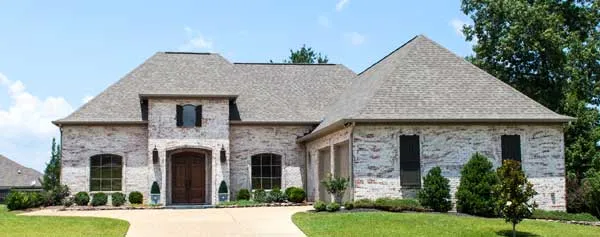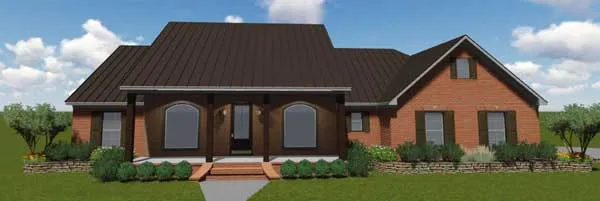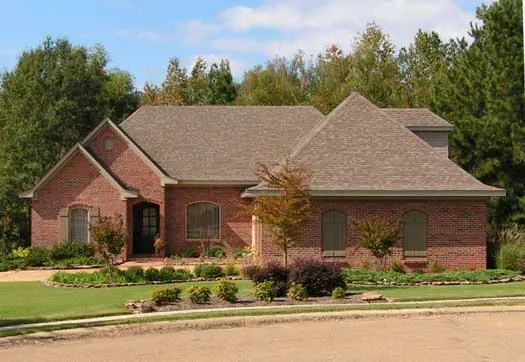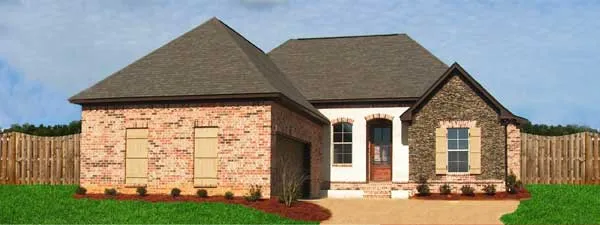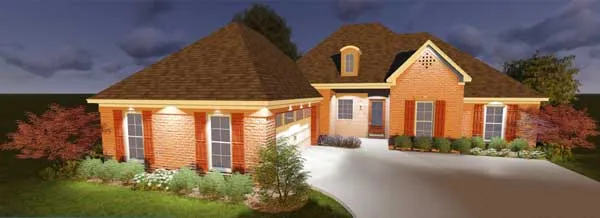-
15% OFF - SPRING SALE!!!
House Floor Plans by Designer 56
Plan # 56-116
Specification
- 2 Stories
- 4 Beds
- 3 - 1/2 Bath
- 3 Garages
- 3864 Sq.ft
Plan # 56-125
Specification
- 1 Stories
- 4 Beds
- 2 - 1/2 Bath
- 2 Garages
- 2144 Sq.ft
Plan # 56-165
Specification
- 1 Stories
- 4 Beds
- 3 Bath
- 2 Garages
- 2595 Sq.ft
Plan # 56-129
Specification
- 1 Stories
- 3 Beds
- 3 Bath
- 3 Garages
- 3243 Sq.ft
Plan # 56-130
Specification
- 2 Stories
- 3 Beds
- 4 - 1/2 Bath
- 3 Garages
- 3993 Sq.ft
Plan # 56-132
Specification
- 1 Stories
- 3 Beds
- 2 Bath
- 2 Garages
- 2014 Sq.ft
Plan # 56-154
Specification
- 1 Stories
- 4 Beds
- 3 - 1/2 Bath
- 3 Garages
- 3334 Sq.ft
Plan # 56-128
Specification
- 2 Stories
- 4 Beds
- 3 - 1/2 Bath
- 3 Garages
- 4190 Sq.ft
Plan # 56-166
Specification
- 1 Stories
- 3 Beds
- 2 Bath
- 3 Garages
- 2663 Sq.ft
Plan # 56-178
Specification
- 1 Stories
- 3 Beds
- 2 - 1/2 Bath
- 3 Garages
- 2401 Sq.ft
Plan # 56-195
Specification
- 1 Stories
- 4 Beds
- 3 Bath
- 2 Garages
- 2144 Sq.ft
Plan # 56-210
Specification
- 1 Stories
- 4 Beds
- 3 Bath
- 2 Garages
- 2659 Sq.ft
Plan # 56-211
Specification
- 1 Stories
- 3 Beds
- 2 Bath
- 2 Garages
- 1788 Sq.ft
Plan # 56-105
Specification
- 2 Stories
- 5 Beds
- 4 Bath
- 3 Garages
- 3574 Sq.ft
Plan # 56-131
Specification
- 1 Stories
- 3 Beds
- 2 Bath
- 2 Garages
- 2024 Sq.ft
Plan # 56-158
Specification
- 1 Stories
- 4 Beds
- 2 Bath
- 2 Garages
- 1799 Sq.ft
Plan # 56-188
Specification
- 1 Stories
- 4 Beds
- 2 - 1/2 Bath
- 4 Garages
- 2535 Sq.ft
Plan # 56-191
Specification
- 1 Stories
- 4 Beds
- 2 - 1/2 Bath
- 2 Garages
- 2031 Sq.ft
