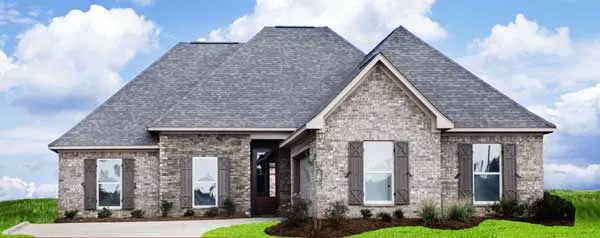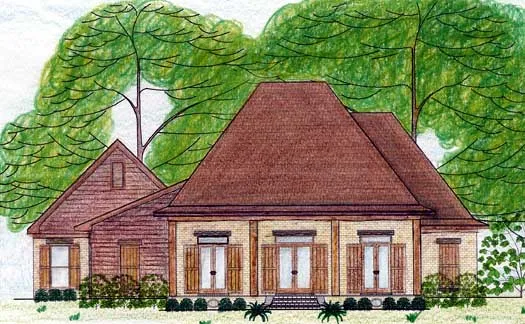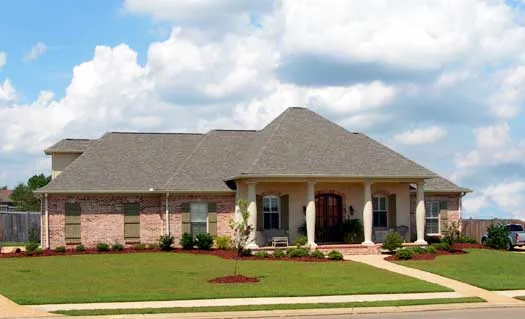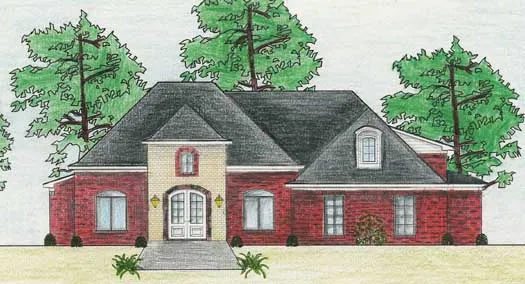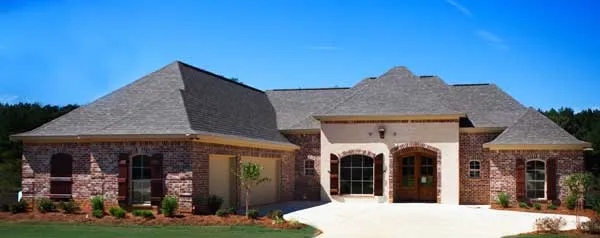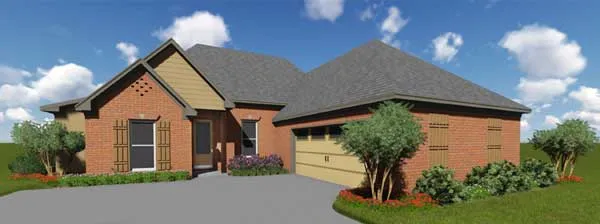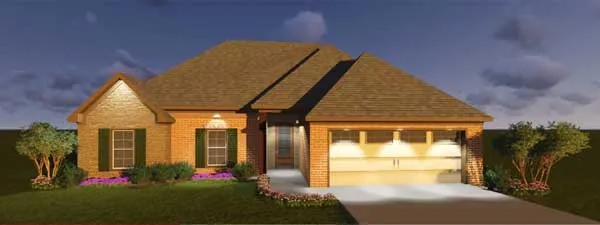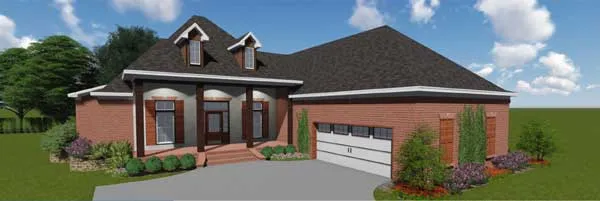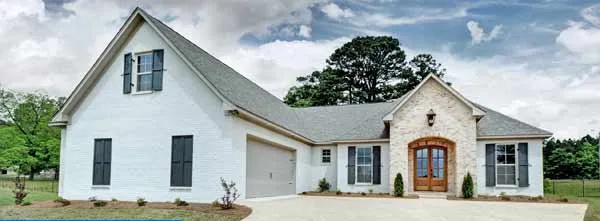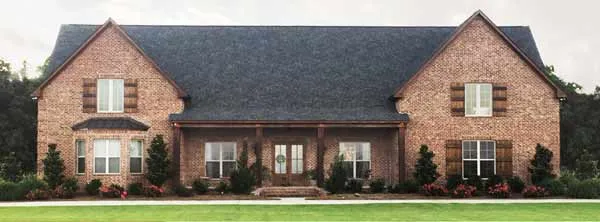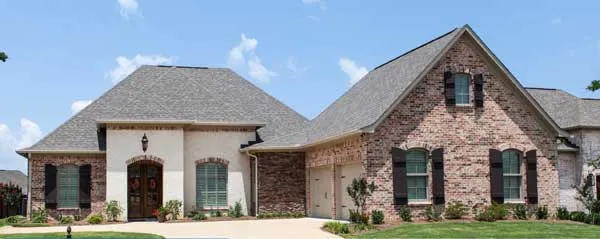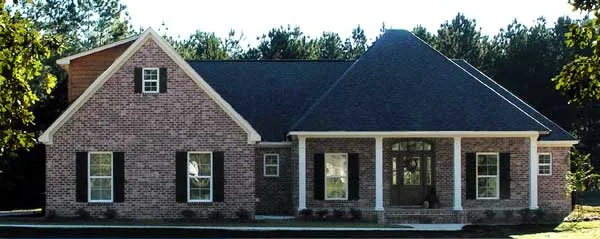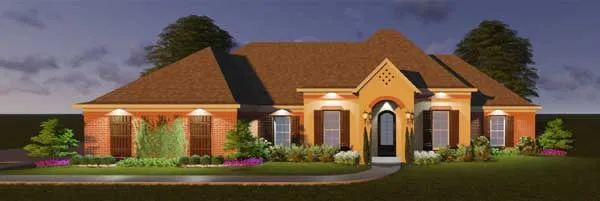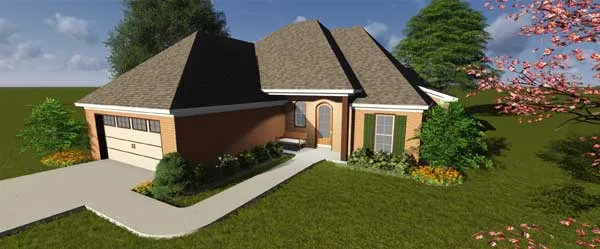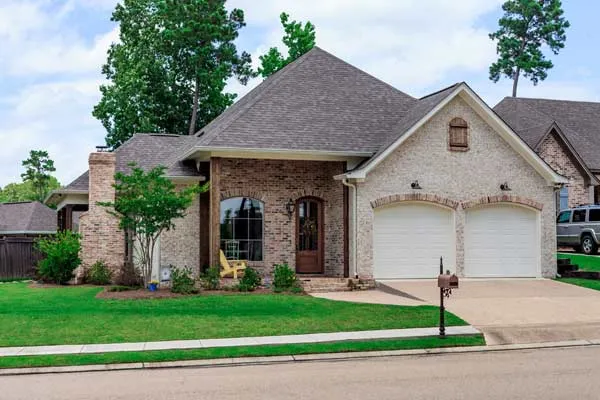-
15% OFF - SPRING SALE!!!
House Floor Plans by Designer 56
Plan # 56-139
Specification
- 1 Stories
- 4 Beds
- 2 Bath
- 2 Garages
- 2749 Sq.ft
Plan # 56-192
Specification
- 1 Stories
- 3 Beds
- 2 Bath
- 2 Garages
- 2215 Sq.ft
Plan # 56-109
Specification
- 1 Stories
- 3 Beds
- 3 - 1/2 Bath
- 3 Garages
- 2568 Sq.ft
Plan # 56-118
Specification
- 1 Stories
- 3 Beds
- 2 - 1/2 Bath
- 2 Garages
- 2271 Sq.ft
Plan # 56-119
Specification
- 1 Stories
- 3 Beds
- 2 - 1/2 Bath
- 2 Garages
- 2045 Sq.ft
Plan # 56-142
Specification
- 1 Stories
- 4 Beds
- 2 - 1/2 Bath
- 3 Garages
- 2176 Sq.ft
Plan # 56-162
Specification
- 1 Stories
- 3 Beds
- 2 Bath
- 2 Garages
- 1684 Sq.ft
Plan # 56-163
Specification
- 1 Stories
- 3 Beds
- 2 Bath
- 2 Garages
- 1605 Sq.ft
Plan # 56-179
Specification
- 1 Stories
- 4 Beds
- 3 Bath
- 2 Garages
- 2373 Sq.ft
Plan # 56-218
Specification
- 1 Stories
- 3 Beds
- 2 Bath
- 2 Garages
- 2381 Sq.ft
Plan # 56-220
Specification
- 1 Stories
- 4 Beds
- 5 Bath
- 2 Garages
- 3436 Sq.ft
Plan # 56-136
Specification
- 1 Stories
- 3 Beds
- 2 Bath
- 2 Garages
- 2126 Sq.ft
Plan # 56-138
Specification
- 1 Stories
- 3 Beds
- 2 - 1/2 Bath
- 2 Garages
- 2364 Sq.ft
Plan # 56-143
Specification
- 1 Stories
- 3 Beds
- 2 Bath
- 2 Garages
- 2061 Sq.ft
Plan # 56-157
Specification
- 1 Stories
- 3 Beds
- 3 - 1/2 Bath
- 2 Garages
- 2912 Sq.ft
Plan # 56-171
Specification
- 1 Stories
- 3 Beds
- 2 Bath
- 3 Garages
- 2340 Sq.ft
Plan # 56-190
Specification
- 1 Stories
- 4 Beds
- 2 Bath
- 2 Garages
- 1653 Sq.ft
Plan # 56-229
Specification
- 1 Stories
- 3 Beds
- 2 Bath
- 2 Garages
- 1852 Sq.ft
