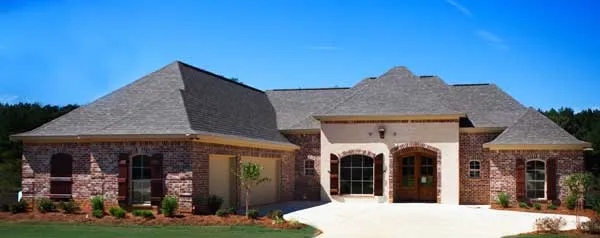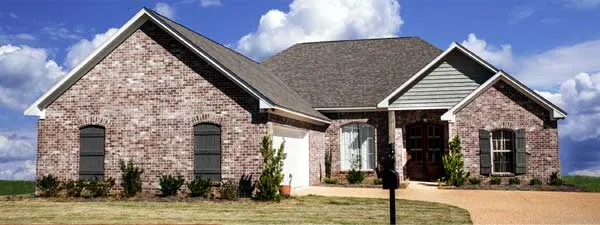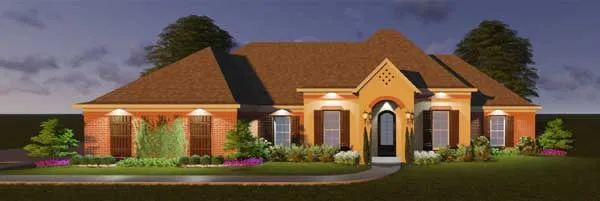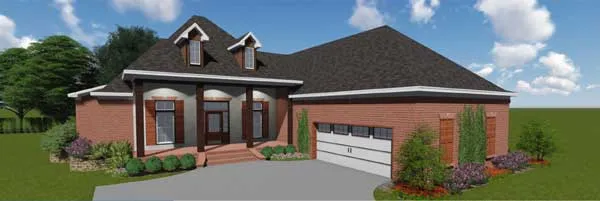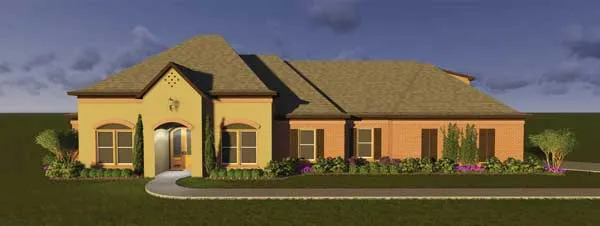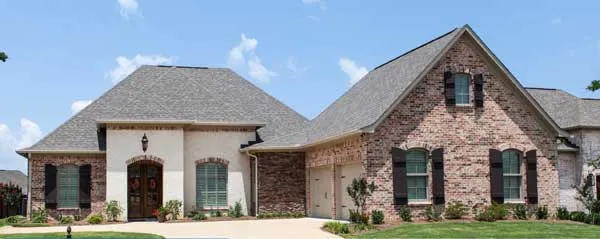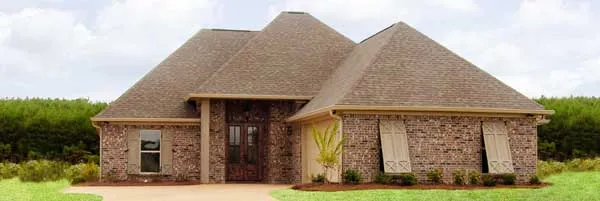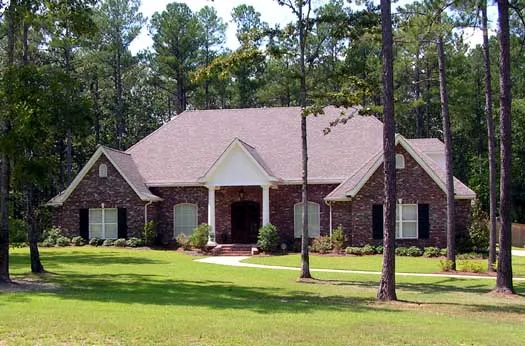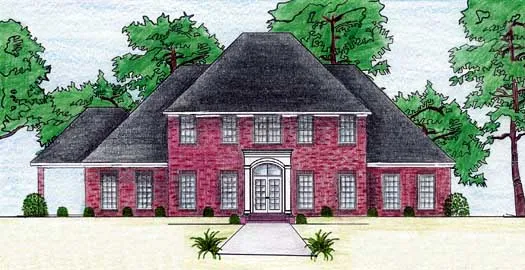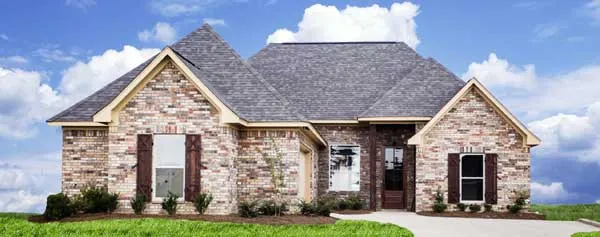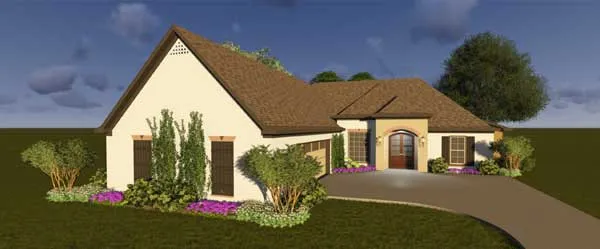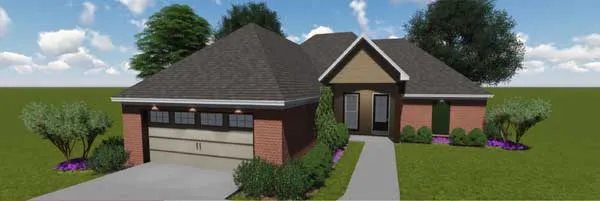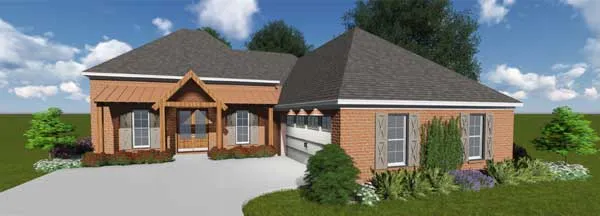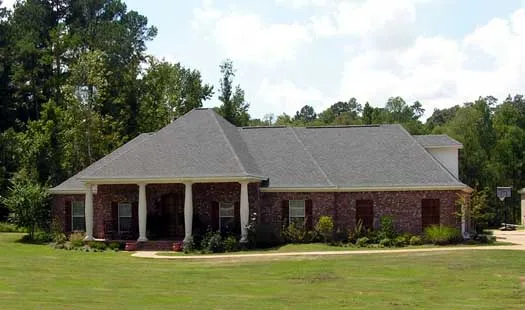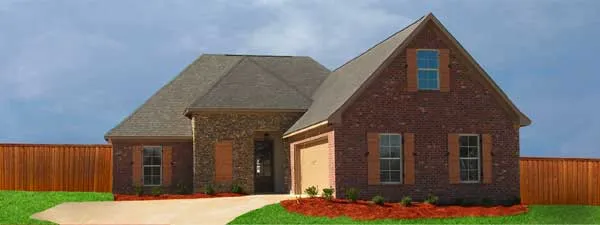-
15% OFF - SPRING SALE!!!
House Floor Plans by Designer 56
Plan # 56-142
Specification
- 1 Stories
- 4 Beds
- 2 - 1/2 Bath
- 3 Garages
- 2176 Sq.ft
Plan # 56-153
Specification
- 1 Stories
- 3 Beds
- 2 Bath
- 2 Garages
- 1948 Sq.ft
Plan # 56-171
Specification
- 1 Stories
- 3 Beds
- 2 Bath
- 3 Garages
- 2340 Sq.ft
Plan # 56-179
Specification
- 1 Stories
- 4 Beds
- 3 Bath
- 2 Garages
- 2373 Sq.ft
Plan # 56-135
Specification
- 1 Stories
- 4 Beds
- 2 - 1/2 Bath
- 3 Garages
- 2648 Sq.ft
Plan # 56-138
Specification
- 1 Stories
- 3 Beds
- 2 - 1/2 Bath
- 2 Garages
- 2364 Sq.ft
Plan # 56-172
Specification
- 1 Stories
- 3 Beds
- 2 Bath
- 2 Garages
- 2007 Sq.ft
Plan # 56-185
Specification
- 1 Stories
- 3 Beds
- 2 Bath
- 2 Garages
- 1838 Sq.ft
Plan # 56-113
Specification
- 1 Stories
- 3 Beds
- 4 - 1/2 Bath
- 3 Garages
- 3311 Sq.ft
Plan # 56-115
Specification
- 2 Stories
- 3 Beds
- 3 - 1/2 Bath
- 2 Garages
- 3486 Sq.ft
Plan # 56-140
Specification
- 1 Stories
- 3 Beds
- 2 Bath
- 2 Garages
- 1811 Sq.ft
Plan # 56-169
Specification
- 1 Stories
- 4 Beds
- 2 Bath
- 2 Garages
- 2312 Sq.ft
Plan # 56-182
Specification
- 1 Stories
- 3 Beds
- 2 Bath
- 2 Garages
- 1570 Sq.ft
Plan # 56-187
Specification
- 1 Stories
- 3 Beds
- 2 Bath
- 3 Garages
- 1934 Sq.ft
Plan # 56-198
Specification
- 1 Stories
- 4 Beds
- 2 Bath
- 2 Garages
- 2191 Sq.ft
Plan # 56-121
Specification
- 1 Stories
- 3 Beds
- 2 - 1/2 Bath
- 2 Garages
- 2558 Sq.ft
Plan # 56-146
Specification
- 1 Stories
- 3 Beds
- 2 - 1/2 Bath
- 2 Garages
- 2135 Sq.ft
Plan # 56-160
Specification
- 1 Stories
- 3 Beds
- 2 Bath
- 2 Garages
- 1911 Sq.ft
