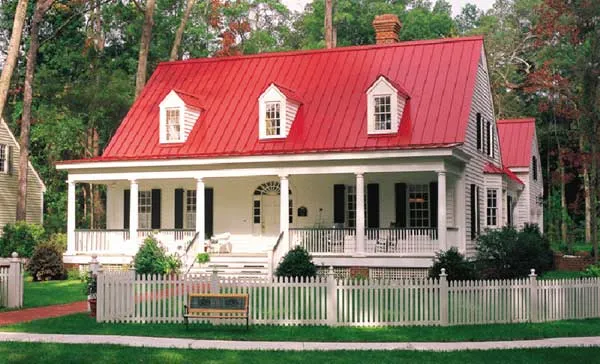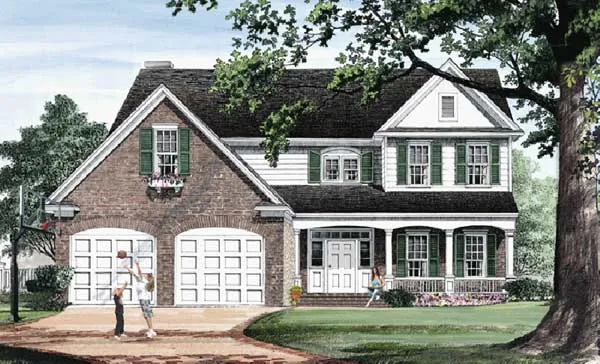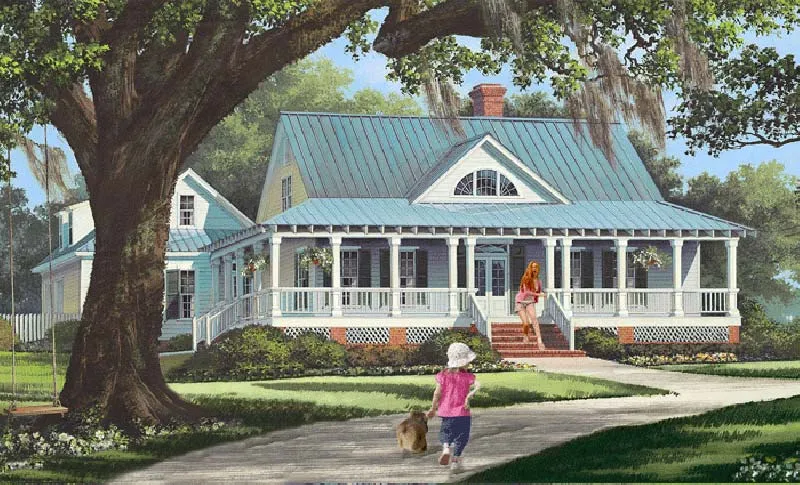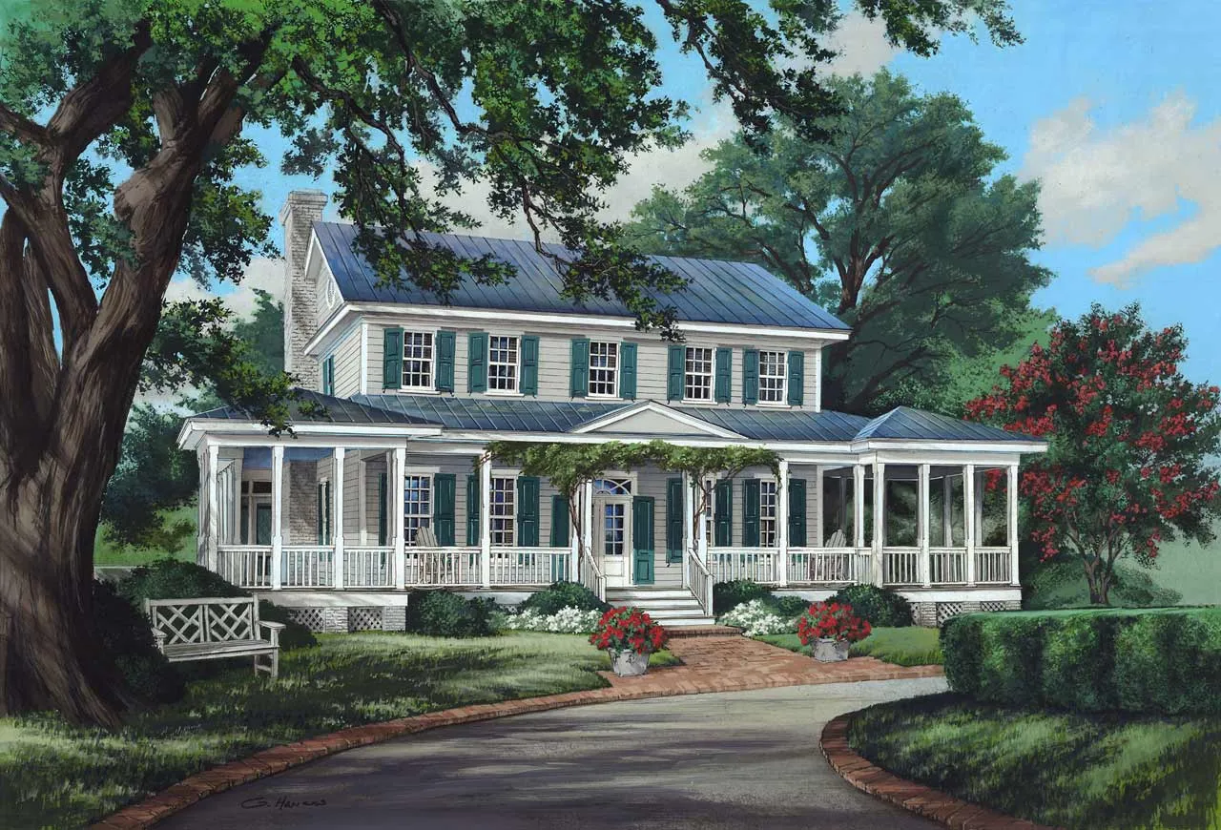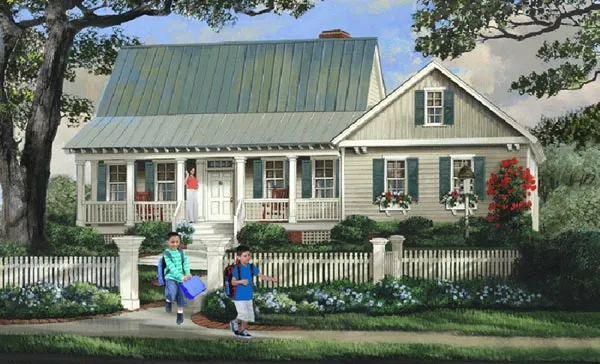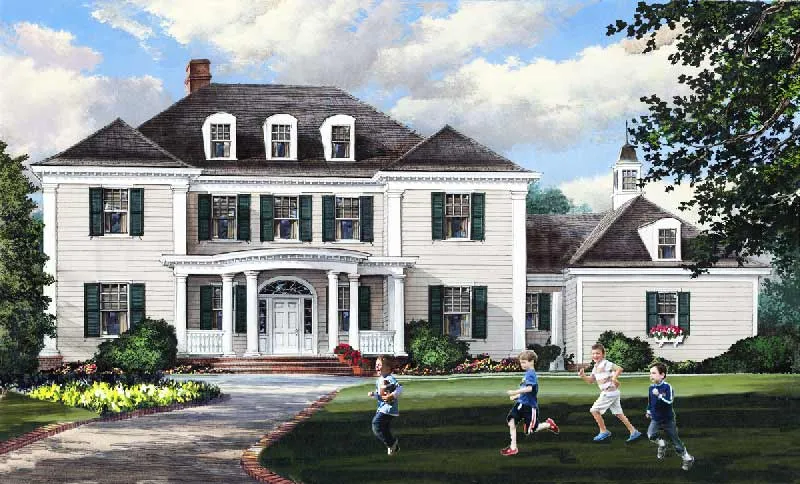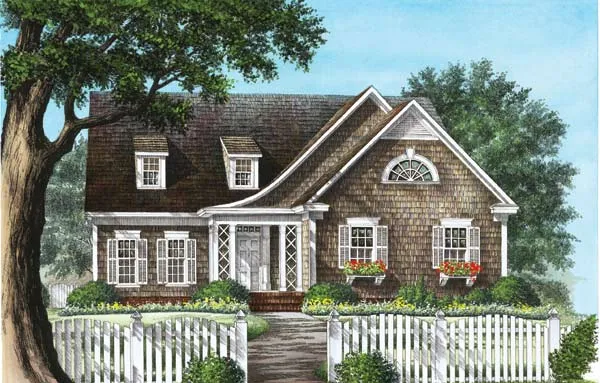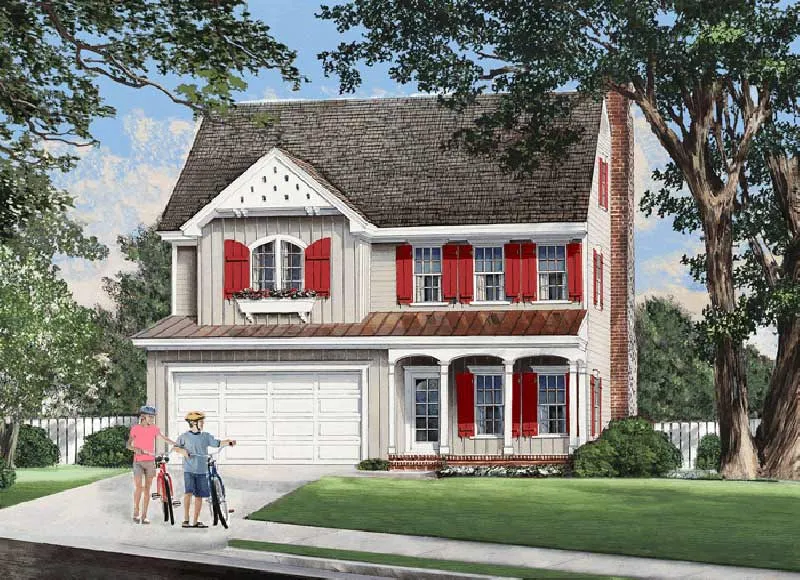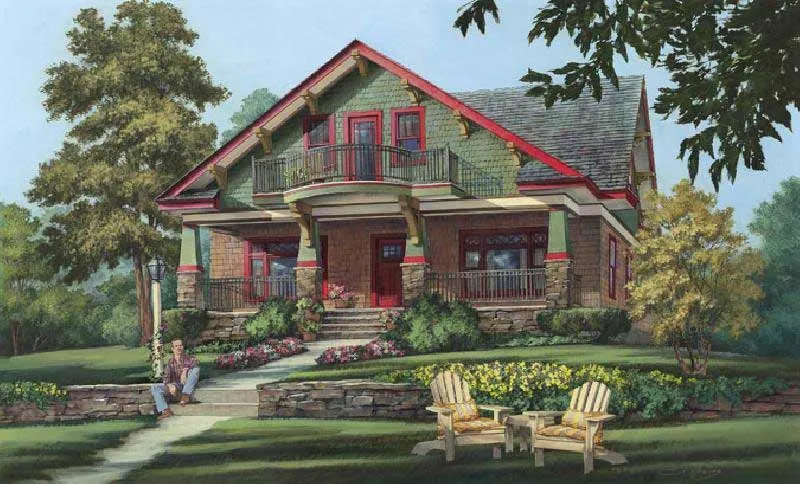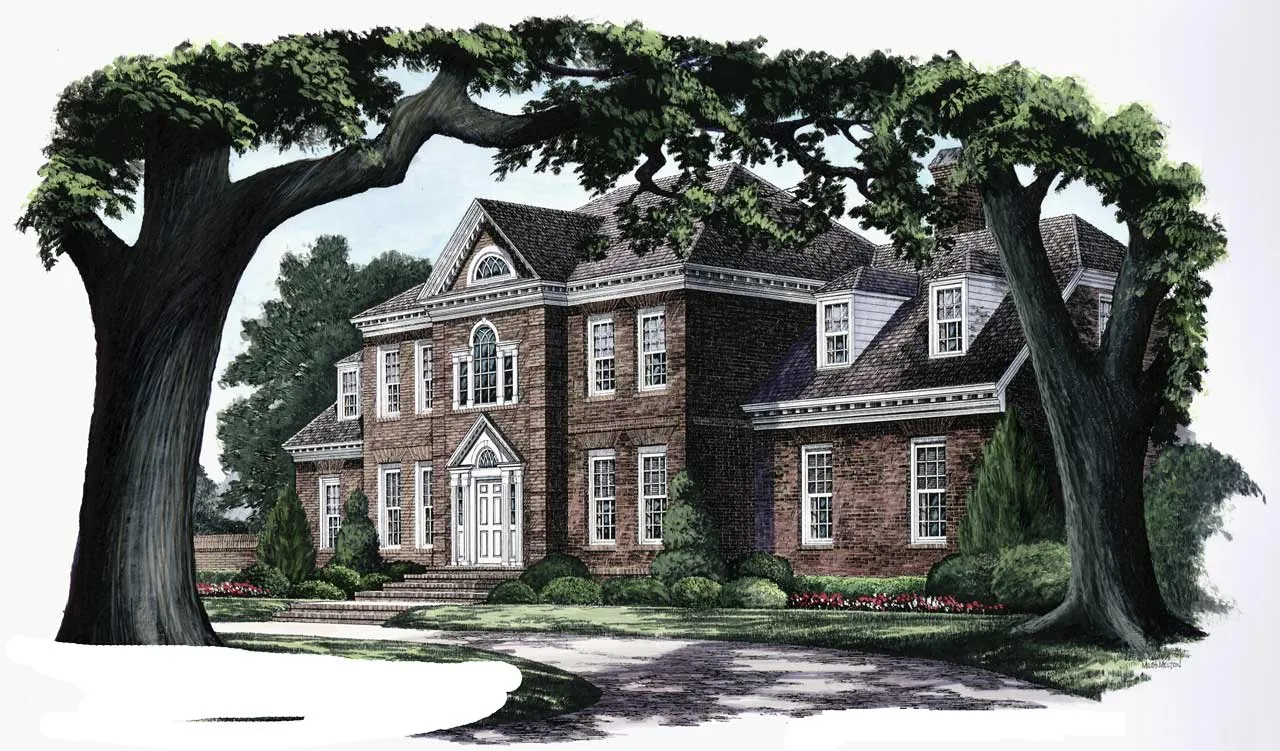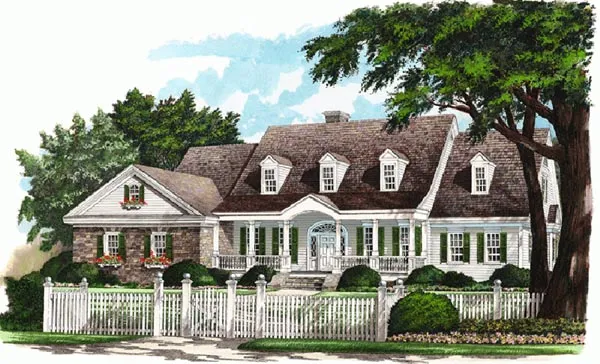House Floor Plans by Designer 57
- 2 Stories
- 3 Beds
- 3 - 1/2 Bath
- 2 Garages
- 2568 Sq.ft
- 2 Stories
- 4 Beds
- 3 - 1/2 Bath
- 2 Garages
- 4256 Sq.ft
- 2 Stories
- 3 Beds
- 3 - 1/2 Bath
- 2 Garages
- 2438 Sq.ft
- 2 Stories
- 4 Beds
- 3 - 1/2 Bath
- 2 Garages
- 2767 Sq.ft
- 2 Stories
- 4 Beds
- 3 Bath
- 2 Garages
- 2683 Sq.ft
- 2 Stories
- 4 Beds
- 3 - 1/2 Bath
- 2 Garages
- 3144 Sq.ft
- 2 Stories
- 3 Beds
- 2 - 1/2 Bath
- 2 Garages
- 1764 Sq.ft
- 2 Stories
- 4 Beds
- 4 - 1/2 Bath
- 3 Garages
- 4527 Sq.ft
- 2 Stories
- 4 Beds
- 3 - 1/2 Bath
- 2631 Sq.ft
- 2 Stories
- 3 Beds
- 2 Bath
- 2 Garages
- 2410 Sq.ft
- 2 Stories
- 4 Beds
- 2 Bath
- 2 Garages
- 2033 Sq.ft
- 2 Stories
- 3 Beds
- 2 - 1/2 Bath
- 1909 Sq.ft
- 2 Stories
- 5 Beds
- 4 Bath
- 2 Garages
- 3277 Sq.ft
- 2 Stories
- 5 Beds
- 4 - 1/2 Bath
- 2 Garages
- 2841 Sq.ft
- 2 Stories
- 4 Beds
- 3 - 1/2 Bath
- 2 Garages
- 3305 Sq.ft
- 1 Stories
- 3 Beds
- 2 - 1/2 Bath
- 2 Garages
- 2777 Sq.ft
- 3 Stories
- 4 Beds
- 4 - 1/2 Bath
- 2 Garages
- 3207 Sq.ft
- 2 Stories
- 3 Beds
- 3 - 1/2 Bath
- 2 Garages
- 3041 Sq.ft


