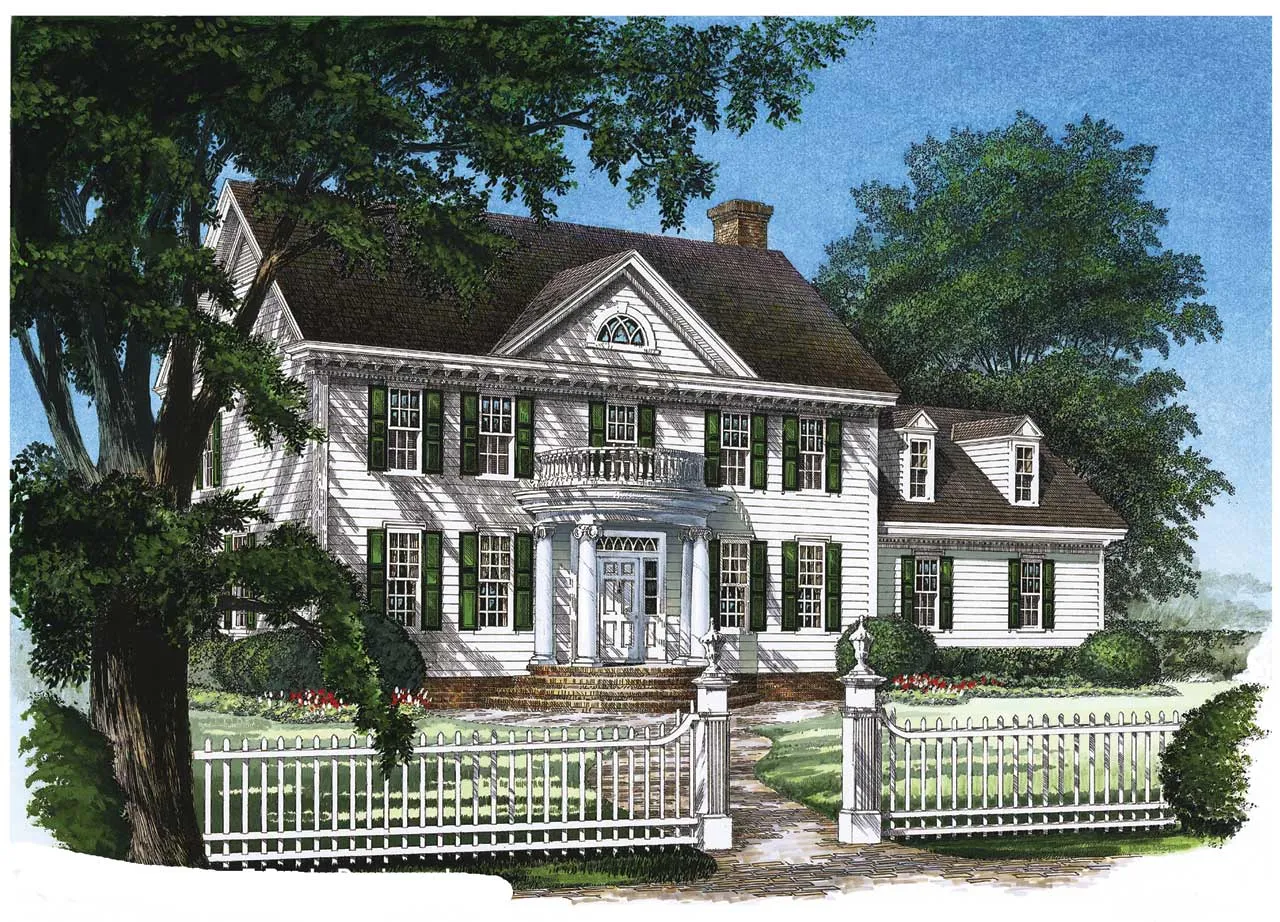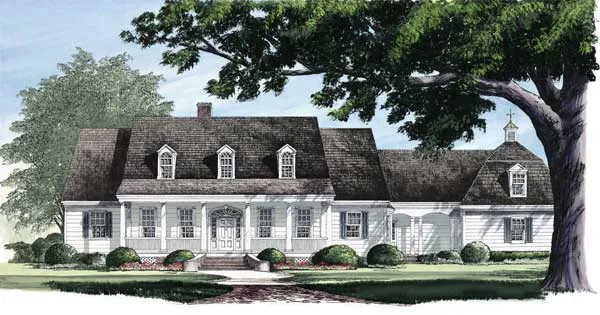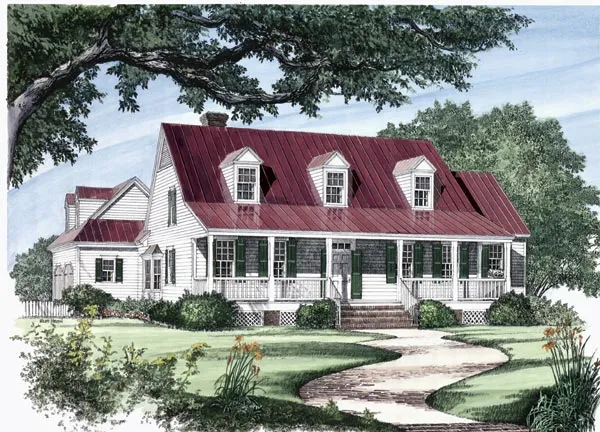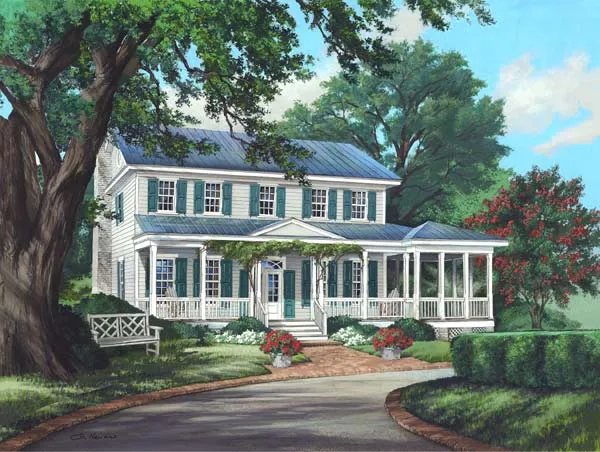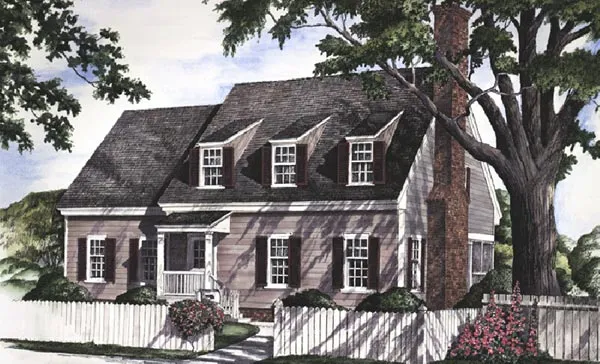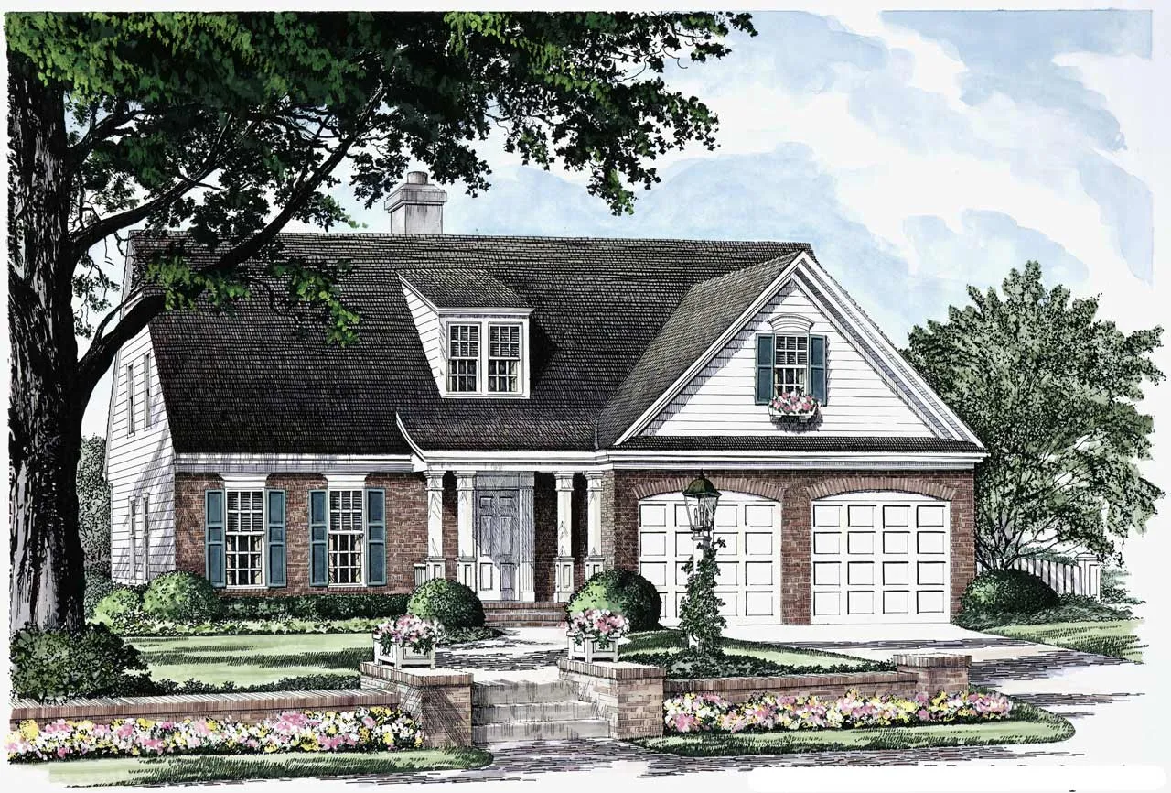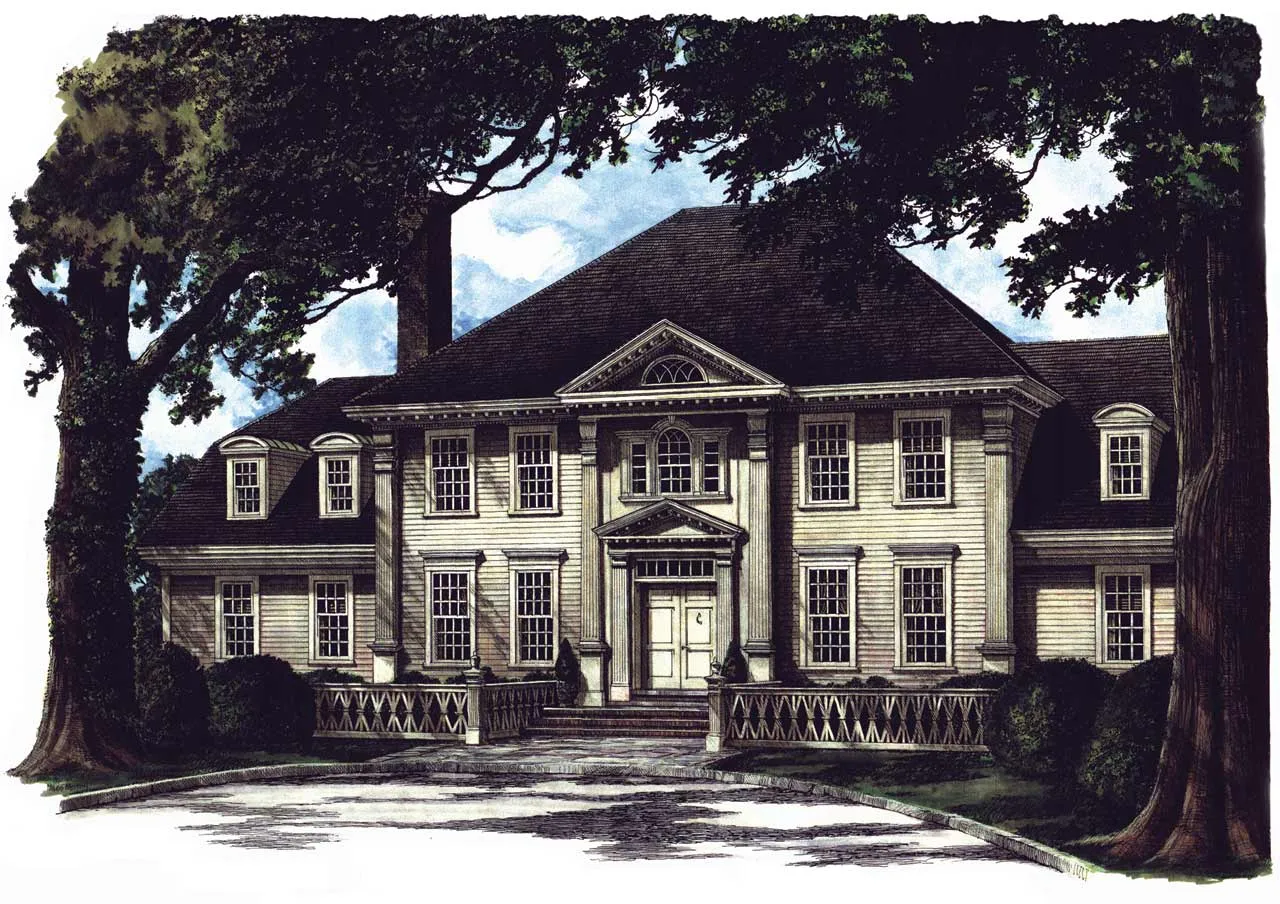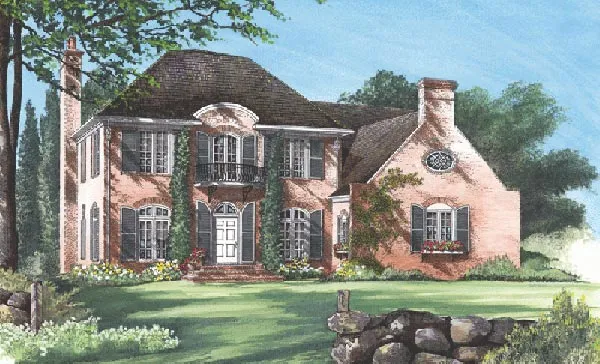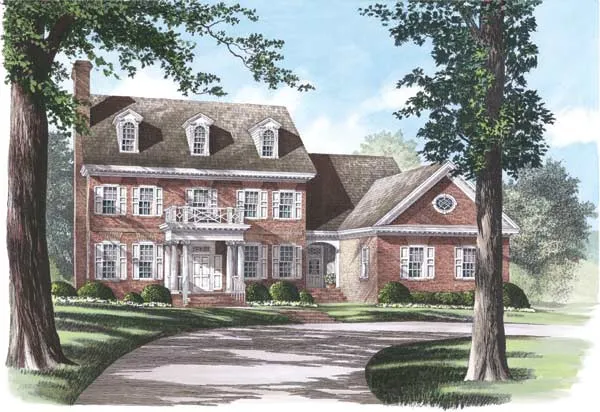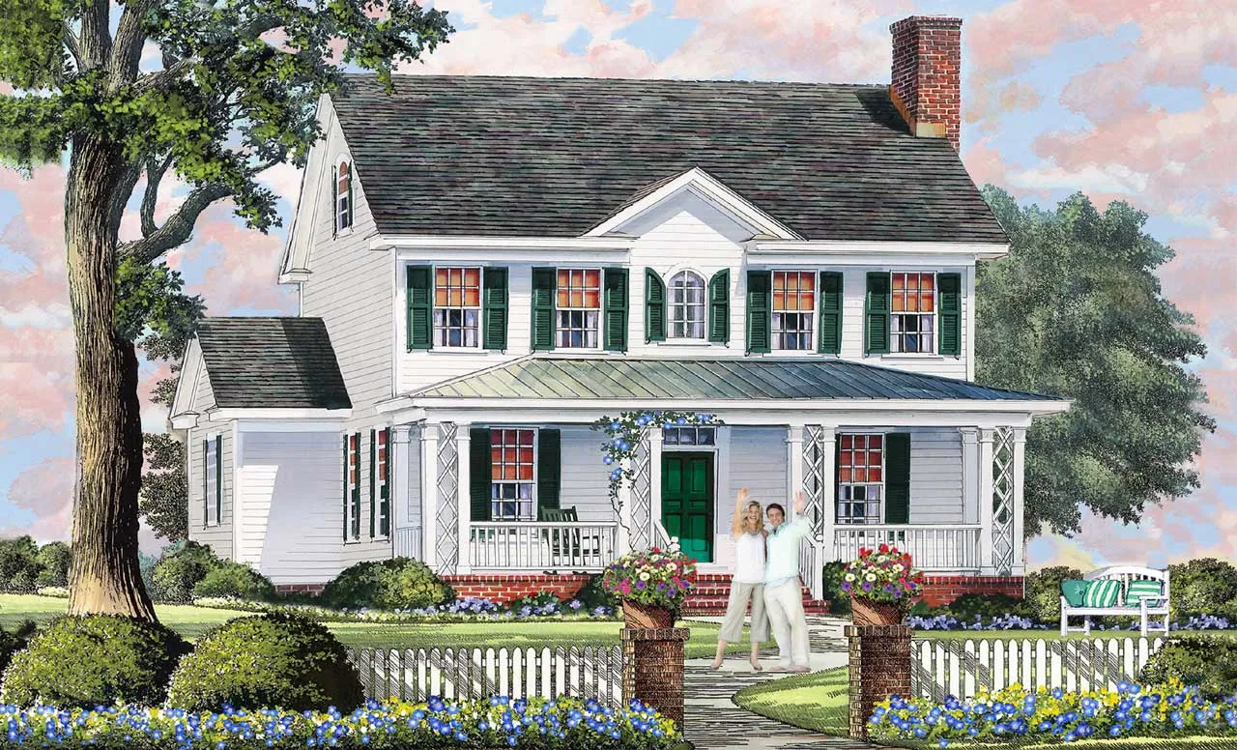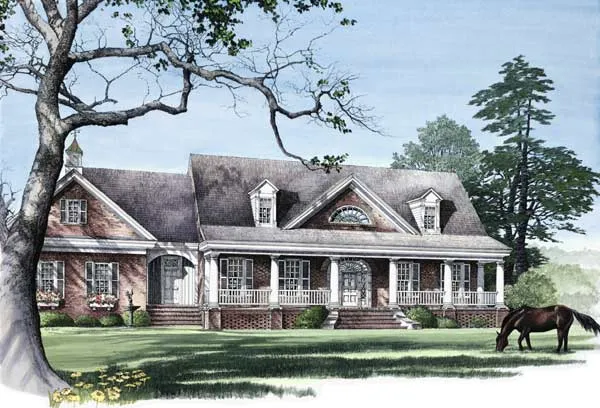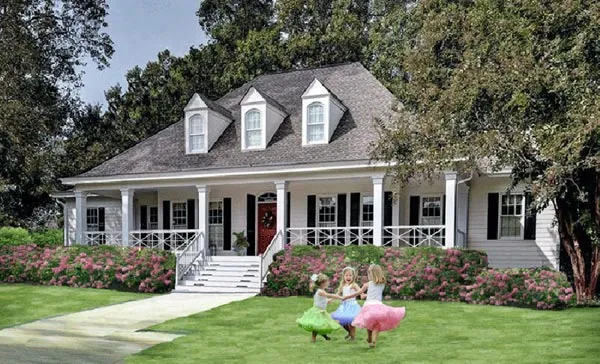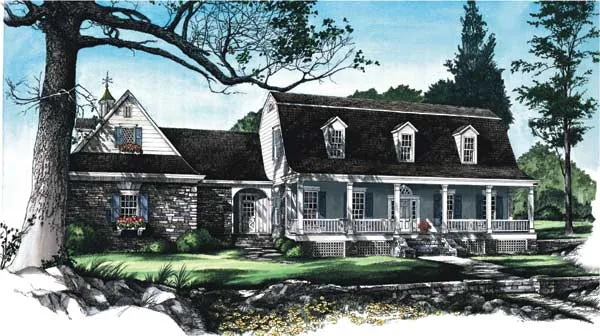House Floor Plans by Designer 57
- 2 Stories
- 3 Beds
- 2 - 1/2 Bath
- 2 Garages
- 2214 Sq.ft
- 2 Stories
- 4 Beds
- 5 Bath
- 2 Garages
- 4445 Sq.ft
- 2 Stories
- 4 Beds
- 3 Bath
- 2 Garages
- 2419 Sq.ft
- 2 Stories
- 4 Beds
- 4 - 1/2 Bath
- 2 Garages
- 3144 Sq.ft
- 2 Stories
- 3 Beds
- 2 - 1/2 Bath
- 2 Garages
- 2433 Sq.ft
- 2 Stories
- 5 Beds
- 5 - 1/2 Bath
- 2 Garages
- 2253 Sq.ft
- 2 Stories
- 4 Beds
- 4 - 1/2 Bath
- 2 Garages
- 4204 Sq.ft
- 2 Stories
- 4 Beds
- 3 - 1/2 Bath
- 2 Garages
- 3035 Sq.ft
- 2 Stories
- 4 Beds
- 4 - 1/2 Bath
- 2 Garages
- 3371 Sq.ft
- 2 Stories
- 3 Beds
- 2 - 1/2 Bath
- 2 Garages
- 2204 Sq.ft
- 2 Stories
- 4 Beds
- 3 Bath
- 2 Garages
- 3129 Sq.ft
- 2 Stories
- 4 Beds
- 3 - 1/2 Bath
- 2219 Sq.ft
- 2 Stories
- 3 Beds
- 3 - 1/2 Bath
- 3 Garages
- 3271 Sq.ft
- 2 Stories
- 4 Beds
- 3 Bath
- 2 Garages
- 2552 Sq.ft
- 2 Stories
- 5 Beds
- 5 - 1/2 Bath
- 3 Garages
- 4817 Sq.ft
- 2 Stories
- 4 Beds
- 3 - 1/2 Bath
- 2 Garages
- 2012 Sq.ft
- 2 Stories
- 3 Beds
- 3 - 1/2 Bath
- 2 Garages
- 2184 Sq.ft
- 2 Stories
- 4 Beds
- 3 - 1/2 Bath
- 2 Garages
- 3002 Sq.ft
