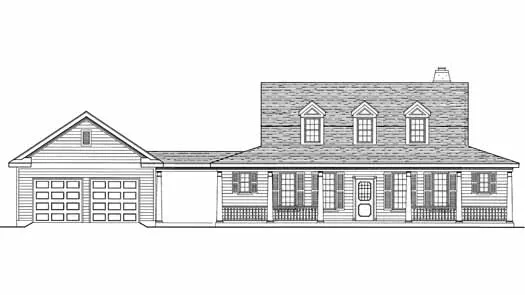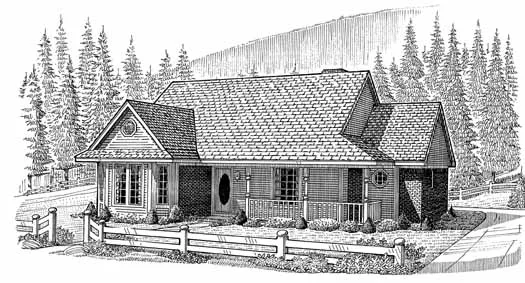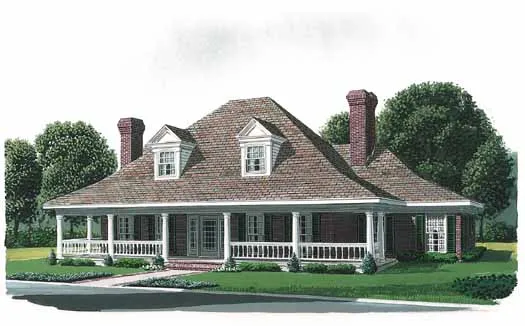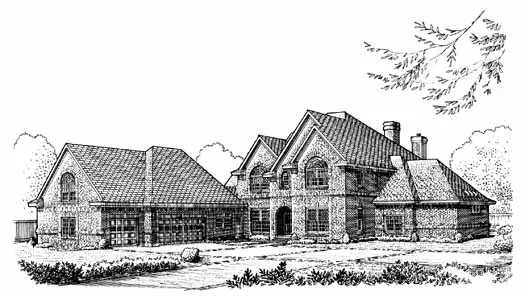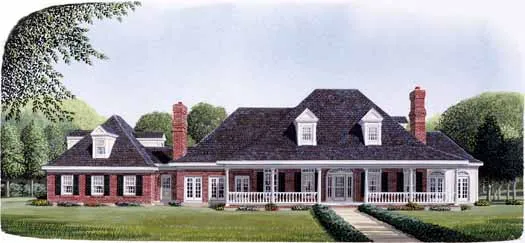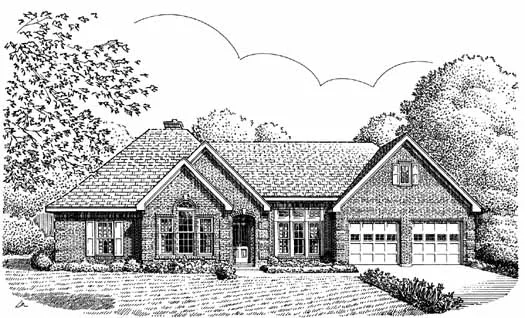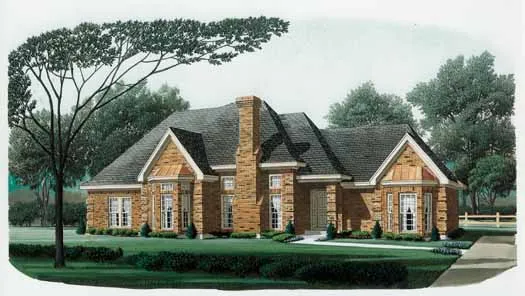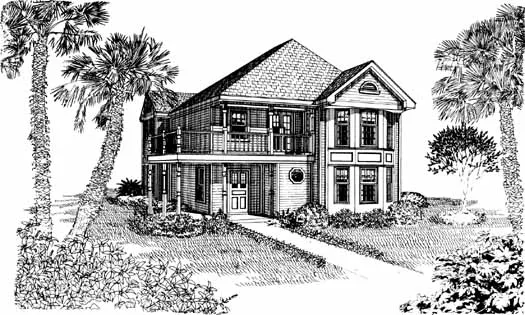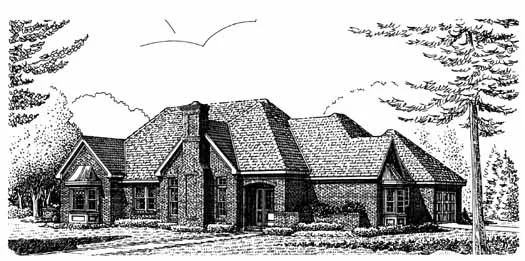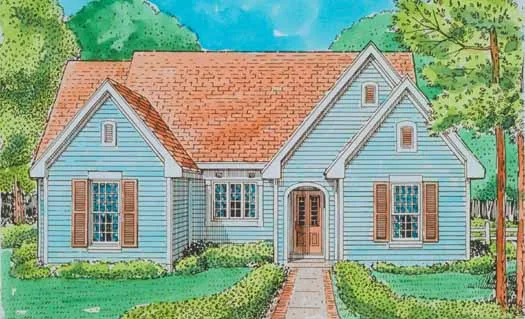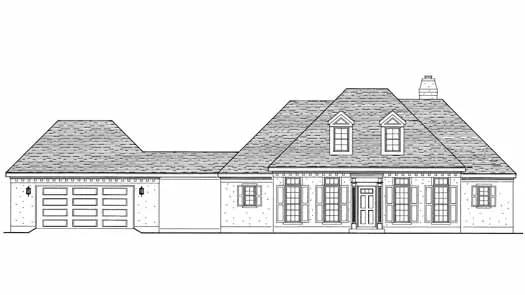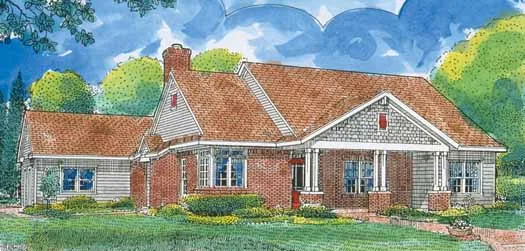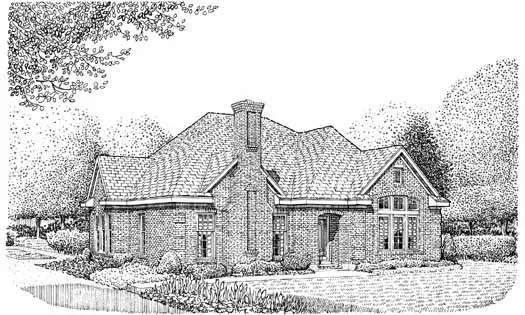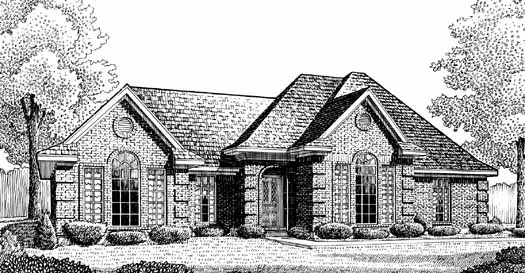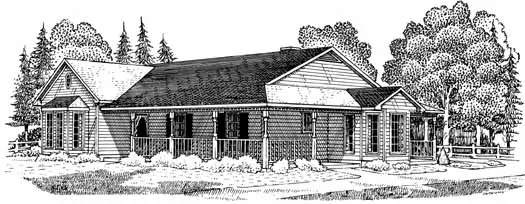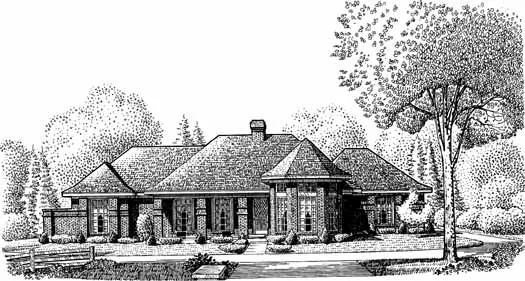House Floor Plans by Designer 58
- 1 Stories
- 2 Beds
- 2 Bath
- 2 Garages
- 2053 Sq.ft
- 1 Stories
- 3 Beds
- 2 Bath
- 2 Garages
- 1528 Sq.ft
- 2 Stories
- 4 Beds
- 3 - 1/2 Bath
- 2 Garages
- 3180 Sq.ft
- 2 Stories
- 3 Beds
- 2 - 1/2 Bath
- 2 Garages
- 1854 Sq.ft
- 2 Stories
- 5 Beds
- 4 - 1/2 Bath
- 3 Garages
- 4209 Sq.ft
- 2 Stories
- 5 Beds
- 4 - 1/2 Bath
- 3 Garages
- 4204 Sq.ft
- 2 Stories
- 3 Beds
- 2 - 1/2 Bath
- 2087 Sq.ft
- 1 Stories
- 3 Beds
- 2 Bath
- 2 Garages
- 2185 Sq.ft
- 1 Stories
- 4 Beds
- 3 Bath
- 2602 Sq.ft
- 2 Stories
- 3 Beds
- 2 Bath
- 1427 Sq.ft
- 1 Stories
- 3 Beds
- 2 Bath
- 2 Garages
- 2093 Sq.ft
- 1 Stories
- 2 Beds
- 1 Bath
- 1462 Sq.ft
- 1 Stories
- 2 Beds
- 2 Bath
- 2 Garages
- 2053 Sq.ft
- 1 Stories
- 3 Beds
- 2 Bath
- 2 Garages
- 1650 Sq.ft
- 1 Stories
- 3 Beds
- 2 Bath
- 2 Garages
- 1673 Sq.ft
- 1 Stories
- 3 Beds
- 2 Bath
- 1943 Sq.ft
- 1 Stories
- 3 Beds
- 2 Bath
- 1978 Sq.ft
- 1 Stories
- 3 Beds
- 2 Bath
- 2 Garages
- 2145 Sq.ft
