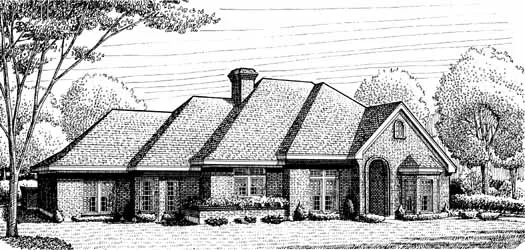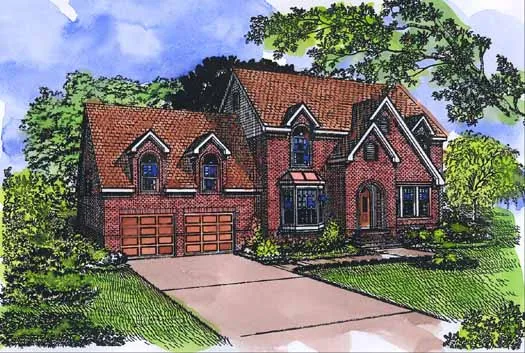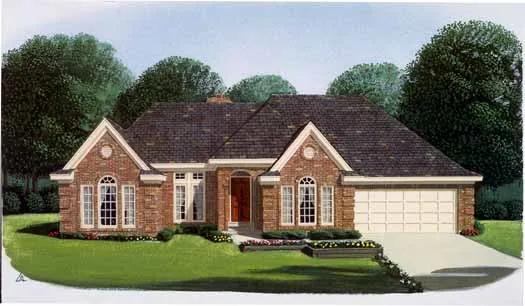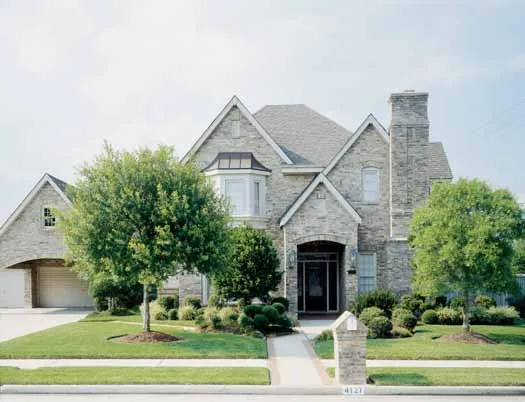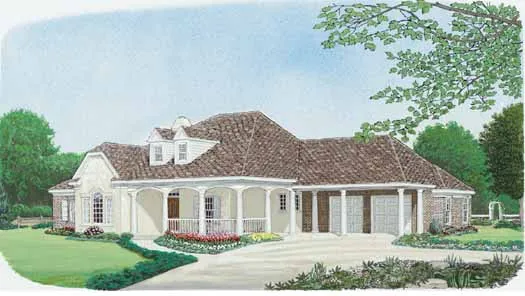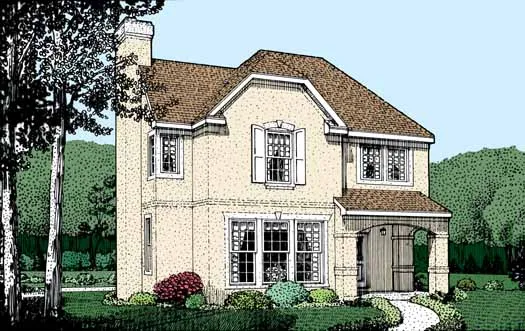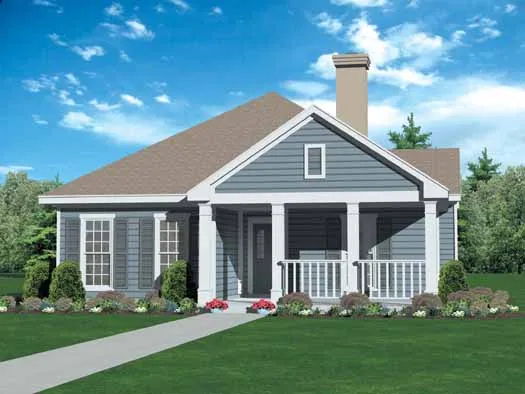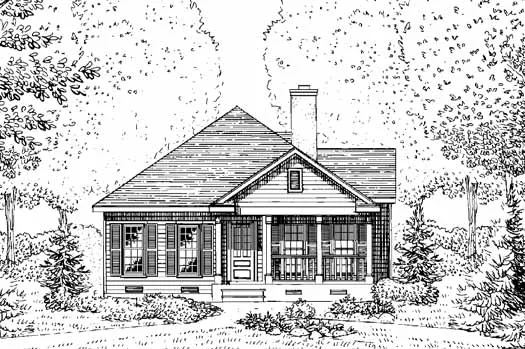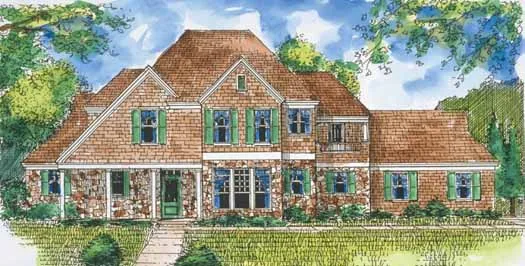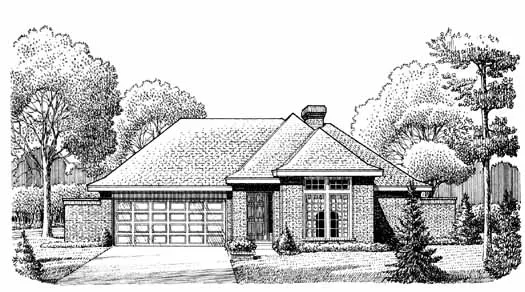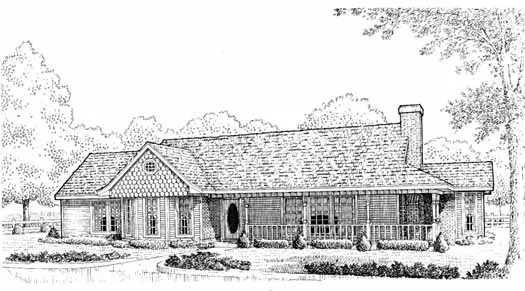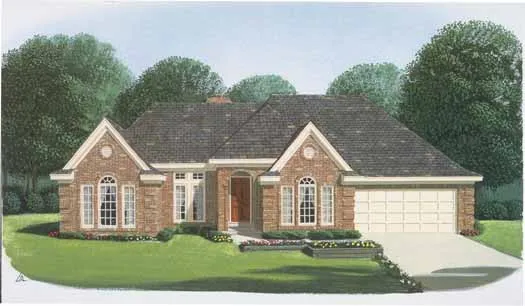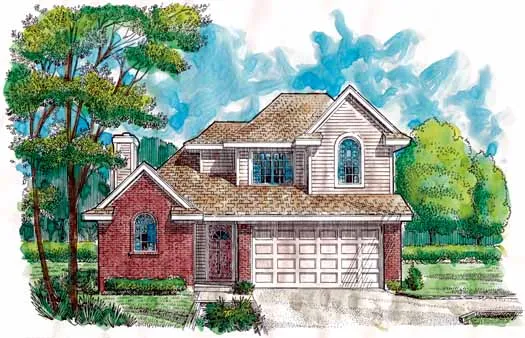House Floor Plans by Designer 58
- 2 Stories
- 5 Beds
- 5 - 1/2 Bath
- 3 Garages
- 6263 Sq.ft
- 1 Stories
- 4 Beds
- 3 Bath
- 2 Garages
- 2670 Sq.ft
- 2 Stories
- 3 Beds
- 2 - 1/2 Bath
- 2 Garages
- 2274 Sq.ft
- 2 Stories
- 3 Beds
- 2 - 1/2 Bath
- 1 Garages
- 1690 Sq.ft
- 1 Stories
- 3 Beds
- 2 Bath
- 2 Garages
- 1849 Sq.ft
- 2 Stories
- 4 Beds
- 3 - 1/2 Bath
- 3 Garages
- 3882 Sq.ft
- 1 Stories
- 3 Beds
- 2 Bath
- 2 Garages
- 2294 Sq.ft
- 2 Stories
- 3 Beds
- 2 - 1/2 Bath
- 2 Garages
- 1747 Sq.ft
- 1 Stories
- 2 Beds
- 2 Bath
- 2 Garages
- 1649 Sq.ft
- 1 Stories
- 2 Beds
- 2 Bath
- 2 Garages
- 1649 Sq.ft
- 2 Stories
- 4 Beds
- 3 - 1/2 Bath
- 2 Garages
- 2920 Sq.ft
- 1 Stories
- 3 Beds
- 2 Bath
- 2 Garages
- 1396 Sq.ft
- 1 Stories
- 3 Beds
- 2 Bath
- 2 Garages
- 1659 Sq.ft
- 2 Stories
- 3 Beds
- 2 - 1/2 Bath
- 1795 Sq.ft
- 1 Stories
- 3 Beds
- 2 Bath
- 2 Garages
- 2086 Sq.ft
- 1 Stories
- 3 Beds
- 2 Bath
- 2 Garages
- 2218 Sq.ft
- 2 Stories
- 4 Beds
- 3 - 1/2 Bath
- 3230 Sq.ft
- 2 Stories
- 3 Beds
- 2 - 1/2 Bath
- 2 Garages
- 1420 Sq.ft

