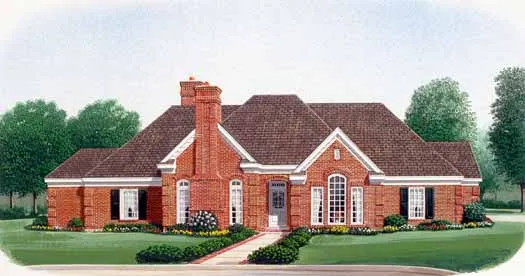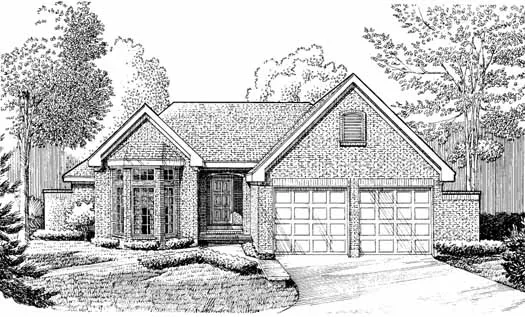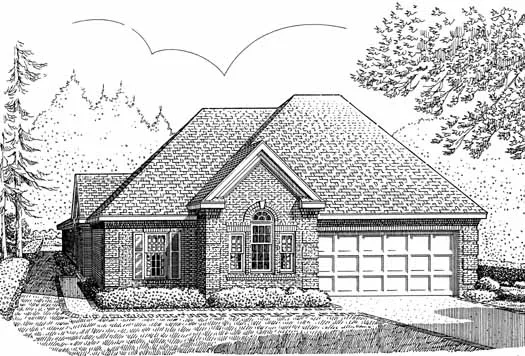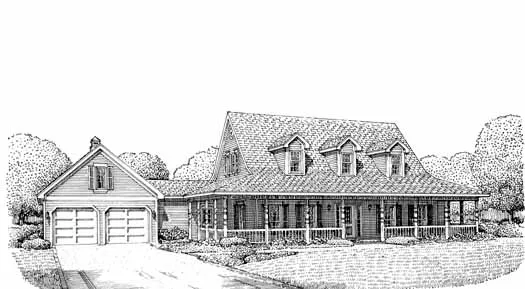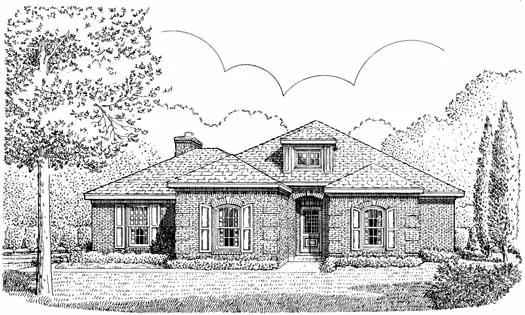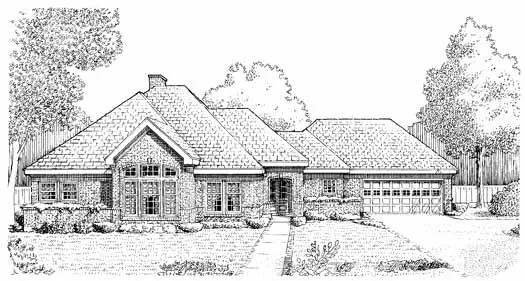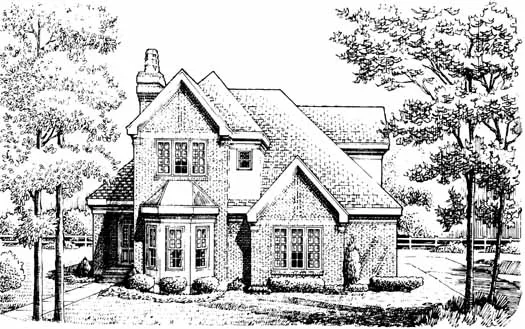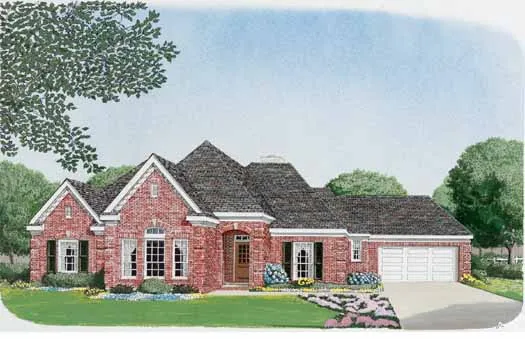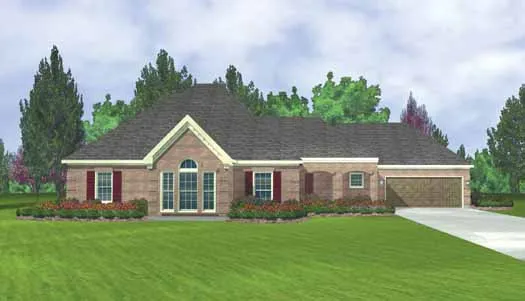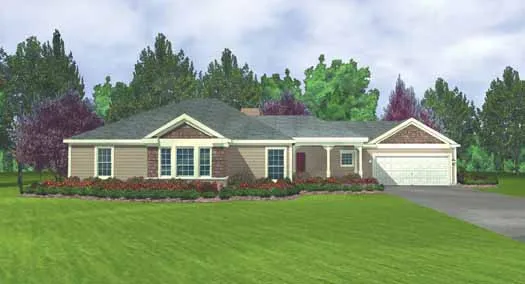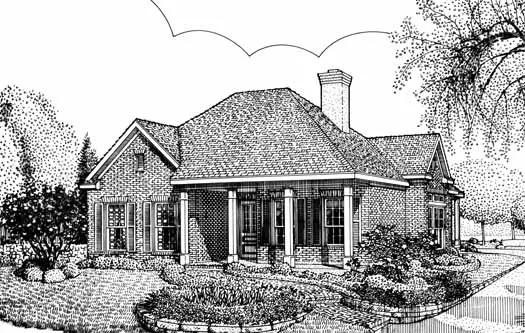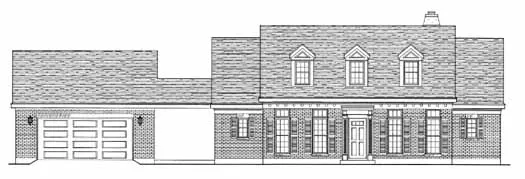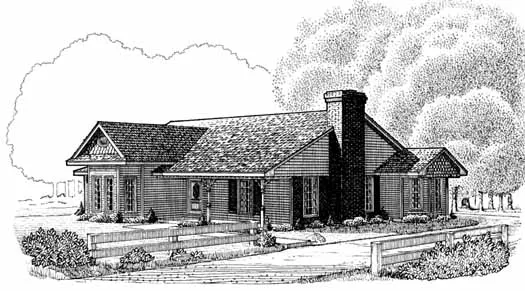House Floor Plans by Designer 58
- 1 Stories
- 3 Beds
- 3 - 1/2 Bath
- 3 Garages
- 3518 Sq.ft
- 2 Stories
- 4 Beds
- 3 - 1/2 Bath
- 1 Garages
- 3443 Sq.ft
- 1 Stories
- 2 Beds
- 2 Bath
- 2 Garages
- 1529 Sq.ft
- 1 Stories
- 2 Beds
- 2 Bath
- 2 Garages
- 1879 Sq.ft
- 2 Stories
- 4 Beds
- 3 - 1/2 Bath
- 2 Garages
- 2628 Sq.ft
- 2 Stories
- 4 Beds
- 2 - 1/2 Bath
- 2 Garages
- 2577 Sq.ft
- 1 Stories
- 4 Beds
- 3 Bath
- 2 Garages
- 2117 Sq.ft
- 2 Stories
- 3 Beds
- 3 Bath
- 2 Garages
- 2077 Sq.ft
- 1 Stories
- 2 Beds
- 2 Bath
- 2 Garages
- 1824 Sq.ft
- 1 Stories
- 3 Beds
- 2 Bath
- 2 Garages
- 1826 Sq.ft
- 2 Stories
- 3 Beds
- 2 - 1/2 Bath
- 2 Garages
- 1953 Sq.ft
- 2 Stories
- 4 Beds
- 2 Bath
- 2 Garages
- 2827 Sq.ft
- 1 Stories
- 3 Beds
- 2 Bath
- 2 Garages
- 1848 Sq.ft
- 1 Stories
- 3 Beds
- 2 Bath
- 2 Garages
- 1745 Sq.ft
- 1 Stories
- 2 Beds
- 2 Bath
- 2 Garages
- 1732 Sq.ft
- 1 Stories
- 2 Beds
- 2 Bath
- 2 Garages
- 2162 Sq.ft
- 1 Stories
- 3 Beds
- 2 Bath
- 1358 Sq.ft
- 1 Stories
- 3 Beds
- 2 Bath
- 2 Garages
- 1908 Sq.ft
