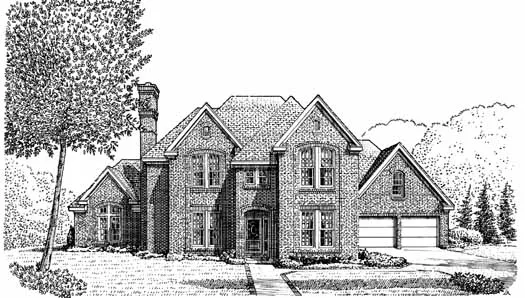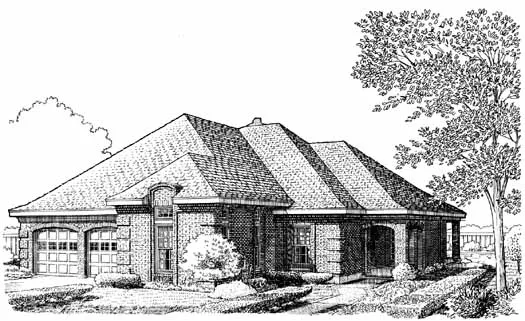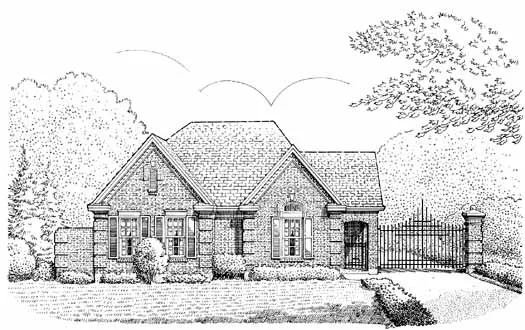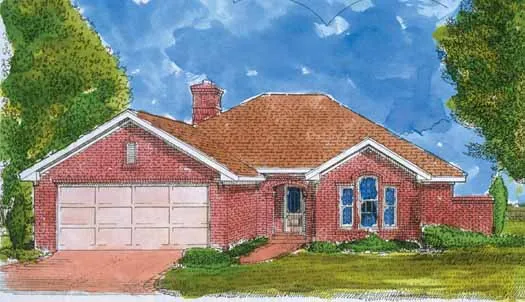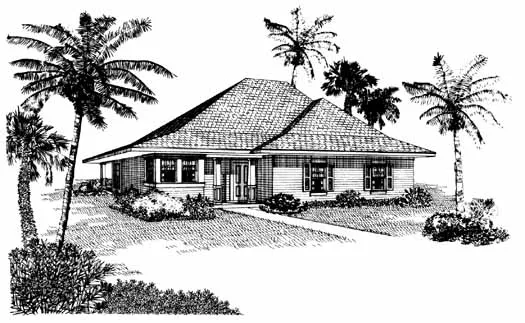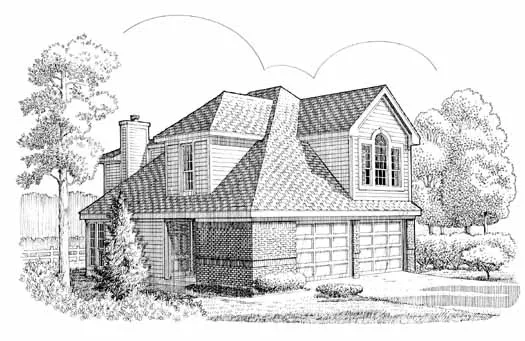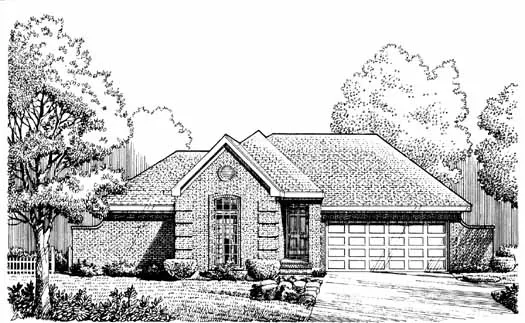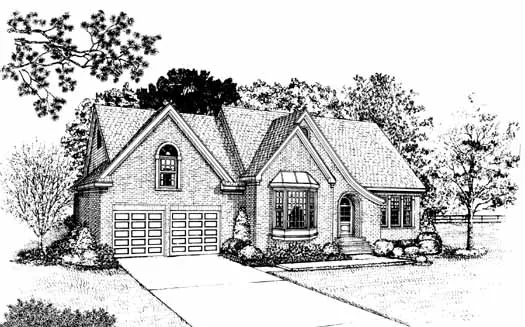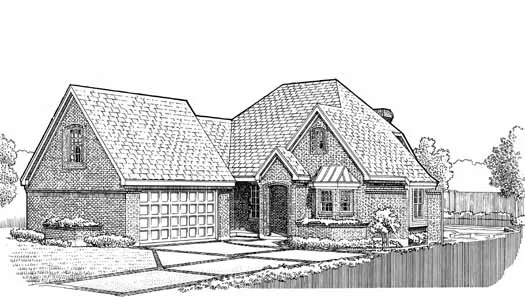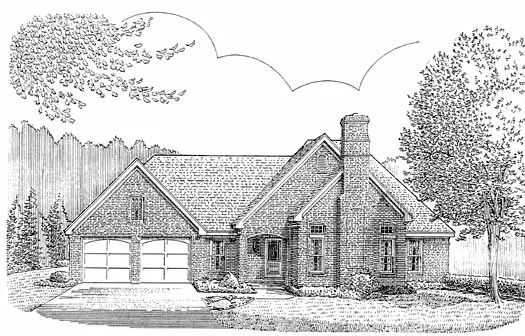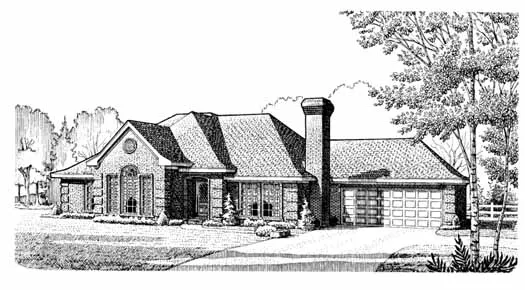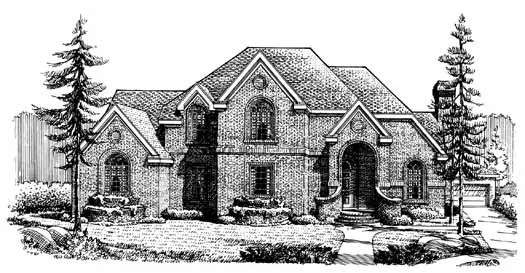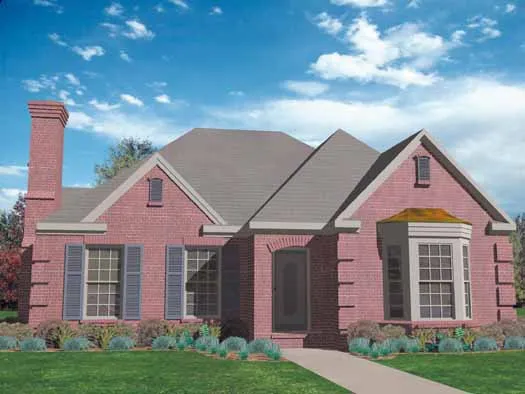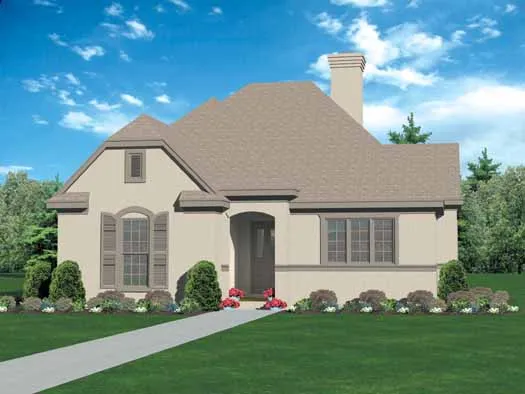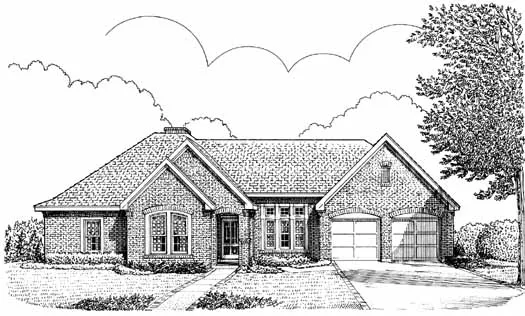House Floor Plans by Designer 58
- 2 Stories
- 5 Beds
- 4 - 1/2 Bath
- 2 Garages
- 3191 Sq.ft
- 1 Stories
- 3 Beds
- 2 Bath
- 2 Garages
- 2229 Sq.ft
- 2 Stories
- 3 Beds
- 2 - 1/2 Bath
- 2449 Sq.ft
- 2 Stories
- 2 Beds
- 3 Bath
- 2 Garages
- 2317 Sq.ft
- 1 Stories
- 3 Beds
- 2 Bath
- 2 Garages
- 1325 Sq.ft
- 1 Stories
- 3 Beds
- 2 Bath
- 1334 Sq.ft
- 2 Stories
- 3 Beds
- 2 - 1/2 Bath
- 2 Garages
- 1380 Sq.ft
- 1 Stories
- 3 Beds
- 2 Bath
- 2 Garages
- 1394 Sq.ft
- 2 Stories
- 4 Beds
- 3 - 1/2 Bath
- 3472 Sq.ft
- 2 Stories
- 3 Beds
- 2 - 1/2 Bath
- 2 Garages
- 2398 Sq.ft
- 2 Stories
- 2 Beds
- 2 Bath
- 2 Garages
- 1548 Sq.ft
- 1 Stories
- 3 Beds
- 2 Bath
- 2 Garages
- 1541 Sq.ft
- 1 Stories
- 3 Beds
- 2 Bath
- 2 Garages
- 2060 Sq.ft
- 2 Stories
- 4 Beds
- 3 - 1/2 Bath
- 2 Garages
- 3641 Sq.ft
- 1 Stories
- 3 Beds
- 2 Bath
- 2 Garages
- 1698 Sq.ft
- 1 Stories
- 2 Beds
- 2 Bath
- 2 Garages
- 1649 Sq.ft
- 1 Stories
- 3 Beds
- 2 Bath
- 2 Garages
- 1654 Sq.ft
- 1 Stories
- 3 Beds
- 2 Bath
- 2 Garages
- 2185 Sq.ft
