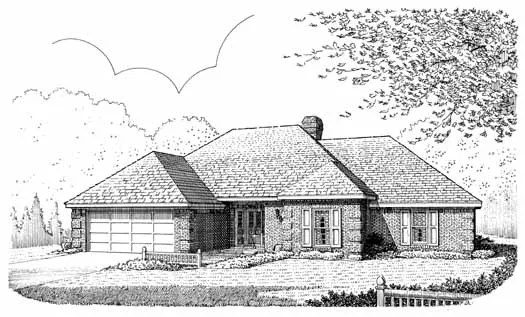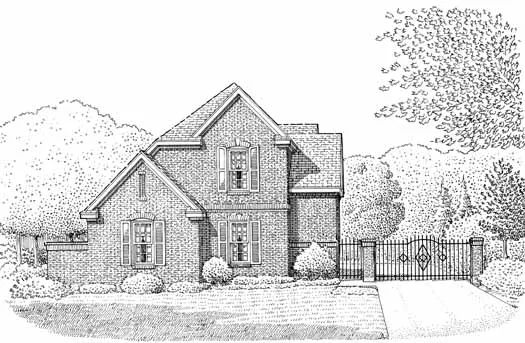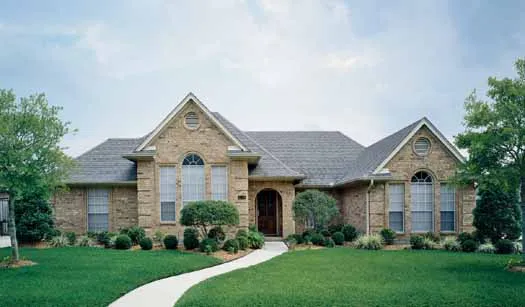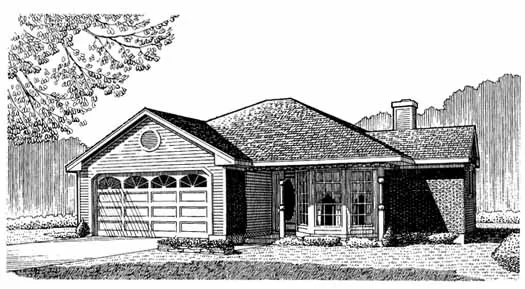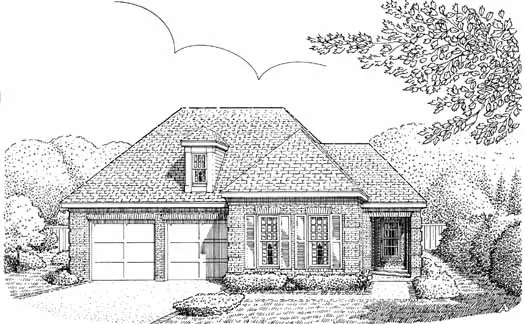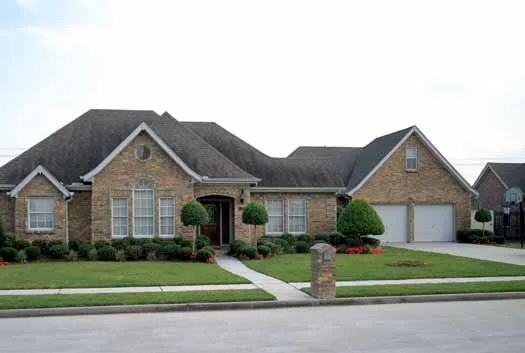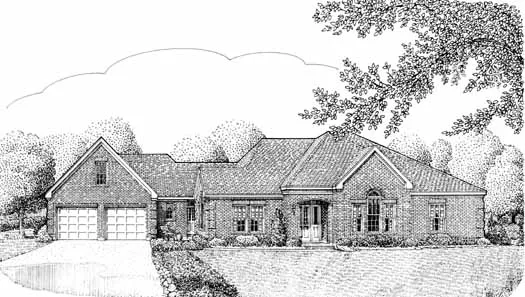House Floor Plans by Designer 58
- 1 Stories
- 4 Beds
- 2 Bath
- 2 Garages
- 2339 Sq.ft
- 1 Stories
- 3 Beds
- 2 Bath
- 2 Garages
- 1736 Sq.ft
- 2 Stories
- 3 Beds
- 2 - 1/2 Bath
- 2 Garages
- 1979 Sq.ft
- 1 Stories
- 3 Beds
- 2 Bath
- 2232 Sq.ft
- 2 Stories
- 3 Beds
- 2 - 1/2 Bath
- 2 Garages
- 2667 Sq.ft
- 1 Stories
- 3 Beds
- 2 Bath
- 2 Garages
- 1270 Sq.ft
- 1 Stories
- 2 Beds
- 2 Bath
- 2 Garages
- 1706 Sq.ft
- 1 Stories
- 3 Beds
- 2 Bath
- 2 Garages
- 2260 Sq.ft
- 2 Stories
- 3 Beds
- 3 Bath
- 2 Garages
- 2628 Sq.ft

