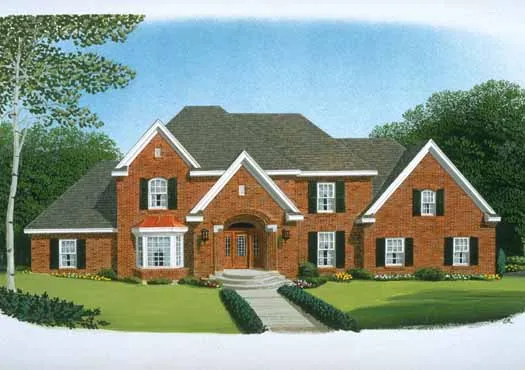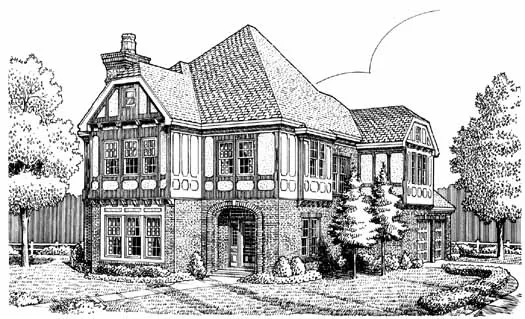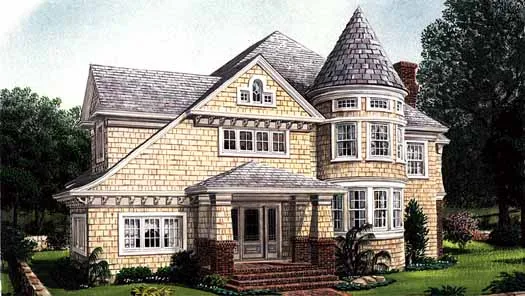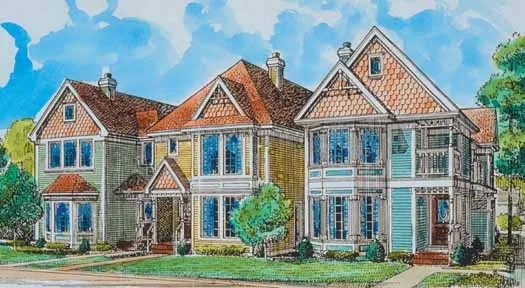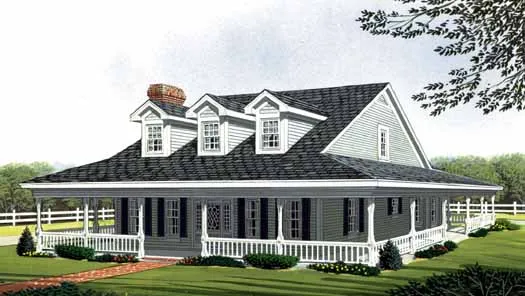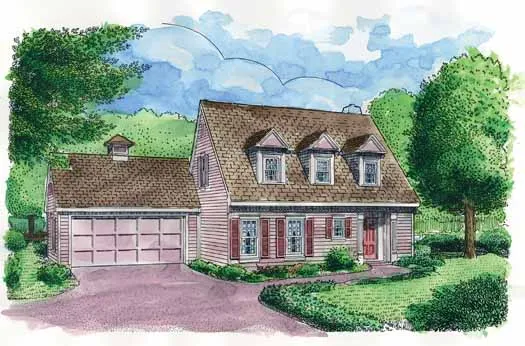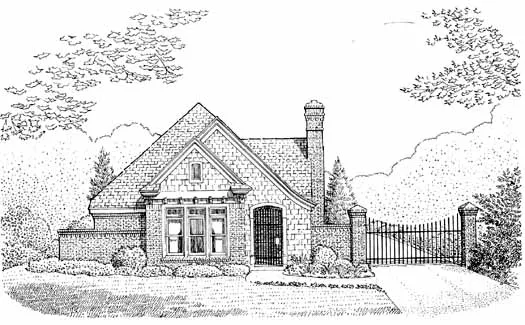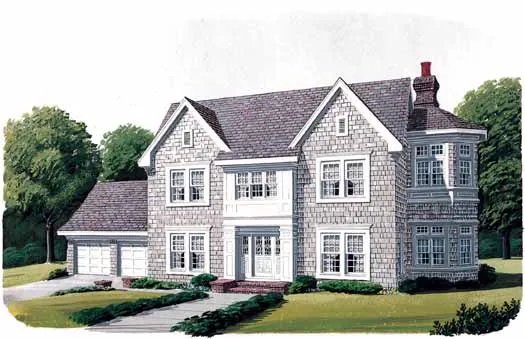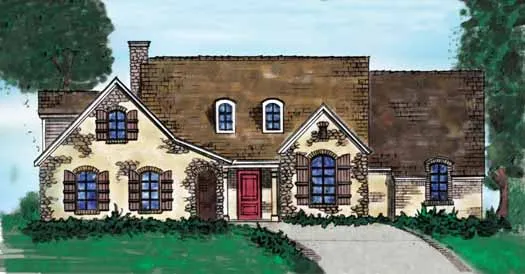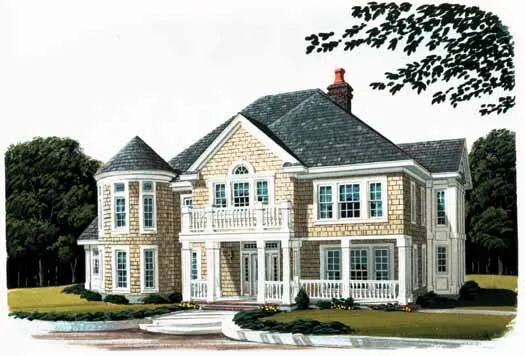House Floor Plans by Designer 58
- 2 Stories
- 4 Beds
- 4 Bath
- 2 Garages
- 4091 Sq.ft
- 2 Stories
- 4 Beds
- 4 Bath
- 3 Garages
- 4129 Sq.ft
- 2 Stories
- 3 Beds
- 2 - 1/2 Bath
- 2 Garages
- 2150 Sq.ft
- 1 Stories
- 3 Beds
- 2 - 1/2 Bath
- 2 Garages
- 1990 Sq.ft
- 1 Stories
- 3 Beds
- 2 Bath
- 2 Garages
- 2320 Sq.ft
- 2 Stories
- 4 Beds
- 4 - 1/2 Bath
- 2 Garages
- 3809 Sq.ft
- 2 Stories
- 2 Beds
- 2 - 1/2 Bath
- 2 Garages
- 1614 Sq.ft
- 2 Stories
- 3 Beds
- 2 - 1/2 Bath
- 2059 Sq.ft
- 2 Stories
- 3 Beds
- 2 Bath
- 2 Garages
- 1442 Sq.ft
- 2 Stories
- 1 Beds
- 1 Bath
- 717 Sq.ft
- 2 Stories
- 2 Beds
- 2 Bath
- 2 Garages
- 1302 Sq.ft
- 1 Stories
- 3 Beds
- 2 - 1/2 Bath
- 2 Garages
- 2069 Sq.ft
- 2 Stories
- 4 Beds
- 3 - 1/2 Bath
- 2 Garages
- 4053 Sq.ft
- 2 Stories
- 3 Beds
- 2 Bath
- 2 Garages
- 1526 Sq.ft
- 1 Stories
- 2 Beds
- 2 Bath
- 2 Garages
- 1530 Sq.ft
- 2 Stories
- 4 Beds
- 2 - 1/2 Bath
- 2 Garages
- 2647 Sq.ft
- 1 Stories
- 3 Beds
- 3 Bath
- 2 Garages
- 2381 Sq.ft
- 2 Stories
- 4 Beds
- 3 - 1/2 Bath
- 3 Garages
- 4021 Sq.ft

