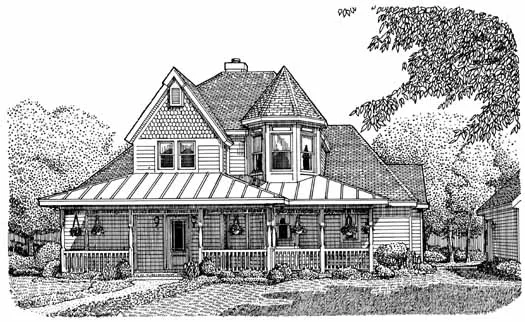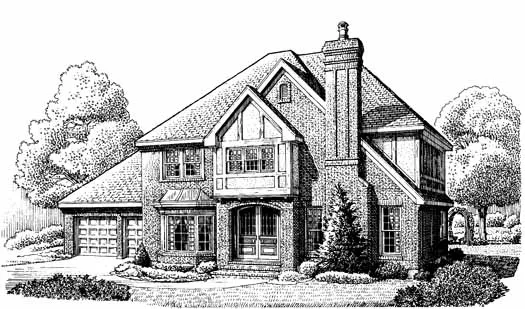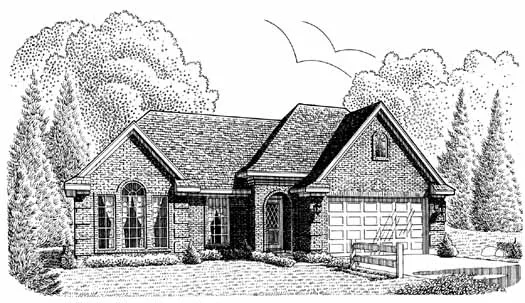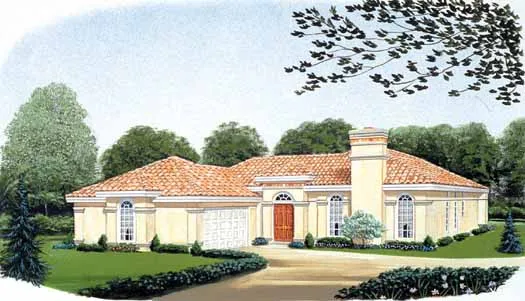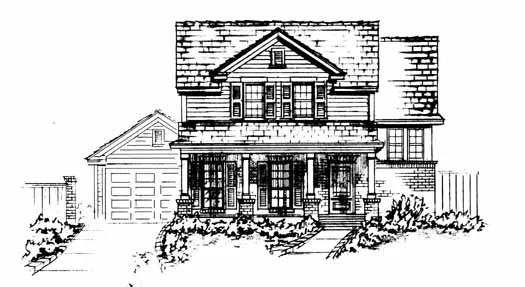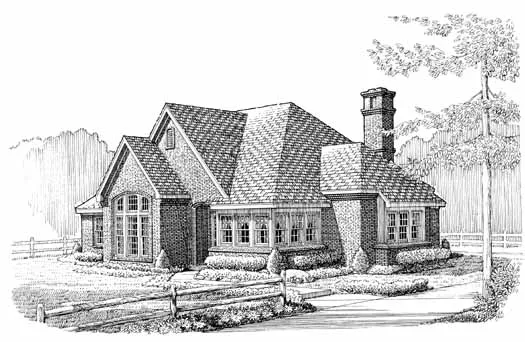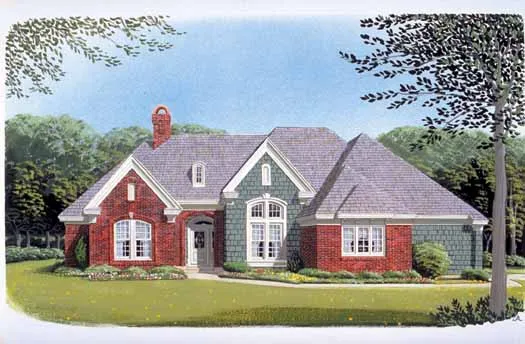House Floor Plans by Designer 58
- 2 Stories
- 3 Beds
- 2 - 1/2 Bath
- 2 Garages
- 2056 Sq.ft
- 2 Stories
- 3 Beds
- 3 Bath
- 2368 Sq.ft
- 2 Stories
- 3 Beds
- 4 - 1/2 Bath
- 3 Garages
- 3816 Sq.ft
- 2 Stories
- 3 Beds
- 2 - 1/2 Bath
- 1758 Sq.ft
- 1 Stories
- 3 Beds
- 2 Bath
- 1772 Sq.ft
- 1 Stories
- 3 Beds
- 2 Bath
- 2 Garages
- 1800 Sq.ft
- 2 Stories
- 4 Beds
- 2 - 1/2 Bath
- 2727 Sq.ft
- 2 Stories
- 4 Beds
- 2 - 1/2 Bath
- 2 Garages
- 2572 Sq.ft
- 2 Stories
- 4 Beds
- 3 - 1/2 Bath
- 2 Garages
- 3852 Sq.ft
- 2 Stories
- 2 Beds
- 1 - 1/2 Bath
- 1 Garages
- 985 Sq.ft
- 1 Stories
- 2 Beds
- 2 Bath
- 2 Garages
- 1997 Sq.ft
- 2 Stories
- 4 Beds
- 2 - 1/2 Bath
- 2 Garages
- 2320 Sq.ft
- 1 Stories
- 3 Beds
- 2 Bath
- 2 Garages
- 2176 Sq.ft
- 2 Stories
- 3 Beds
- 2 - 1/2 Bath
- 2 Garages
- 1925 Sq.ft
- 2 Stories
- 1 Beds
- 1 Bath
- 2 Garages
- 525 Sq.ft
- 1 Stories
- 3 Beds
- 2 Bath
- 2 Garages
- 1824 Sq.ft
- 2 Stories
- 4 Beds
- 4 Bath
- 2 Garages
- 3072 Sq.ft
- 1 Stories
- 3 Beds
- 3 Bath
- 2 Garages
- 2361 Sq.ft
