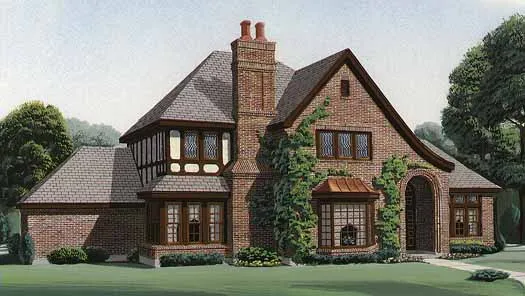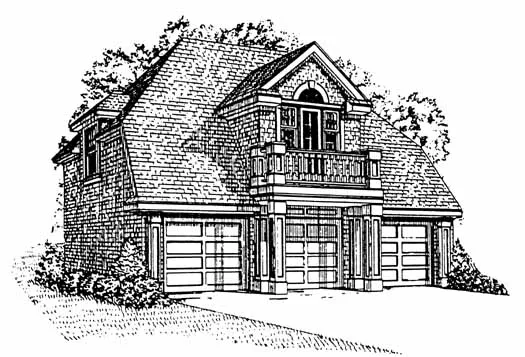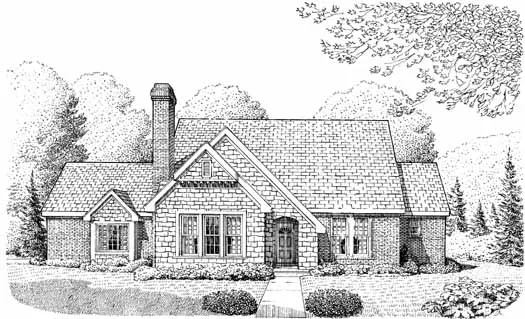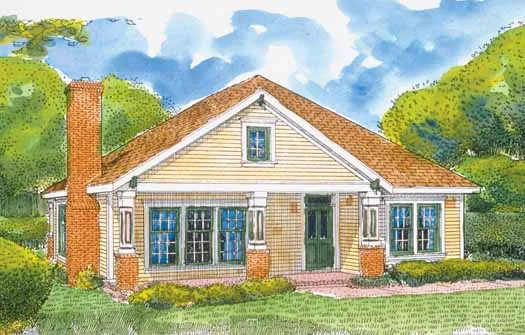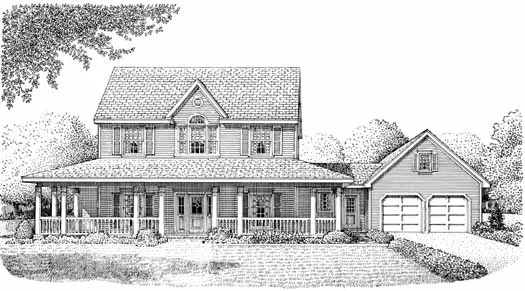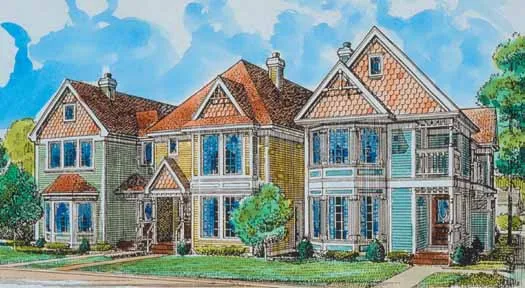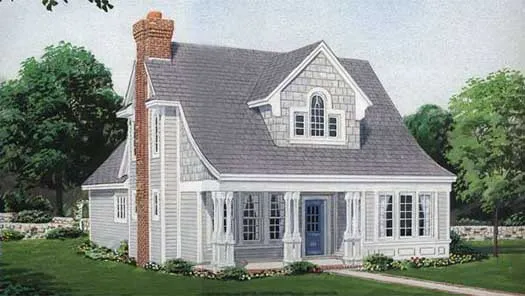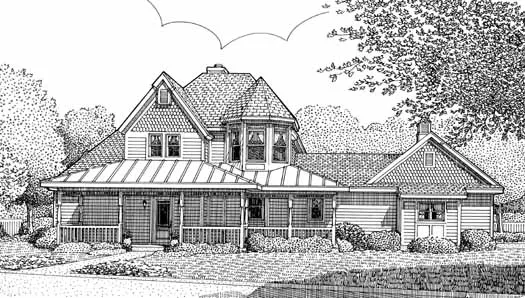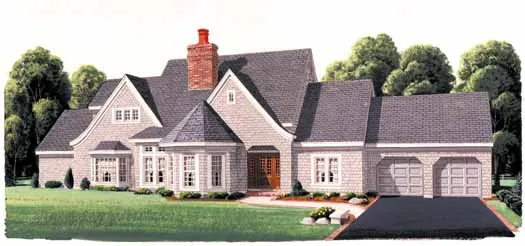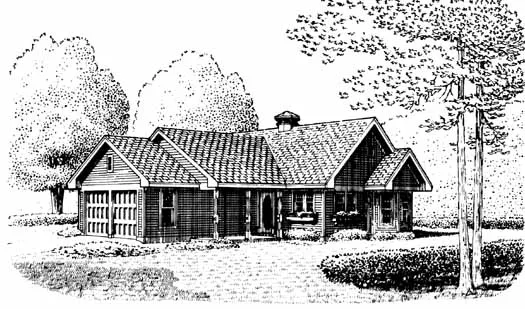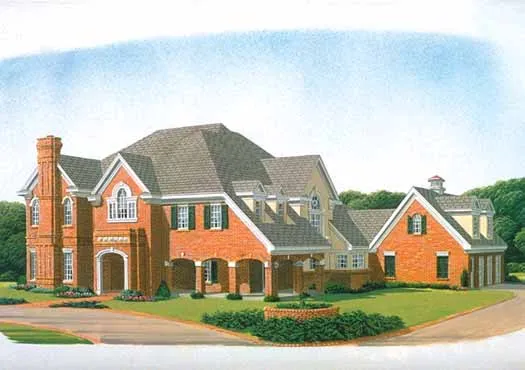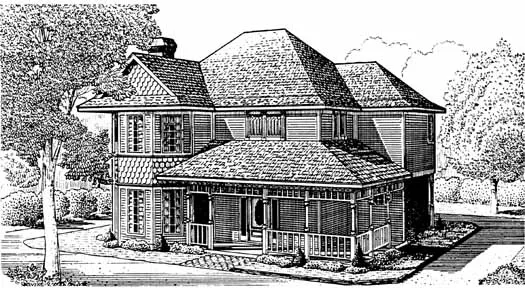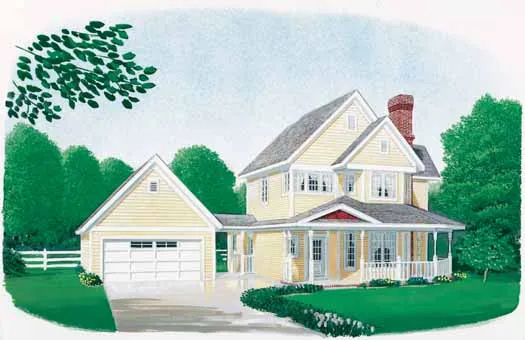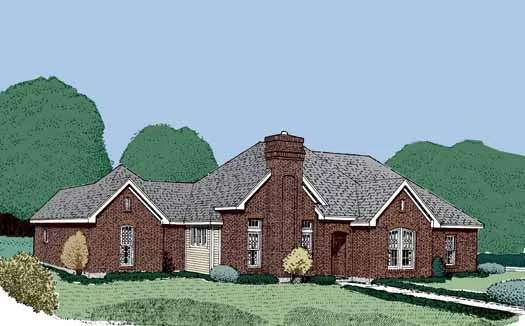House Floor Plans by Designer 58
- 2 Stories
- 3 Beds
- 2 - 1/2 Bath
- 2 Garages
- 2982 Sq.ft
- 2 Stories
- 2 Beds
- 2 Bath
- 3 Garages
- 1996 Sq.ft
- 1 Stories
- 1 Beds
- 1 Bath
- 3 Garages
- 648 Sq.ft
- 1 Stories
- 3 Beds
- 2 Bath
- 2 Garages
- 1667 Sq.ft
- 1 Stories
- 3 Beds
- 2 Bath
- 2 Garages
- 1567 Sq.ft
- 2 Stories
- 4 Beds
- 3 - 1/2 Bath
- 2 Garages
- 2489 Sq.ft
- 2 Stories
- 2 Beds
- 2 - 1/2 Bath
- 2 Garages
- 1755 Sq.ft
- 2 Stories
- 3 Beds
- 4 Bath
- 2 Garages
- 2972 Sq.ft
- 2 Stories
- 3 Beds
- 3 Bath
- 2 Garages
- 2166 Sq.ft
- 2 Stories
- 3 Beds
- 2 - 1/2 Bath
- 2 Garages
- 1986 Sq.ft
- 2 Stories
- 3 Beds
- 2 - 1/2 Bath
- 1783 Sq.ft
- 2 Stories
- 4 Beds
- 3 - 1/2 Bath
- 2 Garages
- 3260 Sq.ft
- 1 Stories
- 1 Beds
- 1 Bath
- 2 Garages
- 582 Sq.ft
- 2 Stories
- 5 Beds
- 5 - 1/2 Bath
- 3 Garages
- 4872 Sq.ft
- 2 Stories
- 3 Beds
- 2 - 1/2 Bath
- 2 Garages
- 1678 Sq.ft
- 2 Stories
- 3 Beds
- 2 - 1/2 Bath
- 2 Garages
- 1682 Sq.ft
- 2 Stories
- 4 Beds
- 3 - 1/2 Bath
- 2 Garages
- 2699 Sq.ft
- 1 Stories
- 4 Beds
- 3 - 1/2 Bath
- 2 Garages
- 2741 Sq.ft
