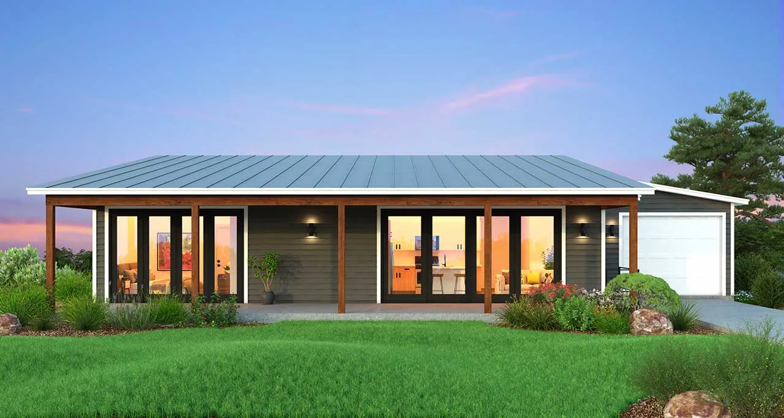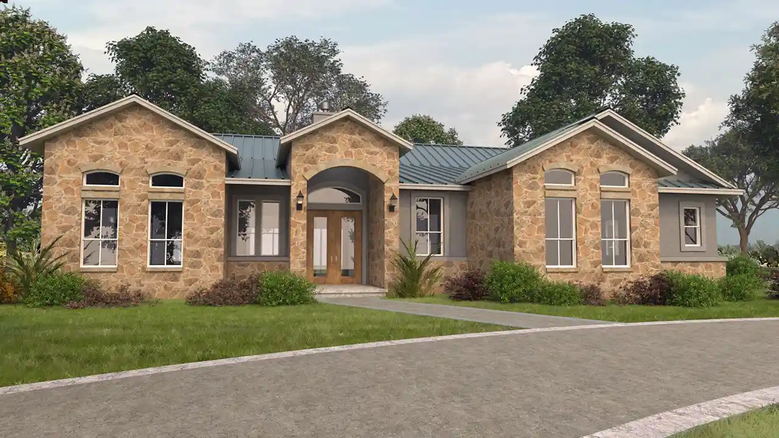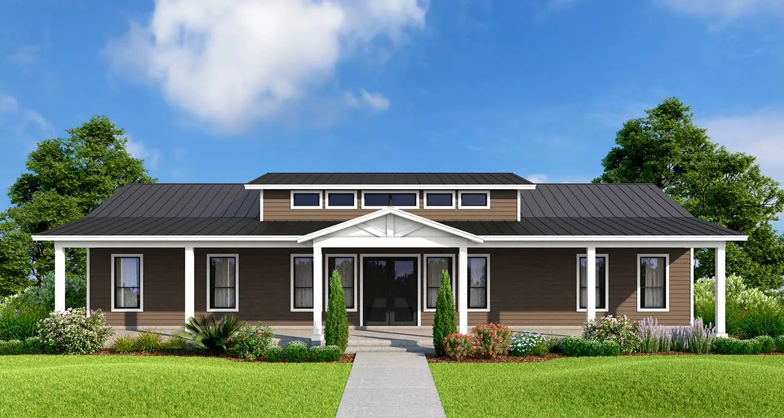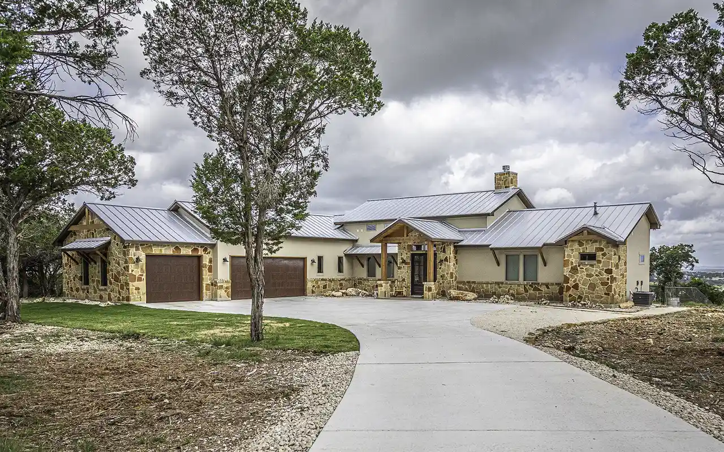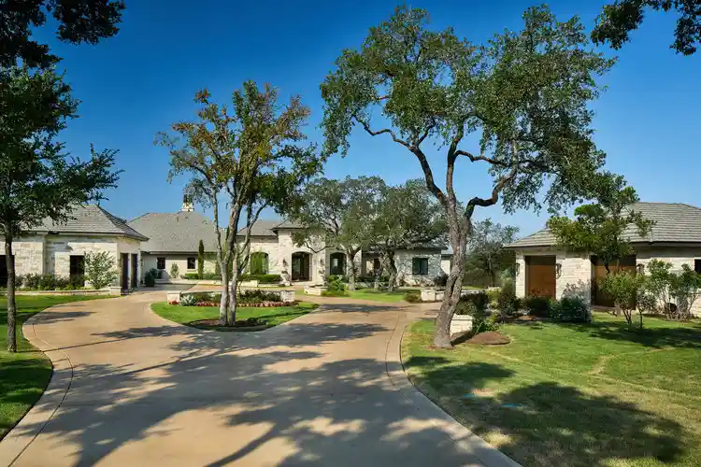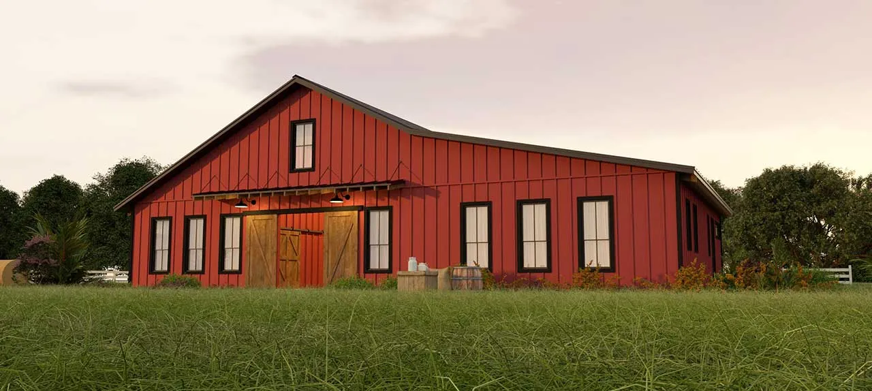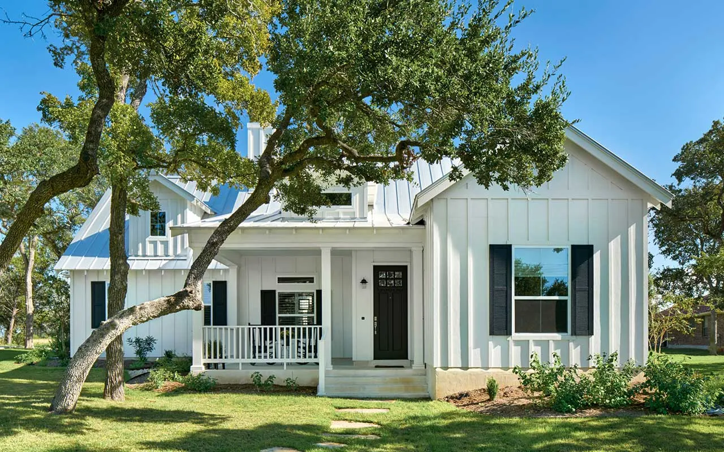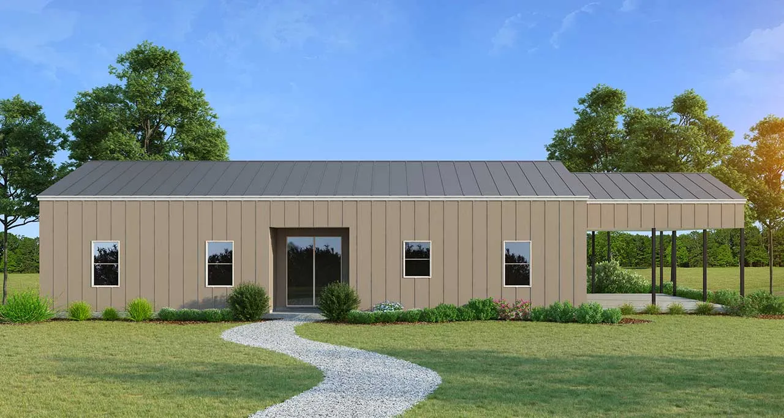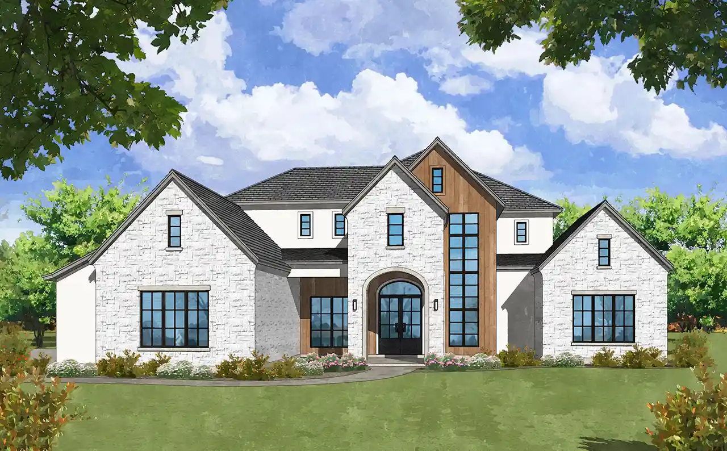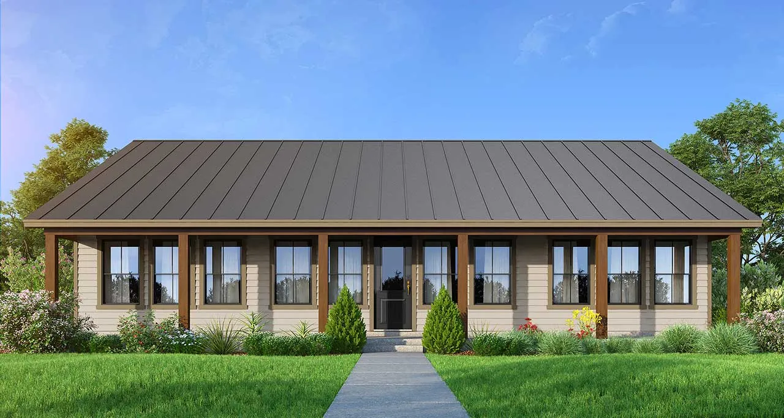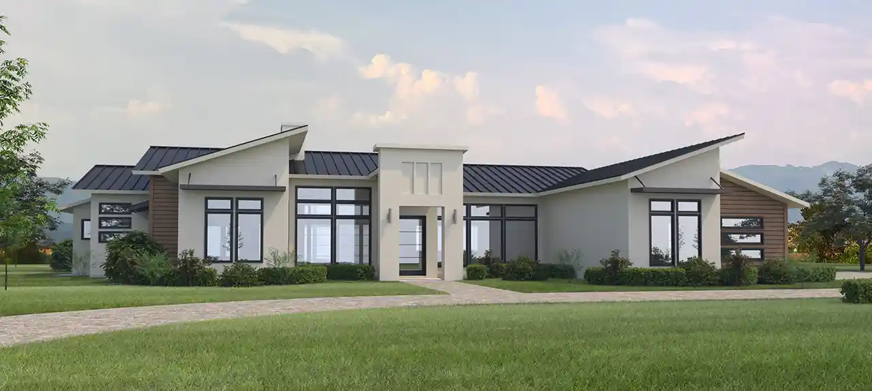House Floor Plans by Designer 59
- 3 Stories
- 3 Beds
- 2 Bath
- 2 Garages
- 1076 Sq.ft
- 1 Stories
- 3 Beds
- 2 Bath
- 2 Garages
- 1655 Sq.ft
- 1 Stories
- 1 Beds
- 1 - 1/2 Bath
- 1 Garages
- 1028 Sq.ft
- 1 Stories
- 3 Beds
- 3 Bath
- 3 Garages
- 3190 Sq.ft
- 1 Stories
- 5 Beds
- 5 - 1/2 Bath
- 3 Garages
- 3833 Sq.ft
- 1 Stories
- 3 Beds
- 2 - 1/2 Bath
- 2800 Sq.ft
- 2 Stories
- 1 Beds
- 1 Bath
- 2 Garages
- 672 Sq.ft
- 1 Stories
- 3 Beds
- 2 - 1/2 Bath
- 3 Garages
- 2418 Sq.ft
- 1 Stories
- 3 Beds
- 3 - 1/2 Bath
- 3 Garages
- 5358 Sq.ft
- 1 Stories
- 4 Beds
- 3 - 1/2 Bath
- 3 Garages
- 3060 Sq.ft
- 1 Stories
- 3 Beds
- 3 - 1/2 Bath
- 2017 Sq.ft
- 2 Stories
- 3 Beds
- 3 Bath
- 3 Garages
- 2400 Sq.ft
- 1 Stories
- 1 Beds
- 1 - 1/2 Bath
- 1 Garages
- 1078 Sq.ft
- 1 Stories
- 3 Beds
- 2 Bath
- 2 Garages
- 1801 Sq.ft
- 2 Stories
- 4 Beds
- 4 - 1/2 Bath
- 3 Garages
- 3830 Sq.ft
- 1 Stories
- 3 Beds
- 2 Bath
- 1800 Sq.ft
- 1 Stories
- 3 Beds
- 2 - 1/2 Bath
- 3 Garages
- 3188 Sq.ft
- 1 Stories
- 3 Beds
- 2 - 1/2 Bath
- 2 Garages
- 2663 Sq.ft


