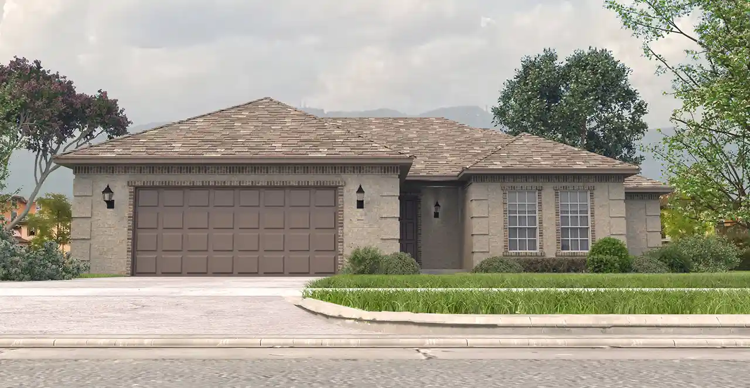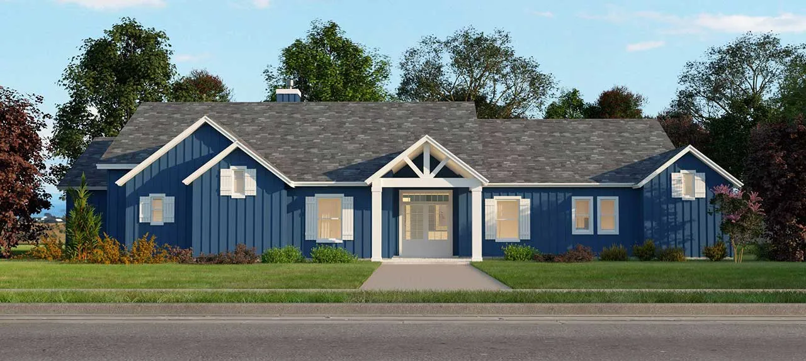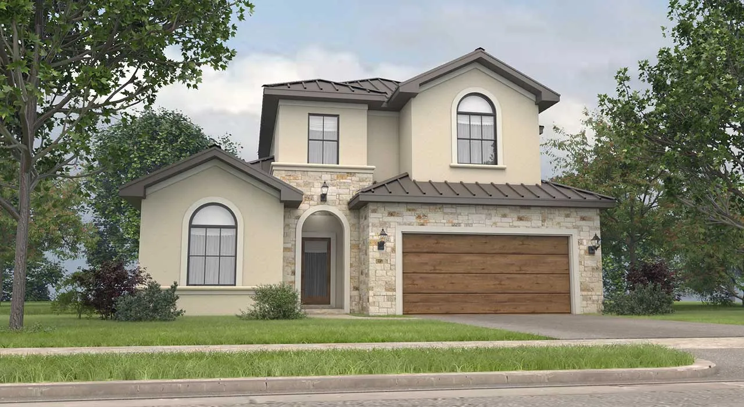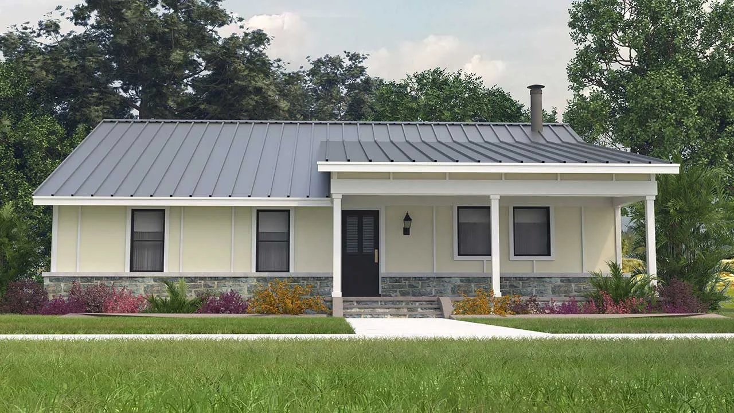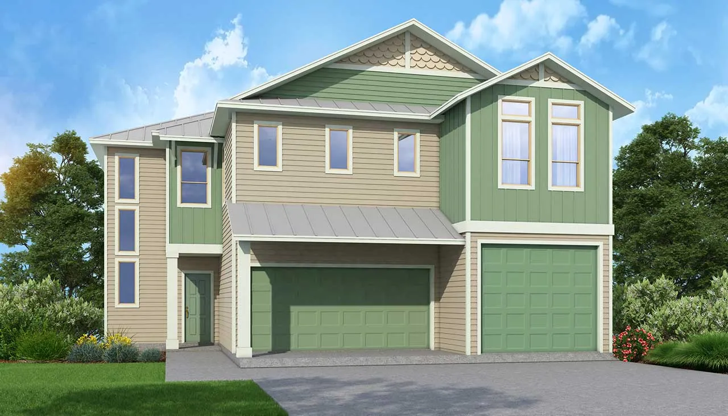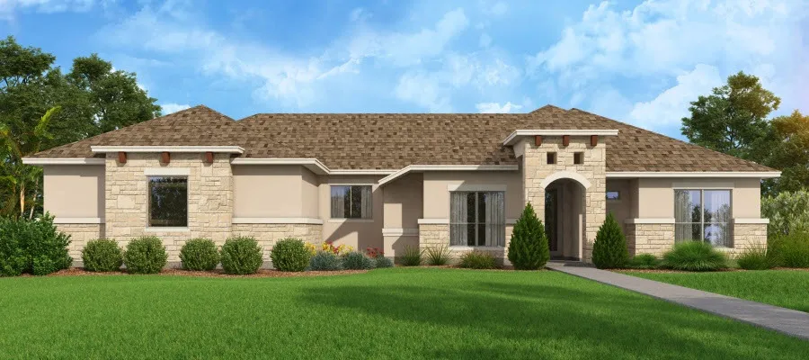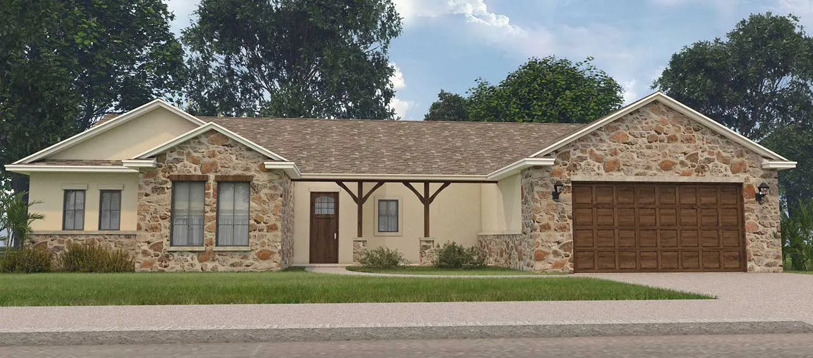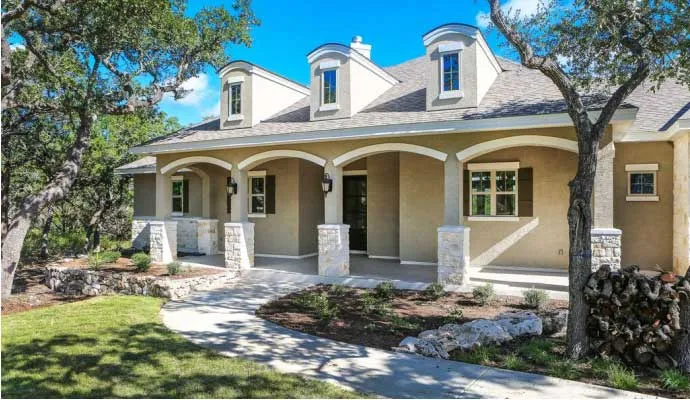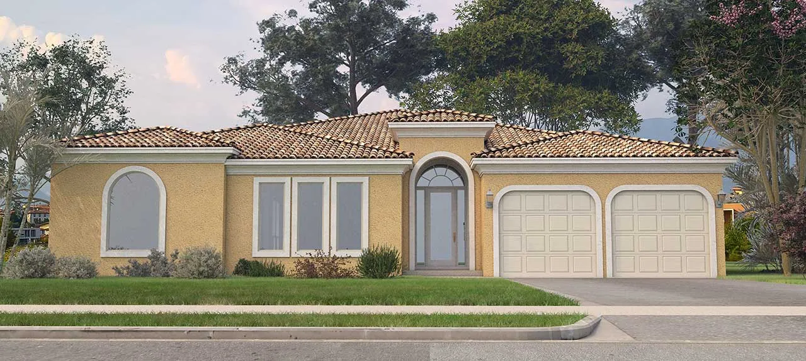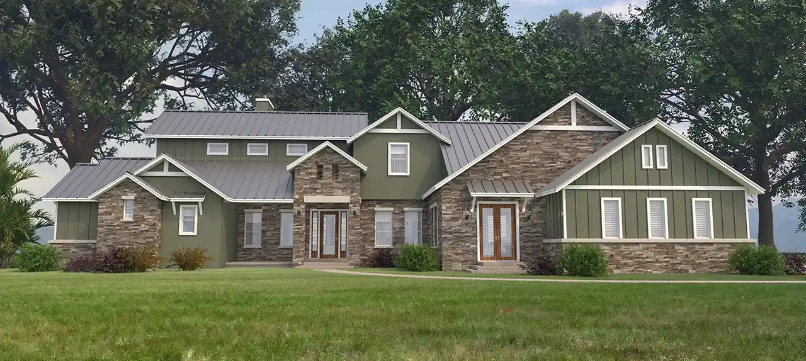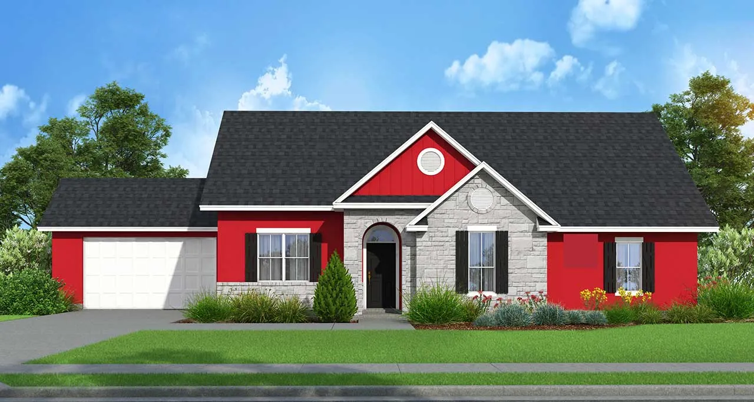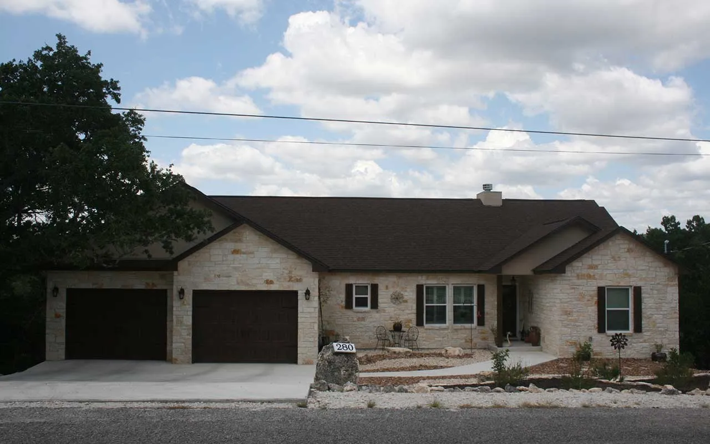-
15% OFF - SPRING SALE!!! (Ends Tonight)
House Floor Plans by Designer 59
Plan # 59-309
Specification
- 1 Stories
- 3 Beds
- 2 - 1/2 Bath
- 2 Garages
- 1879 Sq.ft
Plan # 59-164
Specification
- 1 Stories
- 3 Beds
- 2 - 1/2 Bath
- 2 Garages
- 2469 Sq.ft
Plan # 59-180
Specification
- 2 Stories
- 4 Beds
- 4 Bath
- 2 Garages
- 2583 Sq.ft
Plan # 59-228
Specification
- 1 Stories
- 3 Beds
- 3 - 1/2 Bath
- 3 Garages
- 2612 Sq.ft
Plan # 59-232
Specification
- 1 Stories
- 3 Beds
- 3 - 1/2 Bath
- 2 Garages
- 3161 Sq.ft
Plan # 59-112
Specification
- 1 Stories
- 3 Beds
- 2 Bath
- 1708 Sq.ft
Plan # 59-170
Specification
- 2 Stories
- 3 Beds
- 3 - 1/2 Bath
- 3 Garages
- 2520 Sq.ft
Plan # 59-206
Specification
- 1 Stories
- 4 Beds
- 4 Bath
- 2 Garages
- 2897 Sq.ft
Plan # 59-153
Specification
- 1 Stories
- 4 Beds
- 3 Bath
- 2 Garages
- 2338 Sq.ft
Plan # 59-176
Specification
- 1 Stories
- 4 Beds
- 2 - 1/2 Bath
- 2 Garages
- 2556 Sq.ft
Plan # 59-260
Specification
- 2 Stories
- 4 Beds
- 4 - 1/2 Bath
- 2 Garages
- 3892 Sq.ft
Plan # 59-314
Specification
- 1 Stories
- 3 Beds
- 2 Bath
- 2 Garages
- 2201 Sq.ft
Plan # 59-193
Specification
- 1 Stories
- 3 Beds
- 3 Bath
- 2 Garages
- 2773 Sq.ft
Plan # 59-202
Specification
- 1 Stories
- 4 Beds
- 3 Bath
- 2 Garages
- 2871 Sq.ft
Plan # 59-246
Specification
- 1 Stories
- 3 Beds
- 2 - 1/2 Bath
- 3 Garages
- 3222 Sq.ft
Plan # 59-347
Specification
- 2 Stories
- 4 Beds
- 3 - 1/2 Bath
- 3 Garages
- 3763 Sq.ft
Plan # 59-109
Specification
- 1 Stories
- 3 Beds
- 2 Bath
- 2 Garages
- 1593 Sq.ft
Plan # 59-113
Specification
- 1 Stories
- 3 Beds
- 2 Bath
- 2 Garages
- 1721 Sq.ft
