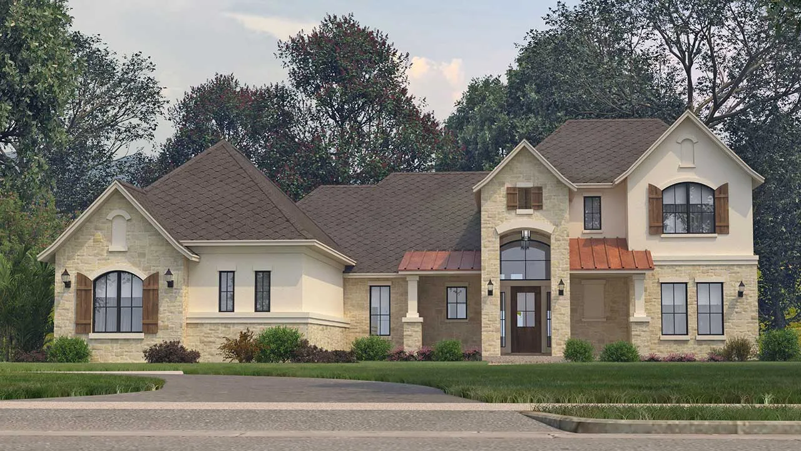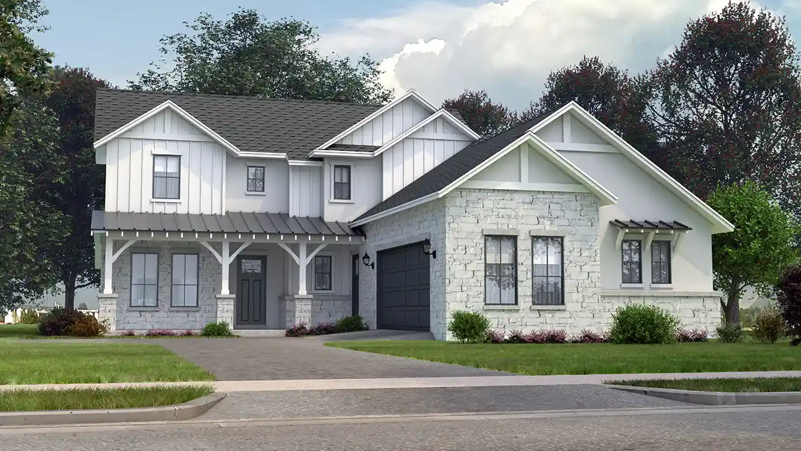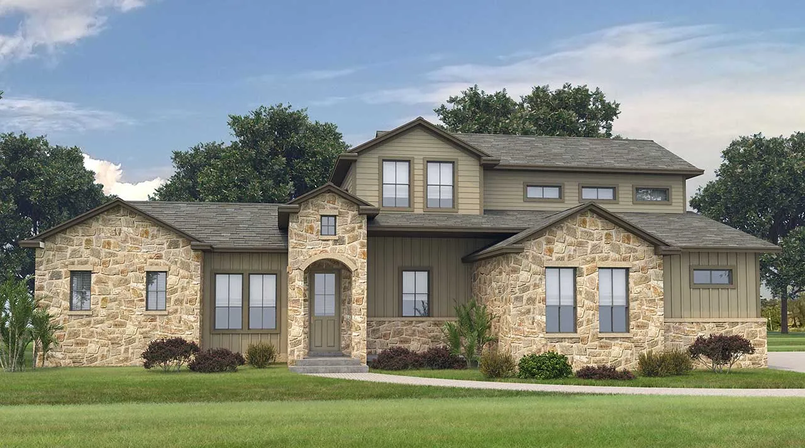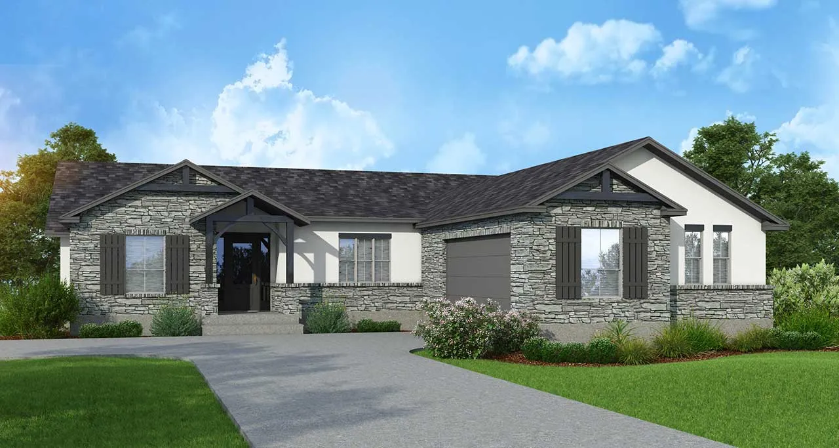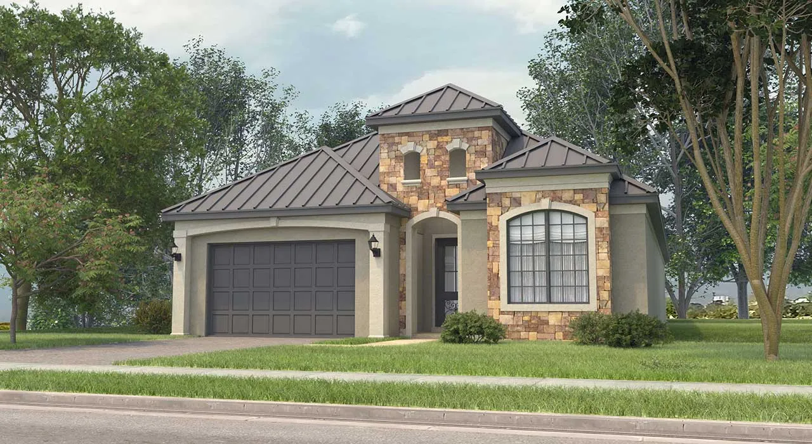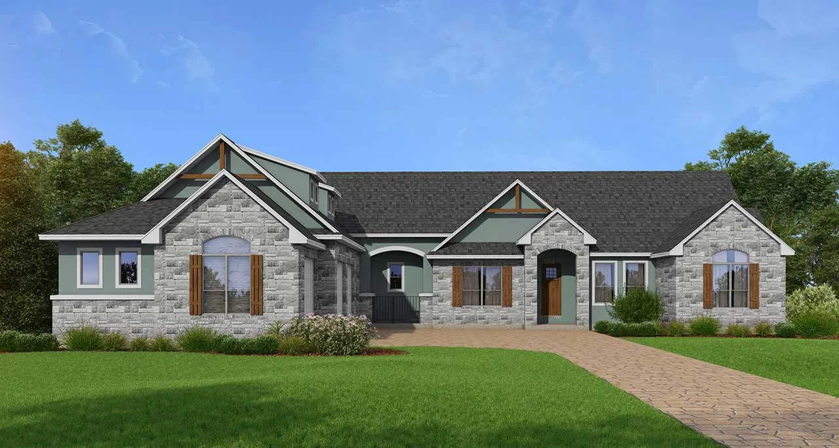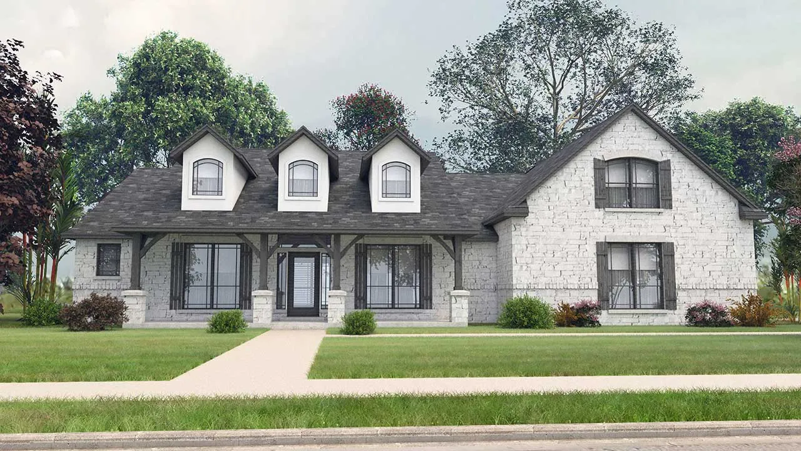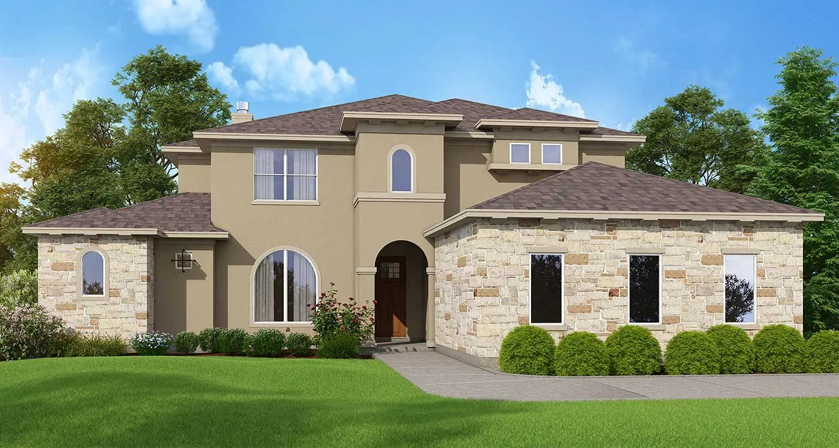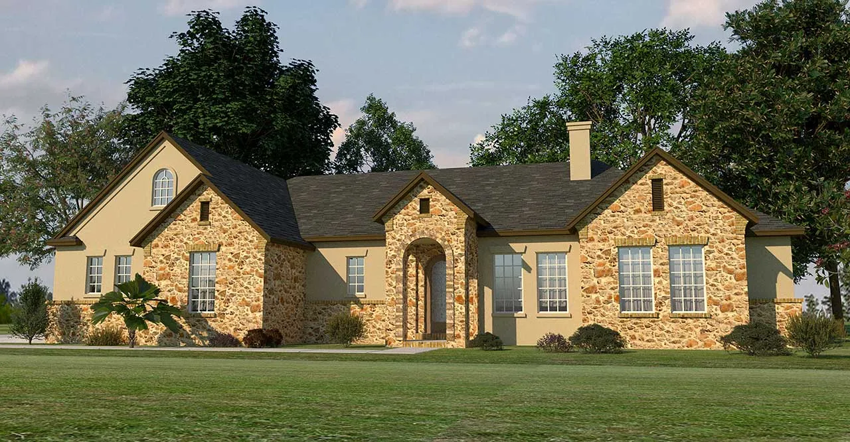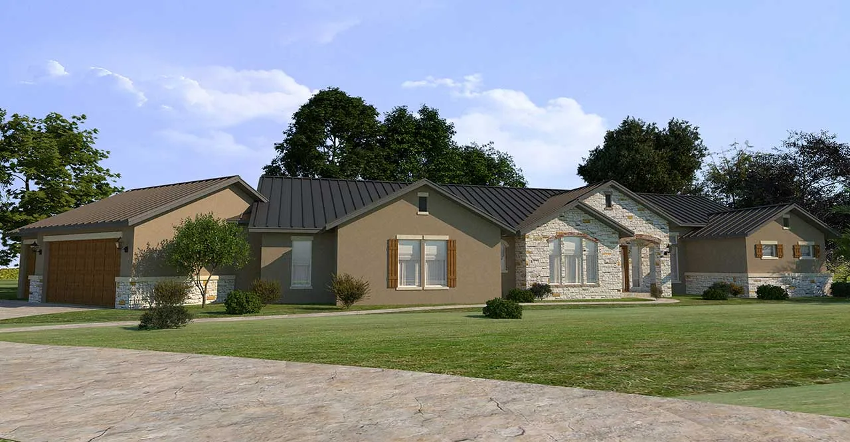-
15% OFF - SPRING SALE!!! (Ends Tonight)
House Floor Plans by Designer 59
Plan # 59-230
Specification
- 2 Stories
- 3 Beds
- 3 Bath
- 3 Garages
- 3118 Sq.ft
Plan # 59-250
Specification
- 2 Stories
- 4 Beds
- 5 Bath
- 2 Garages
- 3279 Sq.ft
Plan # 59-252
Specification
- 1 Stories
- 3 Beds
- 3 - 1/2 Bath
- 2 Garages
- 3298 Sq.ft
Plan # 59-256
Specification
- 1 Stories
- 3 Beds
- 3 - 1/2 Bath
- 3 Garages
- 2936 Sq.ft
Plan # 59-146
Specification
- 2 Stories
- 3 Beds
- 2 - 1/2 Bath
- 2 Garages
- 2296 Sq.ft
Plan # 59-167
Specification
- 1 Stories
- 3 Beds
- 2 Bath
- 2 Garages
- 2483 Sq.ft
Plan # 59-177
Specification
- 1 Stories
- 4 Beds
- 3 Bath
- 2 Garages
- 2558 Sq.ft
Plan # 59-254
Specification
- 1 Stories
- 3 Beds
- 3 Bath
- 3 Garages
- 2640 Sq.ft
Plan # 59-283
Specification
- 2 Stories
- 2 Beds
- 3 Bath
- 3 Garages
- 3231 Sq.ft
Plan # 59-315
Specification
- 1 Stories
- 3 Beds
- 3 Bath
- 2 Garages
- 2546 Sq.ft
Plan # 59-168
Specification
- 1 Stories
- 3 Beds
- 2 Bath
- 2 Garages
- 2517 Sq.ft
Plan # 59-192
Specification
- 1 Stories
- 3 Beds
- 2 Bath
- 3 Garages
- 2770 Sq.ft
Plan # 59-227
Specification
- 2 Stories
- 4 Beds
- 3 - 1/2 Bath
- 2 Garages
- 3106 Sq.ft
Plan # 59-244
Specification
- 2 Stories
- 4 Beds
- 3 - 1/2 Bath
- 3 Garages
- 3213 Sq.ft
Plan # 59-152
Specification
- 1 Stories
- 3 Beds
- 2 - 1/2 Bath
- 2 Garages
- 2338 Sq.ft
Plan # 59-189
Specification
- 1 Stories
- 3 Beds
- 2 - 1/2 Bath
- 2 Garages
- 2727 Sq.ft
Plan # 59-233
Specification
- 2 Stories
- 3 Beds
- 2 - 1/2 Bath
- 2 Garages
- 3163 Sq.ft
Plan # 59-242
Specification
- 1 Stories
- 3 Beds
- 3 Bath
- 3 Garages
- 3204 Sq.ft
