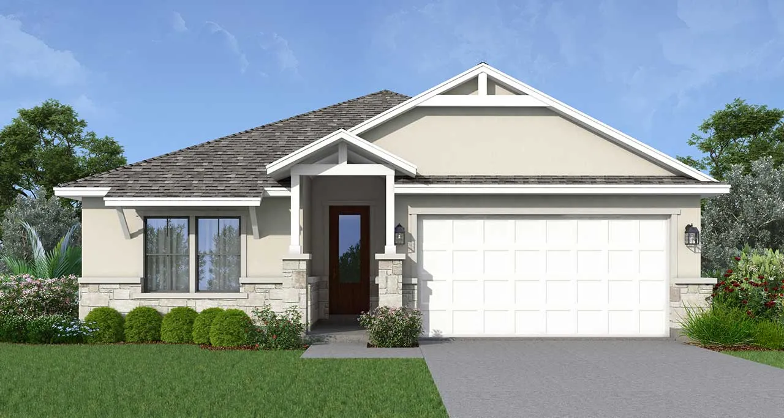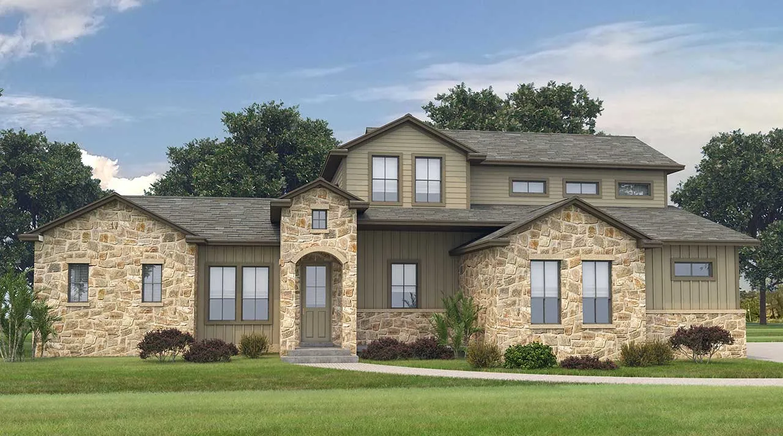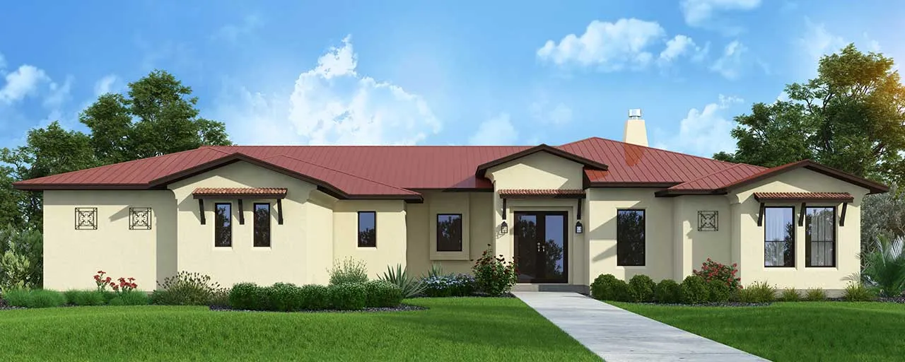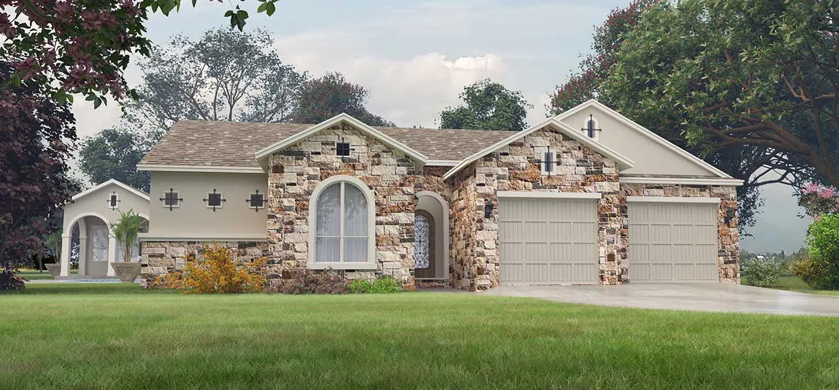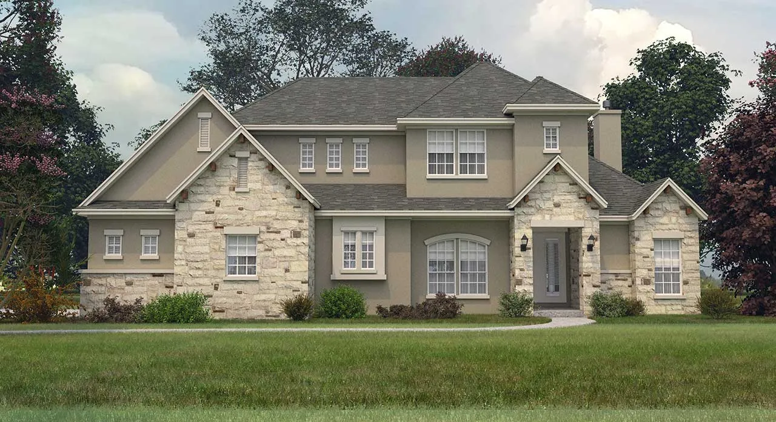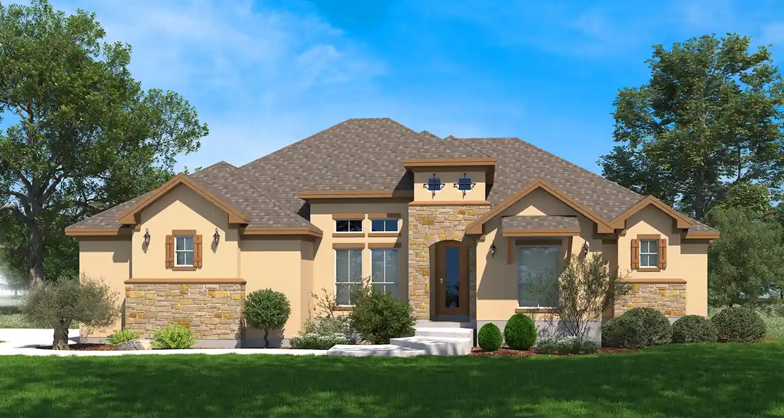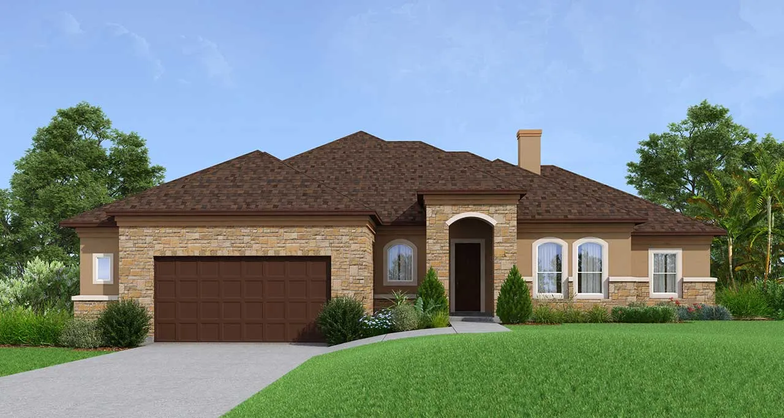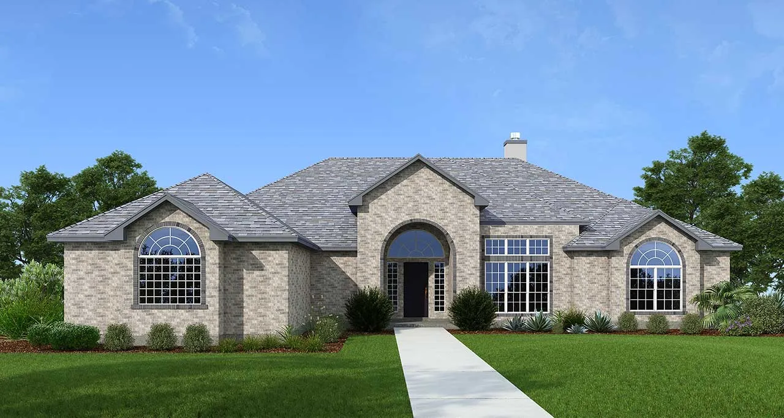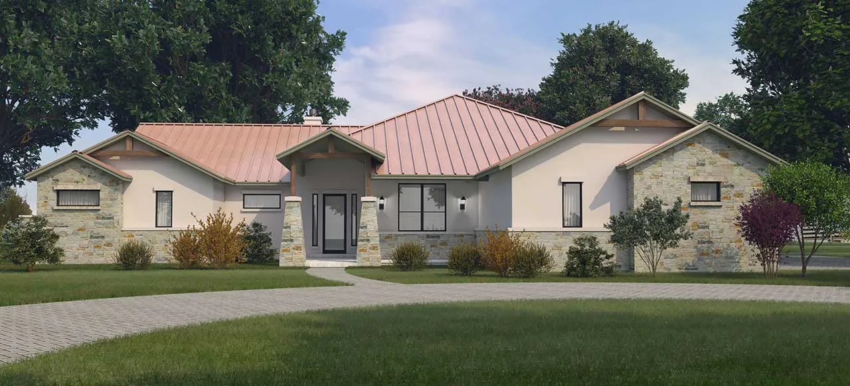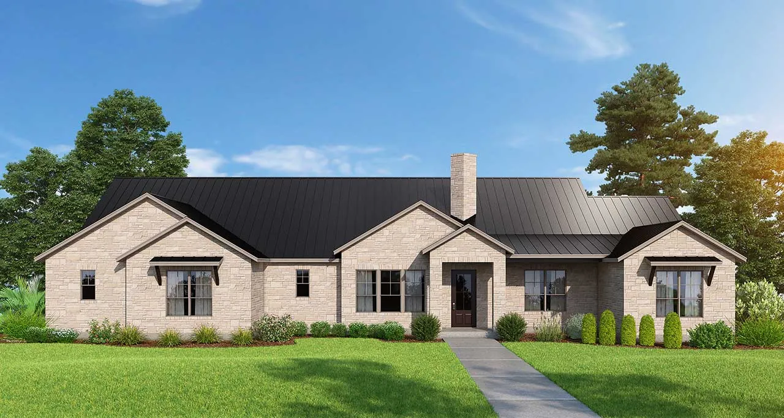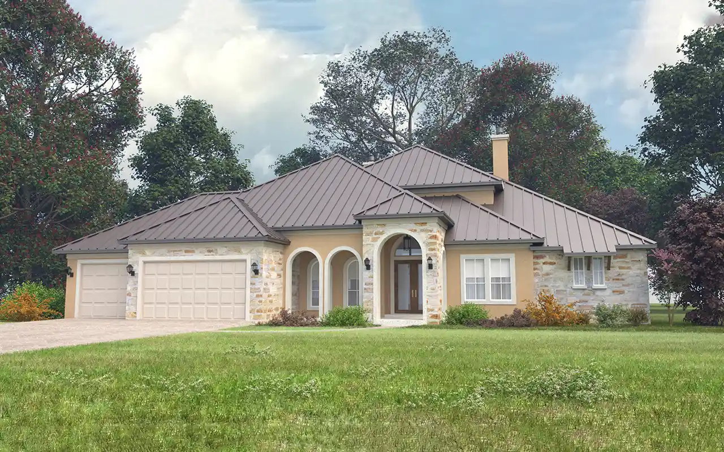-
15% OFF - SPRING SALE!!!
House Floor Plans by Designer 59
Plan # 59-114
Specification
- 1 Stories
- 3 Beds
- 2 Bath
- 2 Garages
- 1728 Sq.ft
Plan # 59-146
Specification
- 2 Stories
- 3 Beds
- 2 - 1/2 Bath
- 2 Garages
- 2296 Sq.ft
Plan # 59-188
Specification
- 1 Stories
- 3 Beds
- 2 - 1/2 Bath
- 2 Garages
- 2725 Sq.ft
Plan # 59-217
Specification
- 1 Stories
- 3 Beds
- 2 - 1/2 Bath
- 2 Garages
- 3030 Sq.ft
Plan # 59-225
Specification
- 2 Stories
- 4 Beds
- 3 Bath
- 2 Garages
- 3095 Sq.ft
Plan # 59-254
Specification
- 1 Stories
- 3 Beds
- 3 Bath
- 3 Garages
- 2640 Sq.ft
Plan # 59-296
Specification
- 2 Stories
- 4 Beds
- 3 Bath
- 3 Garages
- 3260 Sq.ft
Plan # 59-154
Specification
- 1 Stories
- 3 Beds
- 2 Bath
- 3 Garages
- 2370 Sq.ft
Plan # 59-174
Specification
- 1 Stories
- 4 Beds
- 3 Bath
- 2 Garages
- 2535 Sq.ft
Plan # 59-178
Specification
- 2 Stories
- 4 Beds
- 4 Bath
- 2 Garages
- 2580 Sq.ft
Plan # 59-197
Specification
- 1 Stories
- 3 Beds
- 3 Bath
- 2 Garages
- 2811 Sq.ft
Plan # 59-224
Specification
- 2 Stories
- 4 Beds
- 3 Bath
- 2 Garages
- 3086 Sq.ft
Plan # 59-200
Specification
- 1 Stories
- 3 Beds
- 2 - 1/2 Bath
- 3 Garages
- 2863 Sq.ft
Plan # 59-216
Specification
- 1 Stories
- 4 Beds
- 4 Bath
- 3 Garages
- 3022 Sq.ft
Plan # 59-196
Specification
- 1 Stories
- 3 Beds
- 3 Bath
- 2 Garages
- 2803 Sq.ft
Plan # 59-248
Specification
- 2 Stories
- 3 Beds
- 3 Bath
- 3 Garages
- 3257 Sq.ft
Plan # 59-288
Specification
- 2 Stories
- 4 Beds
- 4 Bath
- 3 Garages
- 3170 Sq.ft
Plan # 59-135
Specification
- 1 Stories
- 3 Beds
- 2 - 1/2 Bath
- 3 Garages
- 2047 Sq.ft
